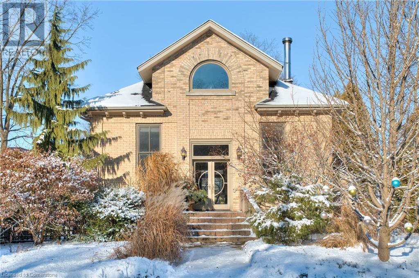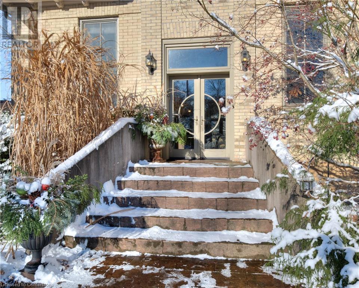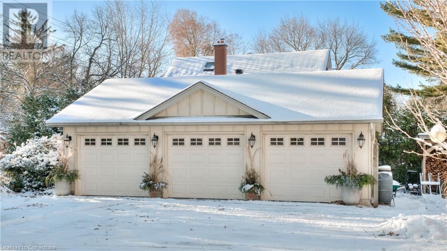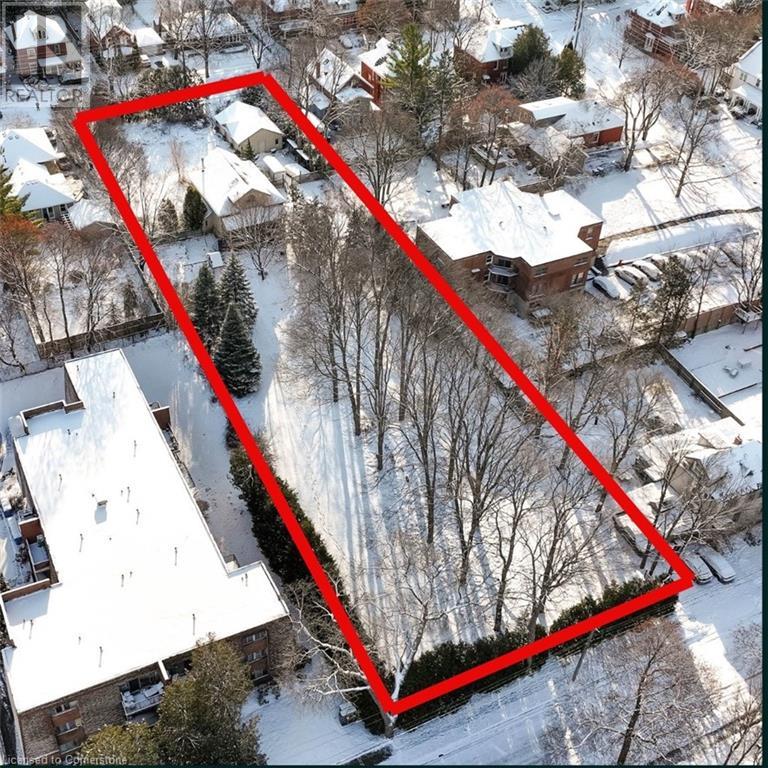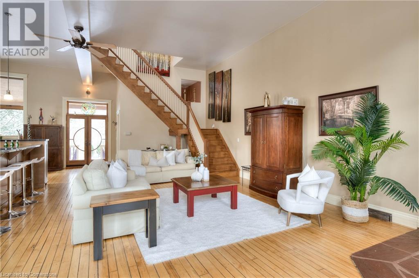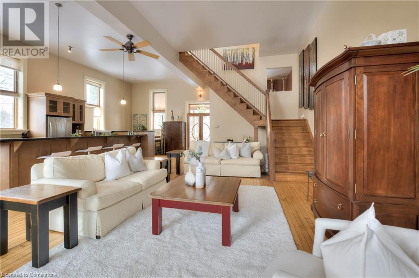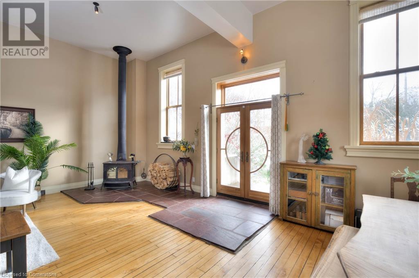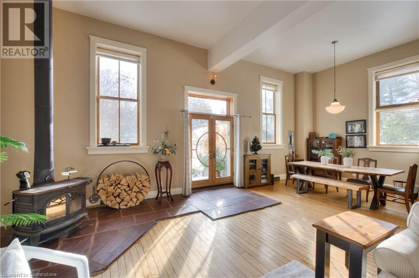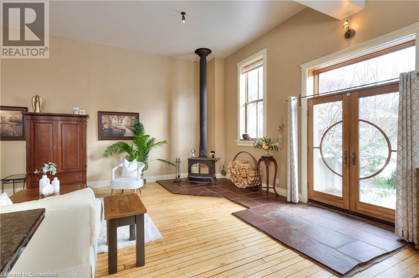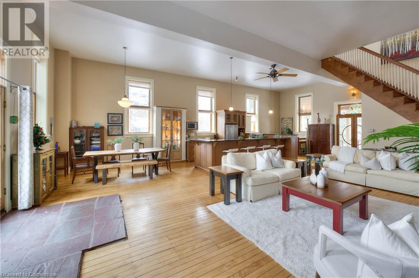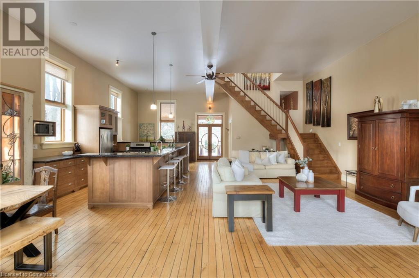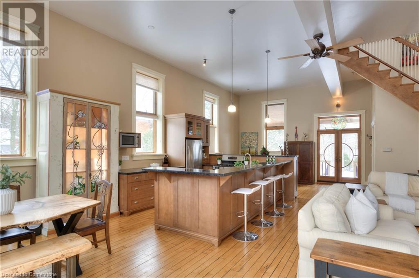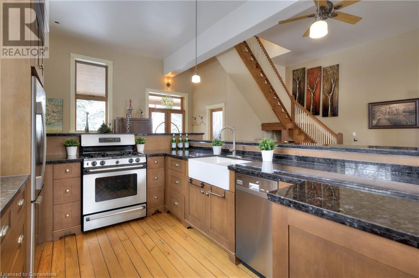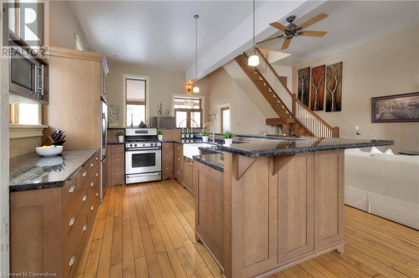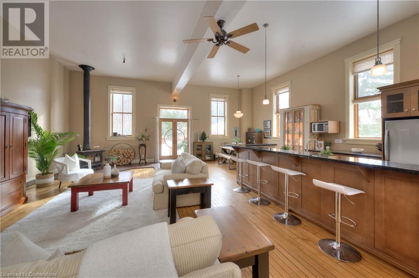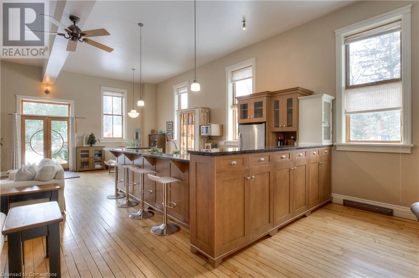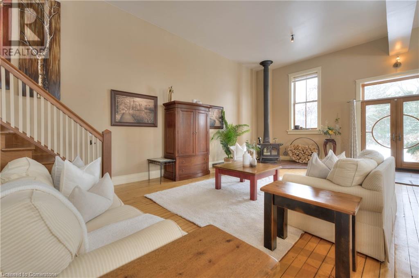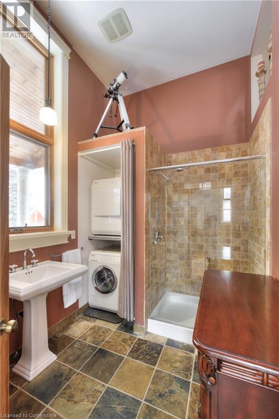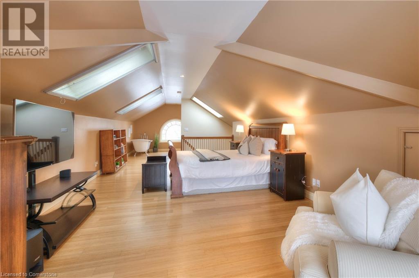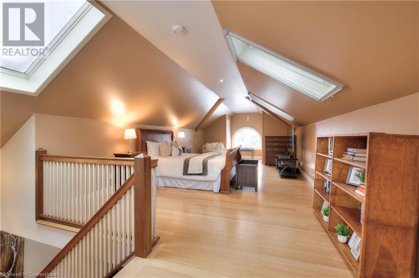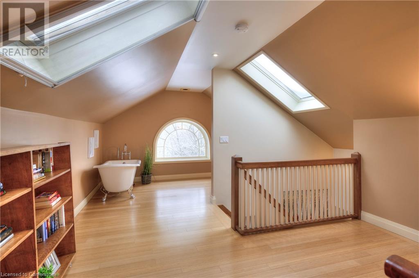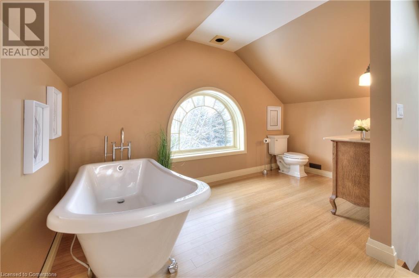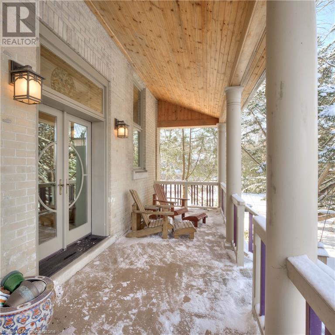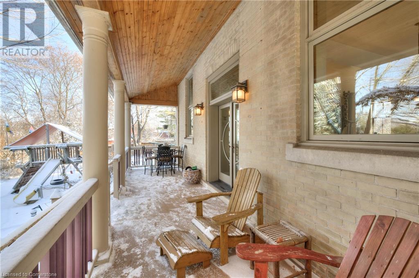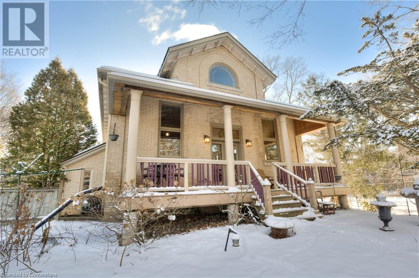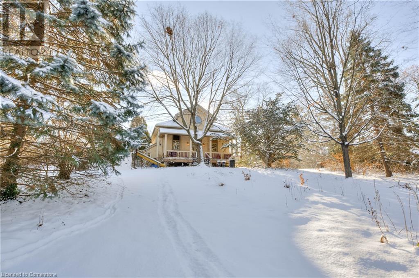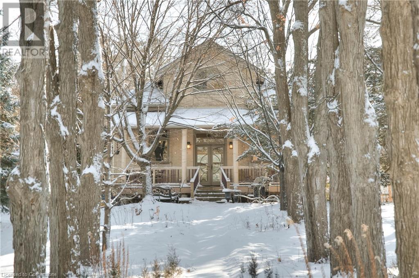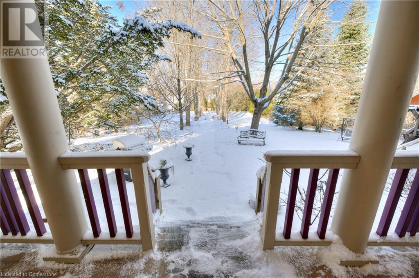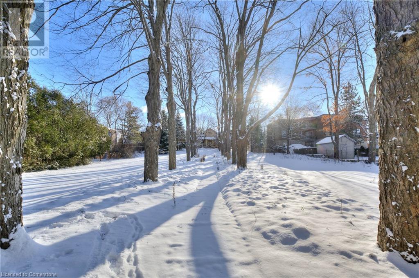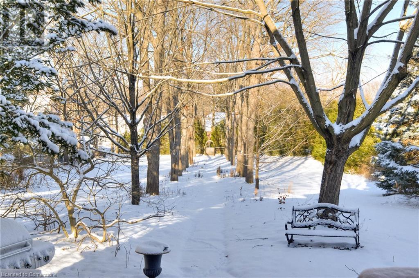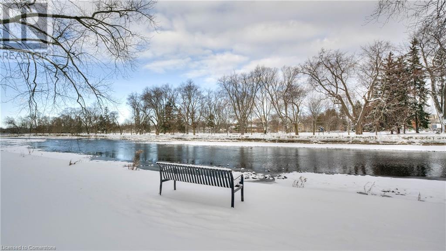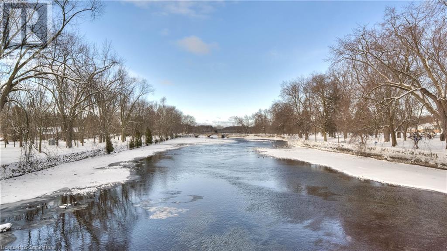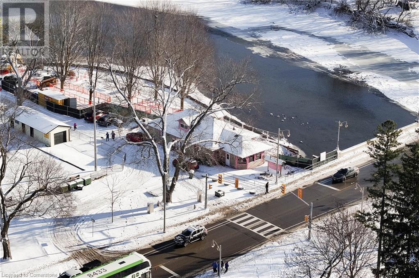27 Forbes Avenue W Guelph, Ontario N1G 1G2
Interested?
Contact us for more information
Coral Joyce
Salesperson
640 Riverbend Dr.
Kitchener, Ontario N2K 3S2
Kristen Schulz
Salesperson
640 Riverbend Drive, Unit B
Kitchener, Ontario N2K 3S2
$2,750,000
Discover timeless charm in this extraordinary 1895 converted schoolhouse located in Guelph’s prestigious Old University Area. Seamlessly blending historic elegance with modern updates, this home features soaring 13-foot ceilings, an open-concept design, and an abundance of natural light streaming through expansive windows. A luxurious second-floor primary suite provides a private retreat, with beautiful views! A separate registered accessory apartment is found in the basement. It can be accessed from the main house or through a separate exterior entrance, making it ideal for family use if additional space is needed or rental income. Nestled on just over an acre of lush, tree-lined land, the property includes a spacious 3-car detached garage. Steps from the serene Speed River and the iconic Boathouse, this home is perfectly positioned for couples seeking a tranquil yet convenient lifestyle. Schedule your private viewing today to experience a piece of history reimagined for modern living. (id:58576)
Property Details
| MLS® Number | 40684175 |
| Property Type | Single Family |
| AmenitiesNearBy | Park, Place Of Worship, Playground, Public Transit, Schools |
| CommunityFeatures | Quiet Area, School Bus |
| EquipmentType | Water Heater |
| Features | Skylight, Automatic Garage Door Opener, In-law Suite |
| ParkingSpaceTotal | 9 |
| RentalEquipmentType | Water Heater |
| Structure | Playground |
Building
| BathroomTotal | 3 |
| BedroomsAboveGround | 1 |
| BedroomsBelowGround | 1 |
| BedroomsTotal | 2 |
| Appliances | Central Vacuum, Dishwasher, Dryer, Refrigerator, Washer, Gas Stove(s), Garage Door Opener |
| BasementDevelopment | Finished |
| BasementType | Full (finished) |
| ConstructedDate | 1895 |
| ConstructionStyleAttachment | Detached |
| CoolingType | Central Air Conditioning |
| ExteriorFinish | Brick |
| FireplaceFuel | Wood |
| FireplacePresent | Yes |
| FireplaceTotal | 1 |
| FireplaceType | Stove |
| Fixture | Ceiling Fans |
| FoundationType | Stone |
| HeatingFuel | Natural Gas |
| HeatingType | Forced Air |
| StoriesTotal | 2 |
| SizeInterior | 1735.85 Sqft |
| Type | House |
| UtilityWater | Municipal Water |
Parking
| Detached Garage |
Land
| Acreage | Yes |
| LandAmenities | Park, Place Of Worship, Playground, Public Transit, Schools |
| Sewer | Municipal Sewage System |
| SizeDepth | 385 Ft |
| SizeFrontage | 113 Ft |
| SizeIrregular | 1.011 |
| SizeTotal | 1.011 Ac|1/2 - 1.99 Acres |
| SizeTotalText | 1.011 Ac|1/2 - 1.99 Acres |
| ZoningDescription | I.1-10/r1.b-1 |
Rooms
| Level | Type | Length | Width | Dimensions |
|---|---|---|---|---|
| Second Level | Primary Bedroom | 13'8'' x 31'2'' | ||
| Second Level | 4pc Bathroom | Measurements not available | ||
| Basement | Bedroom | 10'3'' x 11'2'' | ||
| Basement | Dinette | 8'3'' x 8'0'' | ||
| Basement | Kitchen | 9'3'' x 7'0'' | ||
| Basement | Living Room | 12'4'' x 10'6'' | ||
| Basement | 3pc Bathroom | Measurements not available | ||
| Main Level | Living Room | 16'8'' x 30'4'' | ||
| Main Level | Kitchen | 11'0'' x 12'8'' | ||
| Main Level | Dining Room | 11'0'' x 14'7'' | ||
| Main Level | Dining Room | 17'2'' x 10'8'' | ||
| Main Level | 3pc Bathroom | Measurements not available |
https://www.realtor.ca/real-estate/27727337/27-forbes-avenue-w-guelph


