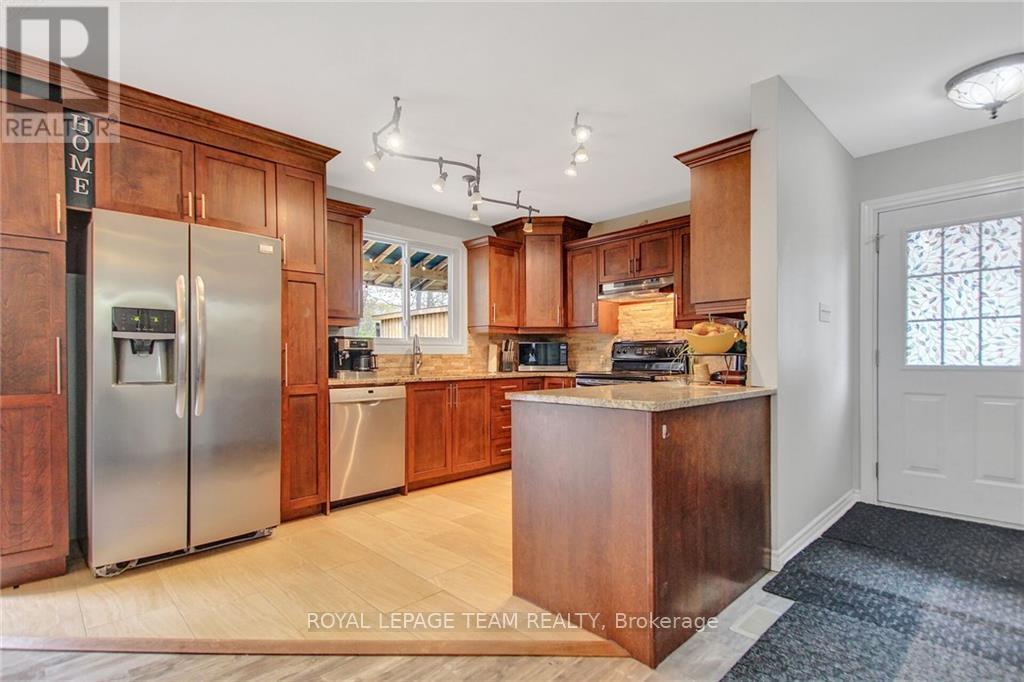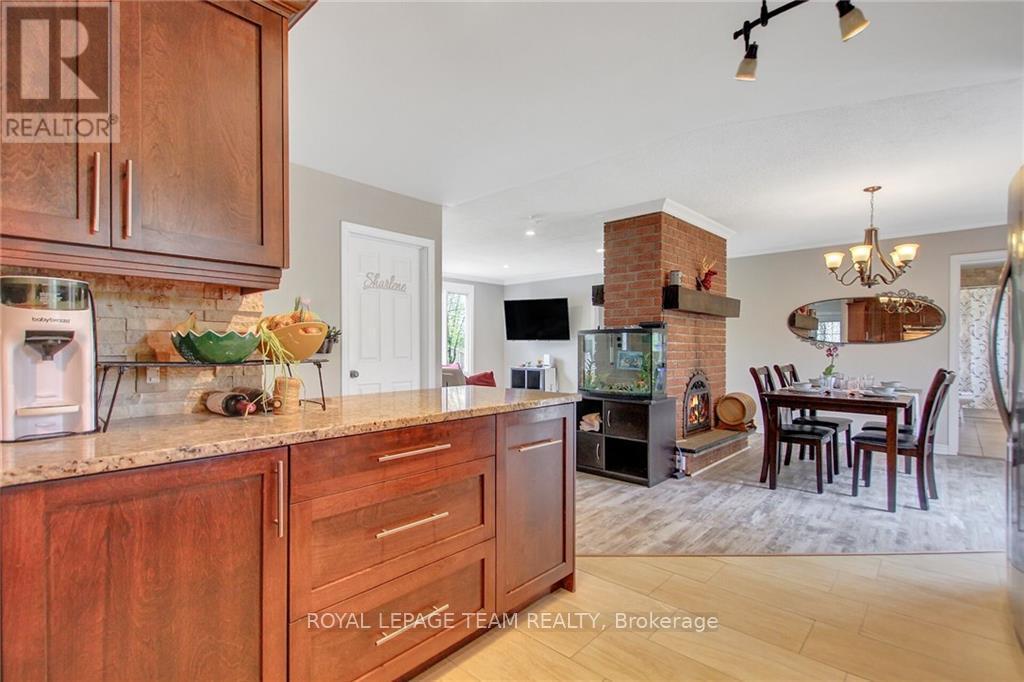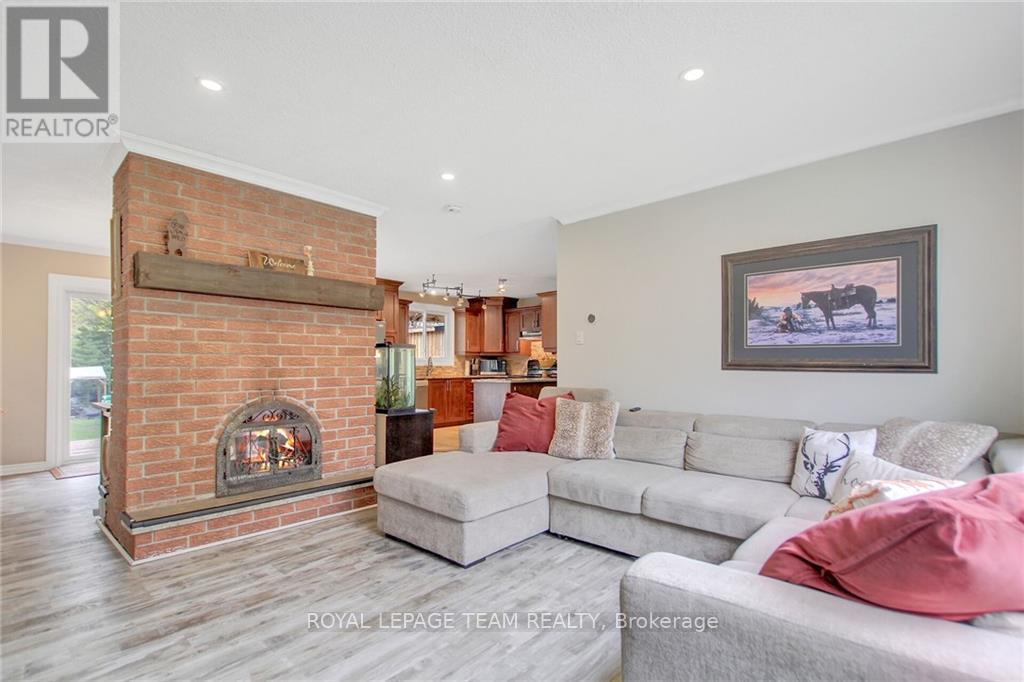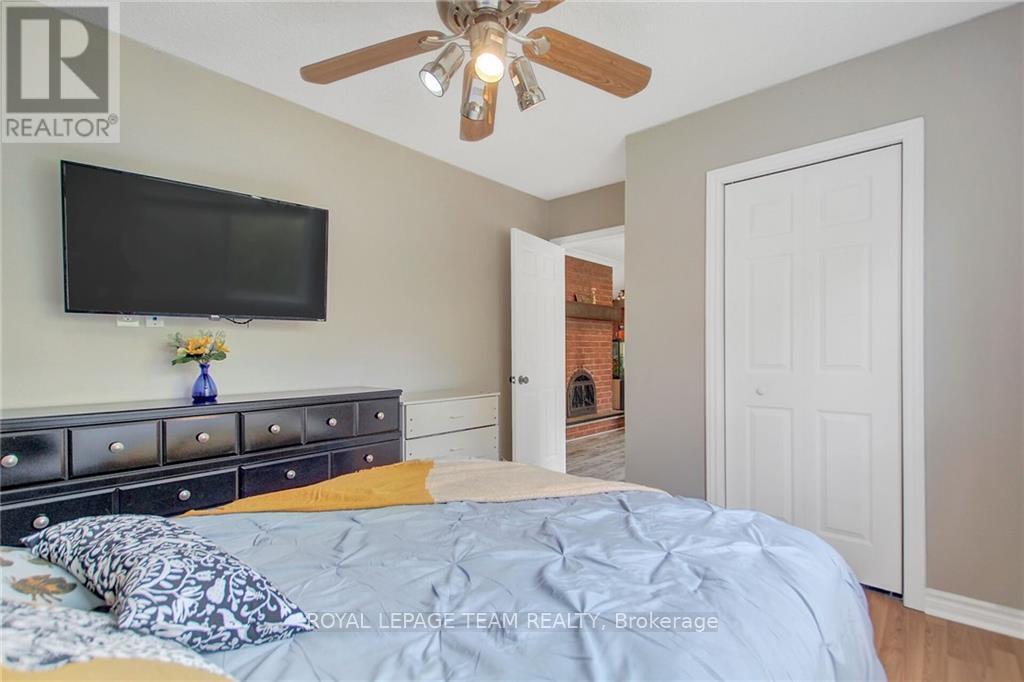129 Spinnaker Way Ottawa, Ontario K0A 3M0
Interested?
Contact us for more information
Randi-Lee Chevrier
Salesperson
1035 O'brien Road Unit 6
Renfrew, Ontario K7V 0B3
$749,000
Flooring: Tile, Flooring: Laminate, Flooring: Carpet Wall To Wall, Welcome to your home by the beach! This beautiful 4 +1 bedroom bungalow located in a prime neighbourhood, boasts a beautifully designed layout including a modern kitchen with plenty of storage and stainless steel appliances, master bedroom with an en-suite bathroom and walk-in closet, double-sided fireplace on the main floor and basement to enjoy all year round, and a hot tub for ultimate relaxation. The spacious backyard offers ample space for entertaining, a fire pit, gardening, and plenty of room to enjoy outdoor activities and even a pool if one desires. Enjoy movie nights in the fully soundproof basement that's been transformed into a home theatre and entertain your guests with the built in bar! Located within walking distance of the beach, boat launch, community centre which offers soccer, hockey, baseball, gym, library, theatre, skate park and playground for kids of all ages. Septic pumped Nov 26, 24. Take the first step towards coastal living, schedule your private showing today! 24 irr on all offers. ** This is a linked property.** (id:58576)
Property Details
| MLS® Number | X9520026 |
| Property Type | Single Family |
| Community Name | 9301 - Constance Bay |
| AmenitiesNearBy | Park |
| ParkingSpaceTotal | 10 |
| Structure | Deck |
Building
| BathroomTotal | 2 |
| BedroomsAboveGround | 4 |
| BedroomsBelowGround | 1 |
| BedroomsTotal | 5 |
| Appliances | Hot Tub, Dishwasher, Dryer, Refrigerator, Stove, Washer |
| ArchitecturalStyle | Bungalow |
| BasementDevelopment | Finished |
| BasementType | Full (finished) |
| ConstructionStyleAttachment | Detached |
| CoolingType | Central Air Conditioning |
| FireplacePresent | Yes |
| FoundationType | Concrete |
| HeatingFuel | Natural Gas |
| HeatingType | Forced Air |
| StoriesTotal | 1 |
| Type | House |
Land
| Acreage | No |
| LandAmenities | Park |
| Sewer | Septic System |
| SizeDepth | 231 Ft |
| SizeFrontage | 96 Ft |
| SizeIrregular | 96 X 231 Ft ; 0 |
| SizeTotalText | 96 X 231 Ft ; 0 |
| ZoningDescription | Residential |
Rooms
| Level | Type | Length | Width | Dimensions |
|---|---|---|---|---|
| Lower Level | Primary Bedroom | 4.52 m | 3.47 m | 4.52 m x 3.47 m |
| Lower Level | Other | 1.75 m | 2.51 m | 1.75 m x 2.51 m |
| Lower Level | Bathroom | 1.75 m | 3.47 m | 1.75 m x 3.47 m |
| Lower Level | Recreational, Games Room | 4.52 m | 4.9 m | 4.52 m x 4.9 m |
| Lower Level | Office | 3.27 m | 3.88 m | 3.27 m x 3.88 m |
| Main Level | Dining Room | 2.92 m | 3.27 m | 2.92 m x 3.27 m |
| Main Level | Kitchen | 2.89 m | 4.29 m | 2.89 m x 4.29 m |
| Main Level | Living Room | 4.36 m | 3.75 m | 4.36 m x 3.75 m |
| Main Level | Bedroom | 3.09 m | 3.93 m | 3.09 m x 3.93 m |
| Main Level | Bedroom | 2.26 m | 3.93 m | 2.26 m x 3.93 m |
| Main Level | Bedroom | 3.04 m | 2.79 m | 3.04 m x 2.79 m |
| Main Level | Bathroom | 1.7 m | 3.93 m | 1.7 m x 3.93 m |
Utilities
| Cable | Available |
| Natural Gas Available | Available |
https://www.realtor.ca/real-estate/27378827/129-spinnaker-way-ottawa-9301-constance-bay
































