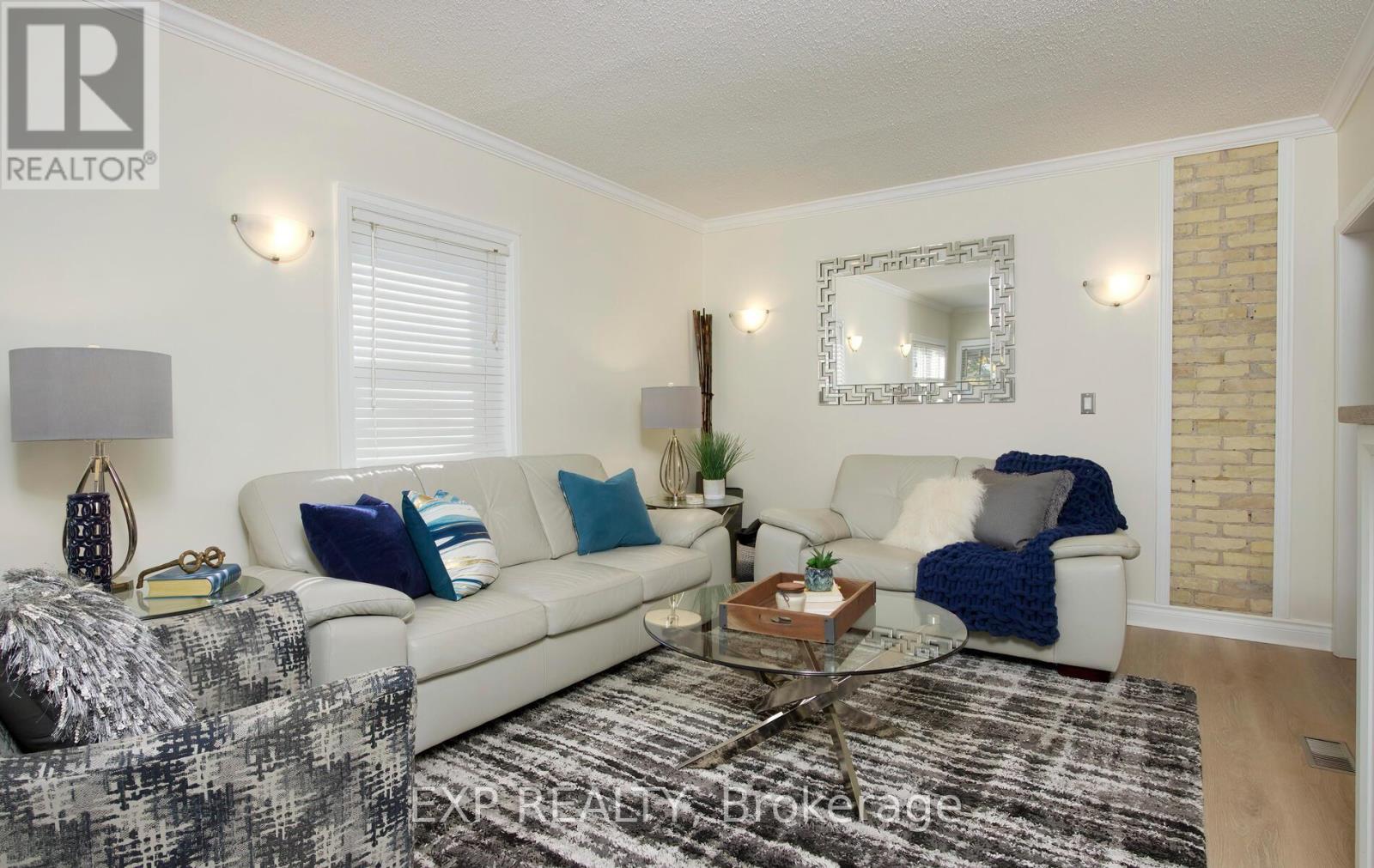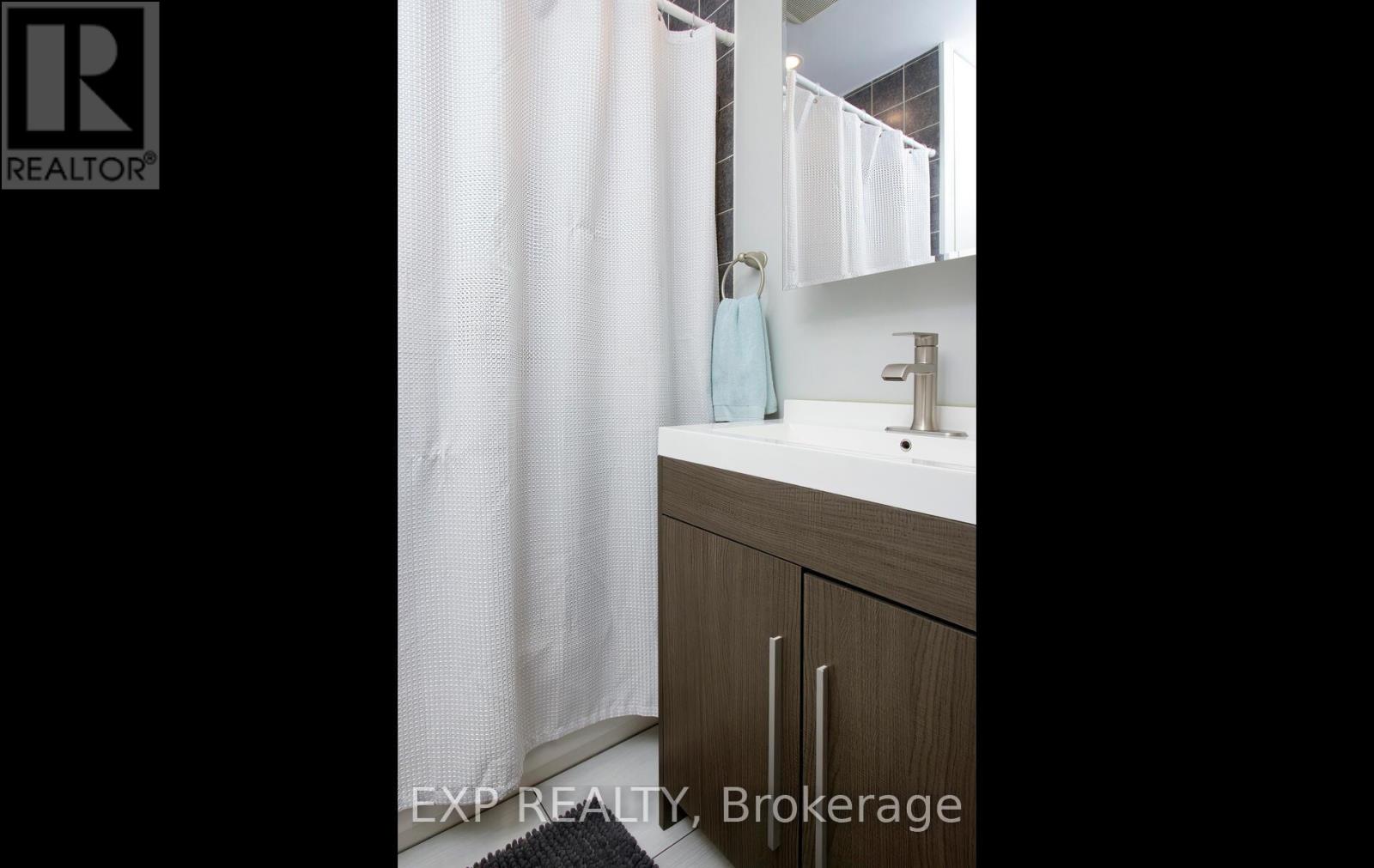111 Pine Lawn Avenue London, Ontario N5Z 2R1
Interested?
Contact us for more information
Christine Kramer
Salesperson
380 Wellington Street
London, Ontario N6A 5B5
Wayne Jewell
Broker
380 Wellington Street
London, Ontario N6A 5B5
$2,150 Monthly
Heat and Hydro included! Great opportunity in this nicely updated, 2-bedroom upper unit with bonus sunroom and garage. The garage is heated and insulated with workshop at the back. This detached home is nicely updated, with quartz countertops, fireplace and all newly renovated in 2021. In suite washer and dryer and glass ikea wardrobe also stays in the master bedroom. Fully fenced back yard and 2 parking spots are included. Great location, close to hwy 401, quiet street and steps away from St Julien Park which is a branch to the walking trails through the city and also a few km walk to dog park. Available for lease Feb 1, 2025. (id:58576)
Property Details
| MLS® Number | X11895578 |
| Property Type | Single Family |
| Community Name | East M |
| AmenitiesNearBy | Park, Public Transit |
| Features | Flat Site |
| ParkingSpaceTotal | 3 |
| Structure | Workshop |
Building
| BathroomTotal | 2 |
| BedroomsAboveGround | 2 |
| BedroomsTotal | 2 |
| ArchitecturalStyle | Bungalow |
| ConstructionStyleAttachment | Detached |
| CoolingType | Central Air Conditioning |
| ExteriorFinish | Vinyl Siding |
| FireplacePresent | Yes |
| FireplaceTotal | 1 |
| FoundationType | Block |
| HeatingFuel | Natural Gas |
| HeatingType | Forced Air |
| StoriesTotal | 1 |
| Type | House |
| UtilityWater | Municipal Water |
Parking
| Detached Garage |
Land
| Acreage | No |
| FenceType | Fenced Yard |
| LandAmenities | Park, Public Transit |
| Sewer | Sanitary Sewer |
| SizeDepth | 94 Ft ,1 In |
| SizeFrontage | 48 Ft ,1 In |
| SizeIrregular | 48.12 X 94.12 Ft |
| SizeTotalText | 48.12 X 94.12 Ft|under 1/2 Acre |
Rooms
| Level | Type | Length | Width | Dimensions |
|---|---|---|---|---|
| Lower Level | Kitchen | 4.44 m | 2.59 m | 4.44 m x 2.59 m |
| Lower Level | Living Room | 5.64 m | 3.05 m | 5.64 m x 3.05 m |
| Lower Level | Other | 2.64 m | 3.2 m | 2.64 m x 3.2 m |
| Main Level | Living Room | 7.21 m | 3.43 m | 7.21 m x 3.43 m |
| Main Level | Dining Room | 3.45 m | 3.43 m | 3.45 m x 3.43 m |
| Main Level | Kitchen | 2.82 m | 2.64 m | 2.82 m x 2.64 m |
| Main Level | Primary Bedroom | 3.96 m | 2.51 m | 3.96 m x 2.51 m |
| Main Level | Bedroom 2 | 2.82 m | 2.64 m | 2.82 m x 2.64 m |
https://www.realtor.ca/real-estate/27743569/111-pine-lawn-avenue-london-east-m






































