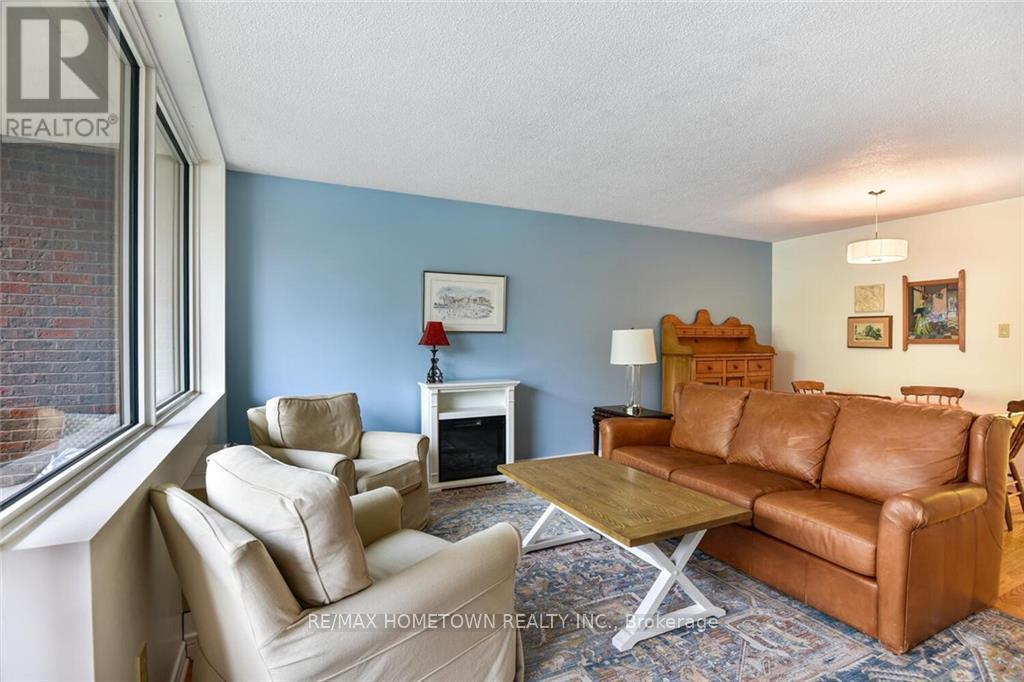405 - 55 Water Street E Brockville, Ontario K6V 1A3
Interested?
Contact us for more information
Sue Steele
Salesperson
26 Victoria Avenue
Brockville, Ontario K6V 2B1
$534,000Maintenance, Insurance
$589.67 Monthly
Maintenance, Insurance
$589.67 MonthlyThe Executive Condominium is sitting on the shores of the St. Lawrence - the in ground pool boasts wonderful riverviews to enjoy. Walk downtown for all the amenities you require. This all brick building is accessible and secure, with large foyer entry way to the 2 elevators, guest suite, woodworking room plus spacious party room featuring a pool table, squash court. The 2 bedroom, 2 bathroom condo unit has been well maintained and features spacious living and dining room. Separate kitchen with all the extras including microwave, built in dishwasher, fridge and stove. Main 4 piece bathroom, spacious foyer and main bedroom with walk through closet and en-suite. Private full length balcony overlooking King Street. Total hydro for the year $1390\r\nIf you have considered condo living this would be a condo to consider., Flooring: Hardwood, Flooring: Ceramic, Flooring: Mixed (id:58576)
Open House
This property has open houses!
10:00 am
Ends at:11:00 am
Property Details
| MLS® Number | X9768574 |
| Property Type | Single Family |
| Community Name | 810 - Brockville |
| AmenitiesNearBy | Public Transit, Park |
| CommunityFeatures | Pet Restrictions |
| Features | Balcony |
| ParkingSpaceTotal | 1 |
| PoolType | Outdoor Pool |
| WaterFrontType | Waterfront |
Building
| BathroomTotal | 2 |
| BedroomsAboveGround | 2 |
| BedroomsTotal | 2 |
| Amenities | Party Room, Exercise Centre, Storage - Locker |
| Appliances | Water Heater, Dishwasher, Dryer, Hood Fan, Microwave, Refrigerator, Stove, Washer |
| CoolingType | Wall Unit |
| ExteriorFinish | Brick |
| FoundationType | Concrete |
| HeatingFuel | Electric |
| HeatingType | Baseboard Heaters |
| SizeInterior | 999.992 - 1198.9898 Sqft |
| Type | Apartment |
| UtilityWater | Municipal Water |
Parking
| Underground |
Land
| Acreage | No |
| LandAmenities | Public Transit, Park |
| ZoningDescription | Residential |
Rooms
| Level | Type | Length | Width | Dimensions |
|---|---|---|---|---|
| Main Level | Foyer | 3.27 m | 1.44 m | 3.27 m x 1.44 m |
| Main Level | Living Room | 4.77 m | 3.4 m | 4.77 m x 3.4 m |
| Main Level | Dining Room | 4.77 m | 2.61 m | 4.77 m x 2.61 m |
| Main Level | Kitchen | 3.42 m | 3.3 m | 3.42 m x 3.3 m |
| Main Level | Foyer | 2.99 m | 1.24 m | 2.99 m x 1.24 m |
| Main Level | Bathroom | 2.41 m | 1.52 m | 2.41 m x 1.52 m |
| Main Level | Bathroom | 2.13 m | 1.52 m | 2.13 m x 1.52 m |
| Main Level | Bedroom | 3.2 m | 5.02 m | 3.2 m x 5.02 m |
| Main Level | Other | 1.77 m | 1.54 m | 1.77 m x 1.54 m |
| Main Level | Bedroom | 3.98 m | 2.81 m | 3.98 m x 2.81 m |
https://www.realtor.ca/real-estate/27591612/405-55-water-street-e-brockville-810-brockville

























