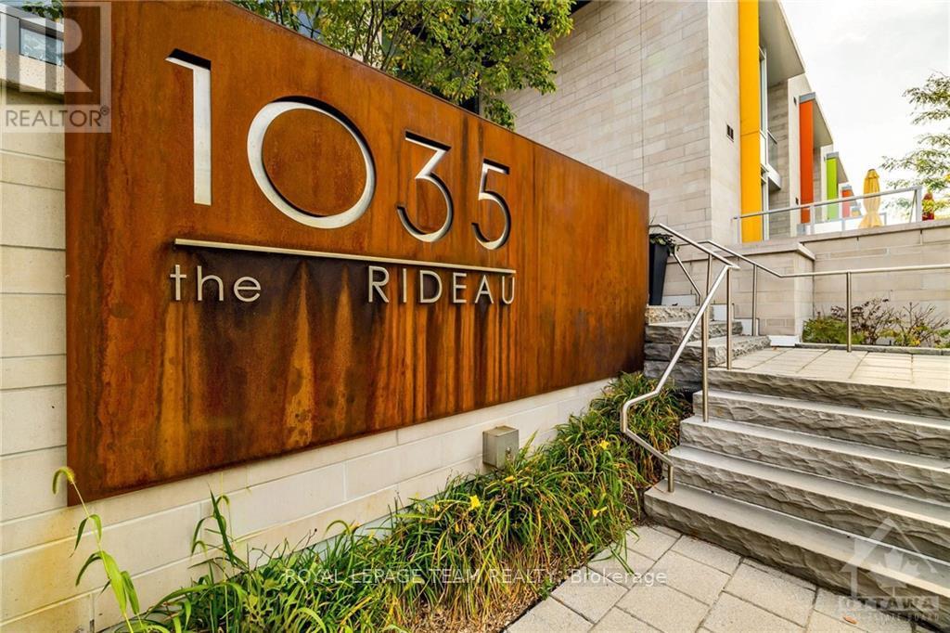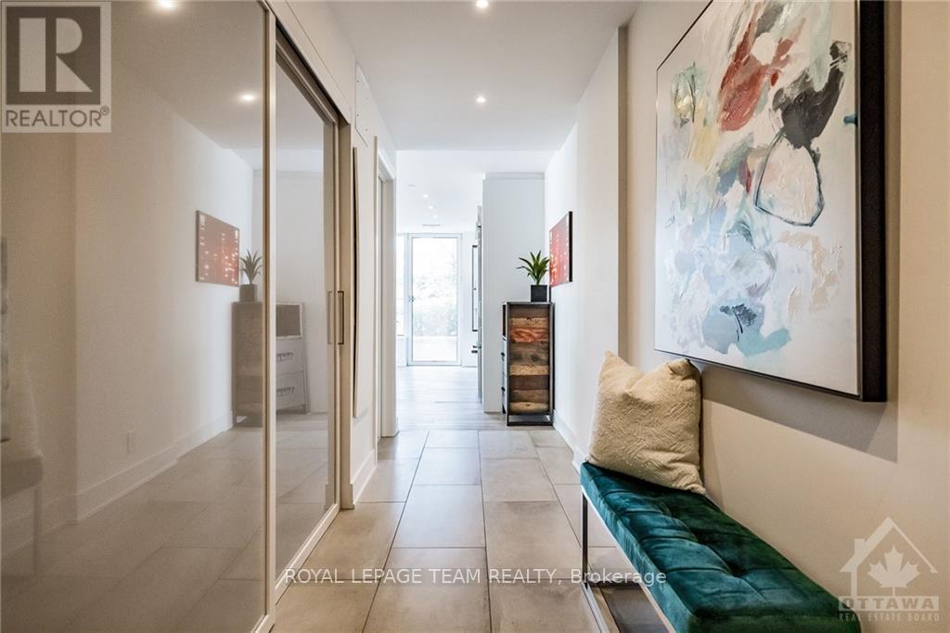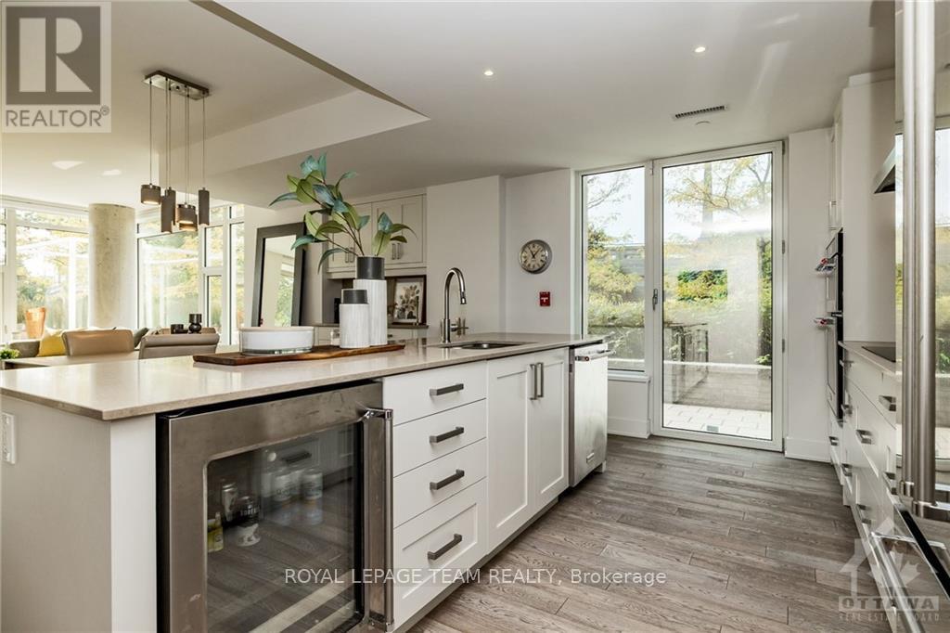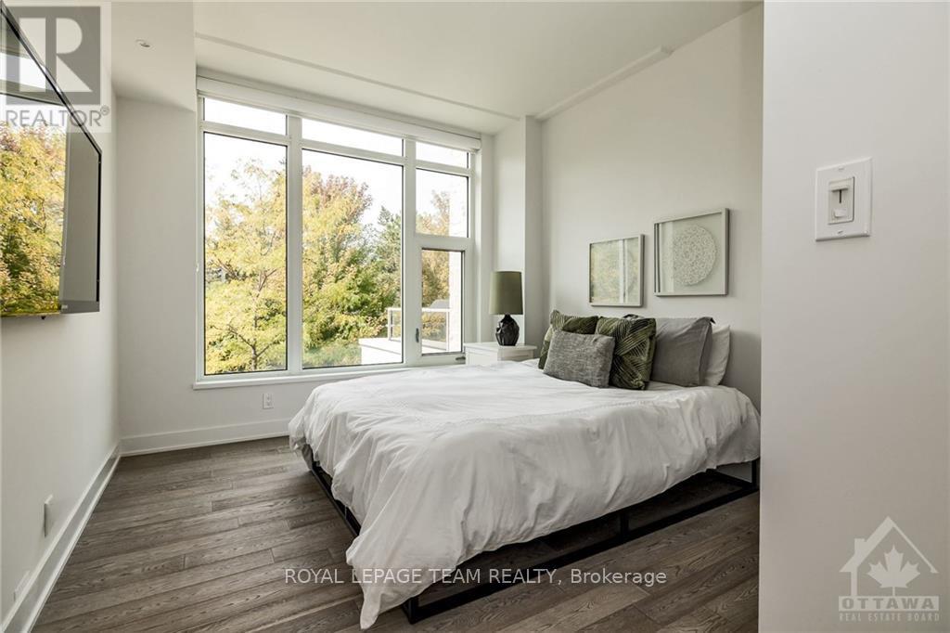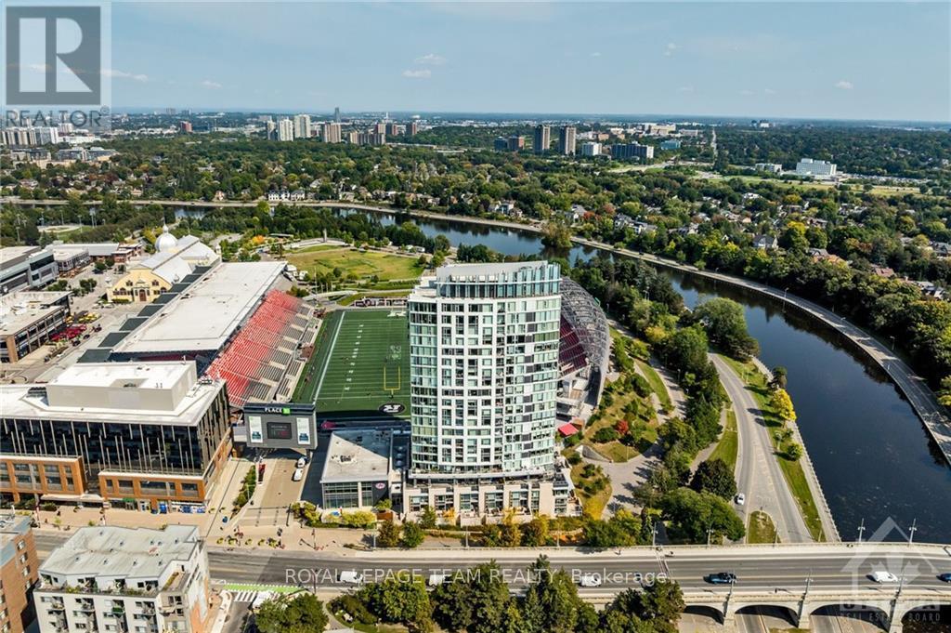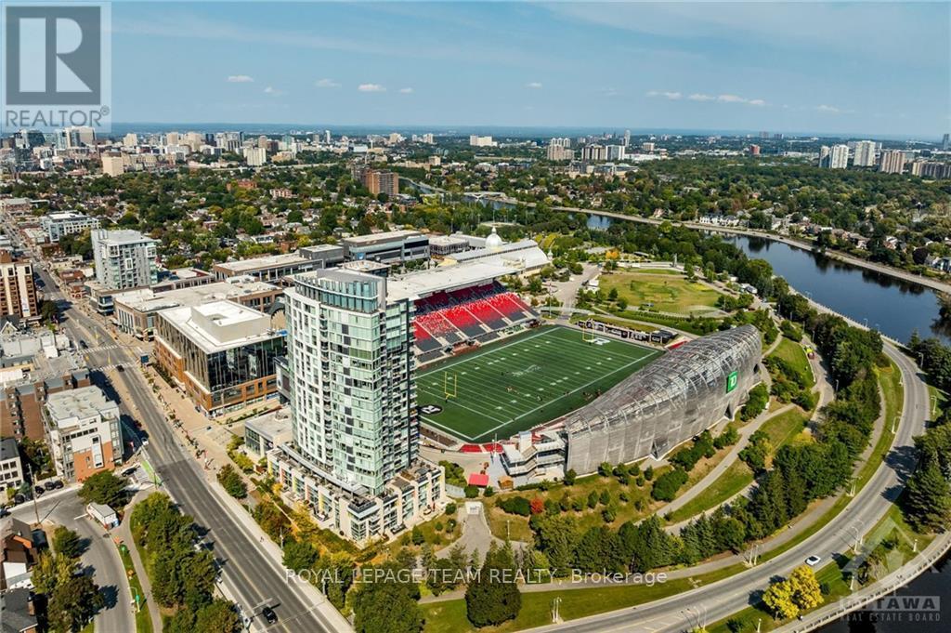106 - 1035 Bank Street Ottawa, Ontario K1S 5K3
Interested?
Contact us for more information
Erin Phillips
Broker
555 Legget Drive
Kanata, Ontario K2K 2X3
$1,519,900Maintenance, Insurance
$1,304 Monthly
Maintenance, Insurance
$1,304 MonthlyFlooring: Tile, Indulge in luxury living at ""The Rideau"" by Barry Hobin, nestled in one of Ottawa’s most prestigious neighborhoods. This 2-storey corner unit offers an open-concept layout, w/ high-end finishes throughout. Step onto your 672sqft private terrace, overlooking Canal. The chefs kitchen feats sleek countertops, oversized island, & built in appliances. The living space is bathed in natural light, thanks to floor-to-ceiling windows. On the upper level, retreat to your primary suite, with W/I closet, spa-like ensuite bath, & private balcony offering picturesque Canal views. A second elegantly designed bedroom, full bath, laundry room & den with 9ft ceilings completes this level, ensuring comfort & style. Short walk to Whole foods, LCBO (accessible by parking garage so you don’t have to step outside in the winter), restaurants, bike path & recreation nearby. As a resident, indulge in all the amenities such as fitness centre, party room & private suites w/ panoramic views of the stadium!, Flooring: Hardwood (id:58576)
Property Details
| MLS® Number | X9520126 |
| Property Type | Single Family |
| Community Name | 4402 - Glebe |
| AmenitiesNearBy | Public Transit, Park |
| CommunityFeatures | Pet Restrictions, Community Centre |
| ParkingSpaceTotal | 2 |
| ViewType | River View |
Building
| BathroomTotal | 3 |
| BedroomsAboveGround | 2 |
| BedroomsTotal | 2 |
| Amenities | Security/concierge, Exercise Centre, Party Room, Storage - Locker |
| Appliances | Dishwasher, Dryer, Hood Fan, Microwave, Oven, Refrigerator, Washer, Wine Fridge |
| CoolingType | Central Air Conditioning |
| ExteriorFinish | Steel, Stone |
| FireplacePresent | Yes |
| FoundationType | Concrete |
| HalfBathTotal | 1 |
| HeatingFuel | Natural Gas |
| HeatingType | Forced Air |
| SizeInterior | 1599.9864 - 1798.9853 Sqft |
| Type | Apartment |
| UtilityWater | Municipal Water |
Land
| Acreage | No |
| LandAmenities | Public Transit, Park |
| ZoningDescription | L2 |
Rooms
| Level | Type | Length | Width | Dimensions |
|---|---|---|---|---|
| Second Level | Primary Bedroom | 4.01 m | 3.96 m | 4.01 m x 3.96 m |
| Second Level | Loft | 2.23 m | 3.53 m | 2.23 m x 3.53 m |
| Second Level | Bedroom | 3.25 m | 3.12 m | 3.25 m x 3.12 m |
| Second Level | Laundry Room | 1.21 m | 1.04 m | 1.21 m x 1.04 m |
| Second Level | Bathroom | 2.36 m | 1.52 m | 2.36 m x 1.52 m |
| Main Level | Living Room | 6.35 m | 3.81 m | 6.35 m x 3.81 m |
| Main Level | Dining Room | 5.63 m | 4.11 m | 5.63 m x 4.11 m |
| Main Level | Kitchen | 3.81 m | 2.33 m | 3.81 m x 2.33 m |
| Main Level | Foyer | 1.21 m | 5.18 m | 1.21 m x 5.18 m |
| Main Level | Bathroom | 1.27 m | 1.24 m | 1.27 m x 1.24 m |
https://www.realtor.ca/real-estate/27445320/106-1035-bank-street-ottawa-4402-glebe



