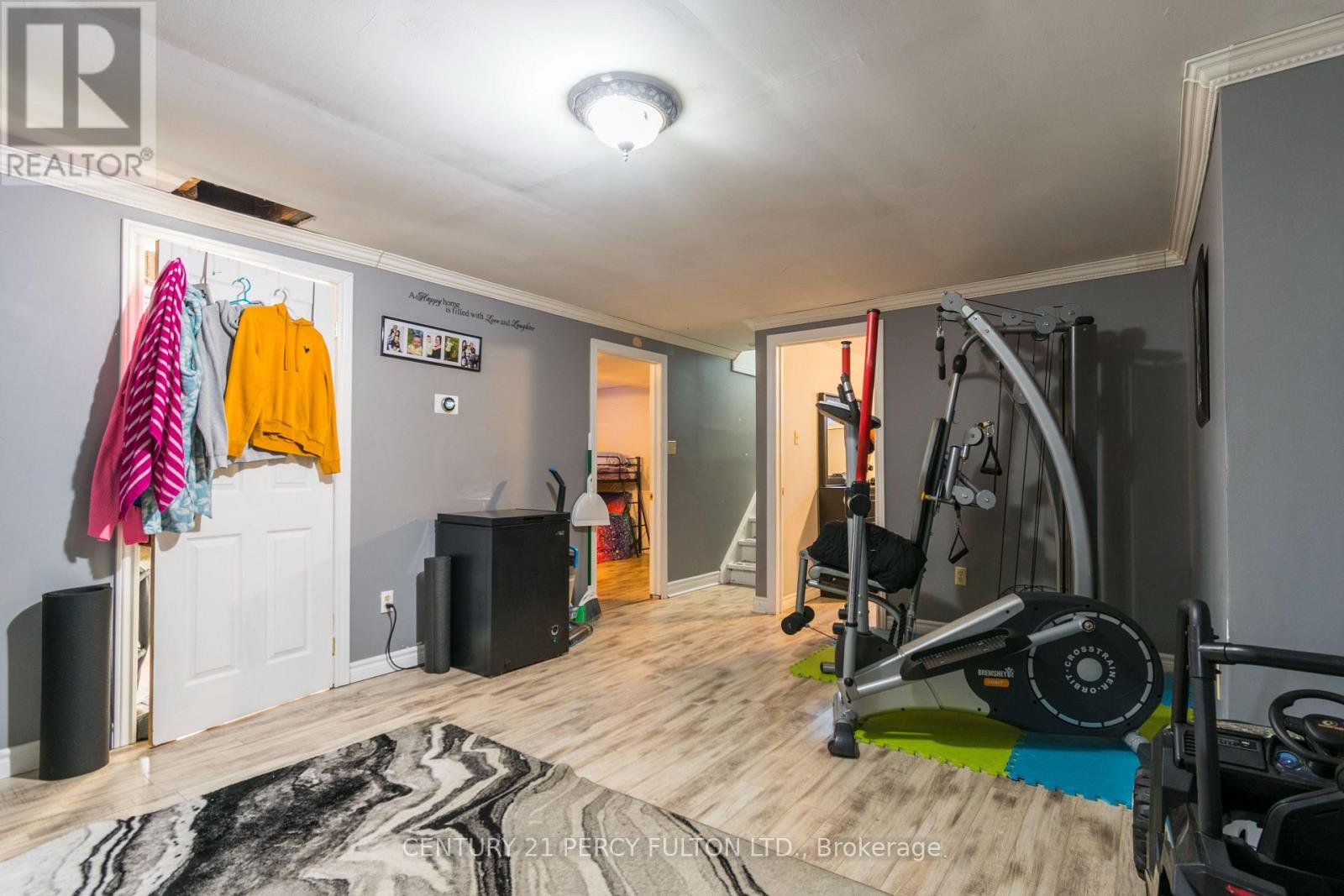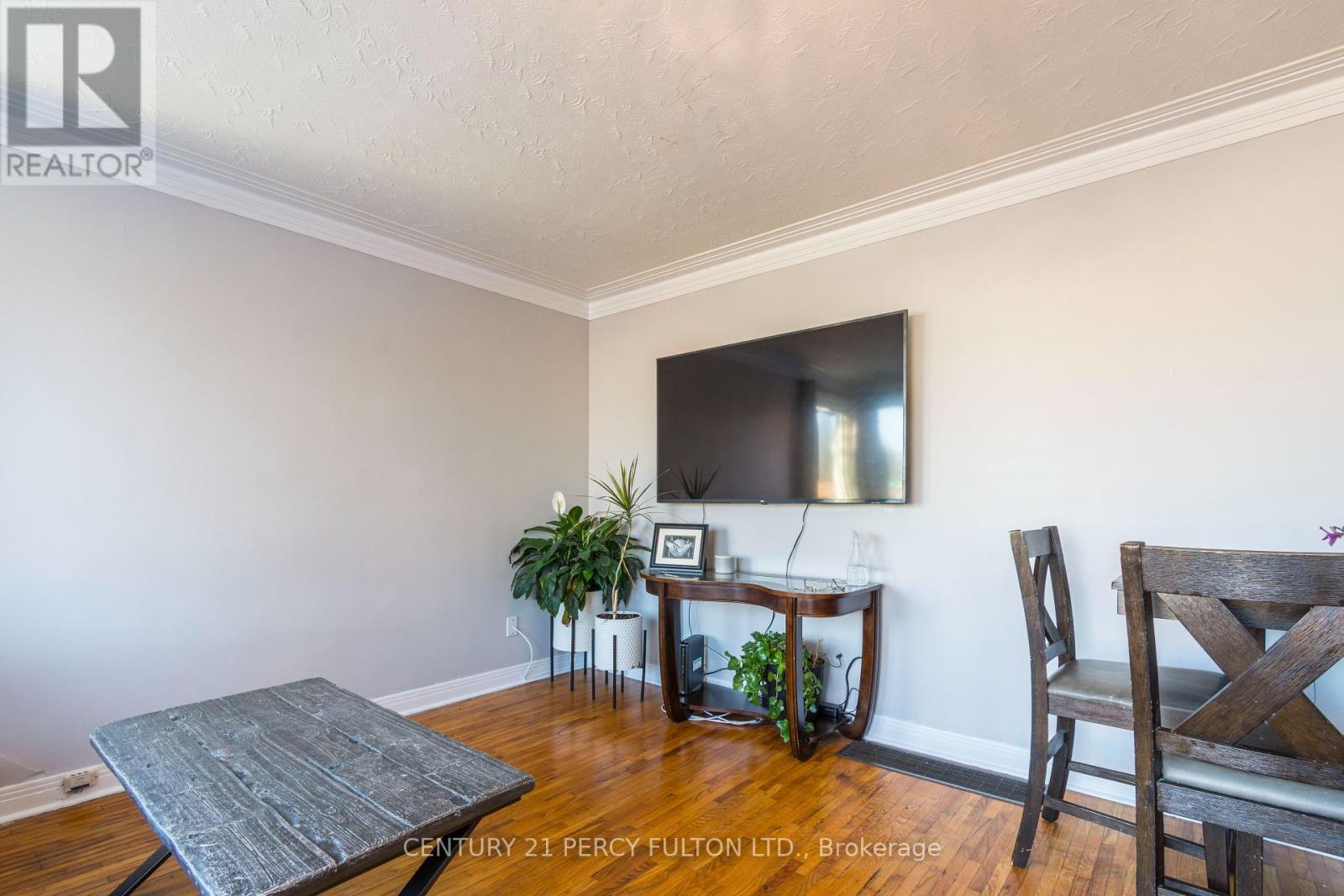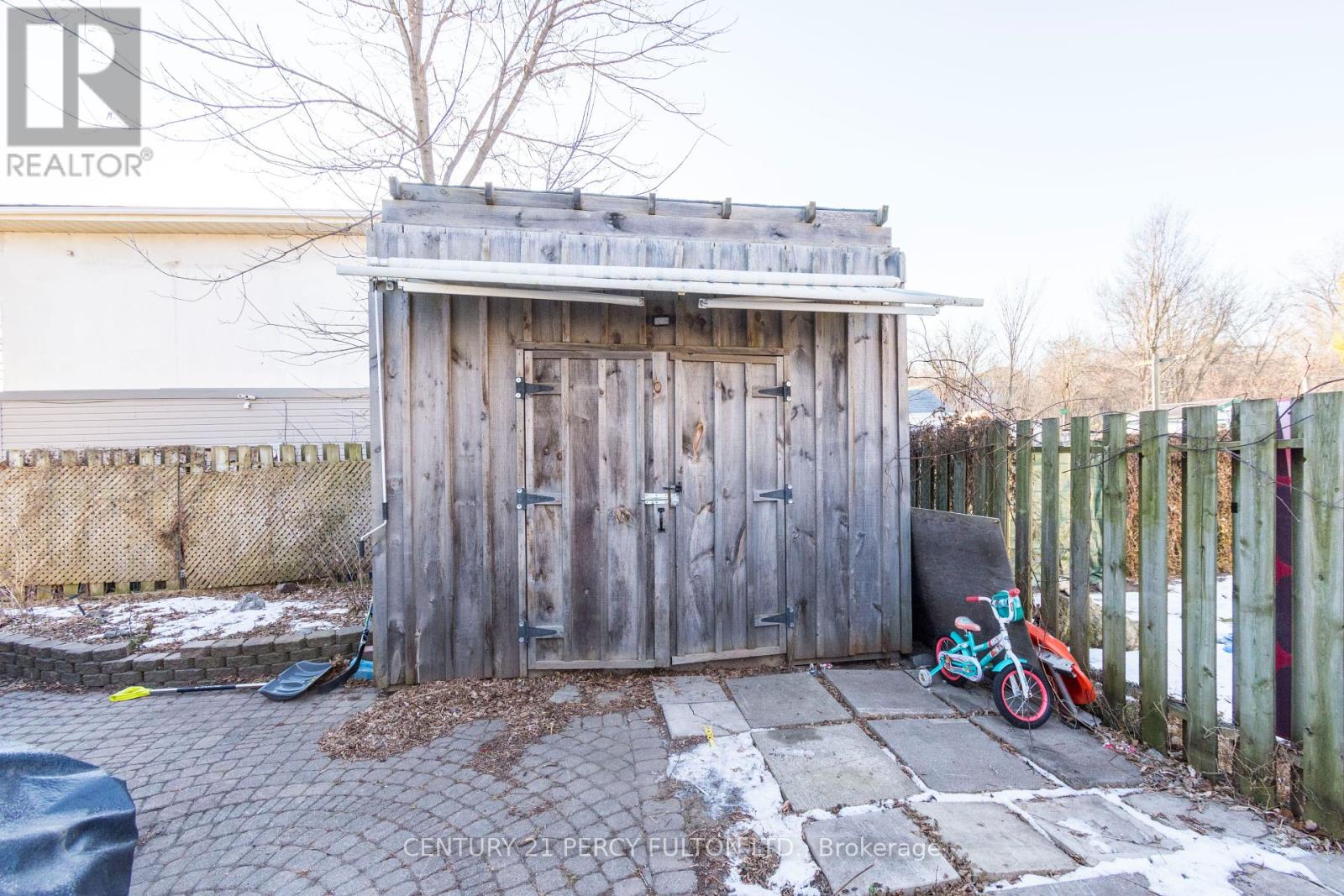81 Store Street Quinte West, Ontario K8V 4H9
Interested?
Contact us for more information
Joshua Mann
Salesperson
2911 Kennedy Road
Toronto, Ontario M1V 1S8
$429,000
Charming 4-bedroom, 1-bathroom home with additional living space in the basement. The main floorfeatures bright living areas, a functional kitchen, and two comfortable bedrooms. The basementfeatures a 2 bedroom with a separate entrance for added flexibility. Low-maintenance backyard withshed and private driveway. Conveniently located near schools, parks, shopping and CFB Trenton. Idealfor families looking for a home with room to grow. Roof replaced in 2022, Furnace 2023, AC 2022, HWT 2022, Driveway sealed in 2023. Book your showing today! (id:58576)
Property Details
| MLS® Number | X11895523 |
| Property Type | Single Family |
| ParkingSpaceTotal | 2 |
Building
| BathroomTotal | 1 |
| BedroomsAboveGround | 2 |
| BedroomsBelowGround | 2 |
| BedroomsTotal | 4 |
| Appliances | Dishwasher, Dryer, Range, Refrigerator, Stove, Washer |
| ArchitecturalStyle | Bungalow |
| BasementDevelopment | Finished |
| BasementType | N/a (finished) |
| ConstructionStyleAttachment | Detached |
| CoolingType | Central Air Conditioning |
| ExteriorFinish | Vinyl Siding |
| FlooringType | Hardwood, Laminate, Tile |
| FoundationType | Concrete |
| HeatingFuel | Natural Gas |
| HeatingType | Forced Air |
| StoriesTotal | 1 |
| Type | House |
| UtilityWater | Municipal Water |
Land
| Acreage | No |
| Sewer | Sanitary Sewer |
| SizeDepth | 68 Ft ,10 In |
| SizeFrontage | 71 Ft ,10 In |
| SizeIrregular | 71.89 X 68.84 Ft ; 71.89ft. X 68.84ft. X 72.58ft. X 64.24ft |
| SizeTotalText | 71.89 X 68.84 Ft ; 71.89ft. X 68.84ft. X 72.58ft. X 64.24ft |
Rooms
| Level | Type | Length | Width | Dimensions |
|---|---|---|---|---|
| Basement | Bedroom 3 | 3.65 m | 3.03 m | 3.65 m x 3.03 m |
| Basement | Bedroom 4 | 3.19 m | 2.57 m | 3.19 m x 2.57 m |
| Basement | Recreational, Games Room | 6.08 m | 4.07 m | 6.08 m x 4.07 m |
| Basement | Utility Room | 3.61 m | 3.03 m | 3.61 m x 3.03 m |
| Ground Level | Living Room | 5.46 m | 4.13 m | 5.46 m x 4.13 m |
| Ground Level | Kitchen | 3.32 m | 2.85 m | 3.32 m x 2.85 m |
| Ground Level | Primary Bedroom | 3.6 m | 3.26 m | 3.6 m x 3.26 m |
| Ground Level | Bedroom 2 | 3.26 m | 2.86 m | 3.26 m x 2.86 m |
| Ground Level | Bathroom | 2.27 m | 2.15 m | 2.27 m x 2.15 m |
https://www.realtor.ca/real-estate/27743548/81-store-street-quinte-west




























