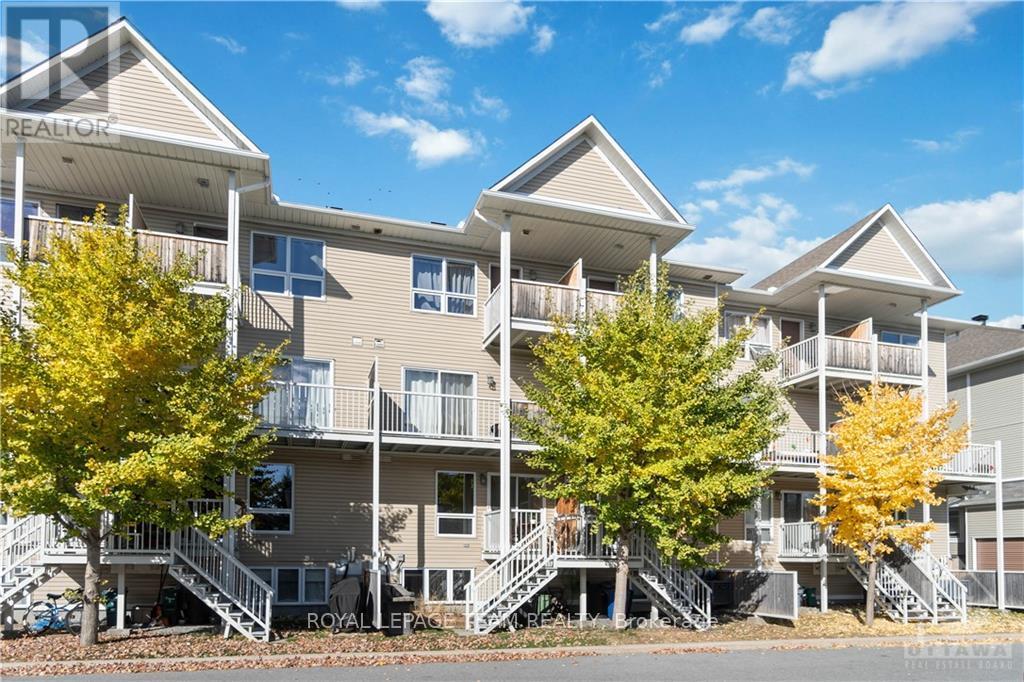648a Chapman Mills Drive Ottawa, Ontario K2J 0V4
Interested?
Contact us for more information
Shamil Jessa
Salesperson
384 Richmond Road
Ottawa, Ontario K2A 0E8
$409,900Maintenance, Insurance
$222.69 Monthly
Maintenance, Insurance
$222.69 MonthlyDiscover the perfect blend of comfort and convenience in this inviting 2 bed stacked home, set in one of Barrhaven’s most desirable neighbourhoods. Designed to appeal to both first-time buyers and investors.\r\n\r\nThe layout flows seamlessly from the living/dining area and offers a well equipped kitchen with stainless steel appliances and an eat-in space. A private balcony off the main floor creates a cozy outdoor retreat with direct access to your designated parking space, perfect for unwinding with a morning coffee or enjoying a barbecue with friends.\r\n\r\nEach bedroom below features its own ensuite bathroom, creating a private sanctuary for each occupant. This thoughtful setup is ideal for shared living or guests and adds a layer of flexibility to suit your needs.\r\n\r\nIn Chapman Mills, you are within walking distance of all the essentials, from a 24-hour gym to grocery stores, pharmacy, parks, and popular shopping. \r\n\r\nSome photos virtually staged., Flooring: Laminate, Flooring: Mixed (id:58576)
Property Details
| MLS® Number | X10418750 |
| Property Type | Single Family |
| Community Name | 7709 - Barrhaven - Strandherd |
| AmenitiesNearBy | Public Transit, Park |
| CommunityFeatures | Pet Restrictions |
| ParkingSpaceTotal | 1 |
Building
| BathroomTotal | 3 |
| BedroomsBelowGround | 2 |
| BedroomsTotal | 2 |
| Appliances | Dishwasher, Dryer, Hood Fan, Refrigerator, Stove, Washer |
| CoolingType | Central Air Conditioning |
| ExteriorFinish | Brick |
| FoundationType | Concrete |
| HeatingFuel | Natural Gas |
| HeatingType | Forced Air |
| StoriesTotal | 2 |
| Type | Apartment |
| UtilityWater | Municipal Water |
Land
| Acreage | No |
| LandAmenities | Public Transit, Park |
| ZoningDescription | Residential |
Rooms
| Level | Type | Length | Width | Dimensions |
|---|---|---|---|---|
| Lower Level | Bedroom | 3.96 m | 2.92 m | 3.96 m x 2.92 m |
| Lower Level | Bathroom | Measurements not available | ||
| Lower Level | Bedroom | 3.58 m | 3.55 m | 3.58 m x 3.55 m |
| Lower Level | Bathroom | Measurements not available | ||
| Lower Level | Laundry Room | Measurements not available | ||
| Main Level | Kitchen | 2.97 m | 2.15 m | 2.97 m x 2.15 m |
| Main Level | Dining Room | 2.31 m | 2.13 m | 2.31 m x 2.13 m |
| Main Level | Living Room | 6.65 m | 4.24 m | 6.65 m x 4.24 m |
| Main Level | Bathroom | Measurements not available |
































