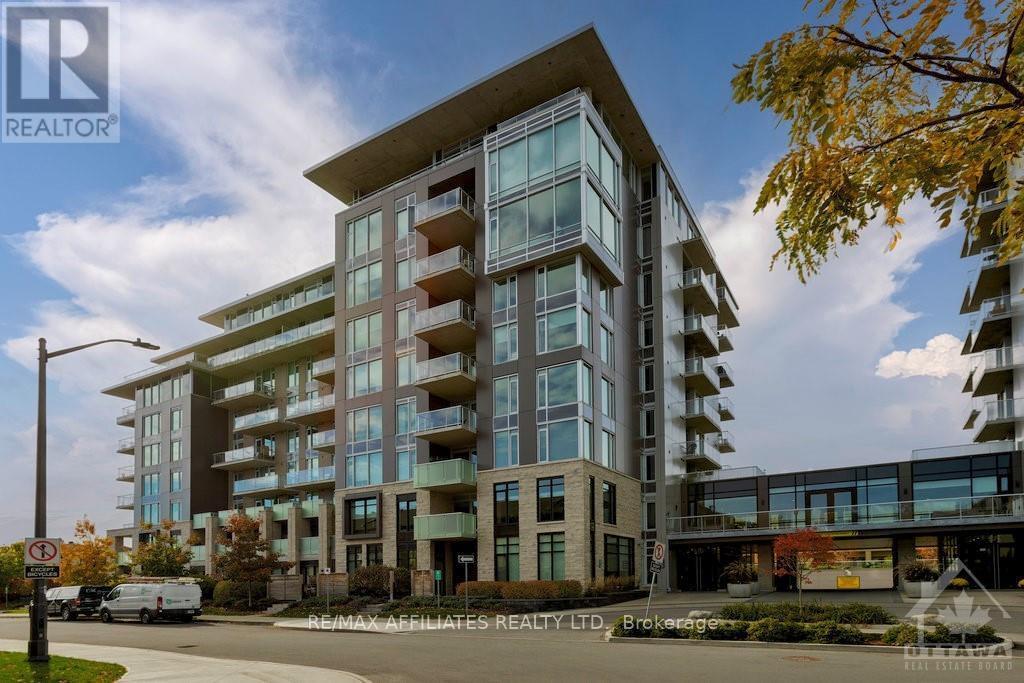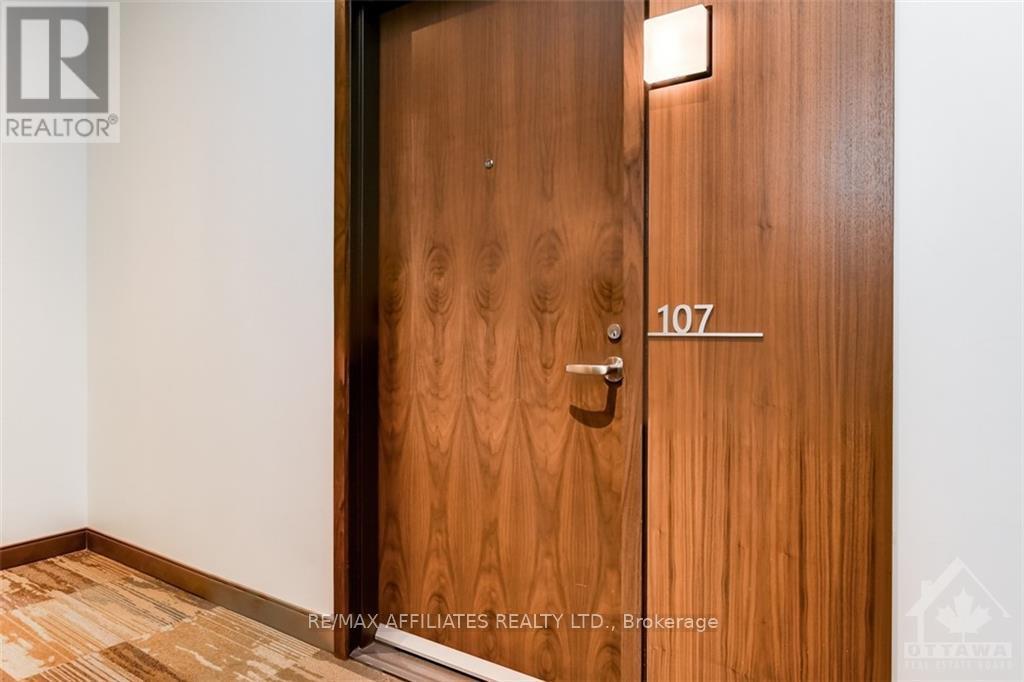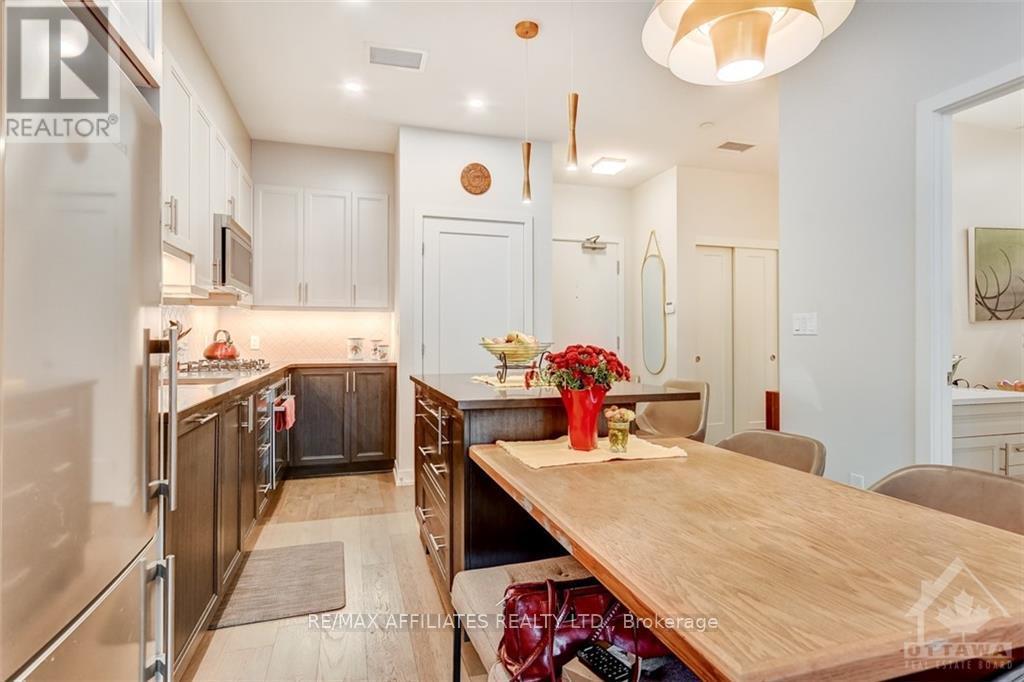107 - 530 De Mazenod Avenue Ottawa, Ontario K1S 5W8
Interested?
Contact us for more information
Eric Braff
Salesperson
1180 Place D'orleans Dr Unit 3
Ottawa, Ontario K1C 7K3
$625,000Maintenance, Insurance
$501.97 Monthly
Maintenance, Insurance
$501.97 MonthlyWelcome to unit 107 at the beautiful, Barry Hobin designed, River Terraces I in Greystone Village. This elegant 1 bedroom + den, terrace level unit, sits at 675sqft and offers tons of upgrades including a custom kitchen island, kitchen cabinets, lighting and flooring! Serene 300sqft terrace with water and BBQ hook-up offers endless possibilities for gardeners and outdoor living. The unit also comes with underground parking and TWO storage units, with one located conveniently across the hall. Fantastic building amenities including gym, lounge, guest suite, yoga studio, bike/kayak storage, car and pet washing stations! Steps to the revitalized Main Street with new restaurants/cafes/farmers market. Walk to the Glebe/Lansdowne across the Flora Footbridge or paddle board along the Rideau River! Trails and bike paths are at your door connecting you to downtown. Simply move in and enjoy the amazing lifestyle in Old Ottawa East. Come check out luxury urban living! 24 hr irrevocable on offers. (id:58576)
Property Details
| MLS® Number | X10419496 |
| Property Type | Single Family |
| Community Name | 4407 - Ottawa East |
| AmenitiesNearBy | Public Transit, Park |
| CommunityFeatures | Pet Restrictions, Community Centre |
| ParkingSpaceTotal | 1 |
Building
| BathroomTotal | 1 |
| BedroomsAboveGround | 1 |
| BedroomsTotal | 1 |
| Amenities | Party Room, Exercise Centre, Visitor Parking, Storage - Locker |
| Appliances | Dishwasher, Dryer, Hood Fan, Microwave, Oven, Refrigerator, Stove, Washer |
| CoolingType | Central Air Conditioning |
| ExteriorFinish | Brick, Concrete |
| FoundationType | Concrete |
| HeatingFuel | Natural Gas |
| HeatingType | Forced Air |
| SizeInterior | 599.9954 - 698.9943 Sqft |
| Type | Apartment |
| UtilityWater | Municipal Water |
Parking
| Underground |
Land
| Acreage | No |
| LandAmenities | Public Transit, Park |
| ZoningDescription | Residential Condo |
Rooms
| Level | Type | Length | Width | Dimensions |
|---|---|---|---|---|
| Main Level | Kitchen | 2.59 m | 4.57 m | 2.59 m x 4.57 m |
| Main Level | Living Room | 3.55 m | 4.16 m | 3.55 m x 4.16 m |
| Main Level | Den | 2.84 m | 1.85 m | 2.84 m x 1.85 m |
| Main Level | Bedroom | 2.76 m | 3.65 m | 2.76 m x 3.65 m |
| Main Level | Bathroom | 1.53 m | 2.74 m | 1.53 m x 2.74 m |
| Other | Other | 6.32 m | 4.19 m | 6.32 m x 4.19 m |
Utilities
| Natural Gas Available | Available |
https://www.realtor.ca/real-estate/27606622/107-530-de-mazenod-avenue-ottawa-4407-ottawa-east
































