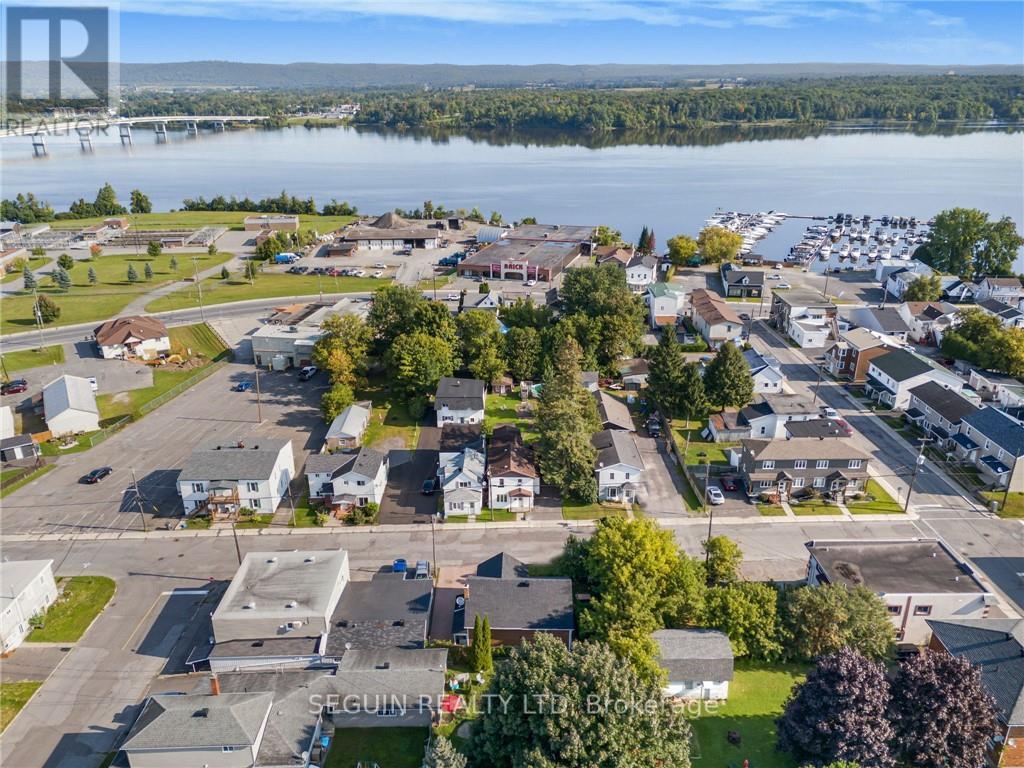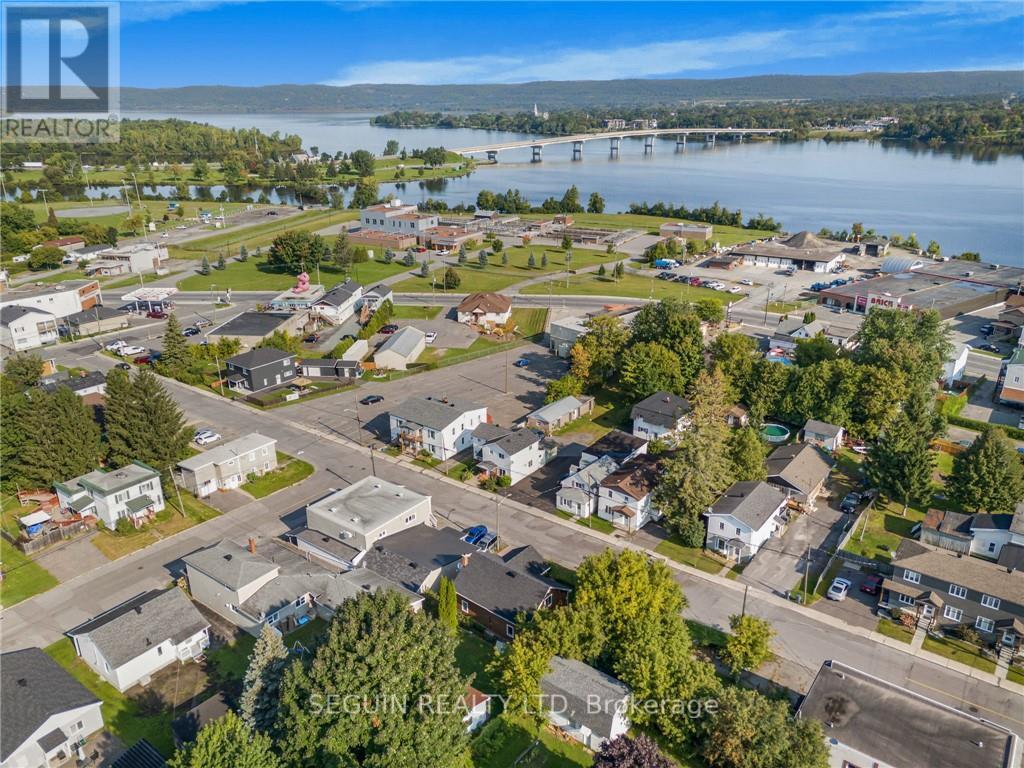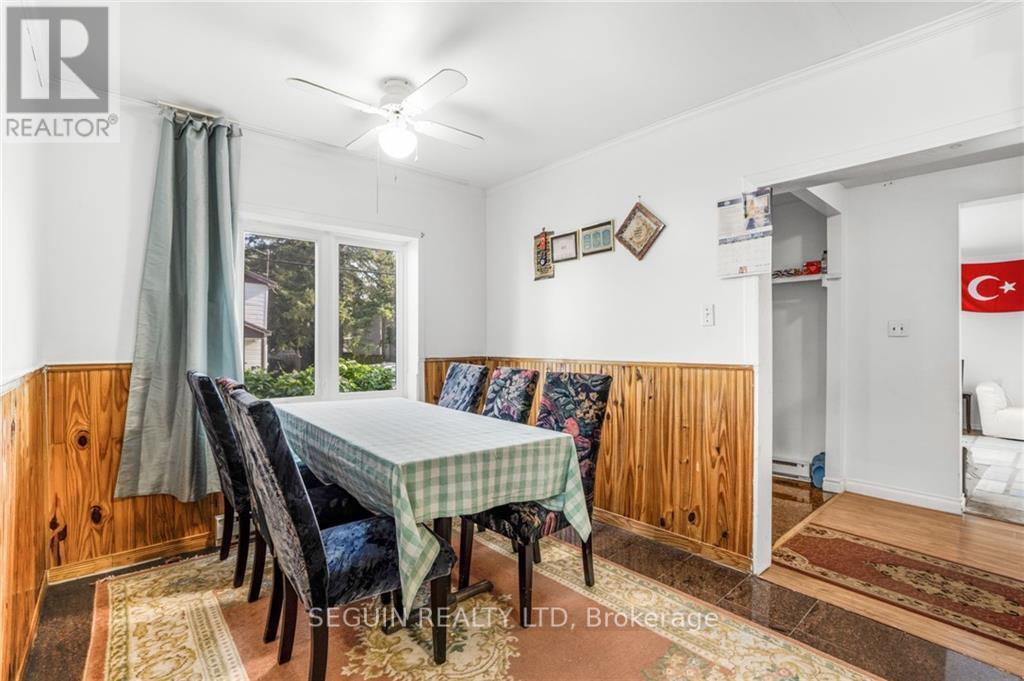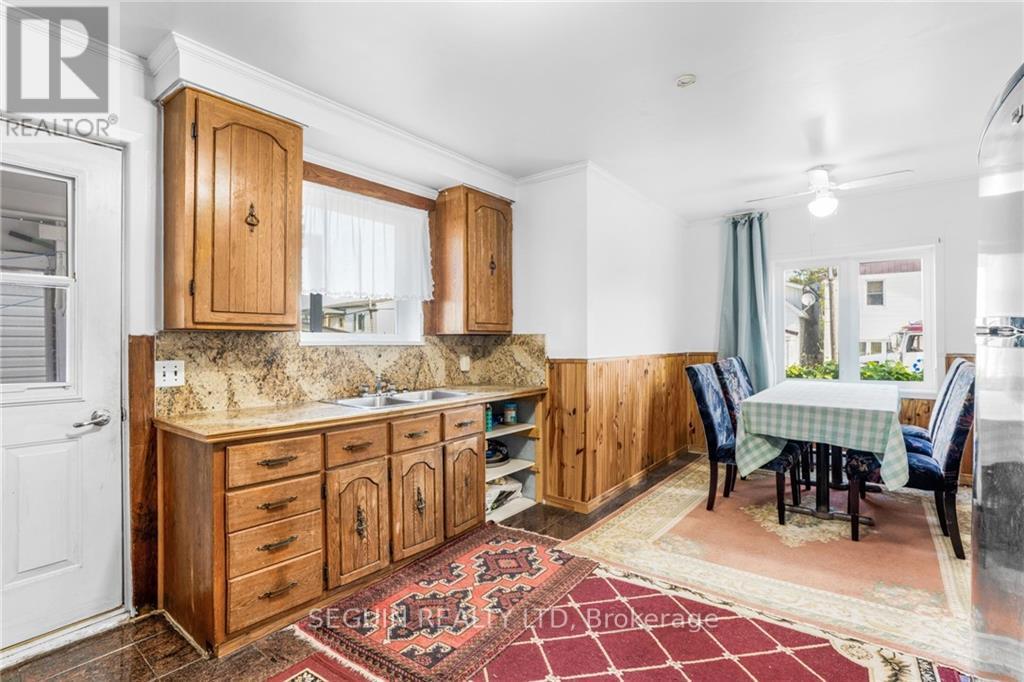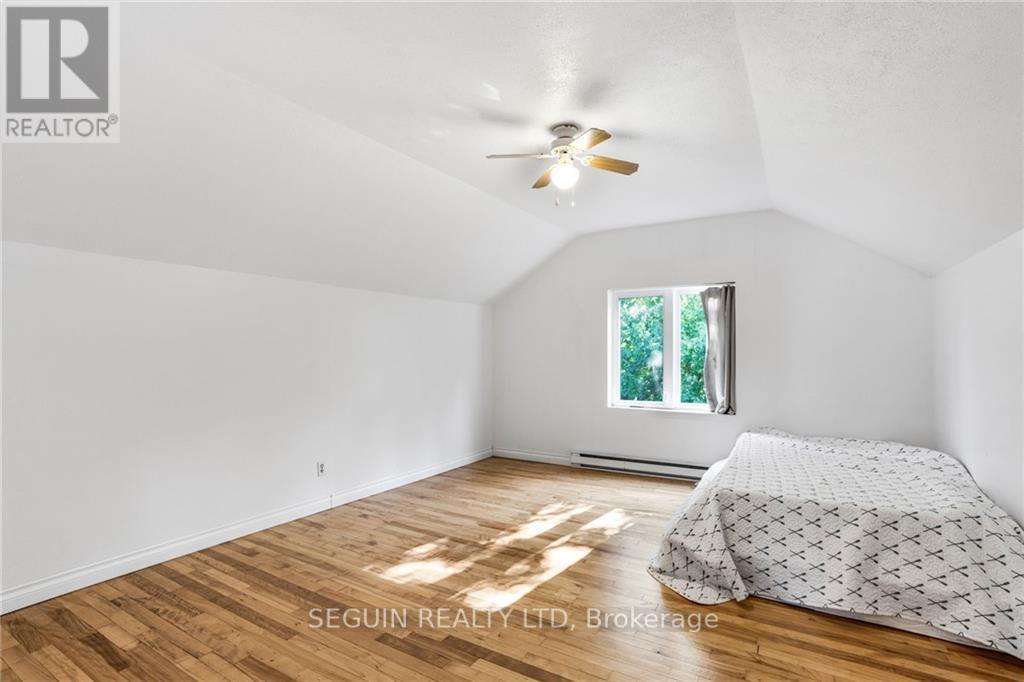896 Sinclair Street Hawkesbury, Ontario K6A 1E1
Interested?
Contact us for more information
Francis Roy
Salesperson
116 Main Street East
Hawkesbury, Ontario K6A 1A3
Samuel Hebert
Salesperson
116 Main Street East
Hawkesbury, Ontario K6A 1A3
$329,900
AFFORDABLE 3 BEDROOMS HOME IN HAWKESBURY! Situated close to all essential amenities, this property features a well-thought-out layout designed. On the main floor, you'll find a spacious bedroom, ideal for those seeking single-level living or a convenient guest space. The open and inviting main floor flows seamlessly into the kitchen and living areas, creating a welcoming environment for both relaxation and entertaining. Upstairs, the home offers two additional generously sized bedrooms with hardwood flooring, providing ample space for family or a home office to ensures that everyone has their own space to unwind. The property boasts practical updates including a roof installed in 2019, offering peace of mind and enhanced durability. The basement is unfinished and ideal for storage space. The interlock driveway not only adds to the home's curb appeal but also provides low-maintenance, stylish parking. Perfect starter home for first time home buyers or a small family., Flooring: Hardwood, Flooring: Ceramic, Flooring: Laminate (id:58576)
Property Details
| MLS® Number | X9518969 |
| Property Type | Single Family |
| Community Name | 612 - Hawkesbury |
| AmenitiesNearBy | Park |
| ParkingSpaceTotal | 2 |
Building
| BathroomTotal | 1 |
| BedroomsAboveGround | 3 |
| BedroomsTotal | 3 |
| BasementDevelopment | Unfinished |
| BasementType | Full (unfinished) |
| ConstructionStyleAttachment | Detached |
| ExteriorFinish | Wood |
| FoundationType | Stone |
| HeatingFuel | Electric |
| HeatingType | Baseboard Heaters |
| StoriesTotal | 2 |
| Type | House |
| UtilityWater | Municipal Water |
Land
| Acreage | No |
| LandAmenities | Park |
| Sewer | Sanitary Sewer |
| SizeDepth | 50 Ft |
| SizeFrontage | 65 Ft |
| SizeIrregular | 65 X 50 Ft ; 0 |
| SizeTotalText | 65 X 50 Ft ; 0 |
| ZoningDescription | R2 |
Rooms
| Level | Type | Length | Width | Dimensions |
|---|---|---|---|---|
| Second Level | Bedroom | 3.96 m | 3.63 m | 3.96 m x 3.63 m |
| Second Level | Bedroom | 4.64 m | 3.96 m | 4.64 m x 3.96 m |
| Main Level | Kitchen | 3.58 m | 3.96 m | 3.58 m x 3.96 m |
| Main Level | Dining Room | 3.25 m | 3.4 m | 3.25 m x 3.4 m |
| Main Level | Living Room | 4.29 m | 4.01 m | 4.29 m x 4.01 m |
| Main Level | Primary Bedroom | 3.4 m | 3.98 m | 3.4 m x 3.98 m |
https://www.realtor.ca/real-estate/27405184/896-sinclair-street-hawkesbury-612-hawkesbury









