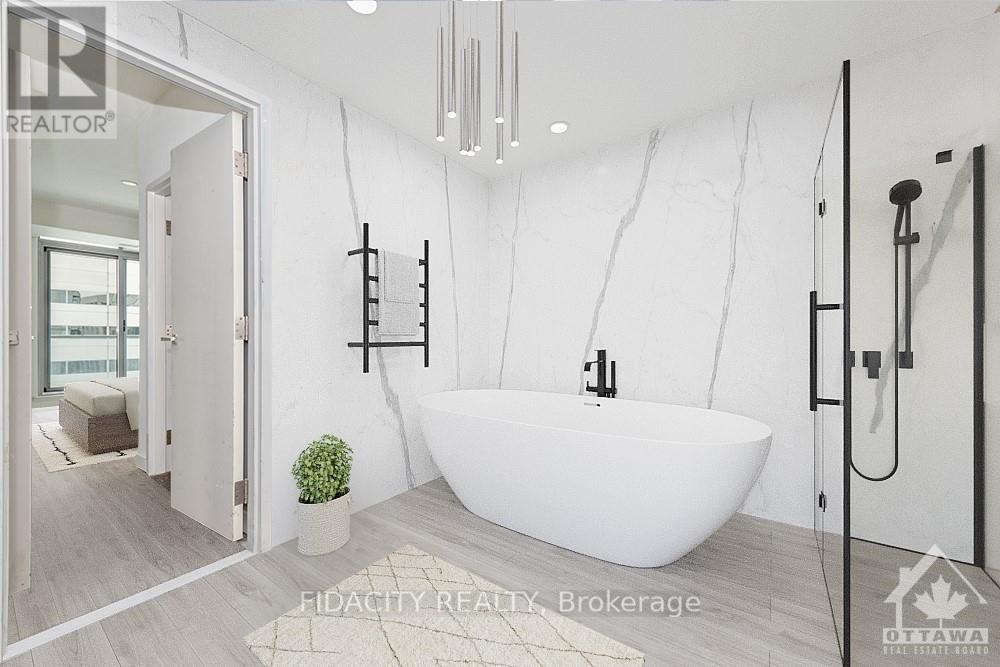1506 - 101 Queen Street Ottawa, Ontario K1P 5C7
Interested?
Contact us for more information
Mike Scerbo
Broker of Record
1000 Innovation Drive
Ottawa, Ontario K2K 3E7
$1,597,930Maintenance, Insurance
$1,200 Monthly
Maintenance, Insurance
$1,200 MonthlyFlooring: Tile, Flooring: Hardwood, Brand new custom 1665 Sq ft condo in the city capitals MOST exclusive & sought after luxury condo residence! This 2 bedroom and 2.5 bathrooms overlooks the Parliament Buildings and hosts a large open concept floor plan, 10’ceilings, floor to ceiling windows, laundry, spacious primary bedrooms, walk-in closet & en-suite with glass shower, soaker tub & double sinks. Custom designed chefs kitchen containing “energy star” appliances, built in wall pantry & island. Open concept living and dining room that is spacious and has incredible views. Choose your own: stone countertops & cabinetry. Flooring throughout to be chosen by you (porcelain tiles or 7” wide plank wood) “reResidences” has stunning views of Parliament & the Gatineau Hills, 24/7 concierge service with housekeeping available. Amenities include Fitness Centre, Sauna, Theatre, Games & Party Room, Car Wash Bay & the Sky Lounge. (id:58576)
Property Details
| MLS® Number | X9515564 |
| Property Type | Single Family |
| Community Name | 4101 - Ottawa Centre |
| AmenitiesNearBy | Public Transit, Park |
| CommunityFeatures | Pet Restrictions |
| ParkingSpaceTotal | 1 |
Building
| BathroomTotal | 2 |
| BedroomsAboveGround | 2 |
| BedroomsTotal | 2 |
| Amenities | Exercise Centre, Storage - Locker |
| Appliances | Dishwasher, Dryer, Microwave, Refrigerator, Stove, Washer, Wine Fridge |
| CoolingType | Central Air Conditioning |
| ExteriorFinish | Brick |
| FoundationType | Concrete |
| HeatingFuel | Natural Gas |
| HeatingType | Forced Air |
| SizeInterior | 999.992 - 1198.9898 Sqft |
| Type | Apartment |
| UtilityWater | Municipal Water |
Parking
| Underground |
Land
| Acreage | No |
| LandAmenities | Public Transit, Park |
| ZoningDescription | Residential |
Rooms
| Level | Type | Length | Width | Dimensions |
|---|---|---|---|---|
| Main Level | Living Room | 3.58 m | 2.94 m | 3.58 m x 2.94 m |
| Main Level | Bedroom | 4.36 m | 3.35 m | 4.36 m x 3.35 m |
| Main Level | Bedroom | 3.25 m | 4.06 m | 3.25 m x 4.06 m |
| Main Level | Foyer | 4.8 m | 2.46 m | 4.8 m x 2.46 m |
| Main Level | Kitchen | 3.3 m | 3.65 m | 3.3 m x 3.65 m |
| Main Level | Dining Room | 3.58 m | 2.94 m | 3.58 m x 2.94 m |
| Main Level | Sitting Room | 3.53 m | 4.19 m | 3.53 m x 4.19 m |
https://www.realtor.ca/real-estate/26675634/1506-101-queen-street-ottawa-4101-ottawa-centre












