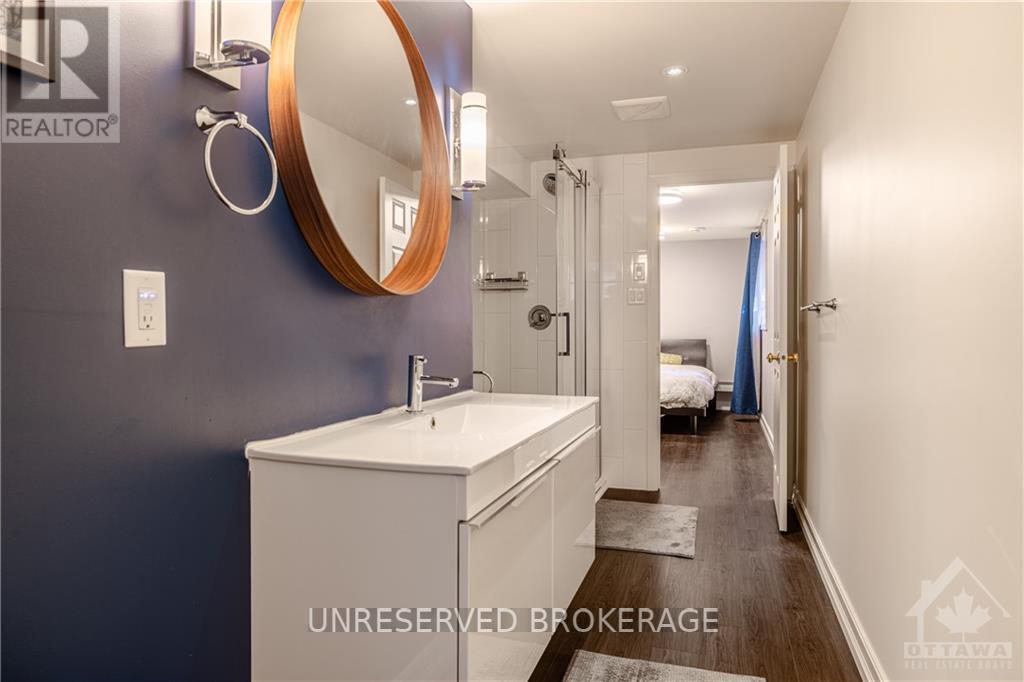299 Liard Street Ottawa, Ontario K2S 1J2
Interested?
Contact us for more information
Mitchell Cole
Salesperson
2934 Baseline Rd Unit 402
Ottawa, Ontario K2H 1B2
$949,000
Flooring: Tile, Welcome to this beautifully renovated 3+1 bedroom, 3-bathroom bungalow in one of Stittsville’s most sought-after neighborhoods! This home combines modern elegance with cozy charm, offering an inviting open-concept layout perfect for family gatherings and entertaining. The spacious living area boasts high ceilings and large windows, bathing the room in natural light. The primary bedroom features a luxurious ensuite with a walk-in shower. A finished basement includes a versatile fourth bedroom, full bathroom, and large rec room – perfect for guests, a home office, or play area. The basement also provides a fully sound proofed theatre room perfect for movie nights in or watching the big game. Outside, enjoy a landscaped backyard great for summer BBQs with friends and family. Located close to top-rated schools, and parks, this home is a true gem that blends convenience, community, and modern comfort. Don't miss out on this incredible opportunity!, Flooring: Hardwood (id:58576)
Property Details
| MLS® Number | X10418987 |
| Property Type | Single Family |
| Community Name | 8203 - Stittsville (South) |
| AmenitiesNearBy | Public Transit, Park |
| ParkingSpaceTotal | 6 |
Building
| BathroomTotal | 3 |
| BedroomsAboveGround | 3 |
| BedroomsBelowGround | 1 |
| BedroomsTotal | 4 |
| Appliances | Dishwasher, Dryer, Hood Fan, Microwave, Refrigerator, Stove, Washer |
| ArchitecturalStyle | Bungalow |
| BasementDevelopment | Finished |
| BasementType | Full (finished) |
| ConstructionStyleAttachment | Detached |
| CoolingType | Central Air Conditioning |
| ExteriorFinish | Brick, Vinyl Siding |
| FoundationType | Concrete |
| HeatingFuel | Natural Gas |
| HeatingType | Forced Air |
| StoriesTotal | 1 |
| Type | House |
| UtilityWater | Municipal Water |
Parking
| Attached Garage |
Land
| Acreage | No |
| FenceType | Fenced Yard |
| LandAmenities | Public Transit, Park |
| Sewer | Sanitary Sewer |
| SizeDepth | 99 Ft ,10 In |
| SizeFrontage | 71 Ft ,3 In |
| SizeIrregular | 71.3 X 99.85 Ft ; 0 |
| SizeTotalText | 71.3 X 99.85 Ft ; 0 |
| ZoningDescription | Resitential |
Rooms
| Level | Type | Length | Width | Dimensions |
|---|---|---|---|---|
| Lower Level | Media | 5.58 m | 5.74 m | 5.58 m x 5.74 m |
| Lower Level | Family Room | 11.98 m | 6.83 m | 11.98 m x 6.83 m |
| Lower Level | Bedroom | 4.59 m | 4.59 m | 4.59 m x 4.59 m |
| Main Level | Dining Room | 3.25 m | 5.13 m | 3.25 m x 5.13 m |
| Main Level | Kitchen | 3.12 m | 4.14 m | 3.12 m x 4.14 m |
| Main Level | Living Room | 3.75 m | 5.08 m | 3.75 m x 5.08 m |
| Main Level | Office | 2.99 m | 4.29 m | 2.99 m x 4.29 m |
| Main Level | Bedroom | 2.76 m | 4.29 m | 2.76 m x 4.29 m |
| Main Level | Bedroom | 2.94 m | 3.17 m | 2.94 m x 3.17 m |
| Main Level | Primary Bedroom | 4.54 m | 4.03 m | 4.54 m x 4.03 m |
https://www.realtor.ca/real-estate/27616265/299-liard-street-ottawa-8203-stittsville-south






























