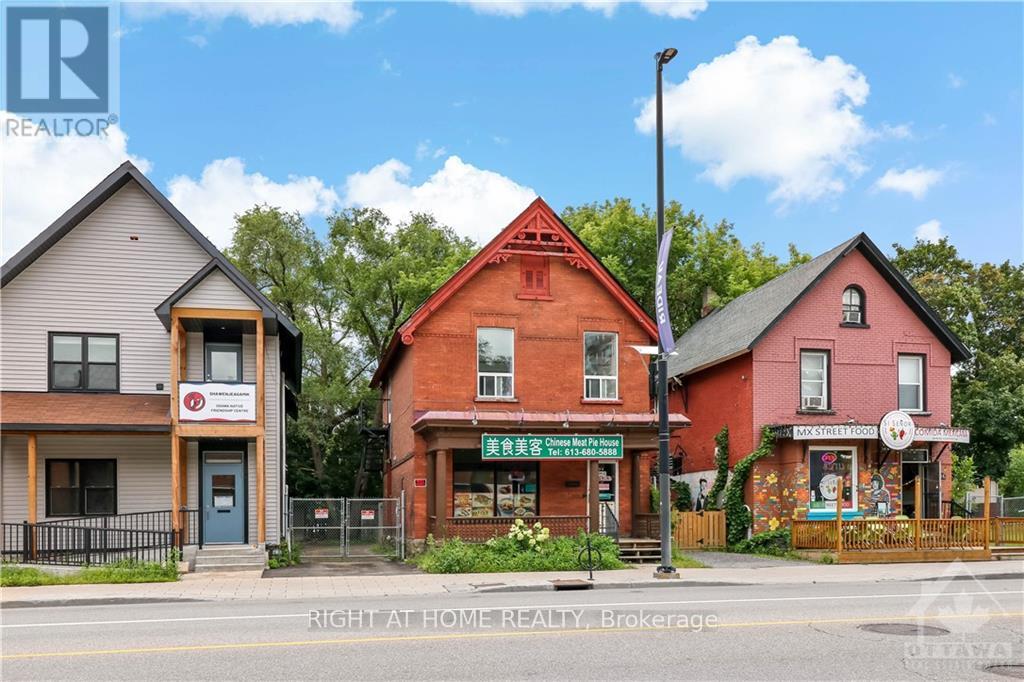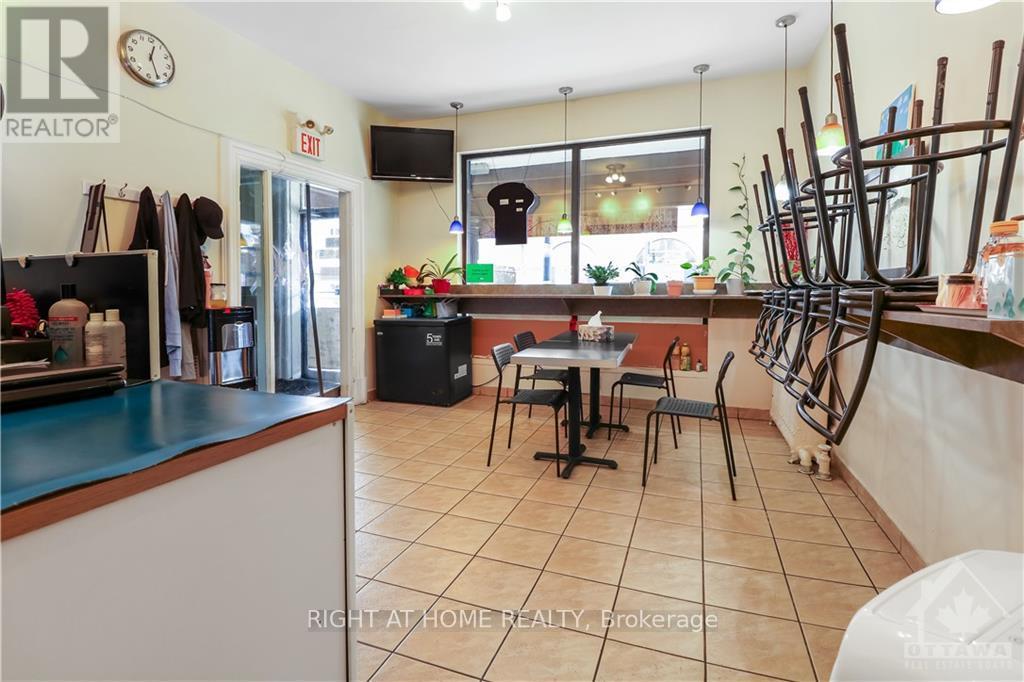508 Rideau Street Ottawa, Ontario K1N 5Z6
Interested?
Contact us for more information
Mandy Zhao
Salesperson
14 Chamberlain Ave Suite 101
Ottawa, Ontario K1S 1V9
$1,795,000
Flooring: Tile, Mixed commercial/residential freehold property on bustling Rideau Street, near University of Ottawa and various condo developments. The main floor is currently setup as a Chinese restaurant with a fully equipped kitchen and spare natural gas lines for additional gas equipments, complete with a customer seating area and bathroom. The full basement is ideal for storage and includes a 2-piece bathroom and utility rooms. Upstairs is the residential portion where you'll find 3 bedrooms, including one with an ensuite bathroom. Private driveway with up to 4 parking spots at the rear. Come check out this fantastic opportunity for investment or development!, Flooring: Laminate (id:58576)
Property Details
| MLS® Number | X10411201 |
| Property Type | Single Family |
| Community Name | 4003 - Sandy Hill |
| AmenitiesNearBy | Public Transit, Park |
| ParkingSpaceTotal | 4 |
Building
| BathroomTotal | 4 |
| BedroomsAboveGround | 3 |
| BedroomsTotal | 3 |
| Appliances | Freezer, Hood Fan, Refrigerator, Stove |
| BasementDevelopment | Unfinished |
| BasementType | Full (unfinished) |
| ConstructionStyleAttachment | Detached |
| CoolingType | Window Air Conditioner |
| ExteriorFinish | Brick |
| FoundationType | Stone |
| HeatingFuel | Natural Gas |
| HeatingType | Hot Water Radiator Heat |
| StoriesTotal | 2 |
| Type | House |
| UtilityWater | Municipal Water |
Land
| Acreage | No |
| LandAmenities | Public Transit, Park |
| Sewer | Sanitary Sewer |
| SizeDepth | 99 Ft |
| SizeFrontage | 32 Ft ,3 In |
| SizeIrregular | 32.31 X 99 Ft ; 0 |
| SizeTotalText | 32.31 X 99 Ft ; 0 |
| ZoningDescription | Tm6[158]f(3.0)h(19) |
Rooms
| Level | Type | Length | Width | Dimensions |
|---|---|---|---|---|
| Second Level | Kitchen | 7.44 m | 4.03 m | 7.44 m x 4.03 m |
| Second Level | Primary Bedroom | 4.24 m | 3.98 m | 4.24 m x 3.98 m |
| Second Level | Bathroom | 1.9 m | 2.13 m | 1.9 m x 2.13 m |
| Second Level | Kitchen | 3.22 m | 2.59 m | 3.22 m x 2.59 m |
| Second Level | Bedroom | 3.73 m | 3.73 m | 3.73 m x 3.73 m |
| Second Level | Bedroom | 3.25 m | 4.47 m | 3.25 m x 4.47 m |
| Second Level | Bathroom | 1.95 m | 1.98 m | 1.95 m x 1.98 m |
| Main Level | Bathroom | 1.7 m | 1.01 m | 1.7 m x 1.01 m |
| Main Level | Dining Room | 5.1 m | 3.78 m | 5.1 m x 3.78 m |
Utilities
| Natural Gas Available | Available |
https://www.realtor.ca/real-estate/27616633/508-rideau-street-ottawa-4003-sandy-hill
















