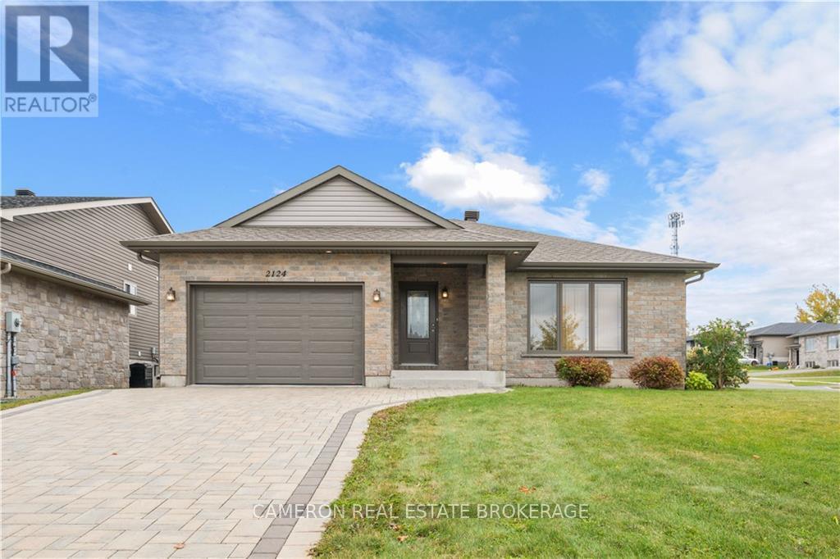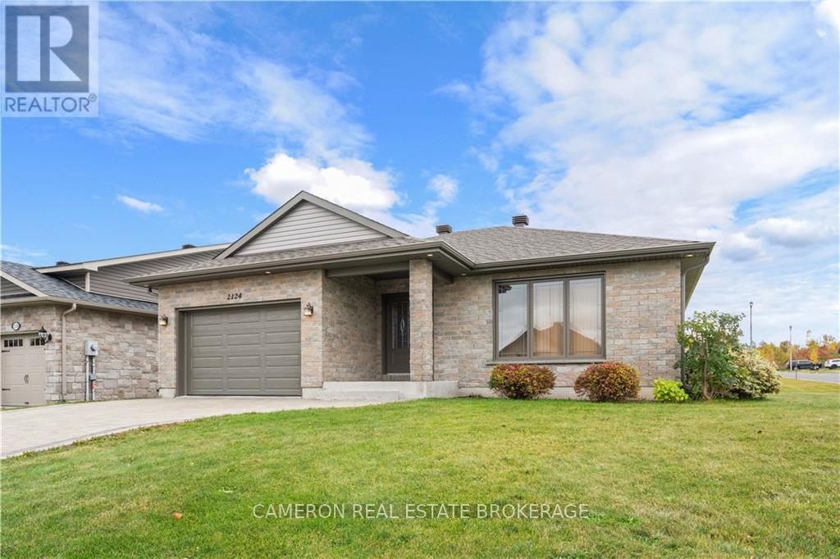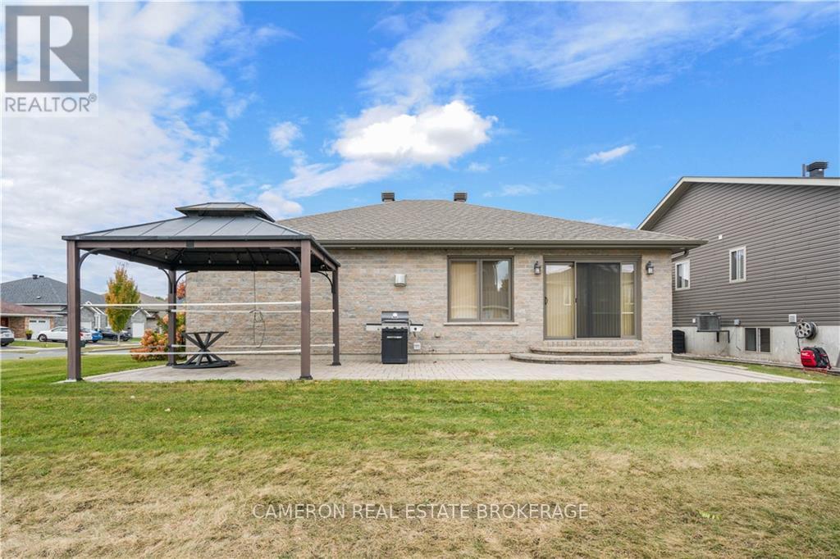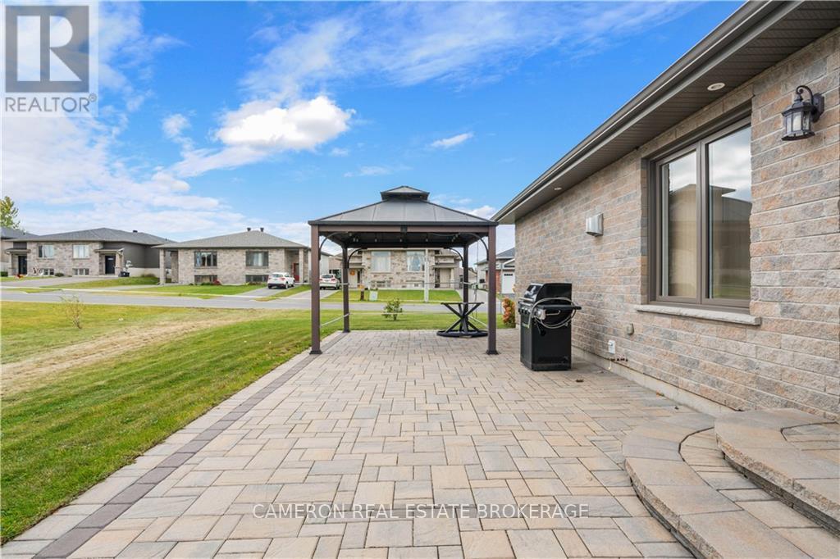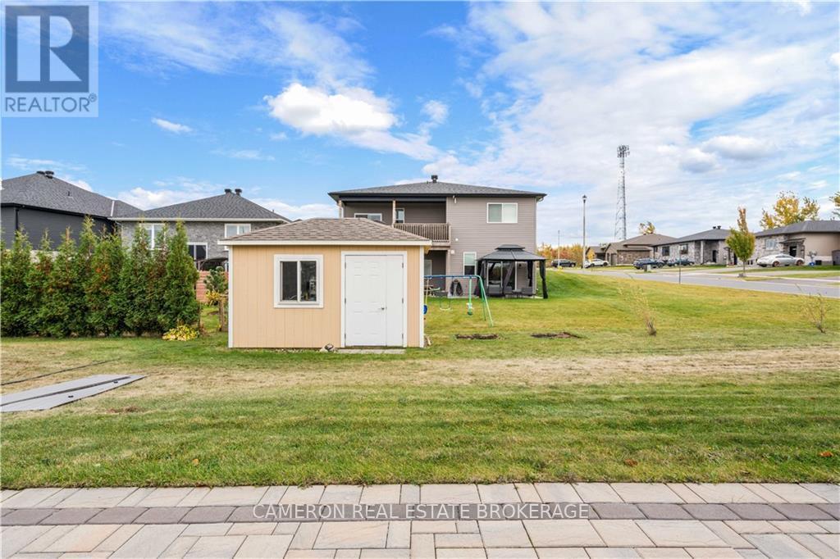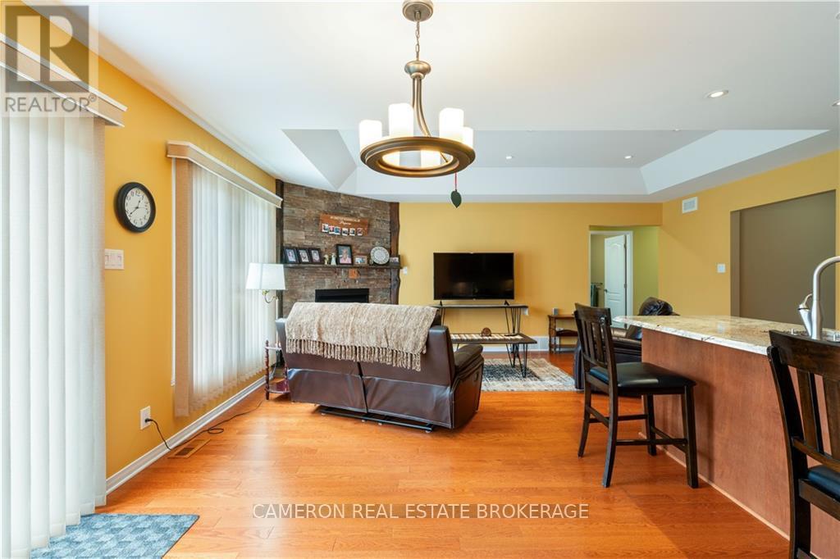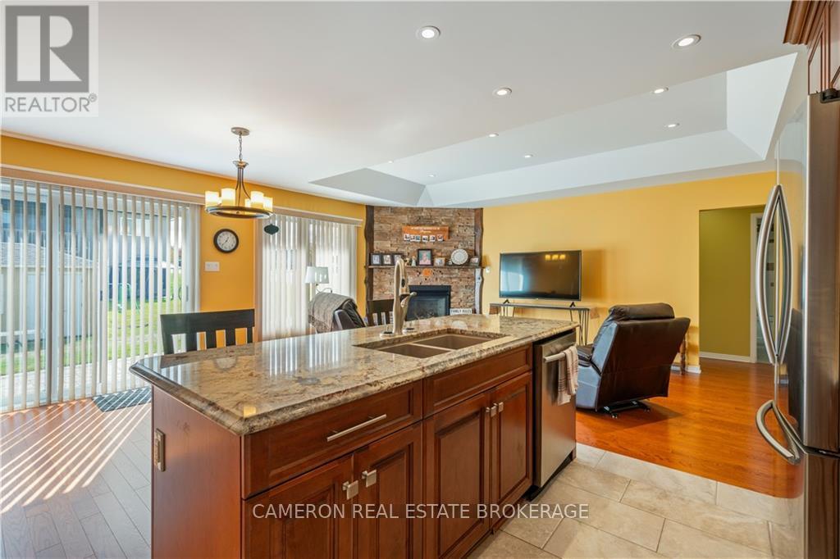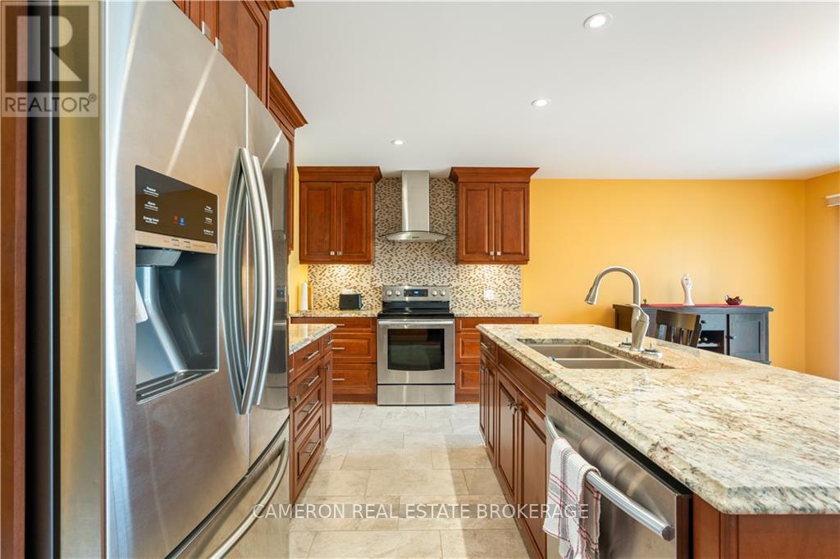2124 Tremblay Avenue Cornwall, Ontario K6H 0A8
Interested?
Contact us for more information
Rob Dawson
Broker
21 Water Street West
Cornwall, Ontario K6J 1A1
$598,000
Quality Menard-built bungalow in the beautiful East Ridge subdivision of Cornwall. Full stone exterior with landscaped lot including interlock driveway and rear patio with included gazebo. Modern open concept interior includes a combined living-kitchen-dining space with a lovely gas fireplace. Quality hardwood flooring throughout the main floor. The kitchen includes beautiful wood cabinetry, granite countertops, included appliances and a walk in pantry. The main floor includes a spacious primary bedroom with walk-in closet and 3-piece ensuite bath, a generous guest bedroom and a full bathroom along with convenient main floor laundry. The basement is prepped for finishing with a bathroom rough-in, insulation and vapor barrier installed - potential for a large rec room or additional bedrooms as desired. A low-maintenance home with top-quality finishes and construction in a beautiful neighborhood. 48 hour irrevocable on all offers, Flooring: Hardwood, Flooring: Ceramic (id:58576)
Property Details
| MLS® Number | X9522821 |
| Property Type | Single Family |
| Community Name | 717 - Cornwall |
| ParkingSpaceTotal | 5 |
Building
| BathroomTotal | 2 |
| BedroomsAboveGround | 2 |
| BedroomsTotal | 2 |
| Amenities | Fireplace(s) |
| Appliances | Water Heater, Dishwasher, Dryer, Hood Fan, Refrigerator, Stove, Washer |
| ArchitecturalStyle | Bungalow |
| BasementDevelopment | Unfinished |
| BasementType | Full (unfinished) |
| ConstructionStyleAttachment | Detached |
| CoolingType | Central Air Conditioning |
| ExteriorFinish | Stone |
| FireplacePresent | Yes |
| FireplaceTotal | 1 |
| FoundationType | Concrete |
| HeatingFuel | Natural Gas |
| HeatingType | Forced Air |
| StoriesTotal | 1 |
| Type | House |
| UtilityWater | Municipal Water |
Land
| Acreage | No |
| Sewer | Sanitary Sewer |
| SizeDepth | 119 Ft ,9 In |
| SizeFrontage | 68 Ft ,10 In |
| SizeIrregular | 68.9 X 119.75 Ft ; 0 |
| SizeTotalText | 68.9 X 119.75 Ft ; 0 |
| ZoningDescription | Res20 |
Rooms
| Level | Type | Length | Width | Dimensions |
|---|---|---|---|---|
| Main Level | Living Room | 5.81 m | 2.81 m | 5.81 m x 2.81 m |
| Main Level | Kitchen | 4.34 m | 2.94 m | 4.34 m x 2.94 m |
| Main Level | Dining Room | 4.34 m | 2.87 m | 4.34 m x 2.87 m |
| Main Level | Pantry | 2.03 m | 1.16 m | 2.03 m x 1.16 m |
| Main Level | Primary Bedroom | 4.72 m | 4.11 m | 4.72 m x 4.11 m |
| Main Level | Bathroom | 3.07 m | 1.7 m | 3.07 m x 1.7 m |
| Main Level | Bedroom | 4.24 m | 3.7 m | 4.24 m x 3.7 m |
| Main Level | Bathroom | 3.07 m | 1.47 m | 3.07 m x 1.47 m |
Utilities
| Natural Gas Available | Available |
https://www.realtor.ca/real-estate/27550927/2124-tremblay-avenue-cornwall-717-cornwall


