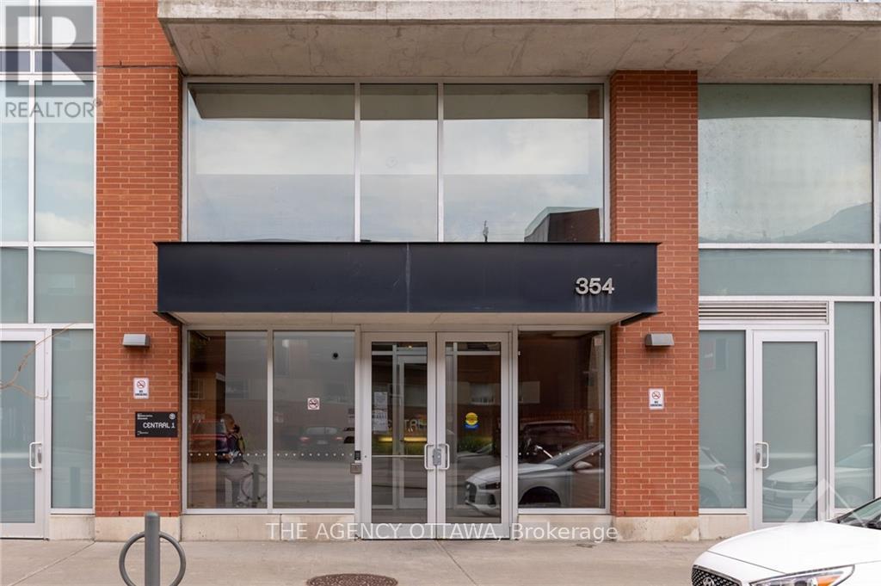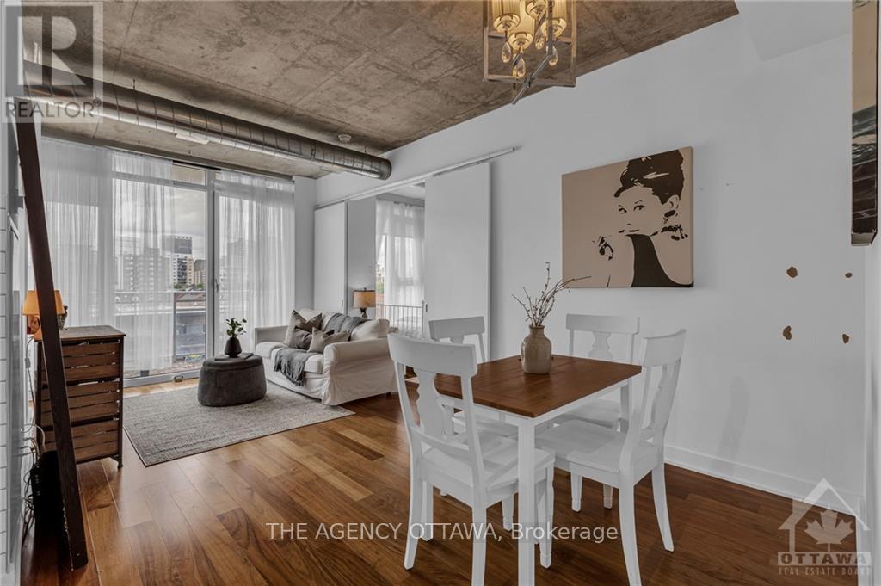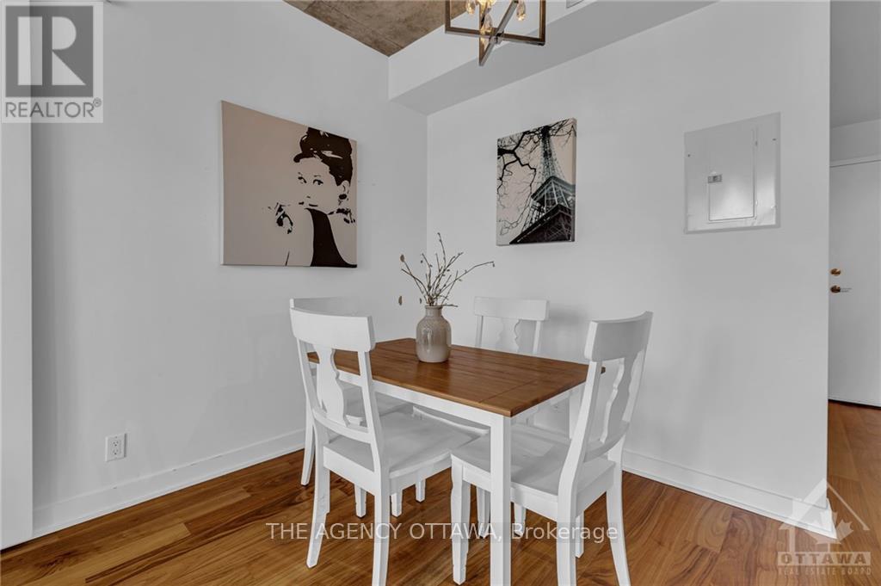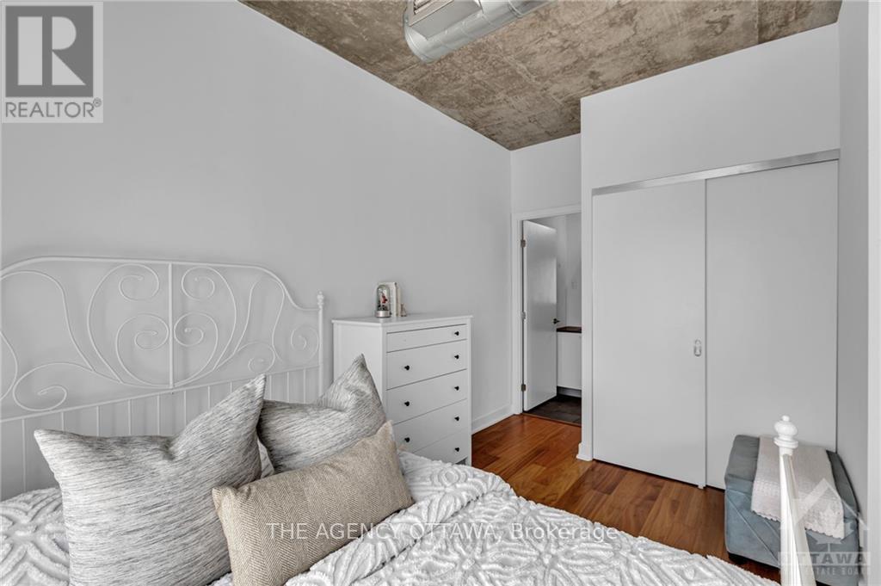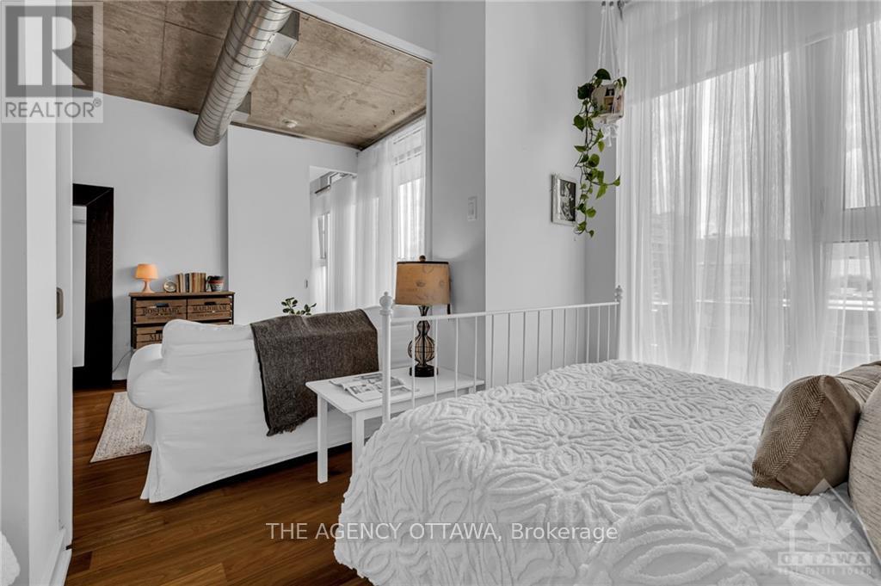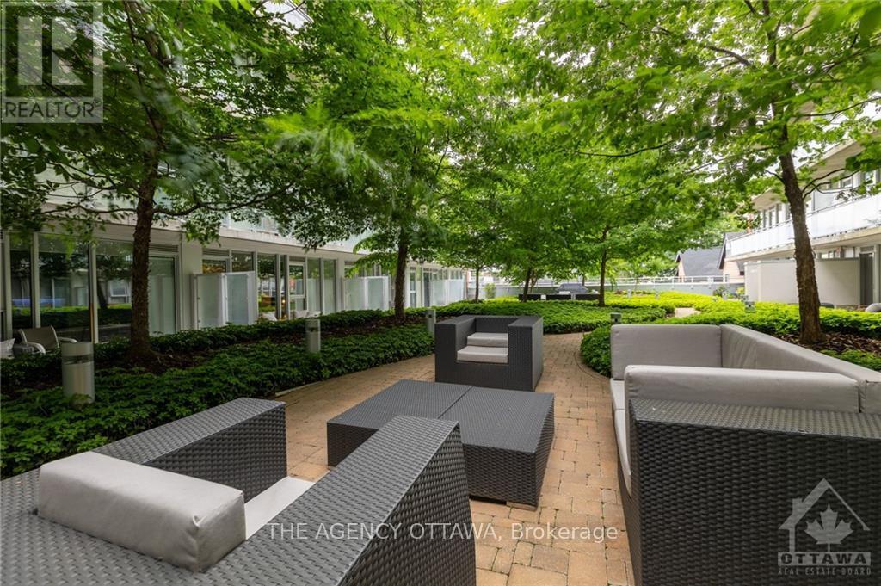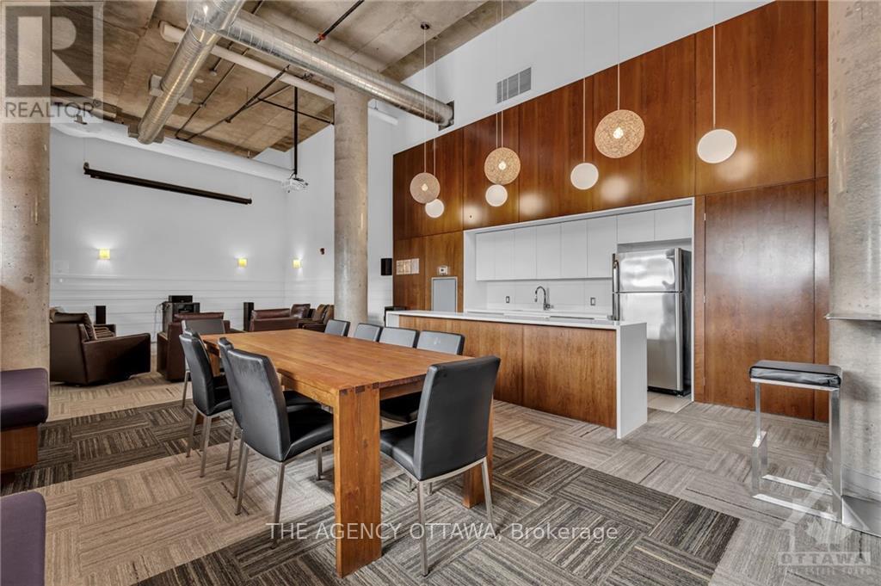415 - 354 Gladstone Avenue Ottawa, Ontario K2P 0R4
Interested?
Contact us for more information
Naomi Simon
Salesperson
85 Hinton Avenue
Ottawa, Ontario K1Y 0Z7
Irina Popova
Broker of Record
85 Hinton Avenue
Ottawa, Ontario K1Y 0Z7
$524,800Maintenance, Insurance
$560.78 Monthly
Maintenance, Insurance
$560.78 MonthlyFlooring: Tile, Flooring: Hardwood, *1 rented parking spot is available with this unit. Welcome to Central 1 Condominiums - right in the heart of Centretown! This lovely two-bed, two-bath condo offers an open-concept layout, perfect for entertaining. Hardwood floors throughout and floor-to-ceiling windows provide tons of bright natural light. Exposed concrete and 9ft ceilings highlight the industrial vibe of this cozy space. The modern kitchen features a perfect-sized island, a pantry closet, and trendy subway tile. The living area flows effortlessly into the primary bedroom oasis, featuring an ensuite bath. 2nd bedroom is the perfect room for a kids room, guest room, or home office! Great size balcony. Downtown living at its best; Bank street shopping and restaurants, walking distance to the Glebe, Elgin Street, quick access to the highway, Lansdowne, and the Rideau Canal, this is truly an unbeatable location. Amenities include a concierge, fitness centre, party room & private courtyard with BBQ area. (id:58576)
Property Details
| MLS® Number | X10419563 |
| Property Type | Single Family |
| Community Name | 4103 - Ottawa Centre |
| AmenitiesNearBy | Public Transit, Park |
| CommunityFeatures | Pet Restrictions, Community Centre |
Building
| BathroomTotal | 2 |
| BedroomsAboveGround | 2 |
| BedroomsTotal | 2 |
| Amenities | Party Room, Security/concierge, Storage - Locker |
| CoolingType | Central Air Conditioning |
| ExteriorFinish | Brick, Concrete |
| FireplacePresent | Yes |
| FoundationType | Concrete |
| HalfBathTotal | 1 |
| HeatingFuel | Natural Gas |
| HeatingType | Forced Air |
| SizeInterior | 699.9943 - 798.9932 Sqft |
| Type | Apartment |
| UtilityWater | Municipal Water |
Land
| Acreage | No |
| LandAmenities | Public Transit, Park |
| ZoningDescription | Residential |
Rooms
| Level | Type | Length | Width | Dimensions |
|---|---|---|---|---|
| Main Level | Kitchen | 2.28 m | 2.05 m | 2.28 m x 2.05 m |
| Main Level | Living Room | 5.76 m | 3.07 m | 5.76 m x 3.07 m |
| Main Level | Bedroom | 4.03 m | 2.84 m | 4.03 m x 2.84 m |
| Main Level | Bathroom | 2.74 m | 1.47 m | 2.74 m x 1.47 m |
| Main Level | Bedroom | 2.97 m | 2.43 m | 2.97 m x 2.43 m |
| Main Level | Bathroom | 2.38 m | 2.1 m | 2.38 m x 2.1 m |
https://www.realtor.ca/real-estate/27631189/415-354-gladstone-avenue-ottawa-4103-ottawa-centre



