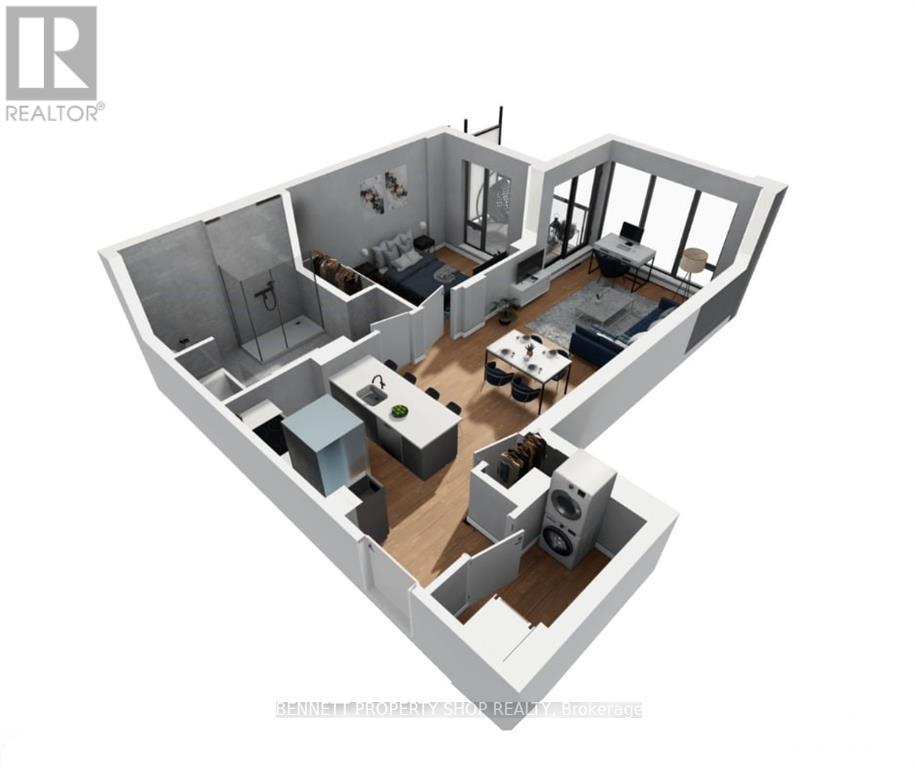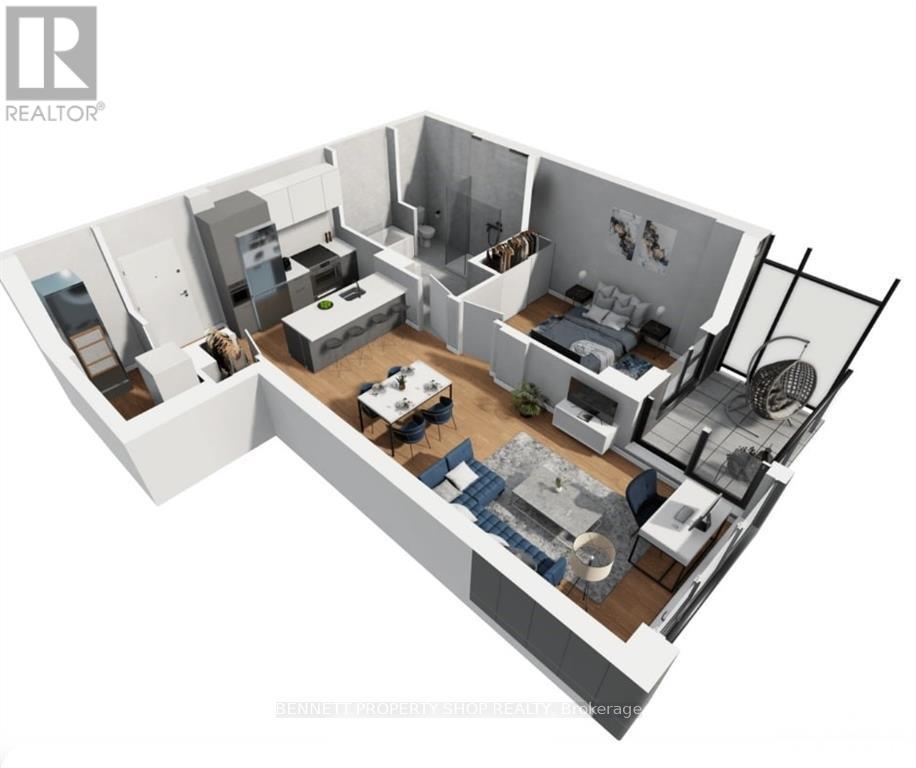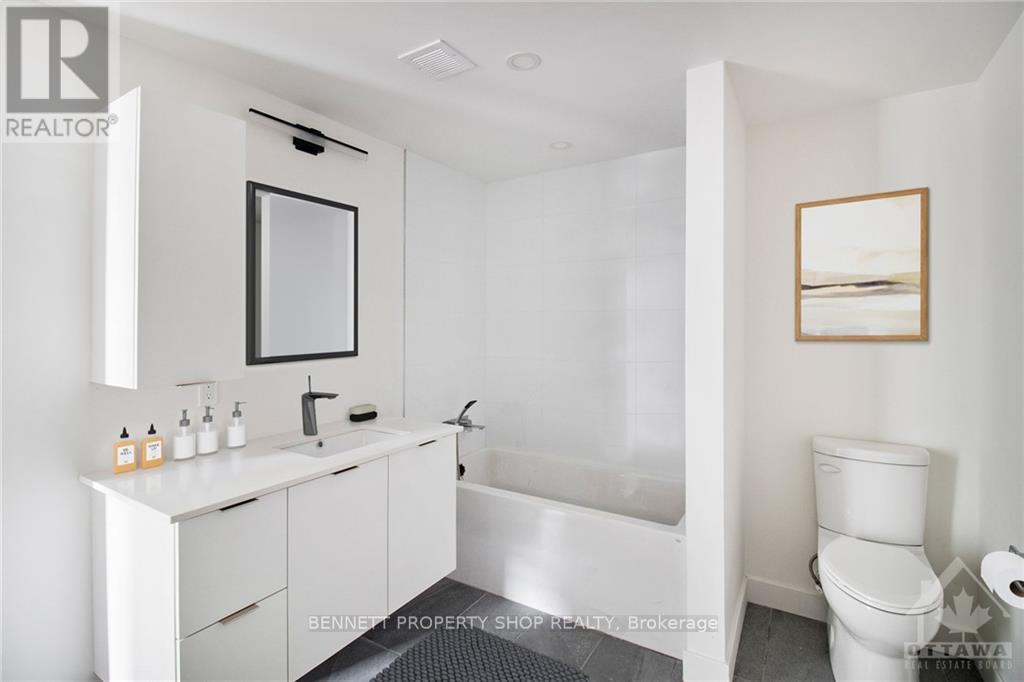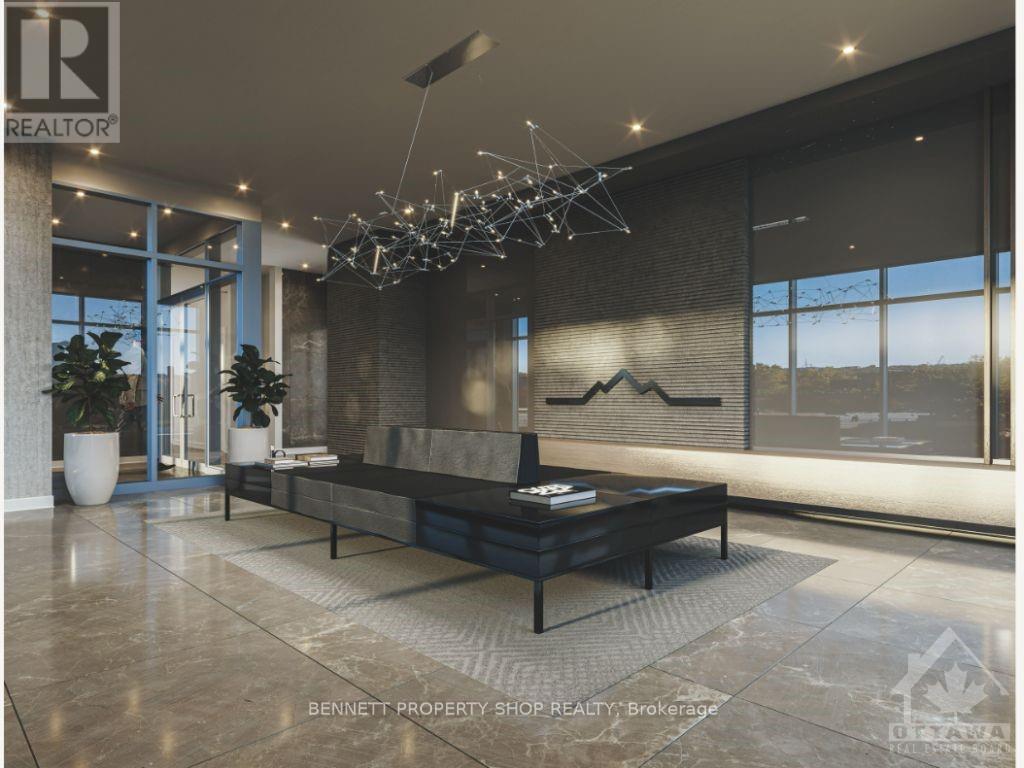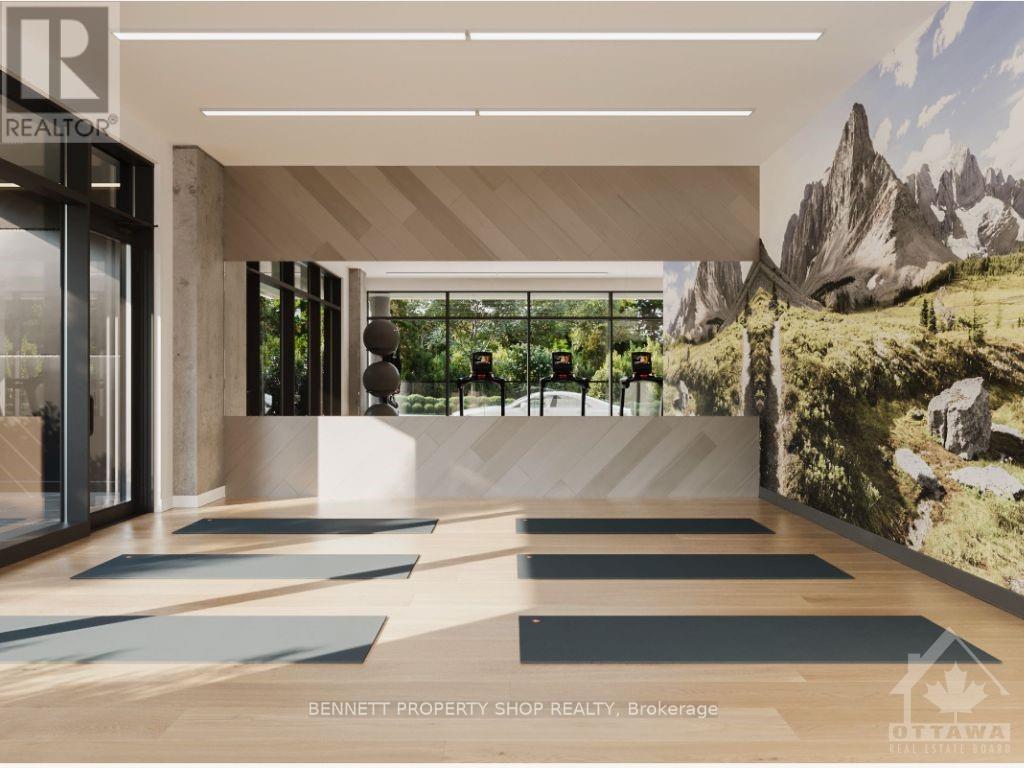203 - 600 Mountaineer Ottawa, Ontario K1G 6Y8
Interested?
Contact us for more information
Marnie Bennett
Broker
1194 Carp Rd
Ottawa, Ontario K2S 1B9
Catherine Worrick
Salesperson
1194 Carp Rd
Ottawa, Ontario K2S 1B9
$2,250 Monthly
As a single professional working nearby, you couldnt ask for a better location. This luxury rental building is perfectly situated near Ottawa General Hospital, CHEO, and shopping centers, making your daily commute a breeze with easy access to public transit and the Queensway. The rooftop terrace will be a favorite spot to unwind after work, whether you're soaking up the sun or enjoying a BBQ with friends. Staying active is easy with the on-site fitness center and yoga room, and the lounge and co-working space offer the perfect balance of relaxation and productivity.The convenience of stainless steel appliances, in-suite laundry, and Bell Fibe internet makes life so much easier. Plus, window coverings and storage lockers are included. Showings are booked TUE-THU 1-7PM or SAT-SUN 10-4pm. PROMO: ONE MONTHS RENT FREE FOR A LIMITED TIME + 1 Underground Parking spot FREE-valued at $170/month. Some units are available for immediate occupancy. (id:58576)
Property Details
| MLS® Number | X9519829 |
| Property Type | Single Family |
| Community Name | 3701 - Elmvale Acres |
| AmenitiesNearBy | Public Transit, Park |
| CommunicationType | High Speed Internet |
| CommunityFeatures | Community Centre |
Building
| BedroomsAboveGround | 1 |
| BedroomsTotal | 1 |
| Amenities | Exercise Centre |
| Appliances | Water Heater, Dishwasher, Dryer, Refrigerator, Stove, Washer |
| CoolingType | Central Air Conditioning |
| ExteriorFinish | Concrete |
| HeatingFuel | Natural Gas |
| HeatingType | Forced Air |
| SizeInterior | 699.9943 - 1099.9909 Sqft |
| Type | Other |
| UtilityWater | Municipal Water |
Land
| Acreage | No |
| LandAmenities | Public Transit, Park |
| Sewer | Sanitary Sewer |
| ZoningDescription | Residential |
Rooms
| Level | Type | Length | Width | Dimensions |
|---|---|---|---|---|
| Main Level | Kitchen | 2.66 m | 2.94 m | 2.66 m x 2.94 m |
| Main Level | Bedroom | 3.5 m | 2.79 m | 3.5 m x 2.79 m |
| Main Level | Living Room | 7.08 m | 3.35 m | 7.08 m x 3.35 m |
| Main Level | Bathroom | 3.12 m | 2.49 m | 3.12 m x 2.49 m |
Utilities
| Cable | Installed |
https://www.realtor.ca/real-estate/27322153/203-600-mountaineer-ottawa-3701-elmvale-acres




