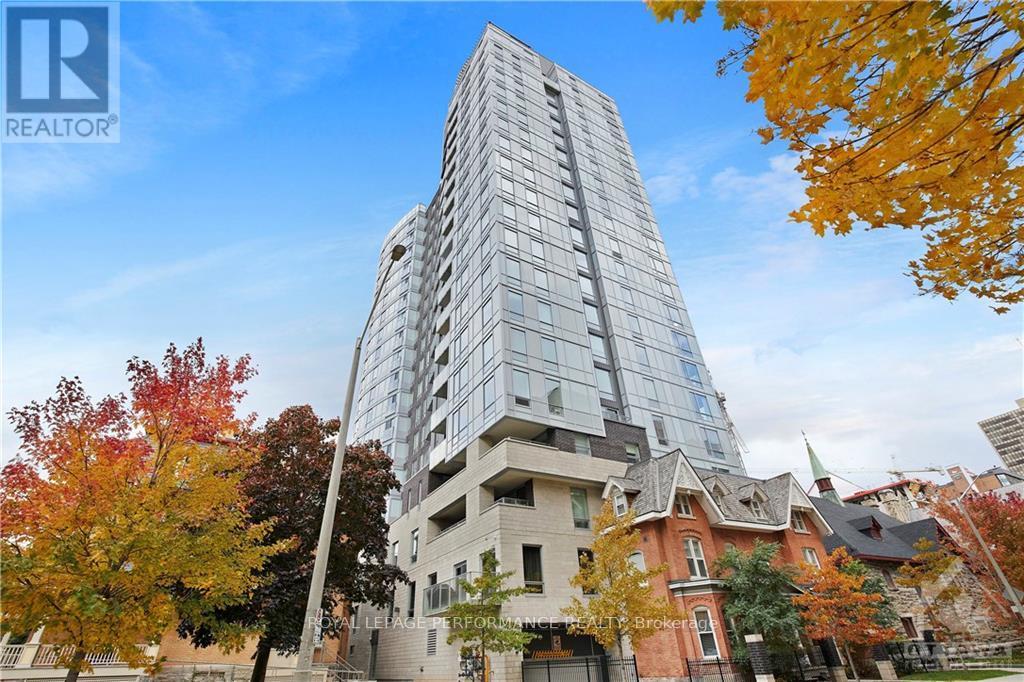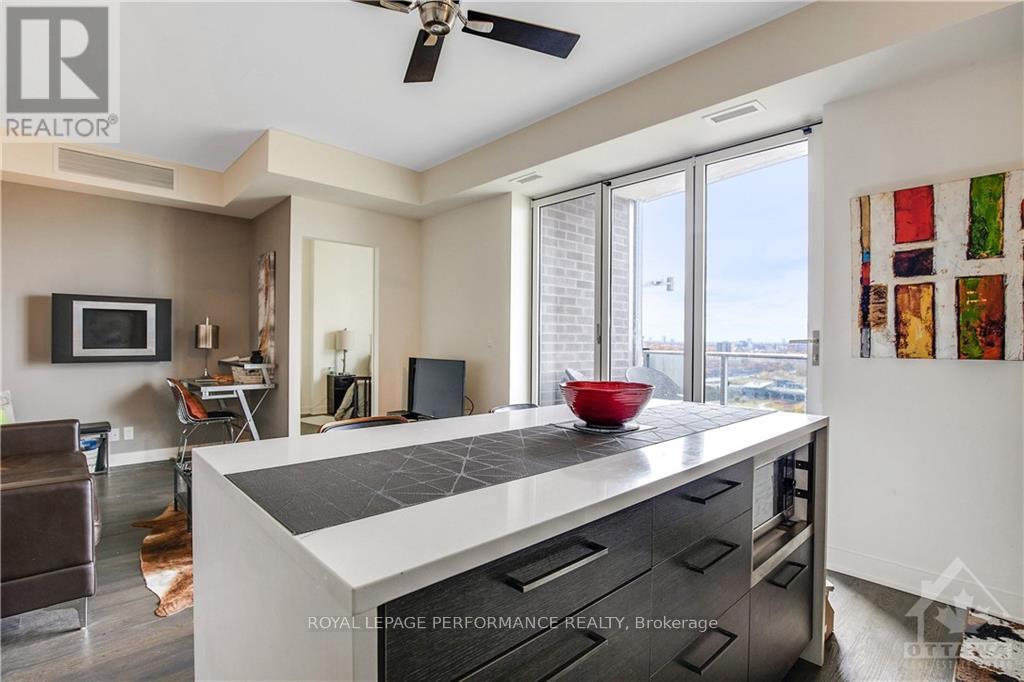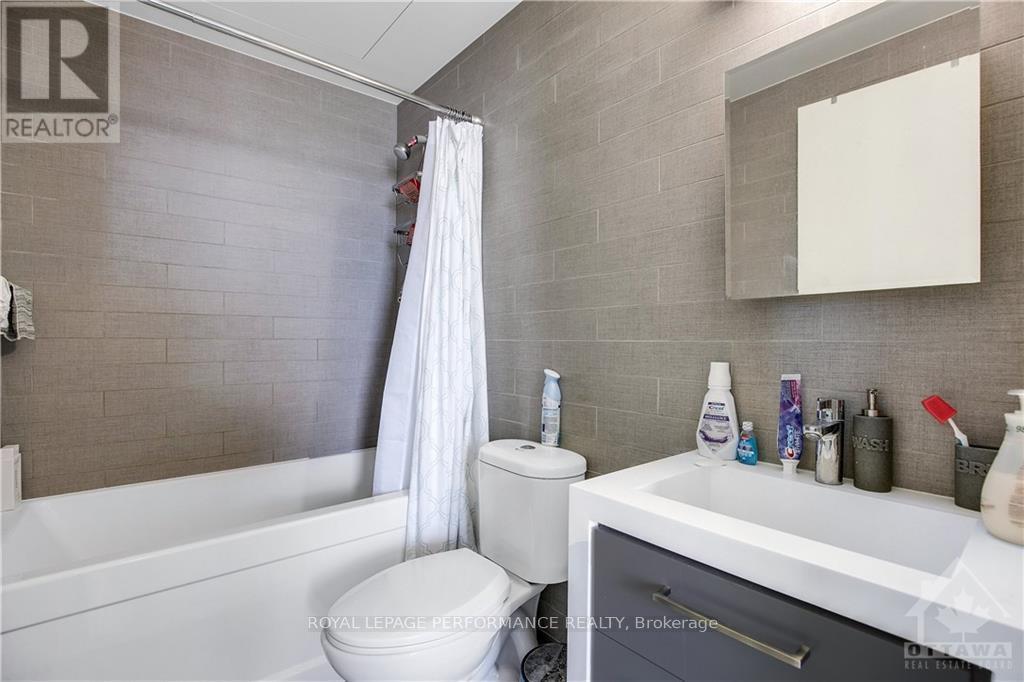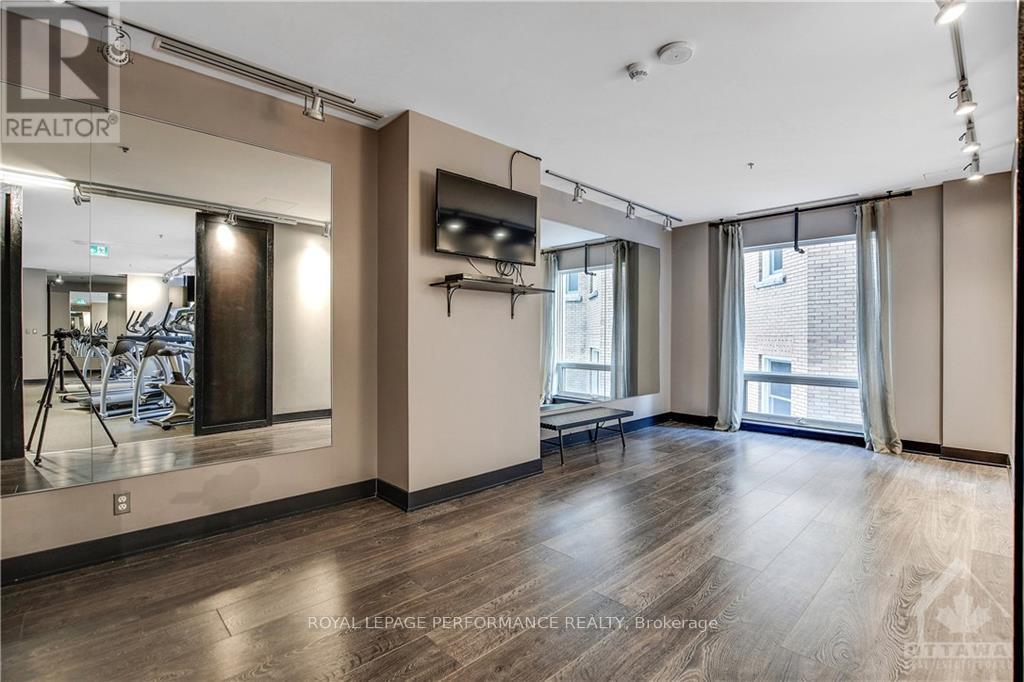1204 - 428 Sparks Street Ottawa, Ontario K1R 0B3
Interested?
Contact us for more information
Janny Mills
Salesperson
165 Pretoria Avenue
Ottawa, Ontario K1S 1X1
$2,900 Monthly
Flooring: Tile, Flooring: Hardwood, Deposit: 5800, Welcome to Cathedral Hill. Beautiful sunset views from the 12th floor await you! This fully furnished 1 bed + den has the most spectacular views of the Ottawa River & Gatineau Hills. Situated in a prestigious location, this '15 built development is a 10-min walk to Parliament Hill, and within easy reach of the Rideau Centre & the NAC. Close to running/biking trails, bridges to Quebec, transit & light rail, and LeBreton Flats. This unit offers open concept living space w/ 9' ceilings, ensuite laundry, kitchen w/ breakfast bar & accordion style doors that open onto the balcony. Underground parking. Condo amenities incl. 12hr concierge service at main entrance, guest suites, party room, exercise centre, yoga studio, and sauna. 24hr irrev. on offers. Rental appl., 1st & last month's rent, references, employment letter & credit check req'd. Min. 6-month lease. Available until August 31, 2025 only. No smoking. Tenant pays hydro, cable, phone, internet & insurance. (id:58576)
Property Details
| MLS® Number | X10442290 |
| Property Type | Single Family |
| Community Name | 4101 - Ottawa Centre |
| AmenitiesNearBy | Public Transit |
| CommunityFeatures | Community Centre |
| ParkingSpaceTotal | 1 |
Building
| BathroomTotal | 1 |
| BedroomsAboveGround | 1 |
| BedroomsTotal | 1 |
| Amenities | Party Room, Exercise Centre, Security/concierge |
| Appliances | Cooktop, Dishwasher, Hood Fan, Oven, Refrigerator |
| CoolingType | Central Air Conditioning |
| ExteriorFinish | Concrete, Stone |
| HeatingFuel | Natural Gas |
| HeatingType | Forced Air |
| Type | Apartment |
| UtilityWater | Municipal Water |
Parking
| Underground |
Land
| Acreage | No |
| LandAmenities | Public Transit |
| ZoningDescription | Residential |
Rooms
| Level | Type | Length | Width | Dimensions |
|---|---|---|---|---|
| Main Level | Living Room | 4.01 m | 3.75 m | 4.01 m x 3.75 m |
| Main Level | Kitchen | 4.47 m | 2.59 m | 4.47 m x 2.59 m |
| Main Level | Den | 2.28 m | 1.77 m | 2.28 m x 1.77 m |
| Main Level | Primary Bedroom | 3.7 m | 3.17 m | 3.7 m x 3.17 m |
| Main Level | Bathroom | 2.31 m | 1.47 m | 2.31 m x 1.47 m |
https://www.realtor.ca/real-estate/27601524/1204-428-sparks-street-ottawa-4101-ottawa-centre































