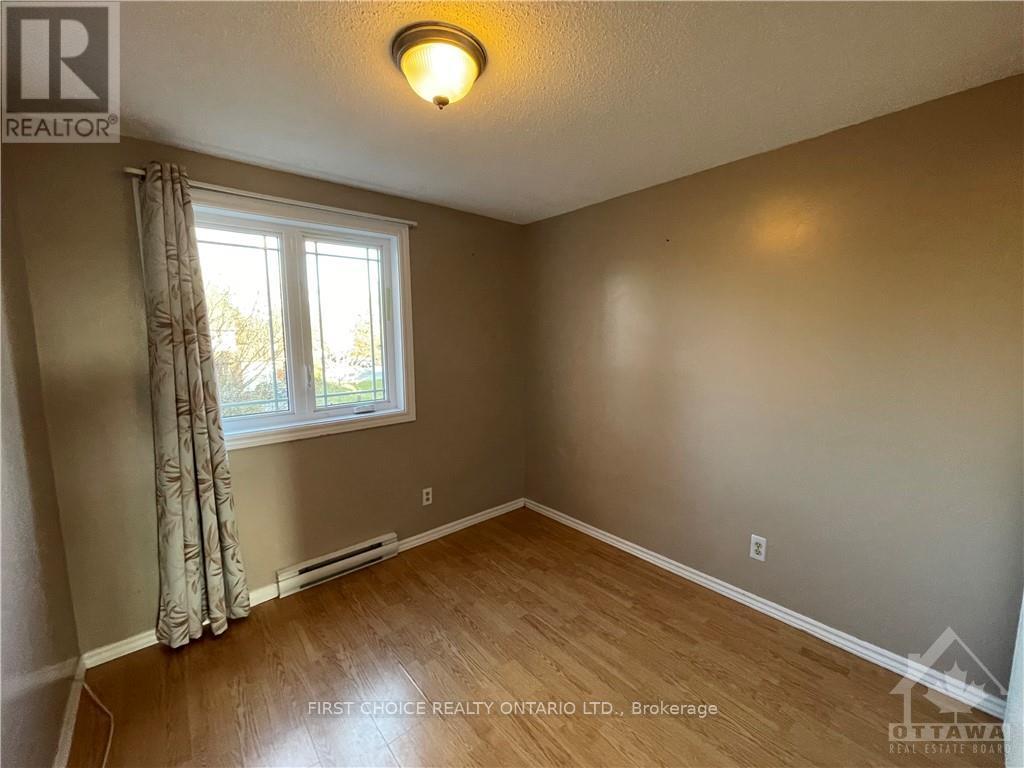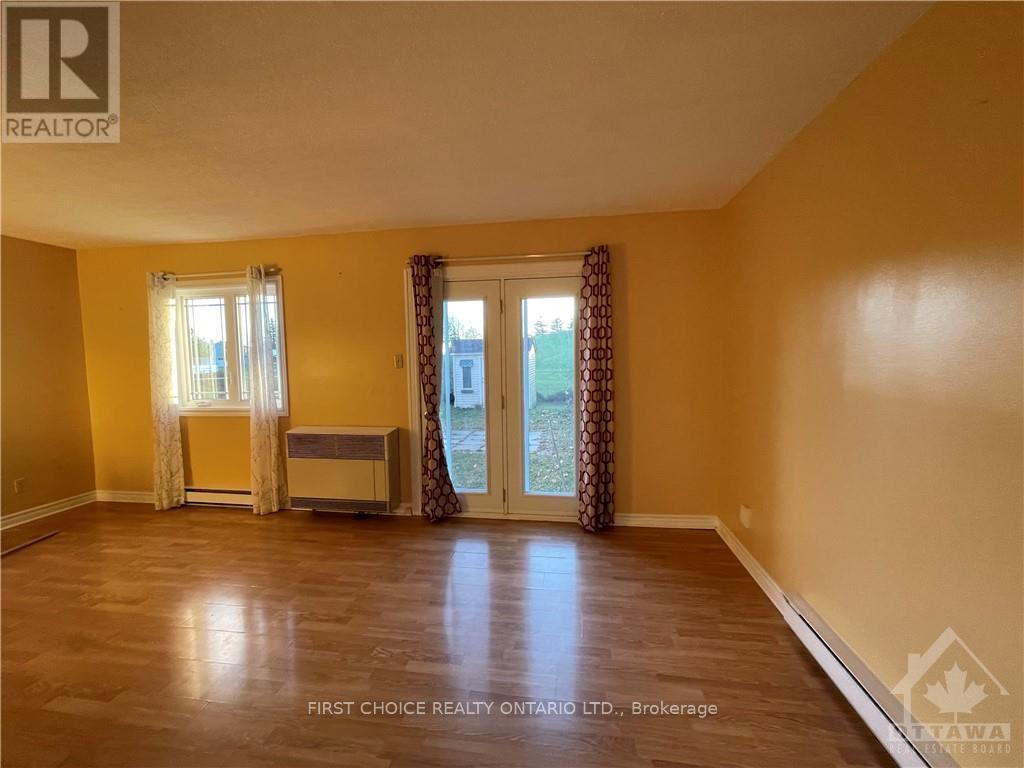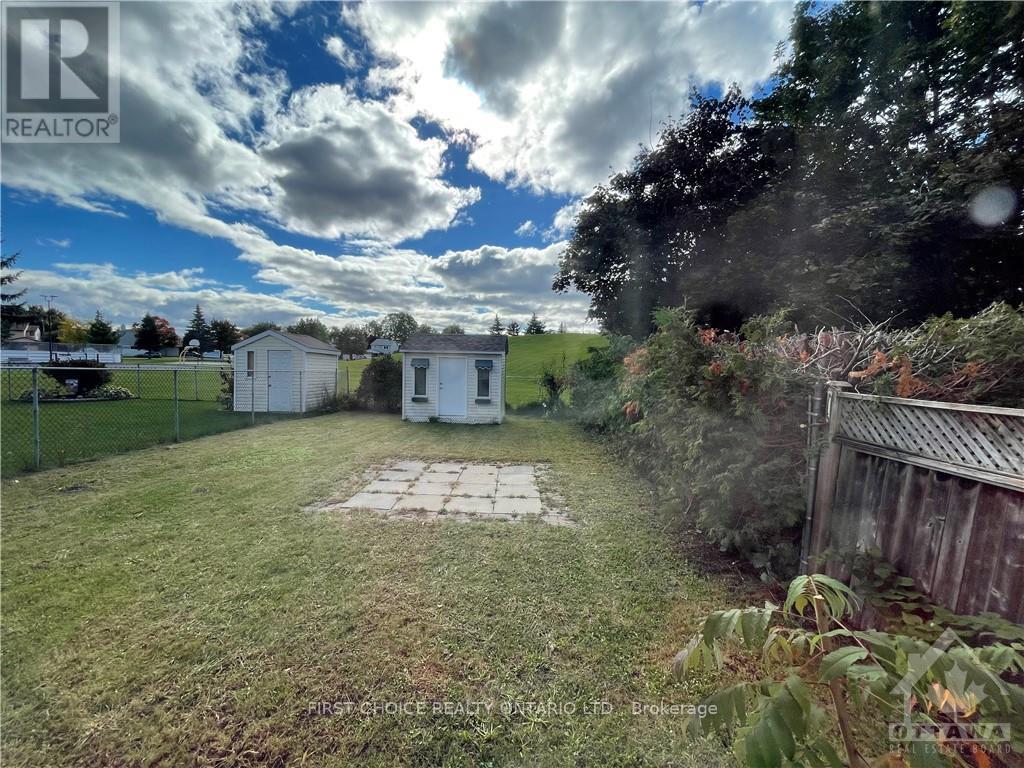1320 Birchmount Drive Ottawa, Ontario K1B 5H4
Interested?
Contact us for more information
Raquel Ireta
Salesperson
2623 Pierrette Drive
Ottawa, Ontario K4C 1B6
$2,650 Monthly
Great Location and Great Rental Property in a quiet, friendly and beautiful neighbourhood in Pineview East of Ottawa. Just 12 minutes to downtown. This HOME attached with spacious garage. NO REAR NEIGHBOURS and backing up to a Nice Park. \r\nLOVE THE PRIVACY OF THIS HOME that offers you LARGE Primary Bedroom, plus 2 Bedrooms, 1. Bathrooms, SPACIOUS KITCHEN, Nice Living and Dinning Room with a door for easy access to a Back Yard. FINISHED BASEMENT with OFFICE SPACE, Family Room, Storage and laundry room and storage. The exterior offers you OVERSIZE Driveway that fits 3-4 cars plus garage, LARGE FENCE YARD connected to a park with a playground and hockey arena. CONVINIENTLY LOCATED to everything such as: Transportation, Parks, Shopping: Costco, Loblaws, Wholesale, Home Depot, Home Sense and more. Schools French and English. \r\nCome and check this home for your family., Flooring: Tile, Flooring: Hardwood, Deposit: 5700, Flooring: Laminate (id:58576)
Property Details
| MLS® Number | X10423203 |
| Property Type | Single Family |
| Community Name | 2204 - Pineview |
| AmenitiesNearBy | Public Transit |
| ParkingSpaceTotal | 3 |
Building
| BathroomTotal | 2 |
| BedroomsAboveGround | 3 |
| BedroomsTotal | 3 |
| Appliances | Dishwasher, Dryer, Refrigerator, Stove, Washer |
| BasementDevelopment | Finished |
| BasementType | Full (finished) |
| ConstructionStyleAttachment | Attached |
| CoolingType | Wall Unit |
| ExteriorFinish | Brick |
| FoundationType | Poured Concrete |
| HeatingFuel | Natural Gas |
| HeatingType | Baseboard Heaters |
| StoriesTotal | 2 |
| Type | Row / Townhouse |
| UtilityWater | Municipal Water |
Parking
| Attached Garage |
Land
| Acreage | No |
| FenceType | Fenced Yard |
| LandAmenities | Public Transit |
| Sewer | Sanitary Sewer |
| ZoningDescription | Residential |
Rooms
| Level | Type | Length | Width | Dimensions |
|---|---|---|---|---|
| Second Level | Primary Bedroom | 5.18 m | 3.35 m | 5.18 m x 3.35 m |
| Second Level | Bedroom | 3.68 m | 3.09 m | 3.68 m x 3.09 m |
| Second Level | Bedroom | 3.65 m | 3.04 m | 3.65 m x 3.04 m |
| Second Level | Bathroom | 10 m | 5 m | 10 m x 5 m |
| Lower Level | Laundry Room | 2.43 m | 1.52 m | 2.43 m x 1.52 m |
| Lower Level | Other | 2.51 m | 2.51 m | 2.51 m x 2.51 m |
| Lower Level | Recreational, Games Room | 5.76 m | 3.35 m | 5.76 m x 3.35 m |
| Main Level | Dining Room | 4.01 m | 2.43 m | 4.01 m x 2.43 m |
| Main Level | Kitchen | 3.17 m | 2.74 m | 3.17 m x 2.74 m |
| Main Level | Living Room | 5.76 m | 3.35 m | 5.76 m x 3.35 m |
| Main Level | Bathroom | 1.52 m | 0.88 m | 1.52 m x 0.88 m |
https://www.realtor.ca/real-estate/27646236/1320-birchmount-drive-ottawa-2204-pineview































