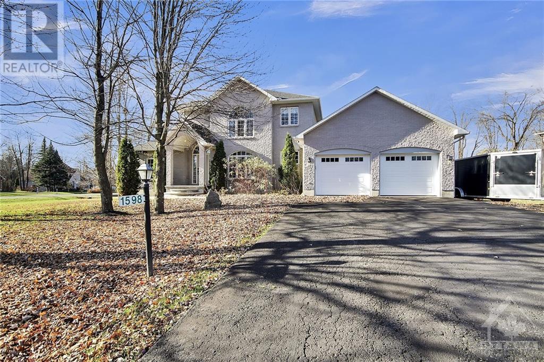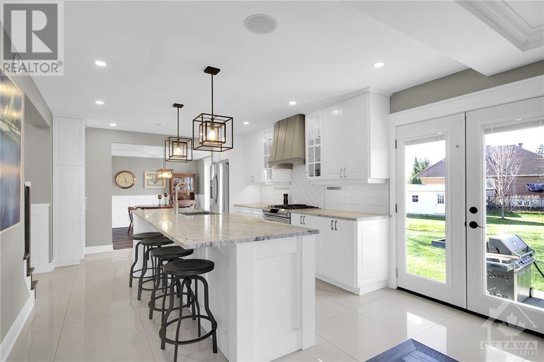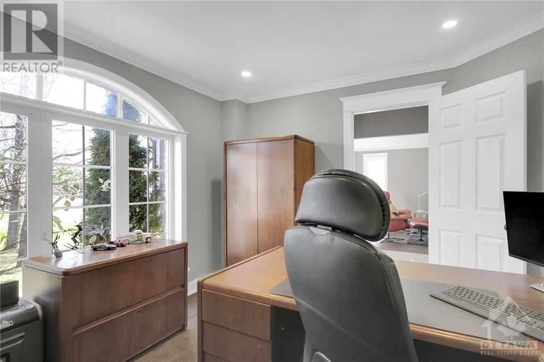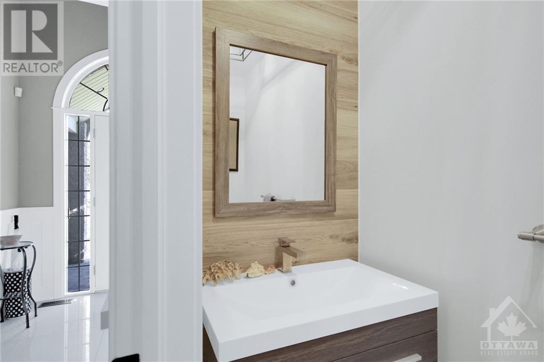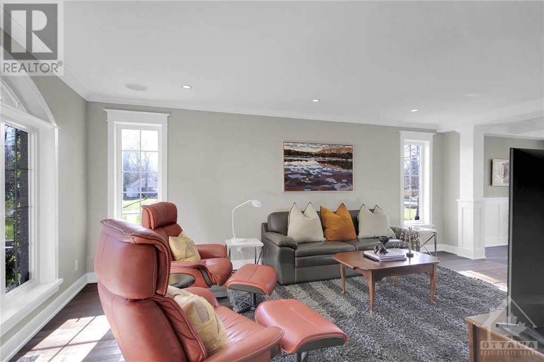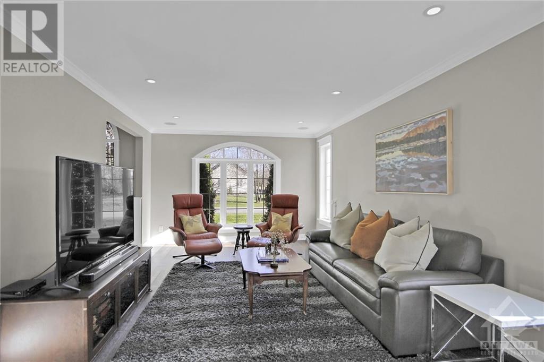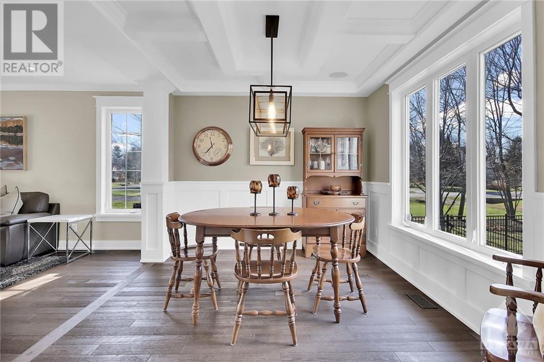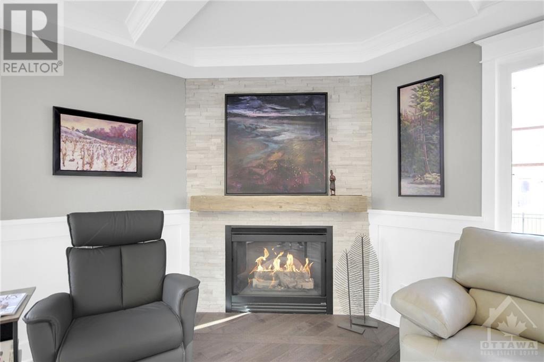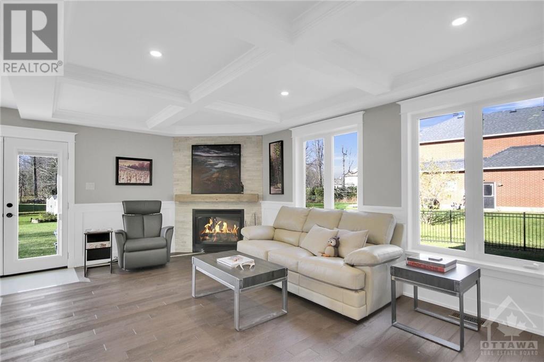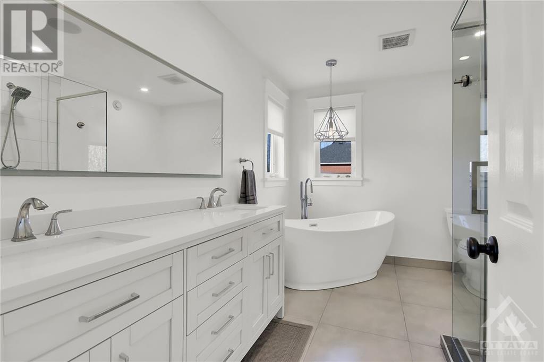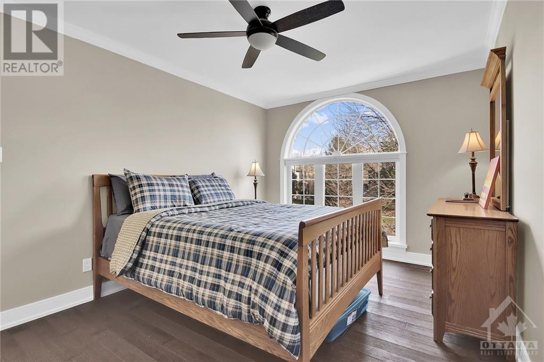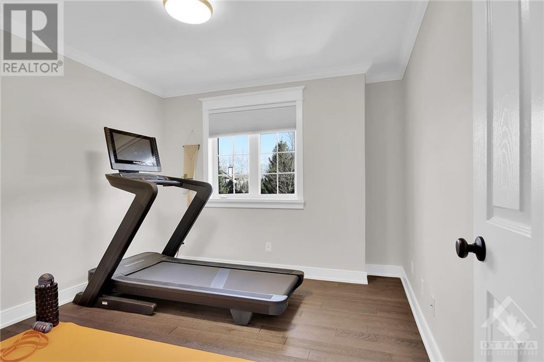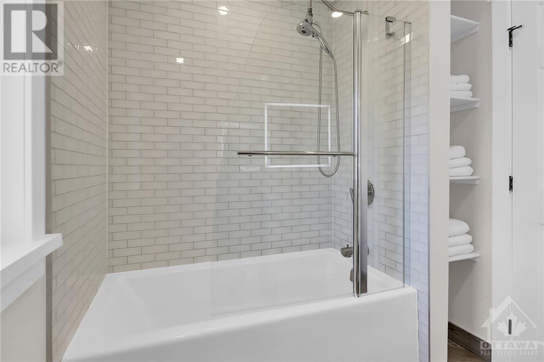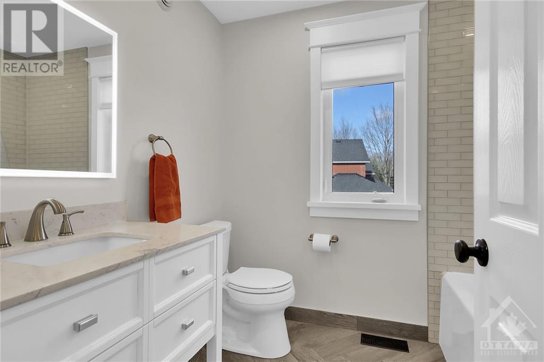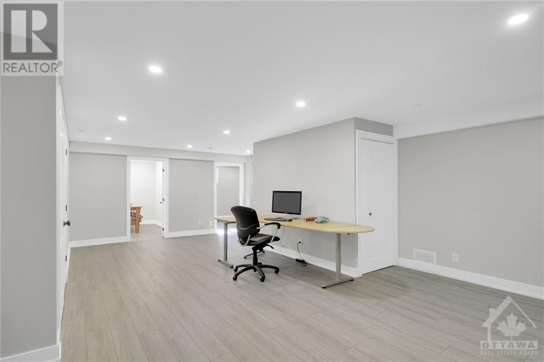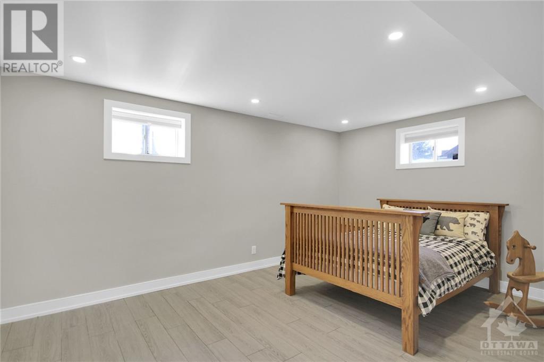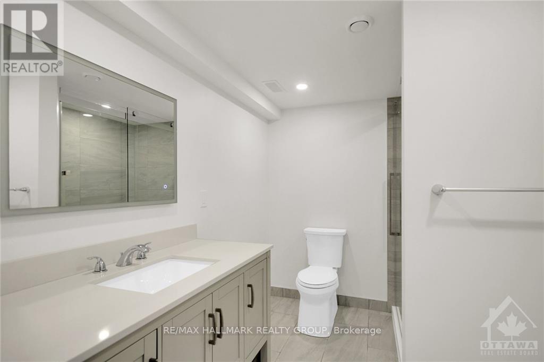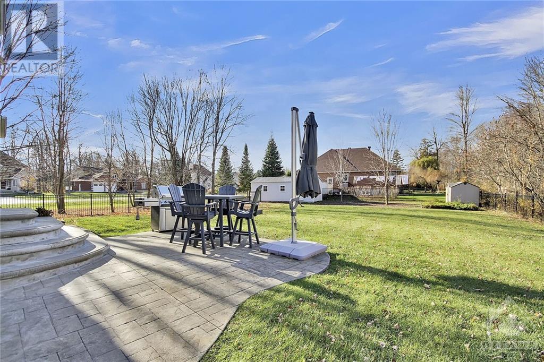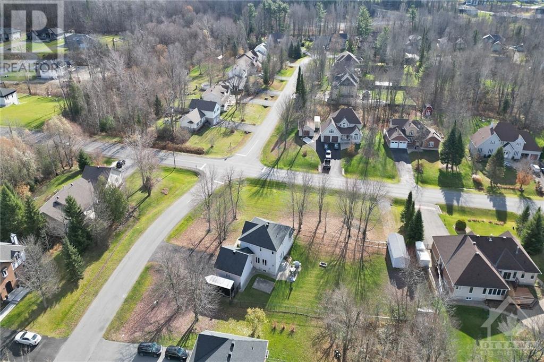1598 Shauna Crescent Ottawa, Ontario K4P 1M8
Interested?
Contact us for more information
Liam Kealey
Broker
610 Bronson Avenue
Ottawa, Ontario K1S 4E6
Brendan Kealey
Broker
610 Bronson Avenue
Ottawa, Ontario K1S 4E6
$1,099,900
Welcome to this sun-filled and updated home on a large corner lot. Modern finishings, an attractive floor plan and so many extras! Chef's kitchen w/ granite island breakfast bar, stainless appliances, gorgeous hardwood on both levels, formal living and dining rooms as well as family room & main floor den to easily work from home. Thoughtful touches incl. coffered and coved ceilings, extensive pot lights, in ceiling speakers and gas fireplace. The second level features primary bedroom with 5 pce ensuite incl. soaker tub and glass shower as well as double closets. Two more bedrooms & modern 4 pce bath as well. The professionally finished lower level offers large recroom, two more bedrooms, full bath and loads of storage. Enjoy outdoor living in the fenced rear yard with concrete patio, hot tub pad, 2 sheds (incl. one shed 24'x12') and plenty of mature trees. The insulated fully finished & oversized garage is ideal for car buffs. Backup generator incl. (id:58576)
Property Details
| MLS® Number | X10423225 |
| Property Type | Single Family |
| Community Name | 1601 - Greely |
| AmenitiesNearBy | Park |
| ParkingSpaceTotal | 6 |
Building
| BathroomTotal | 4 |
| BedroomsAboveGround | 3 |
| BedroomsBelowGround | 2 |
| BedroomsTotal | 5 |
| Appliances | Dishwasher, Dryer, Hood Fan, Refrigerator, Stove, Washer |
| BasementDevelopment | Finished |
| BasementType | Full (finished) |
| ConstructionStyleAttachment | Detached |
| ExteriorFinish | Brick |
| FireplacePresent | Yes |
| FireplaceTotal | 1 |
| FoundationType | Concrete |
| HalfBathTotal | 1 |
| HeatingType | Heat Pump |
| StoriesTotal | 2 |
| Type | House |
Parking
| Attached Garage |
Land
| Acreage | No |
| LandAmenities | Park |
| Sewer | Septic System |
| SizeDepth | 202 Ft ,11 In |
| SizeFrontage | 140 Ft ,11 In |
| SizeIrregular | 140.92 X 202.96 Ft ; 1 |
| SizeTotalText | 140.92 X 202.96 Ft ; 1 |
| ZoningDescription | Residential |
Rooms
| Level | Type | Length | Width | Dimensions |
|---|---|---|---|---|
| Second Level | Primary Bedroom | 4.97 m | 3.7 m | 4.97 m x 3.7 m |
| Second Level | Bedroom | 4.31 m | 3.04 m | 4.31 m x 3.04 m |
| Second Level | Bedroom | 3.04 m | 3.04 m | 3.04 m x 3.04 m |
| Lower Level | Recreational, Games Room | 8.3 m | 4.95 m | 8.3 m x 4.95 m |
| Lower Level | Bedroom | 3.45 m | 3.04 m | 3.45 m x 3.04 m |
| Lower Level | Bedroom | 4.72 m | 3.45 m | 4.72 m x 3.45 m |
| Main Level | Den | 3.58 m | 3.17 m | 3.58 m x 3.17 m |
| Main Level | Living Room | 5.89 m | 3.65 m | 5.89 m x 3.65 m |
| Main Level | Dining Room | 3.6 m | 2.87 m | 3.6 m x 2.87 m |
| Main Level | Kitchen | 5.18 m | 3.6 m | 5.18 m x 3.6 m |
| Main Level | Family Room | 5.91 m | 3.42 m | 5.91 m x 3.42 m |
| Main Level | Laundry Room | 3 m | 1.27 m | 3 m x 1.27 m |
https://www.realtor.ca/real-estate/27647066/1598-shauna-crescent-ottawa-1601-greely


