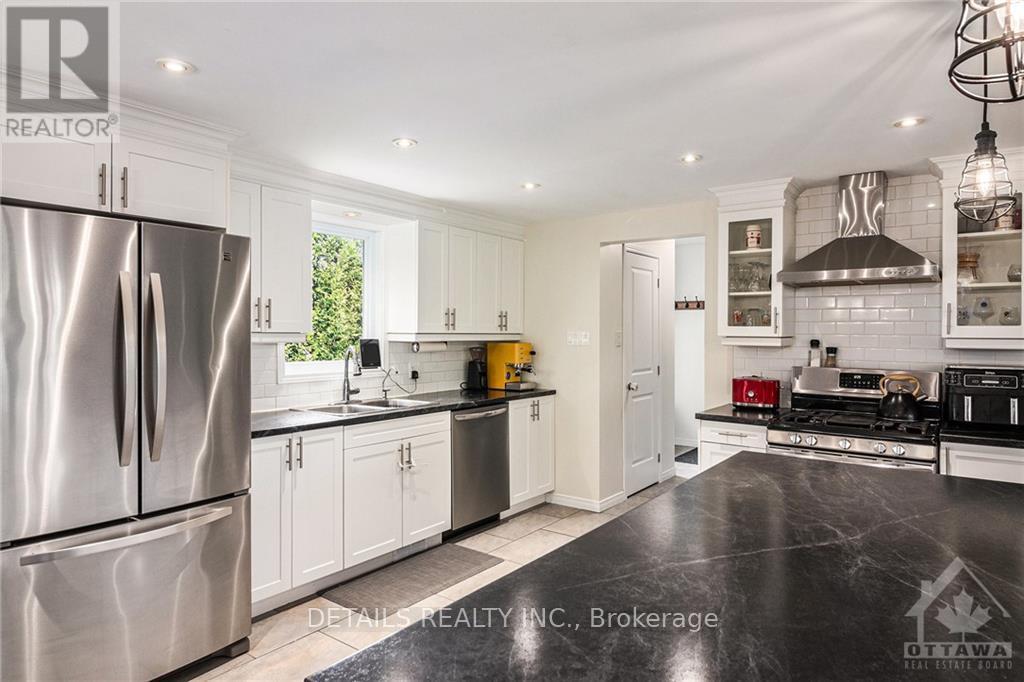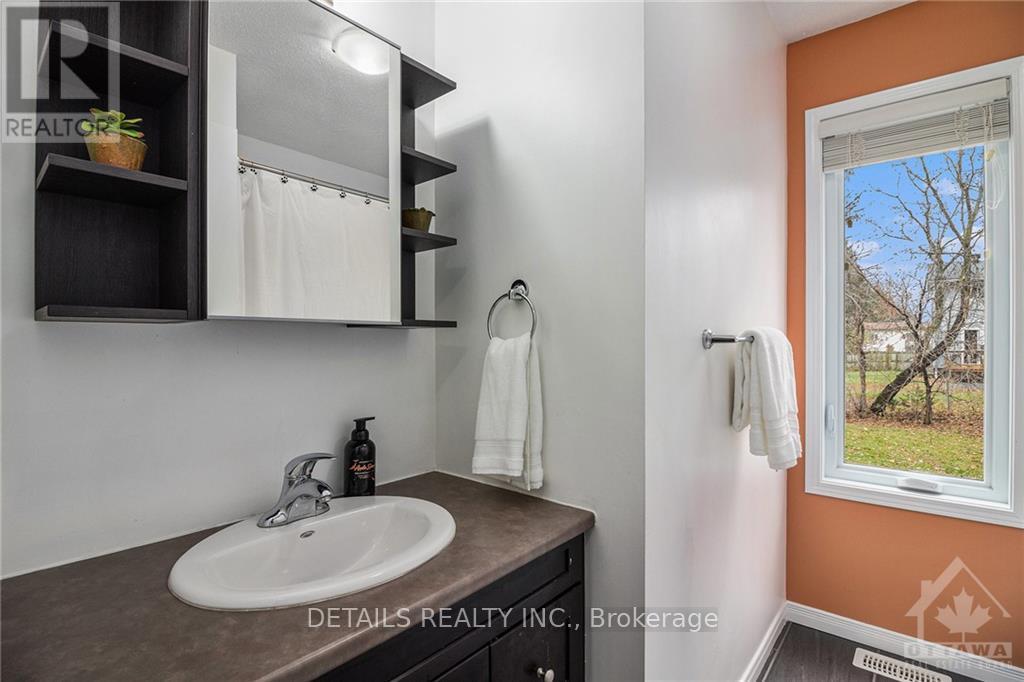1975 Kingsley Street Clarence-Rockland, Ontario K0A 1E0
Interested?
Contact us for more information
Michel Brissette
Broker
210 Centrum Blvd Unit 118
Orleans, Ontario K1E 3V7
Nicholas Brissette
Salesperson
210 Centrum Blvd Unit 118
Orleans, Ontario K1E 3V7
$749,900
Welcome to this stunning custom-built bungalow, bathed in natural light and completed in 2015. With approximately 1,550 sq ft of open-concept living space above grade and soaring cathedral ceilings, this home offers the perfect blend of elegance and comfort for both entertaining and relaxed living.Nestled on a 0.76-acre lot with a private backyard, surrounded by nature, the property boasts exceptional privacy, ample space for outdoor play, and a firepit area for cozy fireside gatherings.The main level features a spacious primary suite with a walk-in closet complete with built-in shelving and a 4-piece ensuite, two additional generously sized bedrooms also with built-in shelving, a main floor laundry room, and a well-appointed kitchen with a pantry. A convenient mudroom off the kitchen leads directly to the oversized attached double garage, which includes a third doora perfect space for your side-by-side or other toys.The fully finished basement, featuring oversized windows that invite in natural light and high elevation, provides a versatile recreation area, a rough-in for a third bathroom, and potential for a fourth bedroom. Additionally, the basement includes added insulation under the cement slaban expensive upgrade that ensures warmth and energy efficiency.This home is a perfect retreat for those who value space, functionality, and the beauty of nature. (id:58576)
Property Details
| MLS® Number | X10442353 |
| Property Type | Single Family |
| Community Name | 607 - Clarence/Rockland Twp |
| Features | Wooded Area, Irregular Lot Size |
| ParkingSpaceTotal | 10 |
| Structure | Deck |
Building
| BathroomTotal | 2 |
| BedroomsAboveGround | 3 |
| BedroomsTotal | 3 |
| Appliances | Dishwasher, Hood Fan |
| ArchitecturalStyle | Bungalow |
| BasementDevelopment | Finished |
| BasementType | Full (finished) |
| ConstructionStyleAttachment | Detached |
| CoolingType | Central Air Conditioning |
| ExteriorFinish | Stone |
| FoundationType | Concrete |
| HeatingFuel | Natural Gas |
| HeatingType | Forced Air |
| StoriesTotal | 1 |
| SizeInterior | 1499.9875 - 1999.983 Sqft |
| Type | House |
| UtilityWater | Municipal Water |
Parking
| Attached Garage |
Land
| Acreage | No |
| Sewer | Septic System |
| SizeDepth | 144 Ft |
| SizeFrontage | 320 Ft ,9 In |
| SizeIrregular | 320.8 X 144 Ft ; Irregular |
| SizeTotalText | 320.8 X 144 Ft ; Irregular |
| ZoningDescription | R1 |
Rooms
| Level | Type | Length | Width | Dimensions |
|---|---|---|---|---|
| Basement | Recreational, Games Room | 11.98 m | 8.81 m | 11.98 m x 8.81 m |
| Main Level | Mud Room | 3.17 m | 1.54 m | 3.17 m x 1.54 m |
| Main Level | Pantry | 1.24 m | 1.16 m | 1.24 m x 1.16 m |
| Main Level | Primary Bedroom | 4.31 m | 3.65 m | 4.31 m x 3.65 m |
| Main Level | Bedroom | 3.32 m | 3.02 m | 3.32 m x 3.02 m |
| Main Level | Bedroom | 3.47 m | 2.92 m | 3.47 m x 2.92 m |
| Main Level | Kitchen | 3.96 m | 3.68 m | 3.96 m x 3.68 m |
| Main Level | Dining Room | 3.96 m | 3.45 m | 3.96 m x 3.45 m |
| Main Level | Living Room | 7.13 m | 4.44 m | 7.13 m x 4.44 m |
| Main Level | Bathroom | 2.56 m | 2.36 m | 2.56 m x 2.36 m |
| Main Level | Bathroom | 2.38 m | 2.33 m | 2.38 m x 2.33 m |
| Main Level | Other | 9.42 m | 6.7 m | 9.42 m x 6.7 m |
Utilities
| Natural Gas Available | Available |





























