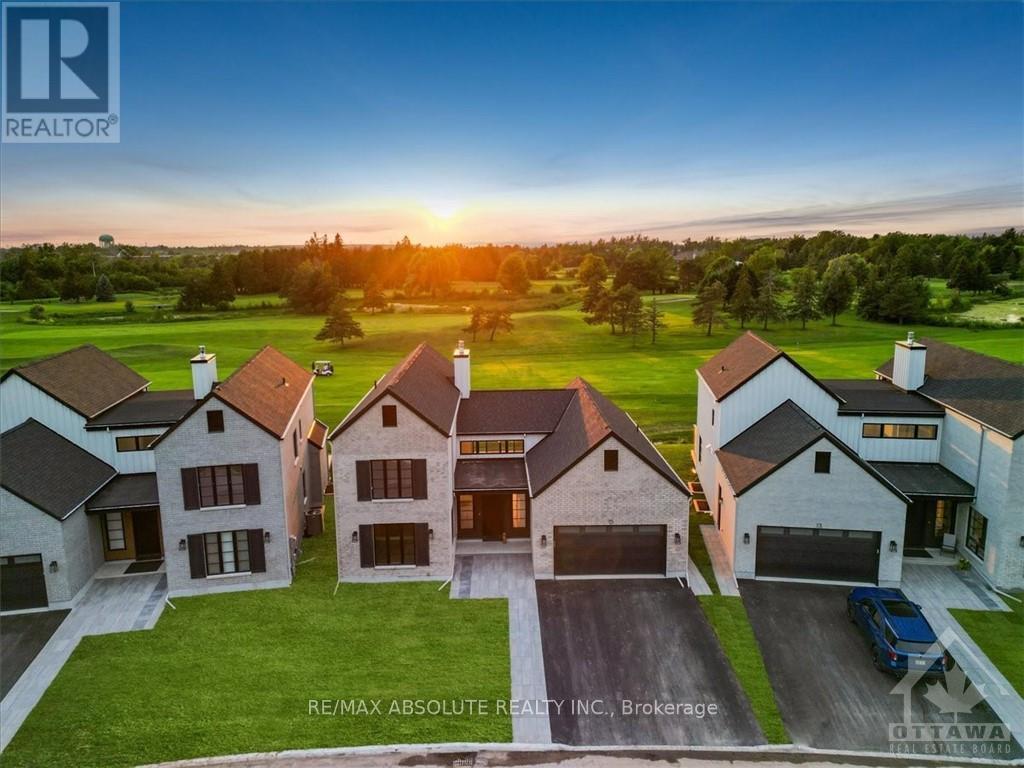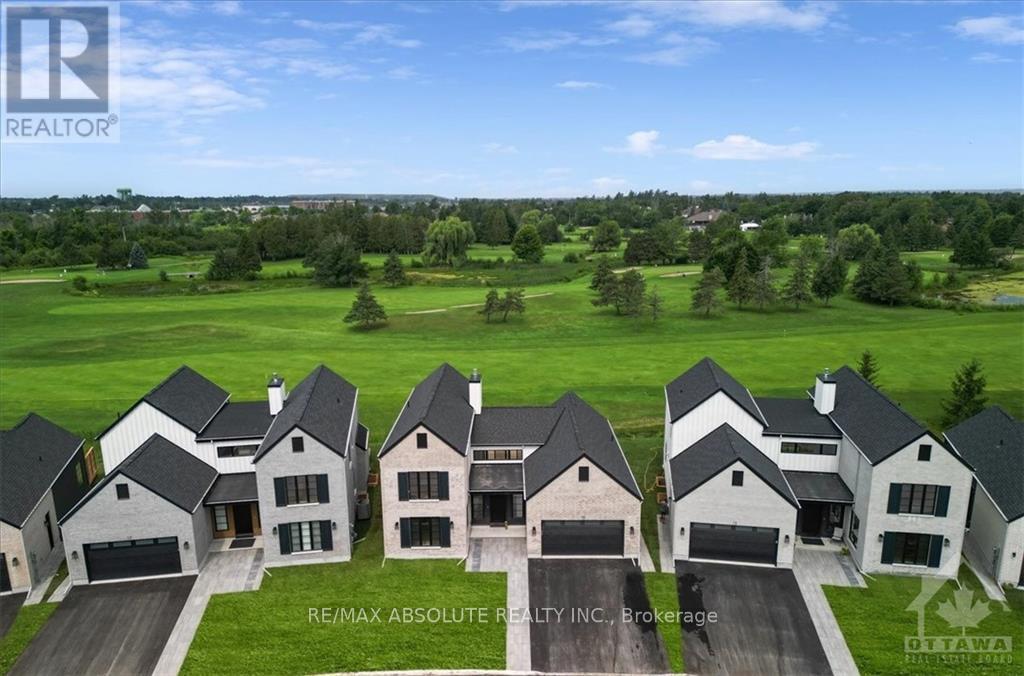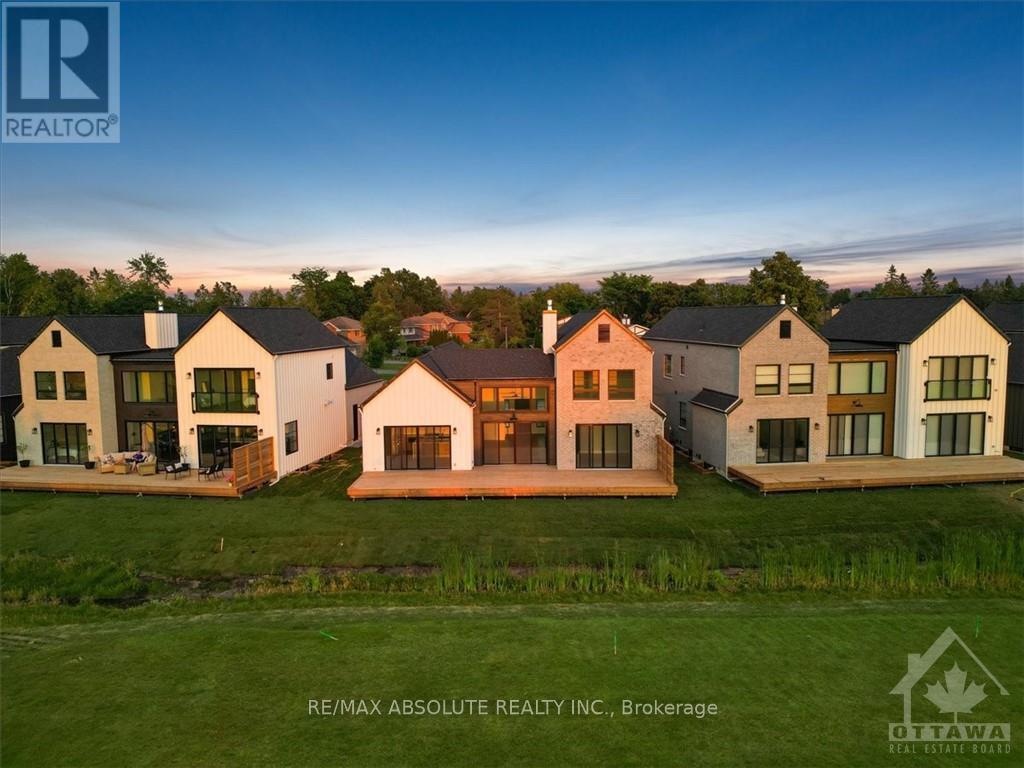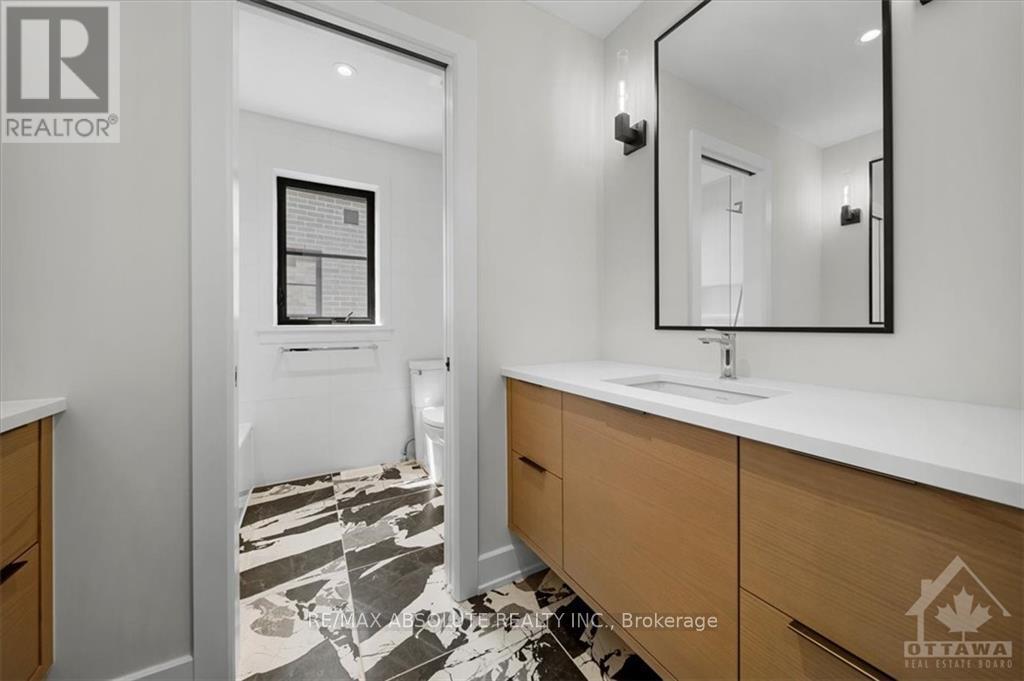15 Trailway Circle Ottawa, Ontario K2S 1B9
Interested?
Contact us for more information
Kristine Johnson
Salesperson
31 Northside Road, Suite 102
Ottawa, Ontario K2H 8S1
$1,695,000
You will know when you arrive as this stunning enclave by Inverness Homes is like no other in the city! Beautifully landscaped lot PLUS your western facing backyard is on the golf course that is ALWAYS exceptionally manicured & GORGEOUS year round! These homes demand attention because of their very creative elevation & gorgeous brick selection. A new home in a mature neighborhood, you can't get better than that! The second you step inside the home your eyes are drawn to the black windows that frame the gorgeous landscape, not the kind of view one tires of! 8"" white oak hardwood PLUS a splendid tile selection of oversized tiles cover the floor in this LUXURIOUS home. The great room ceilings are over 15 feet high!The trend setting kitchen & baths are right out of a magazine. This genius floor plan allows you to live in the home as a bungalow or 2 story, this could be a FOREVER home thanks to the primary on the main! 9-foot ceilings in the BRIGHT unspoiled lower-level! Unmatched!, Flooring: Hardwood (id:58576)
Property Details
| MLS® Number | X10428983 |
| Property Type | Single Family |
| Community Name | 8202 - Stittsville (Central) |
| AmenitiesNearBy | Public Transit, Park |
| ParkingSpaceTotal | 6 |
| Structure | Deck |
Building
| BathroomTotal | 3 |
| BedroomsAboveGround | 3 |
| BedroomsTotal | 3 |
| Amenities | Fireplace(s) |
| Appliances | Dishwasher, Dryer, Microwave, Refrigerator, Stove, Washer |
| BasementDevelopment | Unfinished |
| BasementType | Full (unfinished) |
| ConstructionStyleAttachment | Detached |
| CoolingType | Central Air Conditioning |
| ExteriorFinish | Brick |
| FireplacePresent | Yes |
| FireplaceTotal | 1 |
| FoundationType | Concrete, Poured Concrete |
| HalfBathTotal | 1 |
| HeatingFuel | Natural Gas |
| HeatingType | Forced Air |
| StoriesTotal | 2 |
| Type | House |
| UtilityWater | Municipal Water |
Parking
| Attached Garage | |
| Inside Entry |
Land
| Acreage | No |
| LandAmenities | Public Transit, Park |
| Sewer | Sanitary Sewer |
| SizeDepth | 98 Ft |
| SizeFrontage | 56 Ft |
| SizeIrregular | 56 X 98 Ft ; 0 |
| SizeTotalText | 56 X 98 Ft ; 0 |
| ZoningDescription | Residential |
Rooms
| Level | Type | Length | Width | Dimensions |
|---|---|---|---|---|
| Second Level | Bedroom | 4.21 m | 4.57 m | 4.21 m x 4.57 m |
| Second Level | Bedroom | 4.19 m | 3.63 m | 4.19 m x 3.63 m |
| Main Level | Den | 4.19 m | 3.63 m | 4.19 m x 3.63 m |
| Main Level | Kitchen | 5.1 m | 3.96 m | 5.1 m x 3.96 m |
| Main Level | Dining Room | 5.13 m | 2.74 m | 5.13 m x 2.74 m |
| Main Level | Great Room | 6.7 m | 4.26 m | 6.7 m x 4.26 m |
| Main Level | Laundry Room | 2.74 m | 2.25 m | 2.74 m x 2.25 m |
| Main Level | Primary Bedroom | 4.8 m | 4.03 m | 4.8 m x 4.03 m |
https://www.realtor.ca/real-estate/27661110/15-trailway-circle-ottawa-8202-stittsville-central

































