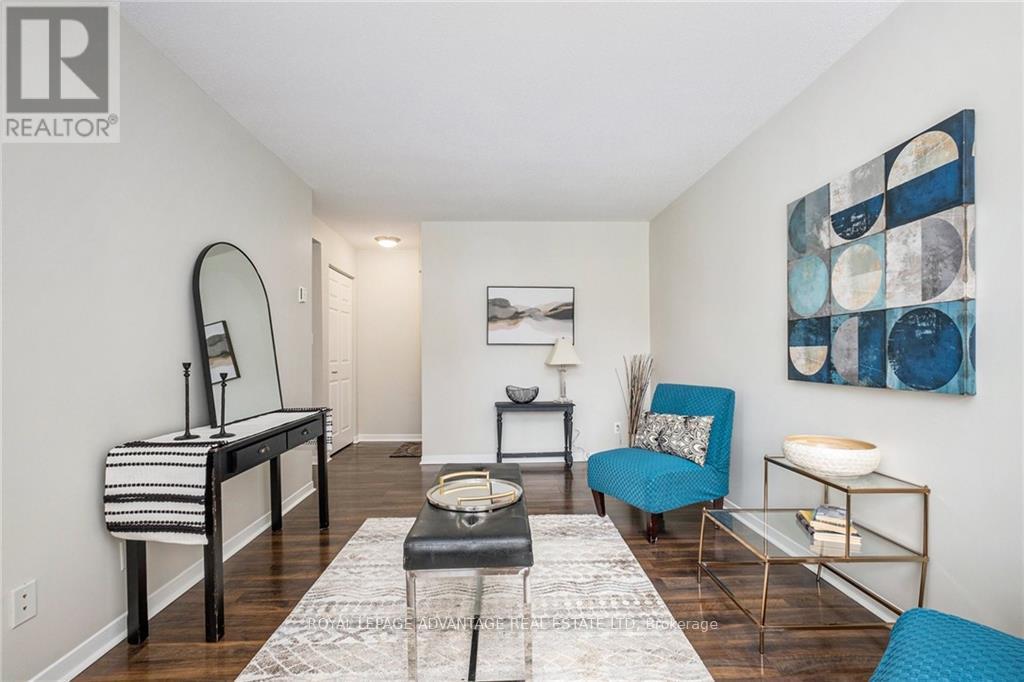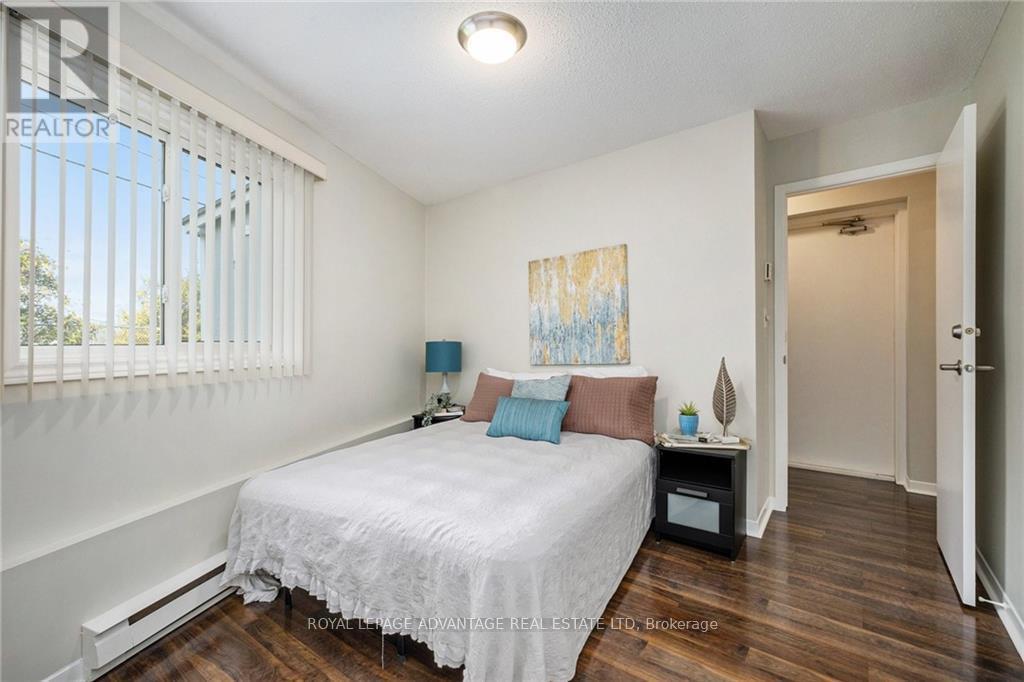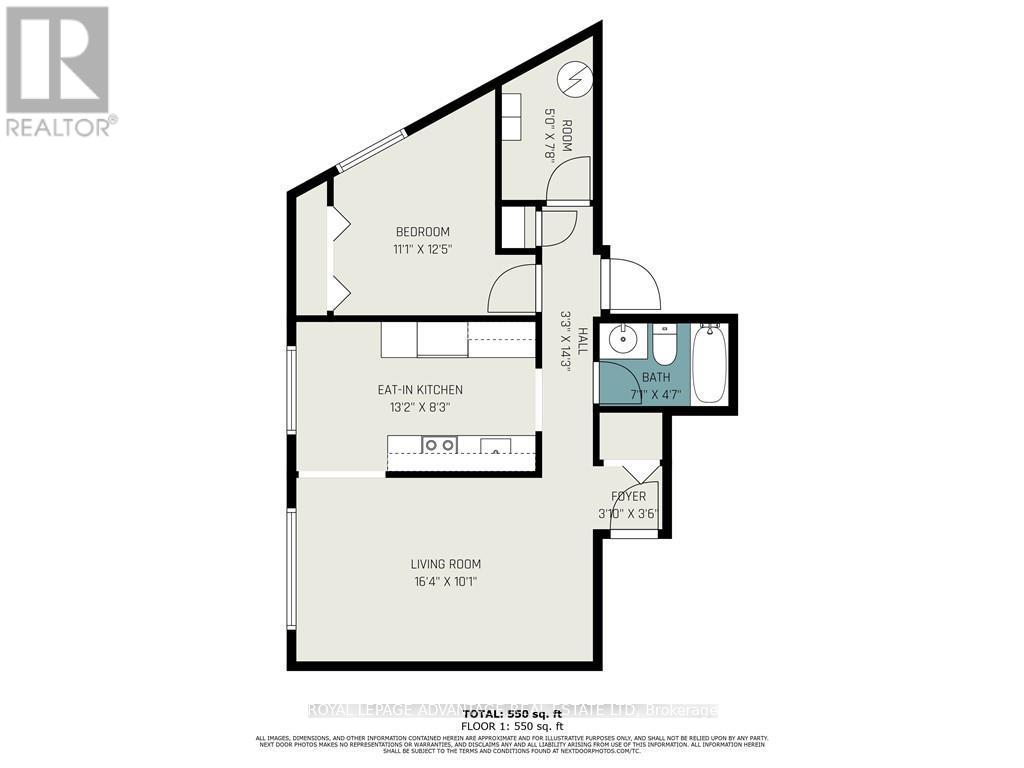107 - 26 Pearl Street Smiths Falls, Ontario K7A 5B5
Interested?
Contact us for more information
Linda Mckenna
Salesperson
22 Beckwith Street South
Smiths Falls, Ontario K7A 2A8
$184,900Maintenance, Insurance
$325 Monthly
Maintenance, Insurance
$325 MonthlyFlooring: Tile, Vacant and ready for immediate occupancy! Welcome to stress free condo life? Imagine not having to cut grass, shovel snow or maintain a large property. Condo living allows you more time to enjoy life, travel and relax. \r\nThis bright, spacious 1 bedroom condo has been recently updated with new windows, bathroom, kitchen cupboards, and all freshly painted. Beautifully maintained you can just move in and enjoy. It is on the main level so easily accessible if you have mobility issues and also close to to parking space so convenient when unloading groceries. There is a back door for moving larger items like furniture. 26 Pearl St is a well managed building, conveniently located, within walking distance to shopping, parks, schools and trails. Situated in a sought after residential area. It has a designated parking and storage space. If you are looking to downsize, invest or wanting to stop paying rent and get into your own home, this could be the time and place. Book your viewing today!, Flooring: Laminate (id:58576)
Property Details
| MLS® Number | X9522152 |
| Property Type | Single Family |
| Community Name | 901 - Smiths Falls |
| AmenitiesNearBy | Park |
| CommunityFeatures | Pet Restrictions |
| Features | Level |
| ParkingSpaceTotal | 1 |
Building
| BathroomTotal | 1 |
| BedroomsAboveGround | 1 |
| BedroomsTotal | 1 |
| Amenities | Storage - Locker |
| Appliances | Water Heater, Refrigerator, Stove |
| ExteriorFinish | Brick, Vinyl Siding |
| FoundationType | Block |
| HeatingFuel | Electric |
| HeatingType | Baseboard Heaters |
| SizeInterior | 499.9955 - 598.9955 Sqft |
| Type | Apartment |
| UtilityWater | Municipal Water |
Land
| Acreage | No |
| LandAmenities | Park |
| ZoningDescription | Residentail |
Rooms
| Level | Type | Length | Width | Dimensions |
|---|---|---|---|---|
| Main Level | Living Room | 4.67 m | 3.07 m | 4.67 m x 3.07 m |
| Main Level | Kitchen | 2.89 m | 2.51 m | 2.89 m x 2.51 m |
| Main Level | Dining Room | 1.24 m | 2.51 m | 1.24 m x 2.51 m |
| Main Level | Bathroom | 2.15 m | 1.39 m | 2.15 m x 1.39 m |
| Main Level | Primary Bedroom | 3.78 m | 3.37 m | 3.78 m x 3.37 m |
| Main Level | Foyer | 1.16 m | 1.06 m | 1.16 m x 1.06 m |
| Main Level | Utility Room | 2.33 m | 1.54 m | 2.33 m x 1.54 m |
https://www.realtor.ca/real-estate/27504763/107-26-pearl-street-smiths-falls-901-smiths-falls



























