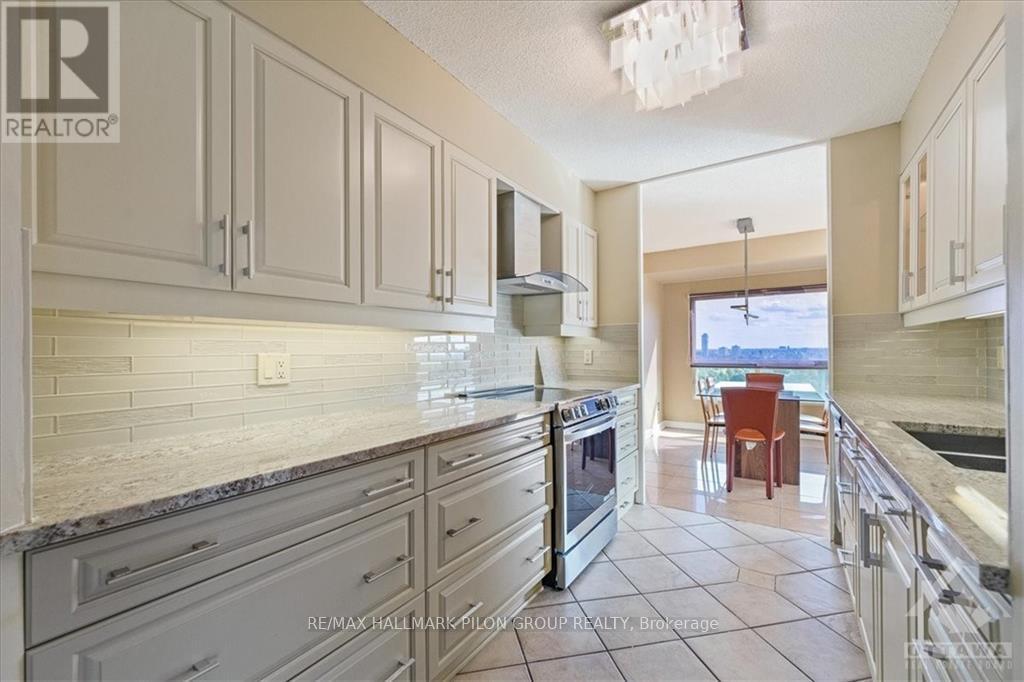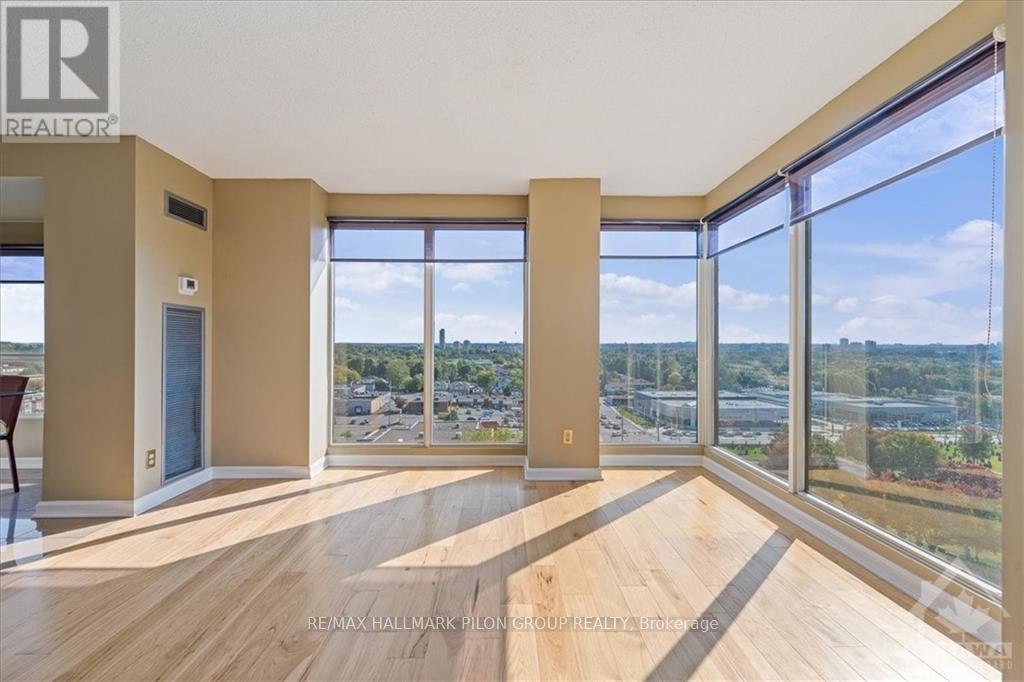1105 - 545 St Laurent Boulevard Ottawa, Ontario K1K 4H9
Interested?
Contact us for more information
Josée Cloutier
Broker
4366 Innes Road, Unit 201
Ottawa, Ontario K4A 3W3
$625,000Maintenance, Insurance
$1,512 Monthly
Maintenance, Insurance
$1,512 MonthlyDiscover a rare opportunity to own a stunning 3-bedroom, 3-bathroom condo on the 11th floor of a resort-style building. This spacious unit has been thoughtfully renovated, featuring a modern kitchen with sleek granite countertops, and an open-concept living and dining area with rich hardwood floors. The main living area boasts expansive windows that flood the space with natural light, and a west-facing balcony perfect for sunsets.The primary bedroom is a peaceful retreat, complete with two closets and a private 3-piece ensuite. The second bedroom also features its own 3-piece ensuite, providing privacy and convenience for guests or family members. The third bedroom is perfect for a home office or additional living space and is conveniently located near the powder room. A dedicated laundry area adds to the unit's functionality, making daily living seamless and organized.Condo fees include all utilities, and residents enjoy a wealth of amenities. The complex offers a fully equipped fitness center, squash courts, both indoor and outdoor pools, green spaces, and a picturesque artificial lake with fountains. Tennis courts and scenic walking paths add to the resort-like lifestyle.Located within walking distance of numerous shops, and offering easy access to public transit, this condo also provides 24-hour front door security and concierge service. One underground parking spot and a storage locker are included. (id:58576)
Property Details
| MLS® Number | X9522084 |
| Property Type | Single Family |
| Community Name | 3103 - Viscount Alexander Park |
| AmenitiesNearBy | Public Transit, Park |
| CommunityFeatures | Pet Restrictions, Community Centre |
| ParkingSpaceTotal | 1 |
| PoolType | Outdoor Pool |
| Structure | Tennis Court |
Building
| BathroomTotal | 3 |
| BedroomsAboveGround | 3 |
| BedroomsTotal | 3 |
| Amenities | Visitor Parking, Exercise Centre, Storage - Locker |
| Appliances | Dishwasher, Dryer, Hood Fan, Refrigerator, Stove, Washer |
| CoolingType | Central Air Conditioning |
| ExteriorFinish | Concrete |
| HalfBathTotal | 1 |
| HeatingFuel | Natural Gas |
| HeatingType | Forced Air |
| SizeInterior | 1399.9886 - 1598.9864 Sqft |
| Type | Apartment |
| UtilityWater | Municipal Water |
Parking
| Underground |
Land
| Acreage | No |
| LandAmenities | Public Transit, Park |
| ZoningDescription | Residential |
Rooms
| Level | Type | Length | Width | Dimensions |
|---|---|---|---|---|
| Main Level | Laundry Room | Measurements not available | ||
| Main Level | Kitchen | 3.04 m | 2.43 m | 3.04 m x 2.43 m |
| Main Level | Dining Room | 3.048 m | 2.43 m | 3.048 m x 2.43 m |
| Main Level | Living Room | 6.7 m | 3.96 m | 6.7 m x 3.96 m |
| Main Level | Primary Bedroom | 4.87 m | 3.04 m | 4.87 m x 3.04 m |
| Main Level | Bathroom | Measurements not available | ||
| Main Level | Bedroom | 3.35 m | 5.18 m | 3.35 m x 5.18 m |
| Main Level | Bathroom | Measurements not available | ||
| Main Level | Bedroom | 3.35 m | 3.04 m | 3.35 m x 3.04 m |
| Main Level | Bathroom | Measurements not available |





























