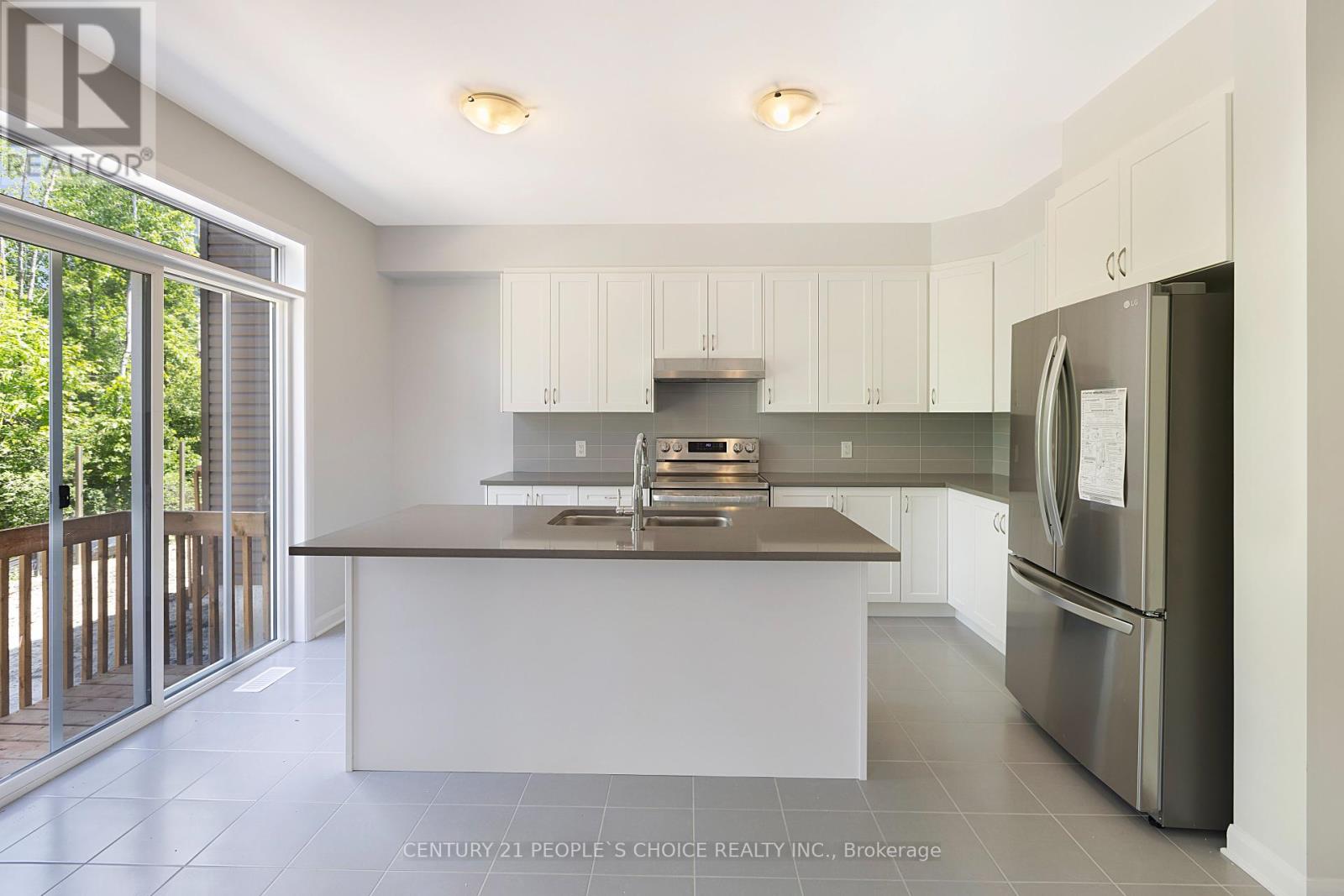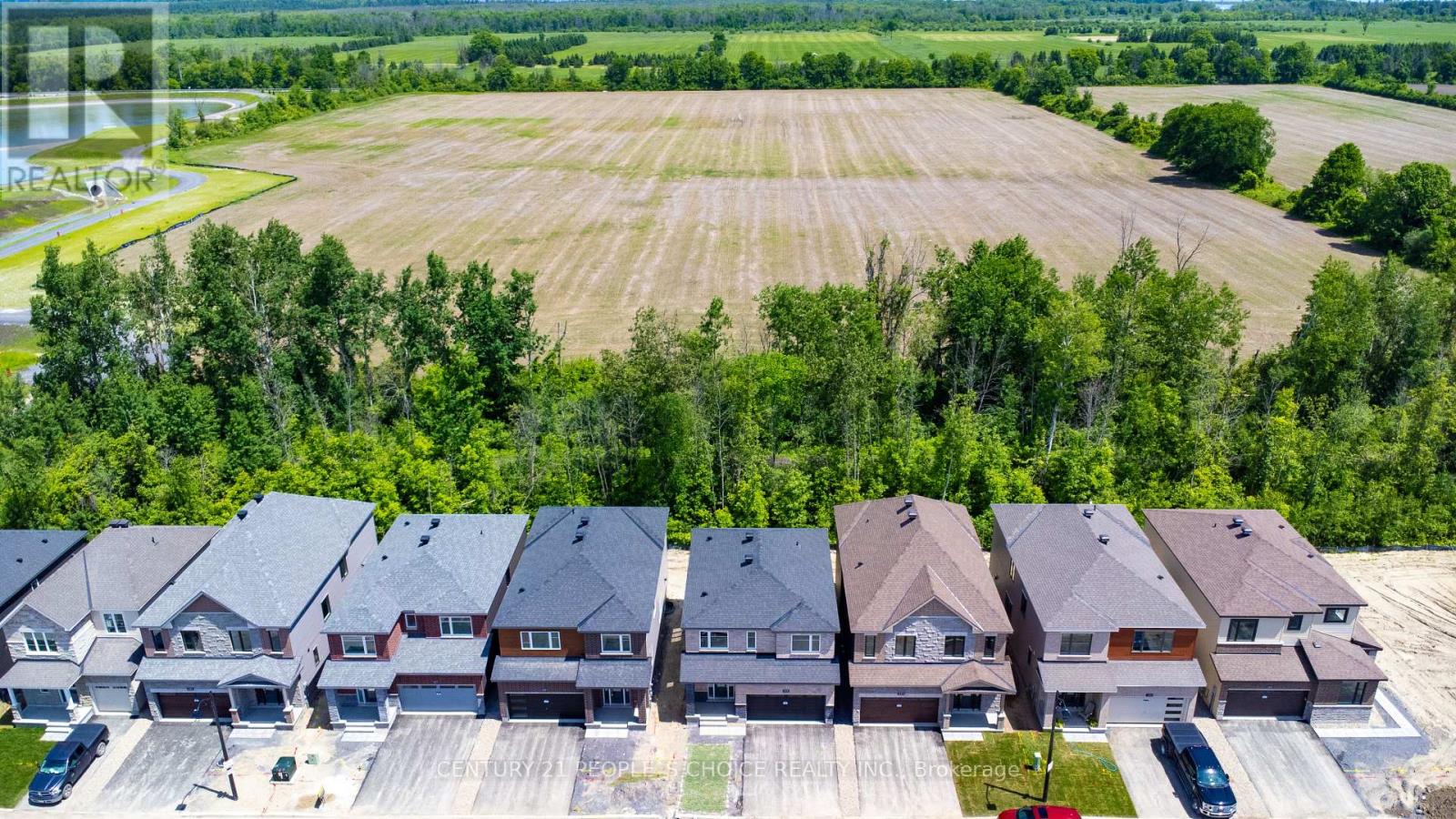331 Elsie Macgill Walk Ottawa, Ontario K2W 0K7
Interested?
Contact us for more information
Kazi Chowdhury
Broker
1780 Albion Road Unit 2 & 3
Toronto, Ontario M9V 1C1
$3,450 Monthly
Welcome to 331 Elsie Macgill Walk; a gem nestled amidst the lush foliage backing an open green space, with walking trails, green areas, top-notch schools, shopping malls close to a vibrant neighborhood. A new modern Minto Community with top-notch homes boosting energy efficient, state-of-art architecture complimenting an open-concept living. The Model D of Minto's Bronte property's Premium lot boasts 4 bedrooms, 3 washrooms including ensuite bathroom with upgraded features. Discover ample natural sunlight, modern hardwood floor gracing the Great Room. The customized Kitchen is a chef's delight, boasting stunning quartz countertops with upgraded cabinetry and brand new appliances. Need a break? Cozy up by the elegant fireplace with your favorite cup of tea or coffee and relax! Walk up the staircase elegantly designed with hardwood rails & iron pickets to 4 generously-sized bedrooms with closets, two full washrooms and a convenient laundry room. Ready for Immediate Occupancy. **** EXTRAS **** Tenant to Pay Utilities. Snow Removal & Lawn Mowing to be done by Tenant. (id:58576)
Property Details
| MLS® Number | X9384093 |
| Property Type | Single Family |
| Community Name | Kanata |
| Features | Ravine |
| ParkingSpaceTotal | 4 |
Building
| BathroomTotal | 3 |
| BedroomsAboveGround | 4 |
| BedroomsTotal | 4 |
| Appliances | Dishwasher, Dryer, Microwave, Oven, Refrigerator, Stove, Washer |
| BasementDevelopment | Unfinished |
| BasementType | N/a (unfinished) |
| ConstructionStyleAttachment | Detached |
| CoolingType | Central Air Conditioning |
| ExteriorFinish | Brick, Aluminum Siding |
| FireplacePresent | Yes |
| FoundationType | Concrete |
| HalfBathTotal | 1 |
| HeatingFuel | Natural Gas |
| HeatingType | Forced Air |
| StoriesTotal | 2 |
| Type | House |
| UtilityWater | Municipal Water |
Parking
| Garage |
Land
| Acreage | No |
| Sewer | Sanitary Sewer |
| SizeDepth | 88 Ft |
| SizeFrontage | 36 Ft |
| SizeIrregular | 36 X 88 Ft ; 3175 Sqft |
| SizeTotalText | 36 X 88 Ft ; 3175 Sqft|under 1/2 Acre |
Rooms
| Level | Type | Length | Width | Dimensions |
|---|---|---|---|---|
| Main Level | Living Room | 4.69 m | 3.9 m | 4.69 m x 3.9 m |
| Main Level | Dining Room | 3.96 m | 4.69 m | 3.96 m x 4.69 m |
| Main Level | Kitchen | 3.96 m | 3.71 m | 3.96 m x 3.71 m |
| Upper Level | Primary Bedroom | 5.54 m | 3.68 m | 5.54 m x 3.68 m |
| Upper Level | Bedroom 2 | 3.1 m | 3.96 m | 3.1 m x 3.96 m |
| Upper Level | Bedroom 3 | 4.87 m | 3.07 m | 4.87 m x 3.07 m |
| Upper Level | Bedroom 4 | 3.16 m | 3.35 m | 3.16 m x 3.35 m |
https://www.realtor.ca/real-estate/27509198/331-elsie-macgill-walk-ottawa-kanata






































