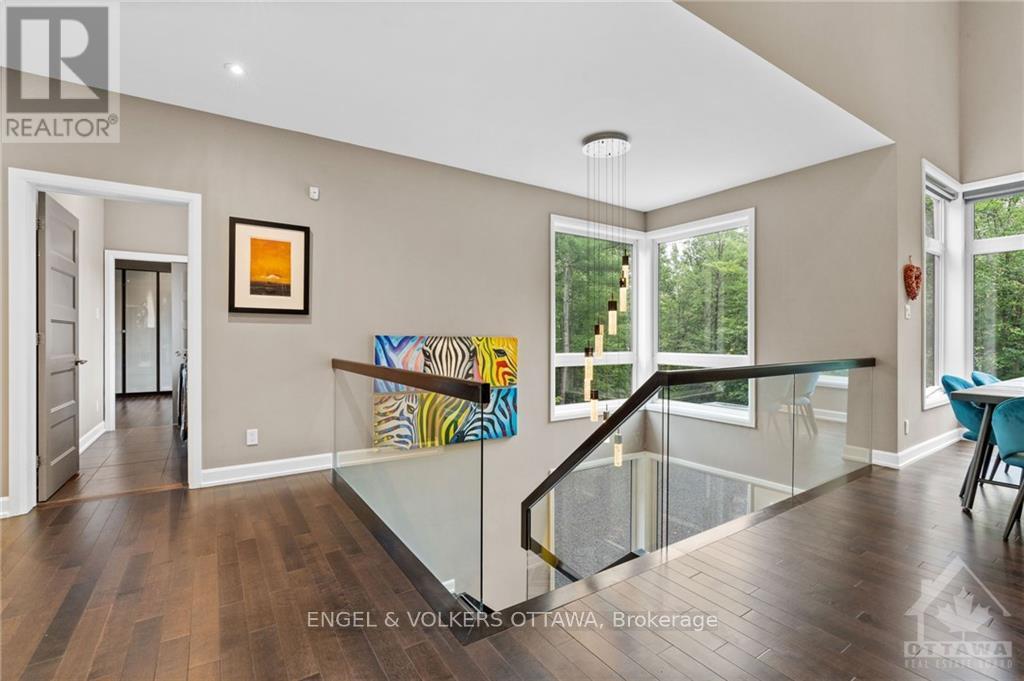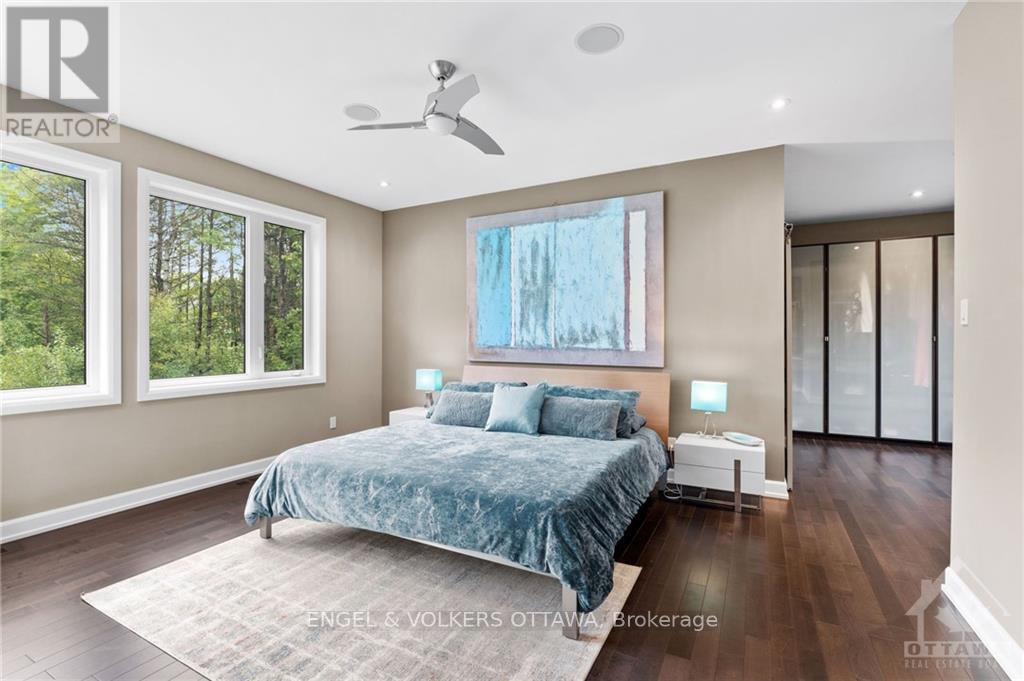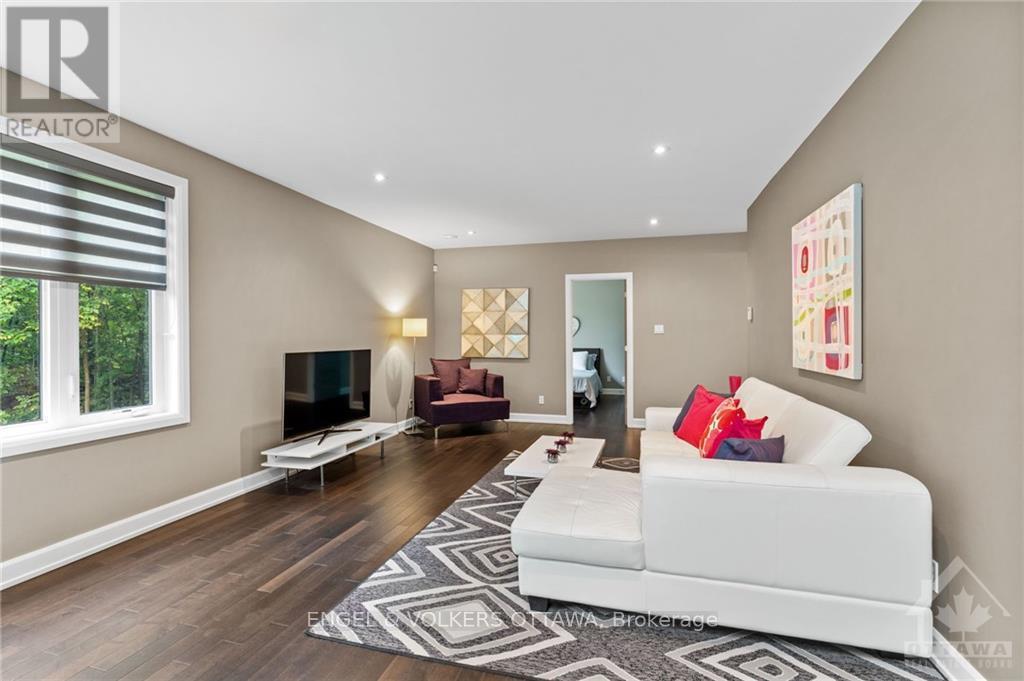108 Edith Margaret Place Ottawa, Ontario K2W 1A8
Interested?
Contact us for more information
Cameron Gaudon
Salesperson
292 Somerset Street West
Ottawa, Ontario K2P 0J6
$1,899,000
Welcome to Saddlebrook Estates where you will Experience modern sophistication. this stunning custom home, crafted by award-winning architect Brian Saumure & Maple Leaf Custom Homes sitting on 3.33-acre treed lot, with direct access to 500 acres of Crown land. exclusive trails for snowshoeing & cross-country skiing.Built in 2014, this 4-bed, 3-bath home blends contemporary luxury with nature, featuring radiant floor heating throughout the main level. A striking feature staircase brings you to the main level with generously sized rooms. The great room, anchored by a Napoleon fireplace and built-in speakers, provides an inviting space for both relaxation and entertaining. The gourmet kitchen showcases Elite appliances, while the exterior's combination of cedar, concrete board, and metal siding offers lasting appeal. Designed for comfort and efficiency, furnace 2019 (id:58576)
Property Details
| MLS® Number | X9768610 |
| Property Type | Single Family |
| Community Name | 9102 - Huntley Ward (North East) |
| AmenitiesNearBy | Park |
| Features | Cul-de-sac, Wooded Area |
| ParkingSpaceTotal | 6 |
| Structure | Deck |
Building
| BathroomTotal | 3 |
| BedroomsAboveGround | 4 |
| BedroomsTotal | 4 |
| Amenities | Fireplace(s) |
| Appliances | Cooktop, Dishwasher, Dryer, Freezer, Hood Fan, Oven, Refrigerator, Washer, Wine Fridge |
| ConstructionStyleAttachment | Detached |
| CoolingType | Central Air Conditioning |
| ExteriorFinish | Wood, Steel |
| FireplacePresent | Yes |
| FoundationType | Concrete |
| HeatingFuel | Propane |
| HeatingType | Forced Air |
| StoriesTotal | 2 |
| Type | House |
Parking
| Attached Garage |
Land
| Acreage | Yes |
| LandAmenities | Park |
| Sewer | Septic System |
| SizeDepth | 697 Ft |
| SizeFrontage | 331 Ft |
| SizeIrregular | 331 X 697 Ft ; 1 |
| SizeTotalText | 331 X 697 Ft ; 1|2 - 4.99 Acres |
| ZoningDescription | Rr1 |
Rooms
| Level | Type | Length | Width | Dimensions |
|---|---|---|---|---|
| Lower Level | Foyer | 3.65 m | 2.43 m | 3.65 m x 2.43 m |
| Lower Level | Media | 5.89 m | 4.11 m | 5.89 m x 4.11 m |
| Lower Level | Bedroom | 3.53 m | 3.09 m | 3.53 m x 3.09 m |
| Lower Level | Bedroom | 3.53 m | 3.09 m | 3.53 m x 3.09 m |
| Lower Level | Bedroom | 3.96 m | 3.25 m | 3.96 m x 3.25 m |
| Lower Level | Mud Room | 3.25 m | 1.52 m | 3.25 m x 1.52 m |
| Main Level | Bathroom | 2.43 m | 1.82 m | 2.43 m x 1.82 m |
| Main Level | Primary Bedroom | 4.87 m | 4.11 m | 4.87 m x 4.11 m |
| Main Level | Bathroom | 4.11 m | 3.35 m | 4.11 m x 3.35 m |
| Main Level | Kitchen | 4.69 m | 4.34 m | 4.69 m x 4.34 m |
| Main Level | Office | 4.31 m | 3.2 m | 4.31 m x 3.2 m |
| Main Level | Great Room | 5.18 m | 5.02 m | 5.18 m x 5.02 m |
Utilities
| Cable | Available |
































