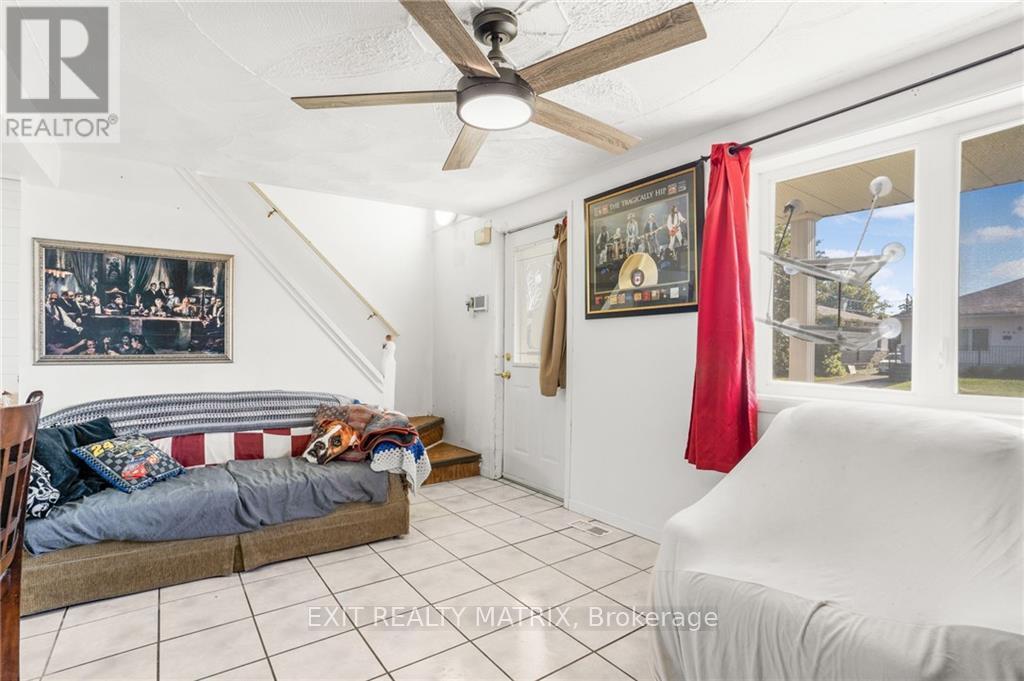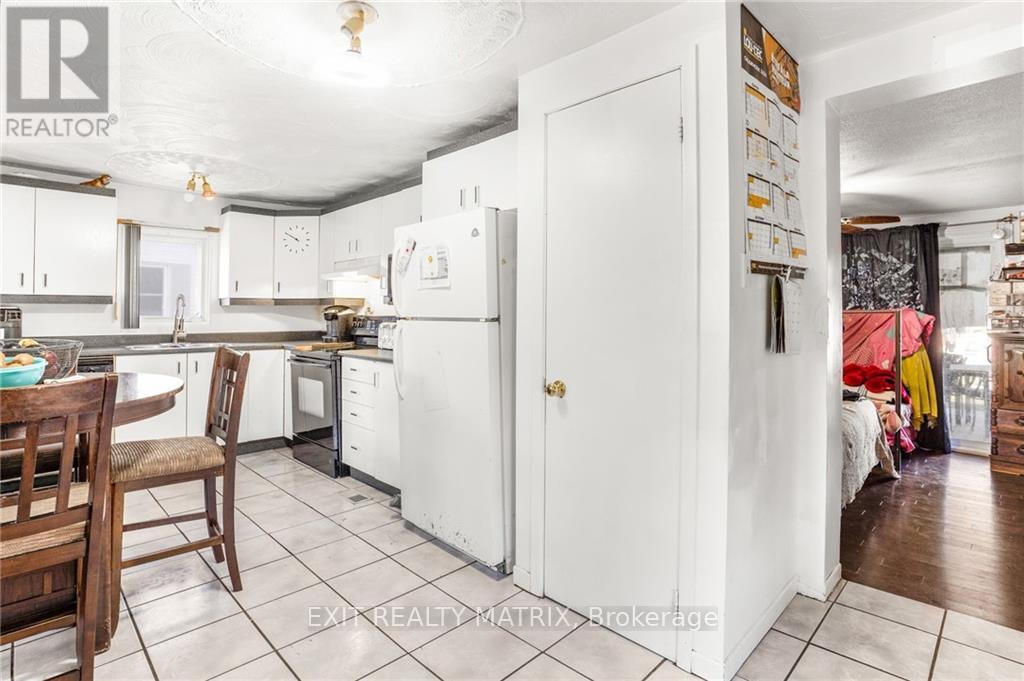344 Abbott Street Hawkesbury, Ontario K6A 2C9
Interested?
Contact us for more information
Tanya Myre
Broker
87 John Street
Hawkesbury, Ontario K6A 1Y1
$289,900
Flooring: Ceramic, Affordable home for the first time buyer! Nice size kitchen with plenty of cabinets and counter space is open to the living room area all on ceramic floors. A practical main level bedroom, could be used as a family room, with patio doors giving access to a deck and huge backyard. Main floor laundry and powder room. Two additional bedrooms and a full bath on the second level. Large double, detached garage. Natural gas heat. Great location in a family friendly neighborhood. Virtual tour in the multimedia section., Flooring: Laminate (id:58576)
Property Details
| MLS® Number | X9517643 |
| Property Type | Single Family |
| Community Name | 612 - Hawkesbury |
| AmenitiesNearBy | Park |
| ParkingSpaceTotal | 4 |
| Structure | Deck |
Building
| BathroomTotal | 2 |
| BedroomsAboveGround | 3 |
| BedroomsTotal | 3 |
| Appliances | Dishwasher, Hood Fan |
| BasementDevelopment | Unfinished |
| BasementType | N/a (unfinished) |
| ConstructionStyleAttachment | Detached |
| FoundationType | Concrete |
| HeatingFuel | Natural Gas |
| HeatingType | Forced Air |
| StoriesTotal | 2 |
| Type | House |
| UtilityWater | Municipal Water |
Parking
| Detached Garage |
Land
| Acreage | No |
| LandAmenities | Park |
| Sewer | Sanitary Sewer |
| SizeDepth | 150 Ft |
| SizeFrontage | 50 Ft |
| SizeIrregular | 50 X 150 Ft ; 0 |
| SizeTotalText | 50 X 150 Ft ; 0 |
| ZoningDescription | Residential |
Rooms
| Level | Type | Length | Width | Dimensions |
|---|---|---|---|---|
| Second Level | Bedroom | 3.98 m | 2.84 m | 3.98 m x 2.84 m |
| Second Level | Bedroom | 2.89 m | 2.69 m | 2.89 m x 2.69 m |
| Second Level | Bathroom | 1.77 m | 1.52 m | 1.77 m x 1.52 m |
| Main Level | Living Room | 4.67 m | 2.79 m | 4.67 m x 2.79 m |
| Main Level | Kitchen | 5.61 m | 2.79 m | 5.61 m x 2.79 m |
| Main Level | Primary Bedroom | 3.42 m | 3.68 m | 3.42 m x 3.68 m |
Utilities
| Natural Gas Available | Available |
https://www.realtor.ca/real-estate/27364016/344-abbott-street-hawkesbury-612-hawkesbury

































