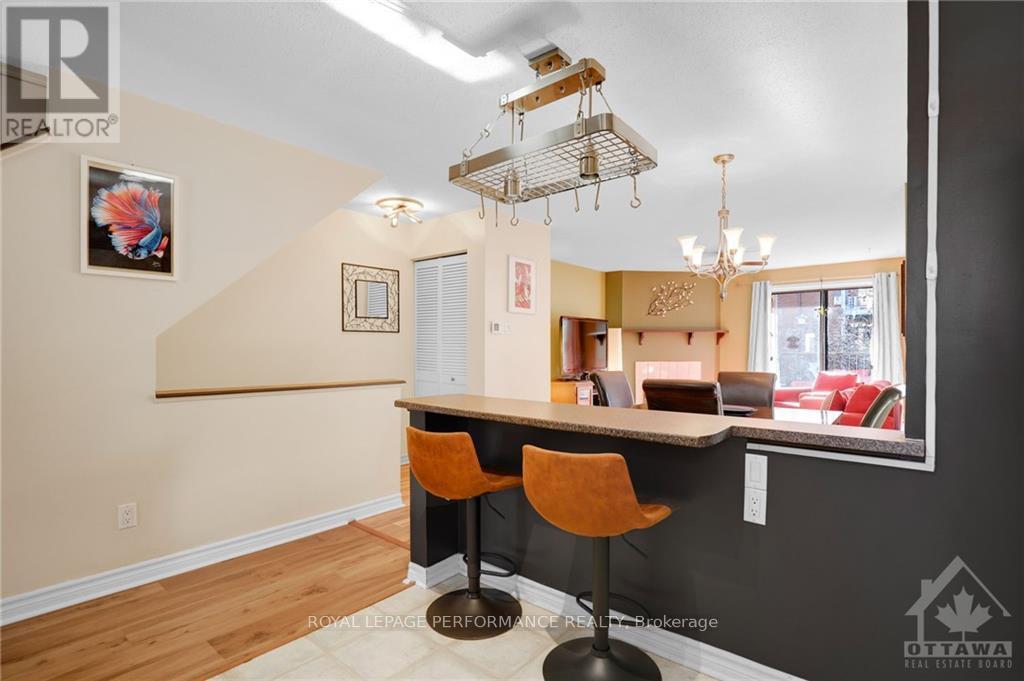210 Alvin Road Ottawa, Ontario K1K 2V1
Interested?
Contact us for more information
Michael Schurter
Broker
165 Pretoria Avenue
Ottawa, Ontario K1S 1X1
$419,900Maintenance, Insurance
$468.71 Monthly
Maintenance, Insurance
$468.71 MonthlyWelcome to this rarely offered 3-bedroom plus den upper stacked townhome nestled in the sought-after community or Mannor Park which is known for its abundant green spaces, bike paths, and schools. This inviting home features an open-concept layout, ideal for hosting gatherings or enjoying intimate family moments. The kitchen flows into the living and dining areas, creating a spacious and airy atmosphere. The versatile den offers flexibility, and the potential of a 4th bedroom with its closet and convenient access to the powder room, catering to various lifestyle needs. On the upper level, the home has three bedrooms, fresh carpet, a large bathroom and laundry. Outside, residents can appreciate the well-maintained grounds and nearby recreational facilities, perfect for outdoor activities and leisurely strolls. Don't miss the opportunity to own this desirable townhome that combines urban convenience with the comforts of a family-friendly neighborhood. (id:58576)
Property Details
| MLS® Number | X10615135 |
| Property Type | Single Family |
| Community Name | 3102 - Manor Park |
| AmenitiesNearBy | Public Transit, Park |
| CommunityFeatures | Pet Restrictions |
| ParkingSpaceTotal | 1 |
Building
| BathroomTotal | 3 |
| BedroomsAboveGround | 3 |
| BedroomsTotal | 3 |
| Amenities | Fireplace(s) |
| Appliances | Dishwasher, Dryer, Hood Fan, Refrigerator, Stove, Washer |
| ExteriorFinish | Brick, Stucco |
| FireplacePresent | Yes |
| FireplaceTotal | 1 |
| FoundationType | Concrete |
| HalfBathTotal | 1 |
| HeatingFuel | Natural Gas |
| HeatingType | Baseboard Heaters |
| StoriesTotal | 2 |
| SizeInterior | 999.992 - 1198.9898 Sqft |
| Type | Apartment |
| UtilityWater | Municipal Water |
Land
| Acreage | No |
| LandAmenities | Public Transit, Park |
| ZoningDescription | Residential |
Rooms
| Level | Type | Length | Width | Dimensions |
|---|---|---|---|---|
| Second Level | Den | 3.14 m | 2.76 m | 3.14 m x 2.76 m |
| Second Level | Dining Room | 3.96 m | 2.74 m | 3.96 m x 2.74 m |
| Second Level | Kitchen | 2.87 m | 2.76 m | 2.87 m x 2.76 m |
| Second Level | Living Room | 4.26 m | 3.96 m | 4.26 m x 3.96 m |
| Third Level | Primary Bedroom | 4.11 m | 3.86 m | 4.11 m x 3.86 m |
| Third Level | Bedroom | 3.2 m | 2.89 m | 3.2 m x 2.89 m |
| Third Level | Bedroom | 2.76 m | 2.31 m | 2.76 m x 2.31 m |
https://www.realtor.ca/real-estate/27678753/210-alvin-road-ottawa-3102-manor-park




























