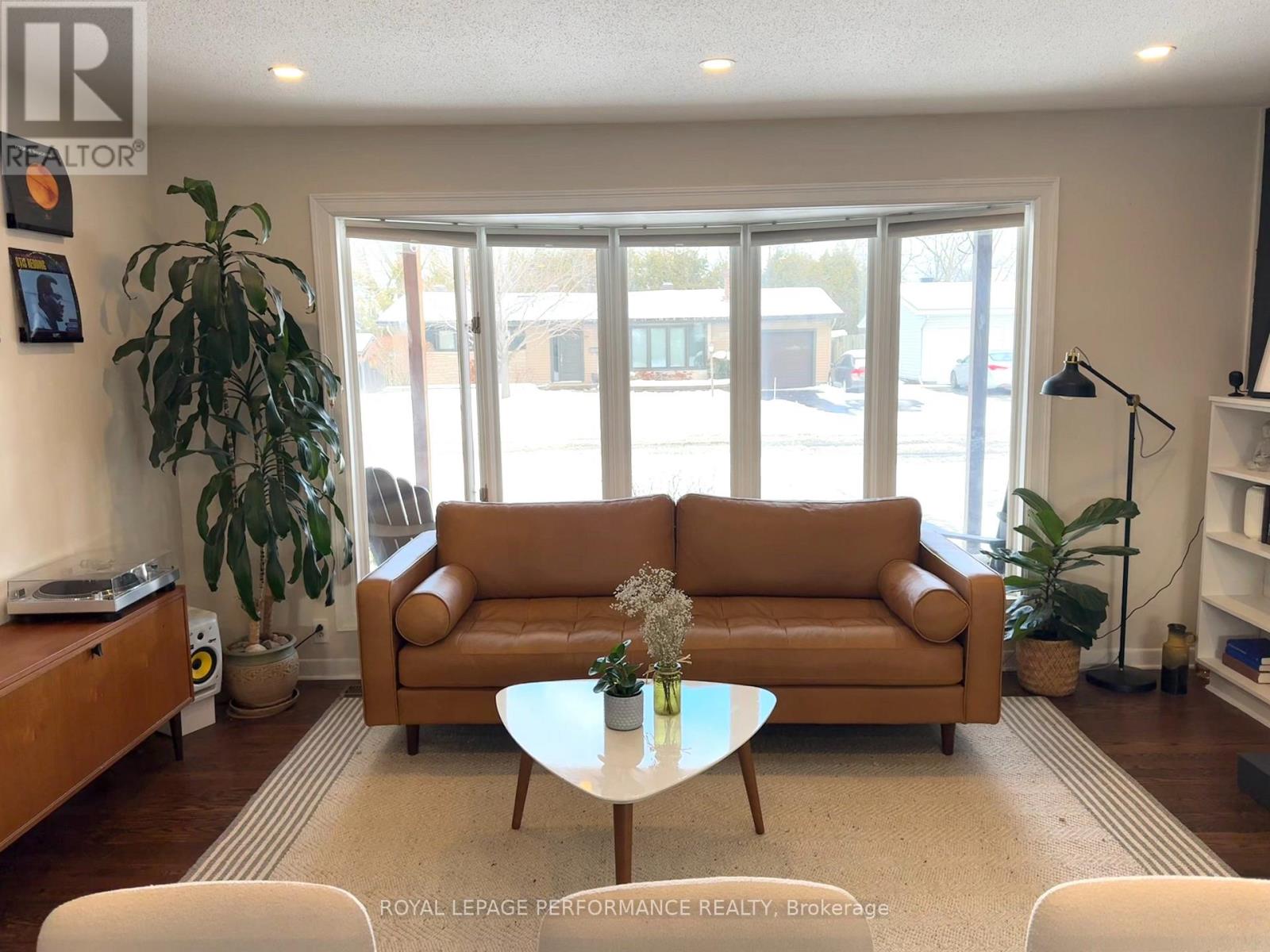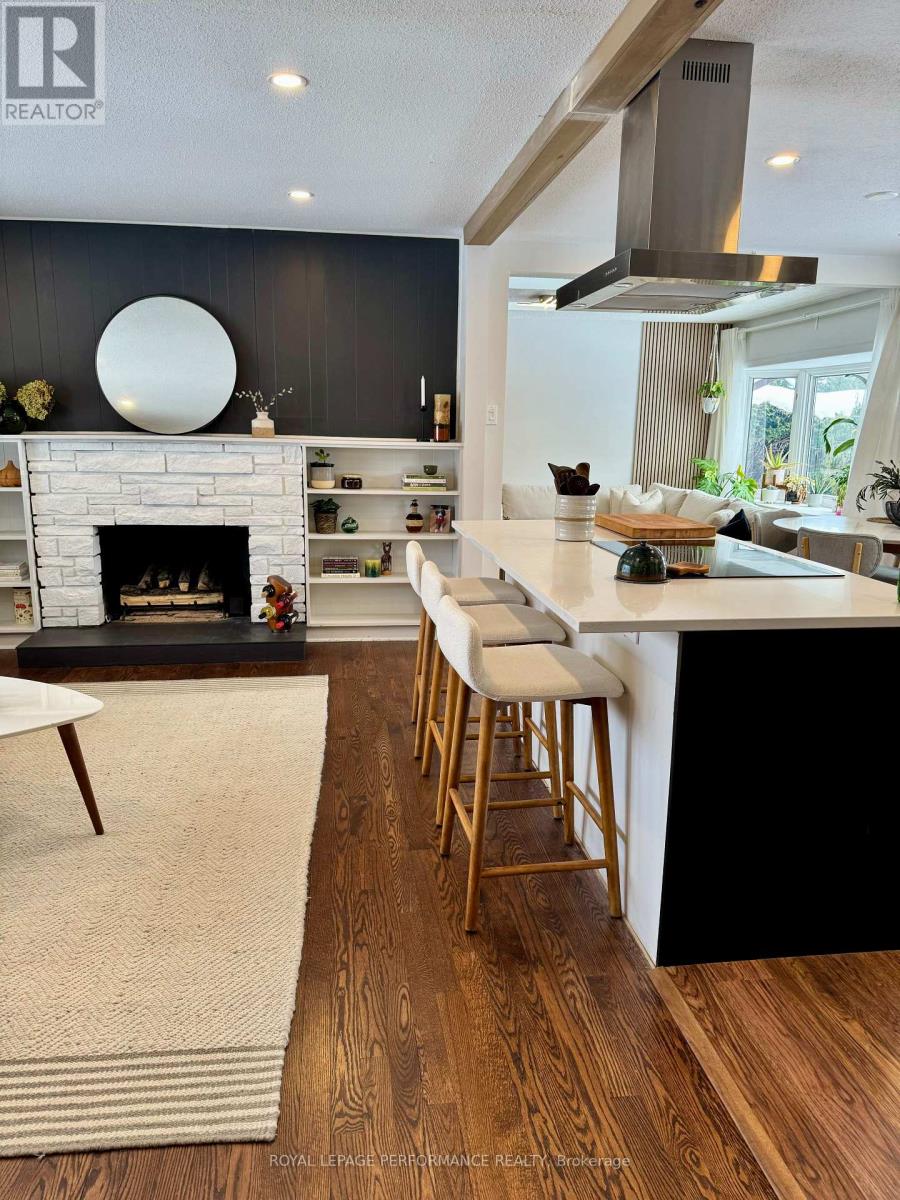14 Stillwater Drive Ottawa, Ontario K2H 5K2
Interested?
Contact us for more information
Steve Powers
Salesperson
165 Pretoria Avenue
Ottawa, Ontario K1S 1X1
$3,250 Monthly
Welcome to this beautifully updated 3-bedroom, 1.5-bath bungalow in the highly sought-after Crystal Beach community. Featuring a newly renovated open-concept main floor, this home is perfect for modern living. The backyard is a true oasis, boasting a private landscaped patio, a lush vegetable garden, and a charming pergola -- ideal for relaxing or outdoor entertaining. Located just steps from the Ottawa River and Andrew Haydon Park, this home offers an unbeatable lifestyle with nature at your doorstep. It's also within walking distance of the Department of National Defence campus and the soon-to-be completed West End LRT station on Moodie Drive, ensuring convenient access to public transit. Plus, with quick connections to highway 416 and 417, commuting is a breeze. As a bonus, a Tesla EV home fast charger is included! Hardwood flooring throughout the main level along with ceramic in main bath. The basement recreation room is currently being updated and will be completed before occupancy, offering even more living space to enjoy. Don't miss this incredible opportunity. *Available February 1st. Rental Application & Credit Check are required. (id:58576)
Property Details
| MLS® Number | X11894897 |
| Property Type | Single Family |
| Community Name | 7002 - Crystal Beach |
| AmenitiesNearBy | Beach, Park, Marina, Public Transit |
| Features | Sump Pump |
| ParkingSpaceTotal | 2 |
| Structure | Patio(s), Porch |
Building
| BathroomTotal | 2 |
| BedroomsAboveGround | 3 |
| BedroomsTotal | 3 |
| Amenities | Fireplace(s) |
| Appliances | Water Heater, Range, Oven - Built-in, Dishwasher, Dryer, Refrigerator, Stove, Washer, Window Coverings |
| ArchitecturalStyle | Bungalow |
| BasementDevelopment | Partially Finished |
| BasementType | Full (partially Finished) |
| ConstructionStyleAttachment | Detached |
| CoolingType | Central Air Conditioning |
| ExteriorFinish | Brick, Steel |
| FireplacePresent | Yes |
| FireplaceTotal | 1 |
| FlooringType | Vinyl, Hardwood, Ceramic |
| FoundationType | Concrete |
| HalfBathTotal | 1 |
| HeatingFuel | Natural Gas |
| HeatingType | Forced Air |
| StoriesTotal | 1 |
| SizeInterior | 1499.9875 - 1999.983 Sqft |
| Type | House |
| UtilityWater | Municipal Water |
Land
| Acreage | No |
| FenceType | Fenced Yard |
| LandAmenities | Beach, Park, Marina, Public Transit |
| LandscapeFeatures | Landscaped |
| Sewer | Sanitary Sewer |
| SizeDepth | 99 Ft ,9 In |
| SizeFrontage | 64 Ft ,10 In |
| SizeIrregular | 64.9 X 99.8 Ft |
| SizeTotalText | 64.9 X 99.8 Ft |
Rooms
| Level | Type | Length | Width | Dimensions |
|---|---|---|---|---|
| Basement | Bathroom | 3.51 m | 1.42 m | 3.51 m x 1.42 m |
| Basement | Laundry Room | 3.51 m | 2.79 m | 3.51 m x 2.79 m |
| Basement | Recreational, Games Room | 7.47 m | 5.18 m | 7.47 m x 5.18 m |
| Main Level | Foyer | 2.13 m | 1.77 m | 2.13 m x 1.77 m |
| Main Level | Living Room | 4.67 m | 3.68 m | 4.67 m x 3.68 m |
| Main Level | Kitchen | 3.66 m | 3.33 m | 3.66 m x 3.33 m |
| Main Level | Eating Area | 3.28 m | 2.72 m | 3.28 m x 2.72 m |
| Main Level | Family Room | 5.03 m | 3.4 m | 5.03 m x 3.4 m |
| Main Level | Primary Bedroom | 3.94 m | 3.05 m | 3.94 m x 3.05 m |
| Main Level | Bathroom | 3.28 m | 1.42 m | 3.28 m x 1.42 m |
| Main Level | Bedroom 2 | 3.63 m | 2.72 m | 3.63 m x 2.72 m |
| Main Level | Bedroom 3 | 3.3 m | 2.44 m | 3.3 m x 2.44 m |
Utilities
| Cable | Installed |
| Sewer | Installed |
https://www.realtor.ca/real-estate/27742256/14-stillwater-drive-ottawa-7002-crystal-beach






























