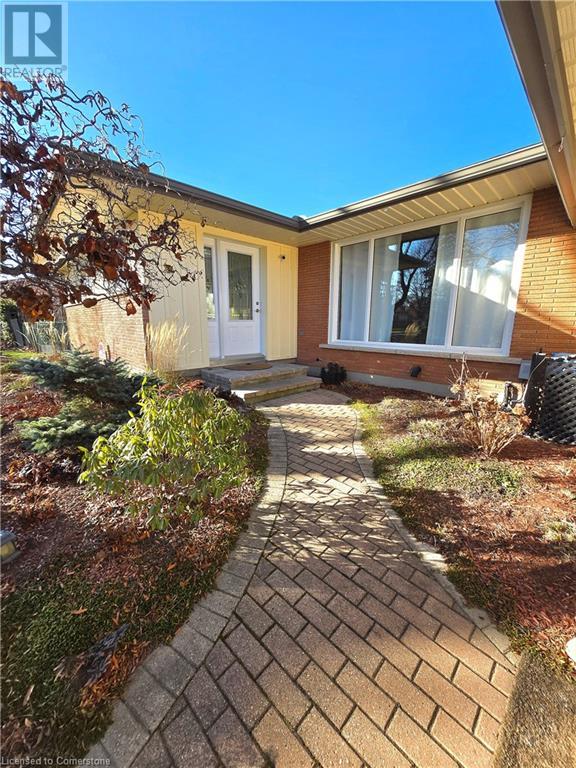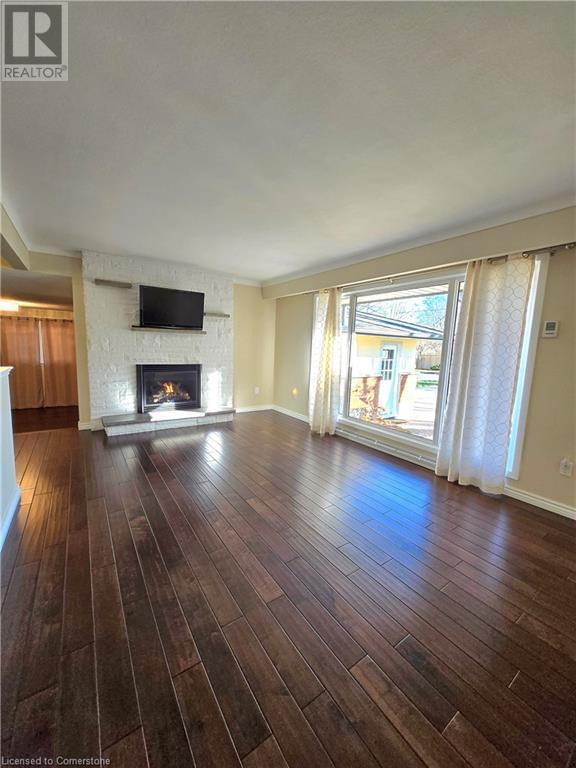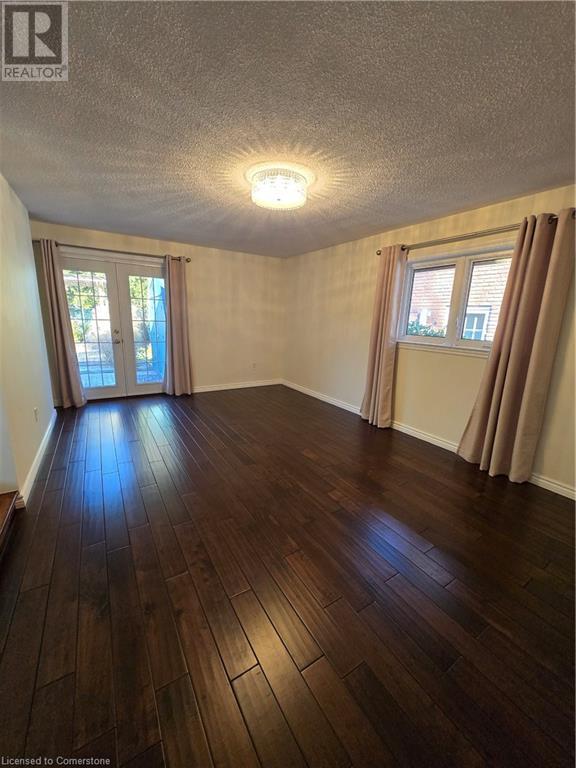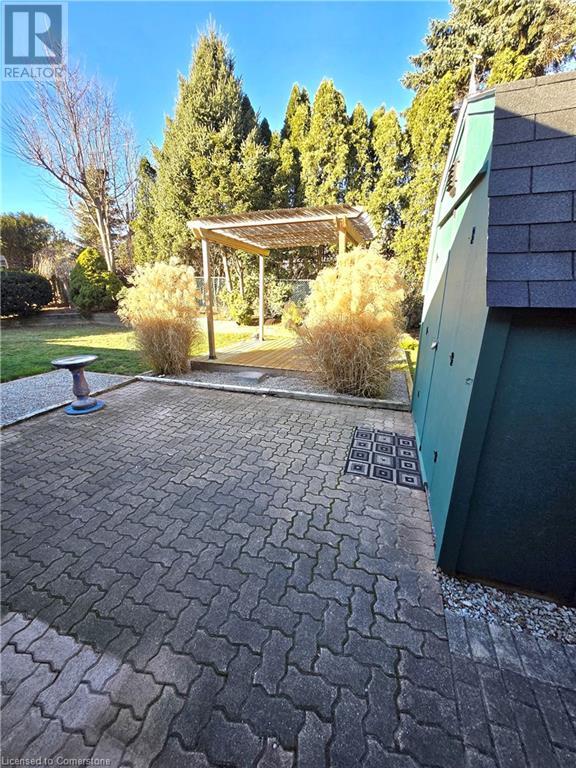23 Old Oxford Road Unit# Upper Unit St. Catharines, Ontario L2M 2J7
Interested?
Contact us for more information
Soni Chachad
Broker
3185 Harvester Rd., Unit #1a
Burlington, Ontario L7N 3N8
$2,500 Monthly
Main floor of the bungalow for rent includes garage + tandem parking for 2 cars. North end of St. Catharines and very close to walking trails, excellent schools, public transit and local amenities. Beautiful curb appeal and backyard. Separate living and family rooms, hardwood flooring throughout the home with newer windows. Kitchen has stainless steel appliances, granite countertop. Fenced backyard with landscaping, a pergola and interlocking patio. Access to half of the backyard. Minimum lease for 1 year, longer term available. Utilities extra at 70% (heat, hydro, water). Full house also available at $4,000 Required: Full credit report (not just the score), ID, proof of previous rent payments, income, references, deposit. (id:58576)
Property Details
| MLS® Number | 40684235 |
| Property Type | Single Family |
| AmenitiesNearBy | Hospital, Marina, Park, Place Of Worship, Public Transit, Schools, Shopping |
| CommunityFeatures | Quiet Area, School Bus |
| EquipmentType | None |
| Features | Gazebo, Automatic Garage Door Opener |
| ParkingSpaceTotal | 3 |
| RentalEquipmentType | None |
| Structure | Shed |
Building
| BathroomTotal | 1 |
| BedroomsAboveGround | 3 |
| BedroomsTotal | 3 |
| Appliances | Central Vacuum, Dishwasher, Dryer, Microwave, Oven - Built-in, Refrigerator, Washer, Gas Stove(s), Hood Fan, Window Coverings, Garage Door Opener |
| ArchitecturalStyle | Bungalow |
| BasementType | None |
| ConstructedDate | 1966 |
| ConstructionStyleAttachment | Detached |
| CoolingType | Central Air Conditioning |
| ExteriorFinish | Brick |
| FireProtection | Smoke Detectors, Alarm System |
| FireplacePresent | Yes |
| FireplaceTotal | 1 |
| HeatingFuel | Natural Gas |
| HeatingType | Forced Air |
| StoriesTotal | 1 |
| SizeInterior | 1442 Sqft |
| Type | House |
| UtilityWater | Municipal Water |
Parking
| Attached Garage |
Land
| AccessType | Highway Access, Highway Nearby |
| Acreage | No |
| LandAmenities | Hospital, Marina, Park, Place Of Worship, Public Transit, Schools, Shopping |
| LandscapeFeatures | Landscaped |
| Sewer | Municipal Sewage System |
| SizeDepth | 113 Ft |
| SizeFrontage | 87 Ft |
| SizeTotalText | Under 1/2 Acre |
| ZoningDescription | R1 |
Rooms
| Level | Type | Length | Width | Dimensions |
|---|---|---|---|---|
| Main Level | 3pc Bathroom | 8'7'' x 7'2'' | ||
| Main Level | Bedroom | 12'1'' x 8'9'' | ||
| Main Level | Bedroom | 10'9'' x 8'8'' | ||
| Main Level | Primary Bedroom | 14'5'' x 9'10'' | ||
| Main Level | Family Room | 18'2'' x 11'10'' | ||
| Main Level | Kitchen | 17'11'' x 11'0'' | ||
| Main Level | Living Room | 21'5'' x 12'2'' | ||
| Main Level | Foyer | 9'5'' x 6'6'' |
https://www.realtor.ca/real-estate/27741576/23-old-oxford-road-unit-upper-unit-st-catharines
























