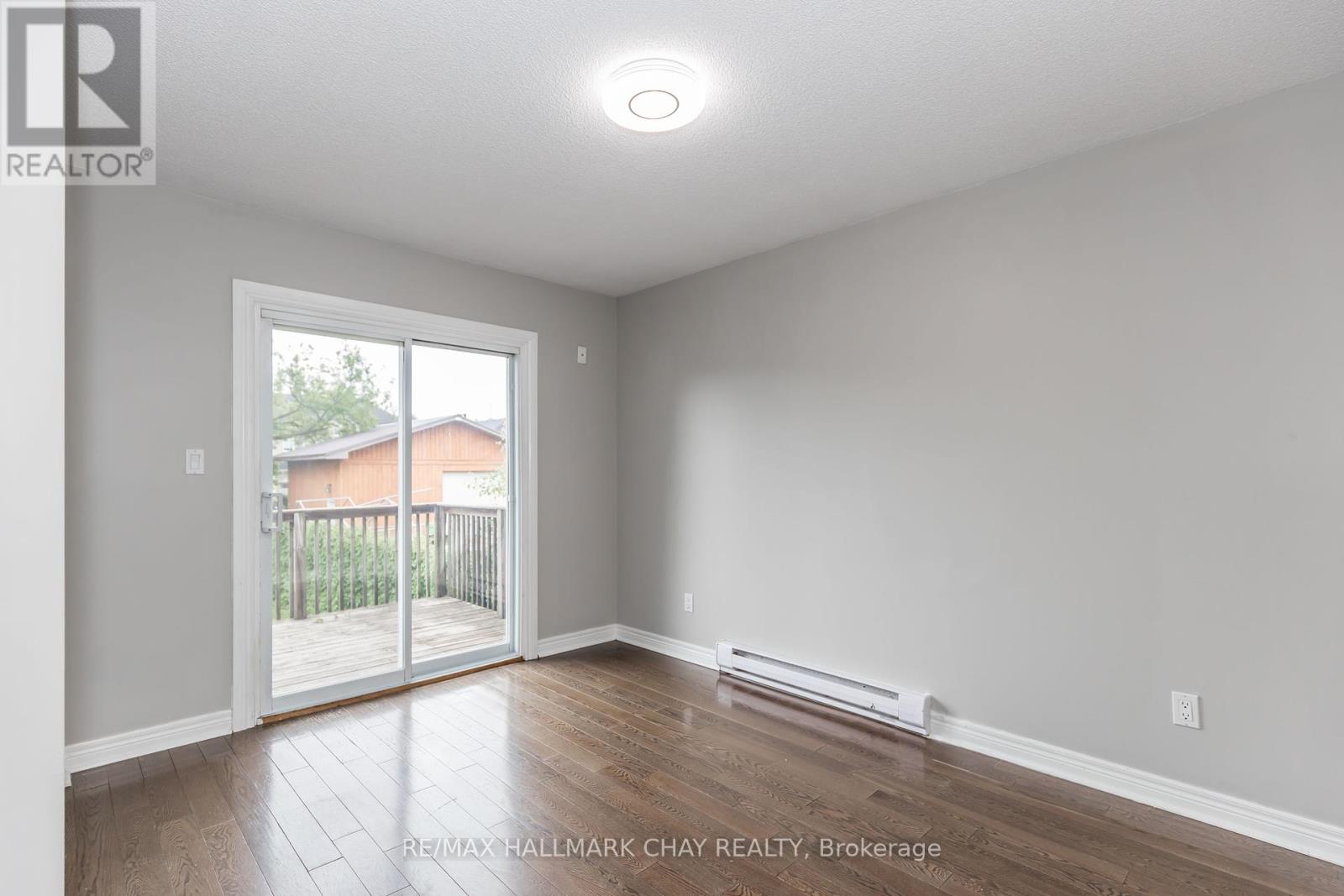235 Clayborne Place Orillia, Ontario L3V 1M6
Interested?
Contact us for more information
Curtis Goddard
Broker
450 Holland St West #4
Bradford, Ontario L3Z 0G1
Alex Quesnel
Salesperson
450 Holland St West #4
Bradford, Ontario L3Z 0G1
$2,350 Monthly
ALL INCLUSIVE!! Bright & Spacious 3 Bedroom Upper Unit, Nestled On A Quiet Cul De Sac. Terrific Location. Minutes To Orillia's Tudhope Waterfront Park. Generous Sized Bedrooms Including Massive Walkout Doors From Primary Bedroom To Deck. Overlooking Huge Fully Fenced Backyard. Separate Laundry, Hardwood Floors Through Out, Pot Lights, Big & Bright Windows Allows For Tons Of Natural Light. Seeking A+ Tenants To Take Pride In This Home!! (id:58576)
Property Details
| MLS® Number | S11894399 |
| Property Type | Single Family |
| Community Name | Orillia |
| AmenitiesNearBy | Beach, Park, Public Transit |
| Features | Cul-de-sac |
| ParkingSpaceTotal | 2 |
Building
| BathroomTotal | 1 |
| BedroomsAboveGround | 3 |
| BedroomsTotal | 3 |
| ArchitecturalStyle | Raised Bungalow |
| ConstructionStyleAttachment | Detached |
| ExteriorFinish | Brick, Vinyl Siding |
| FlooringType | Hardwood, Tile |
| FoundationType | Unknown |
| HeatingFuel | Electric |
| HeatingType | Baseboard Heaters |
| StoriesTotal | 1 |
| SizeInterior | 1099.9909 - 1499.9875 Sqft |
| Type | House |
| UtilityWater | Municipal Water |
Land
| Acreage | No |
| LandAmenities | Beach, Park, Public Transit |
| Sewer | Sanitary Sewer |
| SizeDepth | 147 Ft |
| SizeFrontage | 40 Ft |
| SizeIrregular | 40 X 147 Ft |
| SizeTotalText | 40 X 147 Ft|under 1/2 Acre |
Rooms
| Level | Type | Length | Width | Dimensions |
|---|---|---|---|---|
| Main Level | Living Room | 3.35 m | 3.96 m | 3.35 m x 3.96 m |
| Main Level | Dining Room | 2.74 m | 3.35 m | 2.74 m x 3.35 m |
| Main Level | Kitchen | 3.05 m | 3.96 m | 3.05 m x 3.96 m |
| Main Level | Bathroom | 2.02 m | 3.05 m | 2.02 m x 3.05 m |
| Main Level | Primary Bedroom | 3.66 m | 2.74 m | 3.66 m x 2.74 m |
| Main Level | Bedroom 2 | 3.05 m | 3.05 m | 3.05 m x 3.05 m |
| Main Level | Bedroom 3 | 3.05 m | 3.05 m | 3.05 m x 3.05 m |
https://www.realtor.ca/real-estate/27740963/235-clayborne-place-orillia-orillia






















