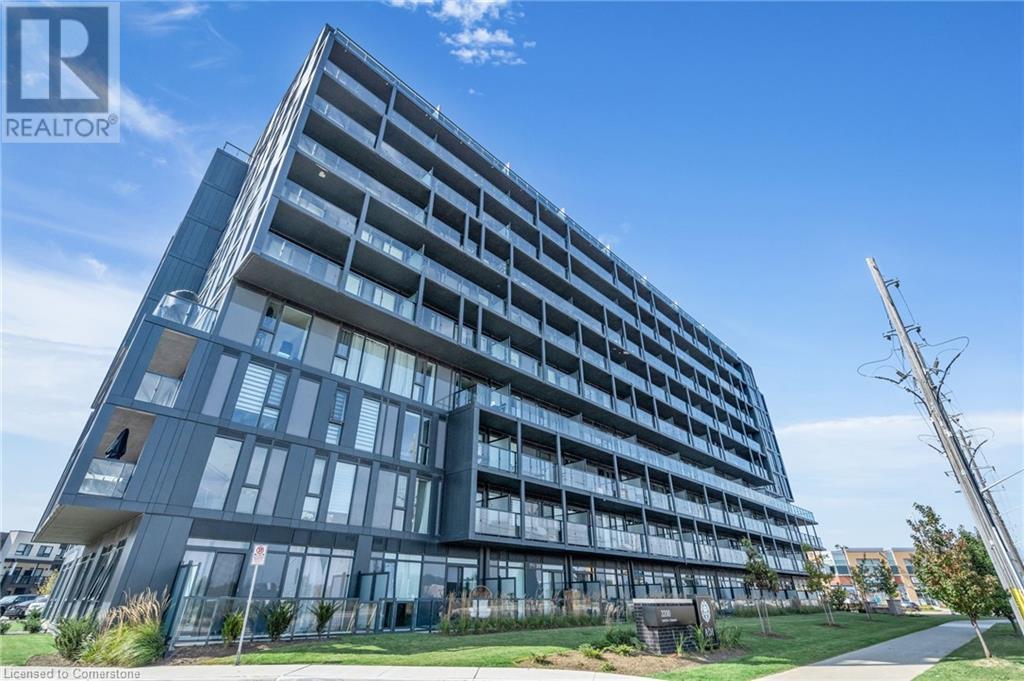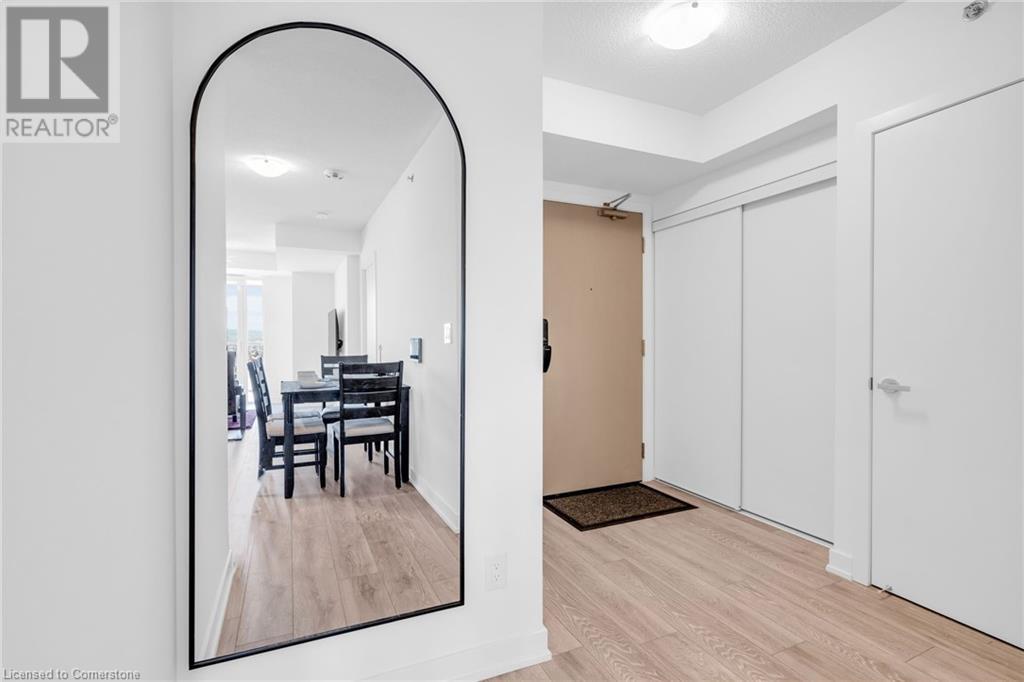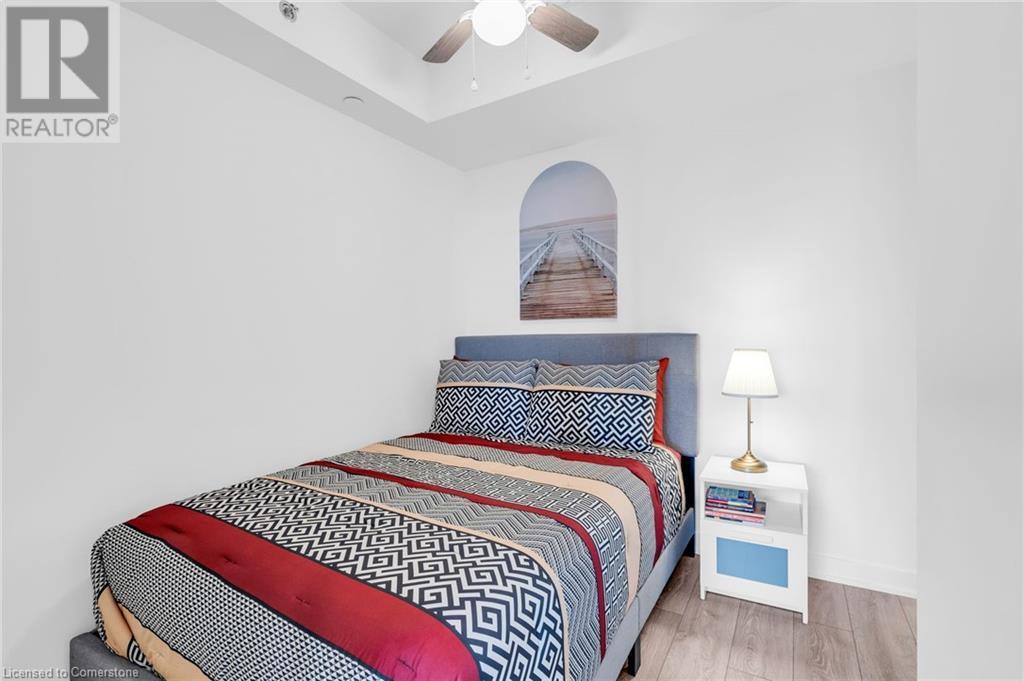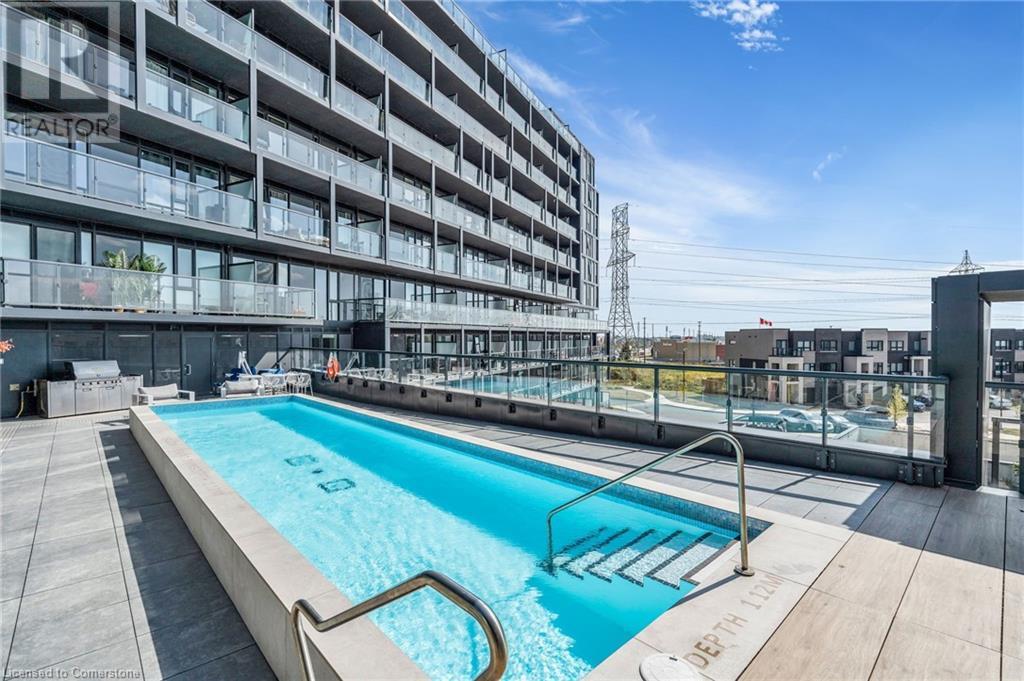3200 Dakota Common Unit# B918 Burlington, Ontario L7M 2A7
Interested?
Contact us for more information
Cynthia Biro
Salesperson
3185 Harvester Rd, Unit #1
Burlington, Ontario L7N 3N8
$2,500 MonthlyInsurance, Parking
Beautiful 2 bedroom unit with picturesque views of the Escarpment. Modern interior design. 9' Ceilings, extra wide suite front door and bathroom door. Laminate Floors, Quartz Countertops, Stainless Steel Appliances. Covered 116SF. balcony. Floor to ceiling windows bringing in loads of natural light. Amenities Include: 24 hour Concierge, Party Room With Kitchenette, Rooftop Pool With Outdoor Terrace and Lounge Area, Pet Spa, Fitness Centre, Yoga Studio, Gym, Sauna and Steam Room. Schools, parks, restaurants, shopping, Burlington Go and 407 Hwy just minutes from your door. (id:58576)
Property Details
| MLS® Number | 40685217 |
| Property Type | Single Family |
| AmenitiesNearBy | Park, Place Of Worship, Public Transit, Schools |
| Features | Southern Exposure, Balcony |
| ParkingSpaceTotal | 1 |
| PoolType | Inground Pool |
Building
| BathroomTotal | 1 |
| BedroomsAboveGround | 2 |
| BedroomsTotal | 2 |
| Amenities | Exercise Centre |
| Appliances | Dishwasher, Dryer, Refrigerator, Stove, Washer, Hood Fan |
| BasementType | None |
| ConstructionMaterial | Concrete Block, Concrete Walls |
| ConstructionStyleAttachment | Attached |
| CoolingType | Central Air Conditioning |
| ExteriorFinish | Concrete |
| HeatingFuel | Natural Gas |
| StoriesTotal | 1 |
| SizeInterior | 747 Sqft |
| Type | Apartment |
| UtilityWater | Municipal Water |
Parking
| Underground | |
| None |
Land
| Acreage | No |
| LandAmenities | Park, Place Of Worship, Public Transit, Schools |
| Sewer | Municipal Sewage System |
| SizeTotalText | Unknown |
| ZoningDescription | Residential |
Rooms
| Level | Type | Length | Width | Dimensions |
|---|---|---|---|---|
| Main Level | 4pc Bathroom | Measurements not available | ||
| Main Level | Bedroom | 8'6'' x 8'0'' | ||
| Main Level | Primary Bedroom | 13'10'' x 8'2'' | ||
| Main Level | Living Room/dining Room | 22'2'' x 10'6'' |
https://www.realtor.ca/real-estate/27740585/3200-dakota-common-unit-b918-burlington


































