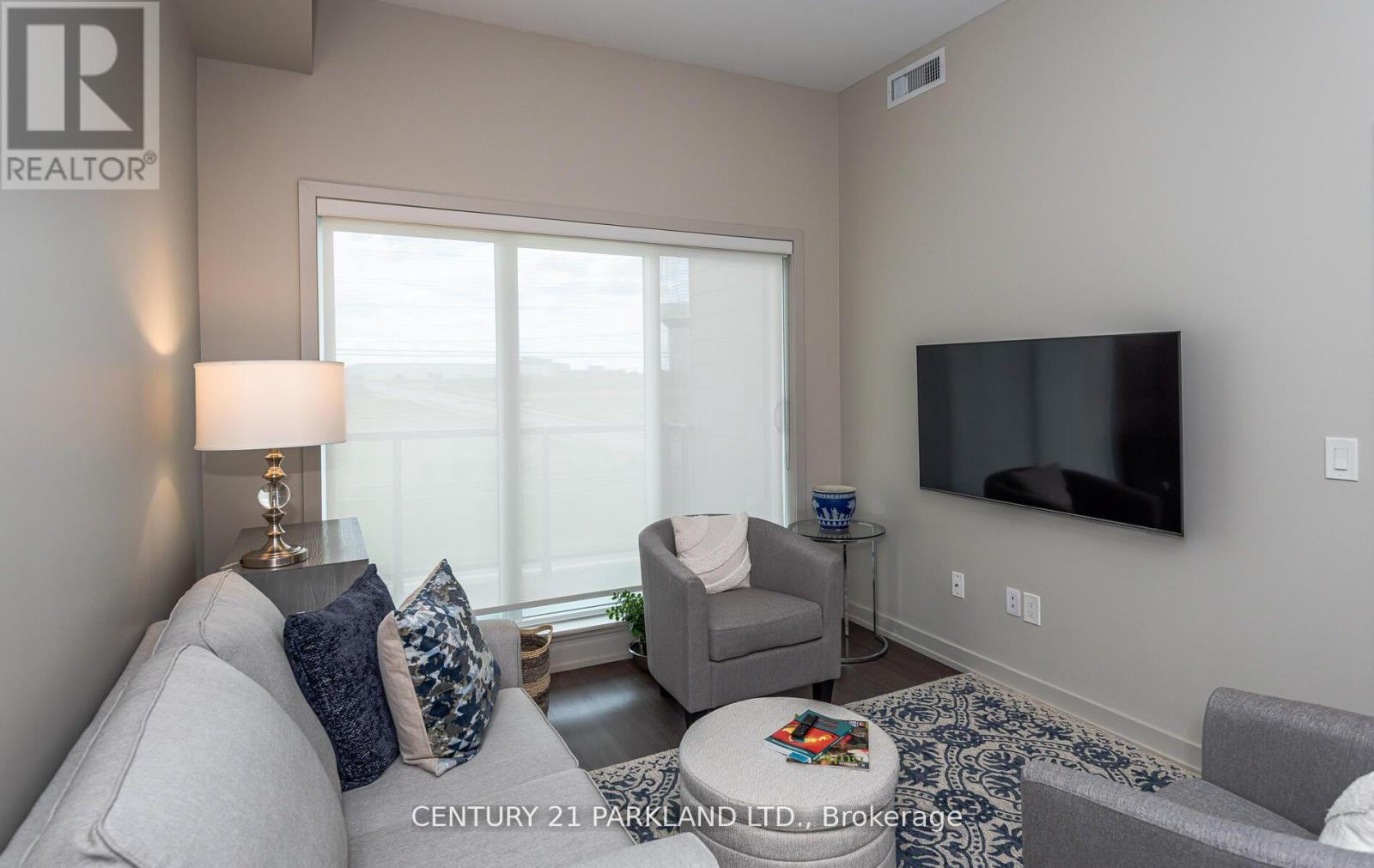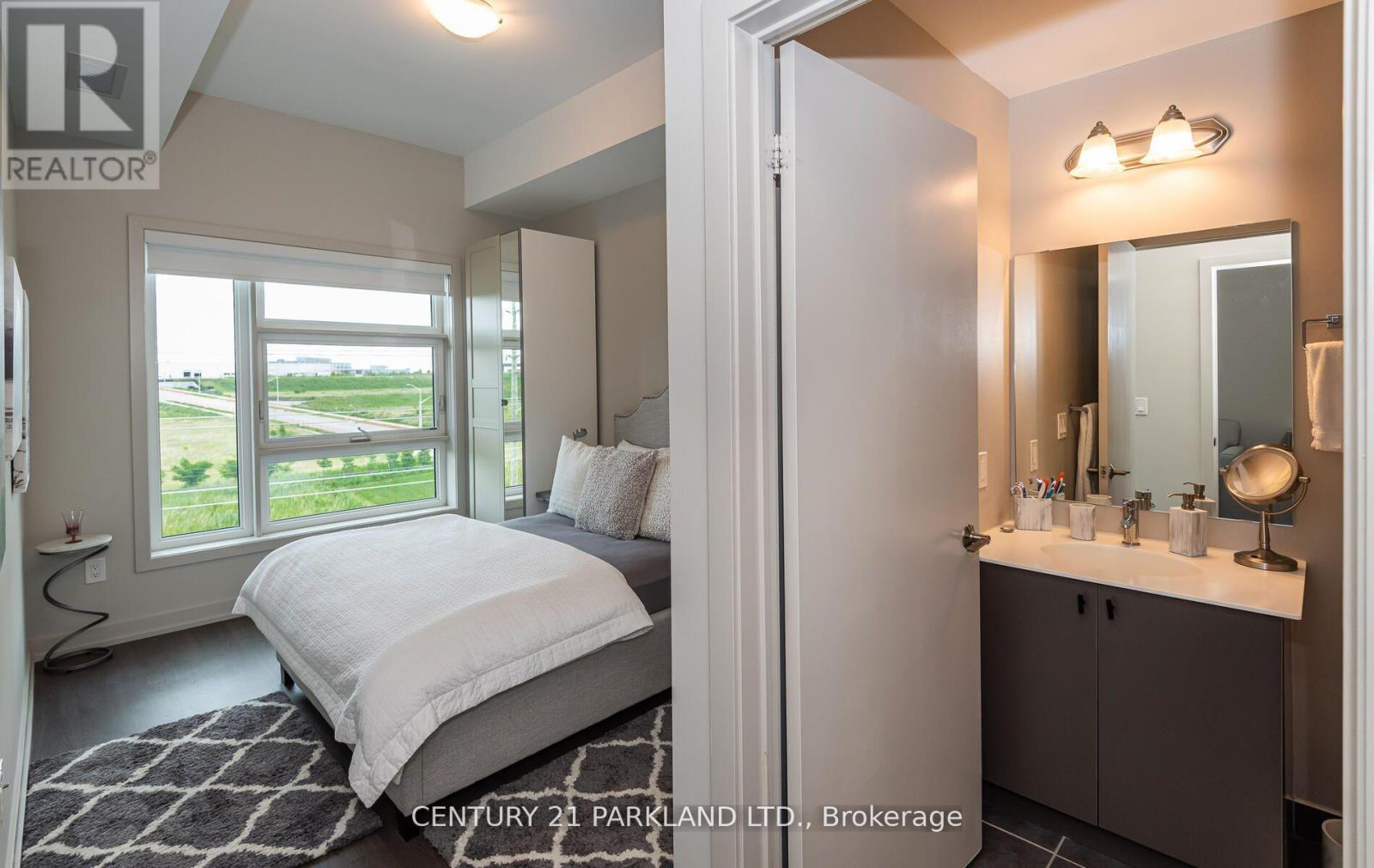Ph 438 - 555 William Graham Drive W Aurora, Ontario L4G 3H9
Interested?
Contact us for more information
Corrado Settembre
Salesperson
8787 Woodbine Ave #229
Markham, Ontario L3R 9S2
$639,855Maintenance, Common Area Maintenance, Insurance, Parking
$596.89 Monthly
Maintenance, Common Area Maintenance, Insurance, Parking
$596.89 MonthlyLocation, Location, Location, Welcome To The Arbors Condos, Penthouse Suite With 10' Ceilings, Well Laid Out One Bedroom + Den, Included Parking & Locker, Stainless Steel Appliances, Granite Kitchen Counter, Close to Hwy 404, Shopping /Malls, Go/Viva Bus, Schools, Rec. Complex. **** EXTRAS **** Stainless Steel Appliances (Fridge, Stove, B/I Dishwasher, B/I Microwave), Washer & Dryer, All Existing Lighting Fixtures. All Window Coverings, Ikea Pax System. (id:58576)
Property Details
| MLS® Number | N11894220 |
| Property Type | Single Family |
| Community Name | Rural Aurora |
| AmenitiesNearBy | Public Transit, Park |
| CommunityFeatures | Pet Restrictions, Community Centre |
| Features | Wooded Area, Conservation/green Belt, Balcony |
| ParkingSpaceTotal | 1 |
Building
| BathroomTotal | 2 |
| BedroomsAboveGround | 1 |
| BedroomsBelowGround | 1 |
| BedroomsTotal | 2 |
| Amenities | Security/concierge, Exercise Centre, Party Room, Visitor Parking, Storage - Locker |
| CoolingType | Central Air Conditioning |
| ExteriorFinish | Brick, Concrete |
| FlooringType | Ceramic, Hardwood |
| HalfBathTotal | 1 |
| HeatingFuel | Natural Gas |
| HeatingType | Forced Air |
| SizeInterior | 699.9943 - 798.9932 Sqft |
| Type | Apartment |
Parking
| Underground |
Land
| Acreage | No |
| LandAmenities | Public Transit, Park |
Rooms
| Level | Type | Length | Width | Dimensions |
|---|---|---|---|---|
| Flat | Bedroom | 4.9073 m | 3.1394 m | 4.9073 m x 3.1394 m |
| Flat | Den | 1.8593 m | 1.8623 m | 1.8593 m x 1.8623 m |
| Flat | Dining Room | 5.8247 m | 3.1394 m | 5.8247 m x 3.1394 m |
| Flat | Living Room | 5.8247 m | 3.1394 m | 5.8247 m x 3.1394 m |
| Flat | Kitchen | 2.83 m | 3.1699 m | 2.83 m x 3.1699 m |
https://www.realtor.ca/real-estate/27740673/ph-438-555-william-graham-drive-w-aurora-rural-aurora


























