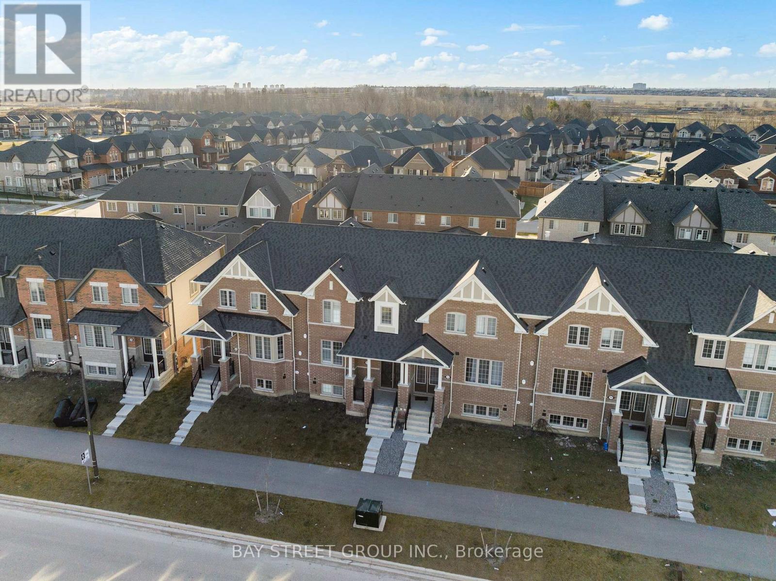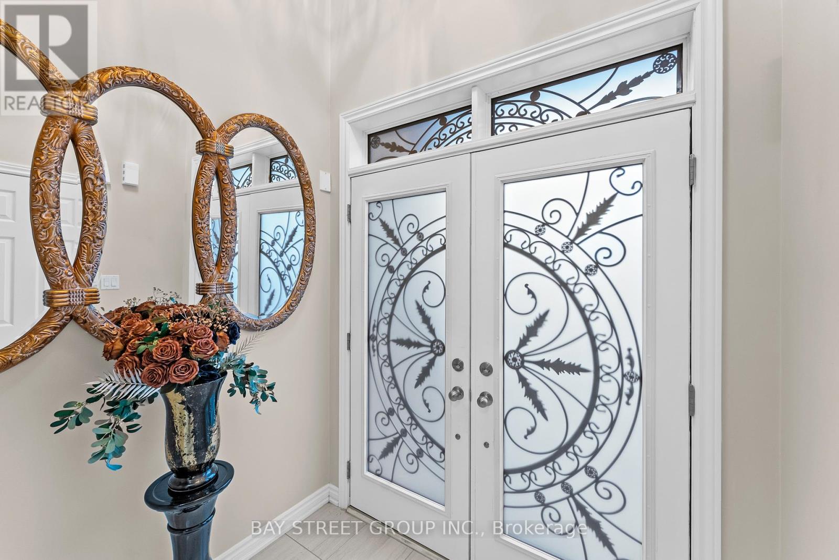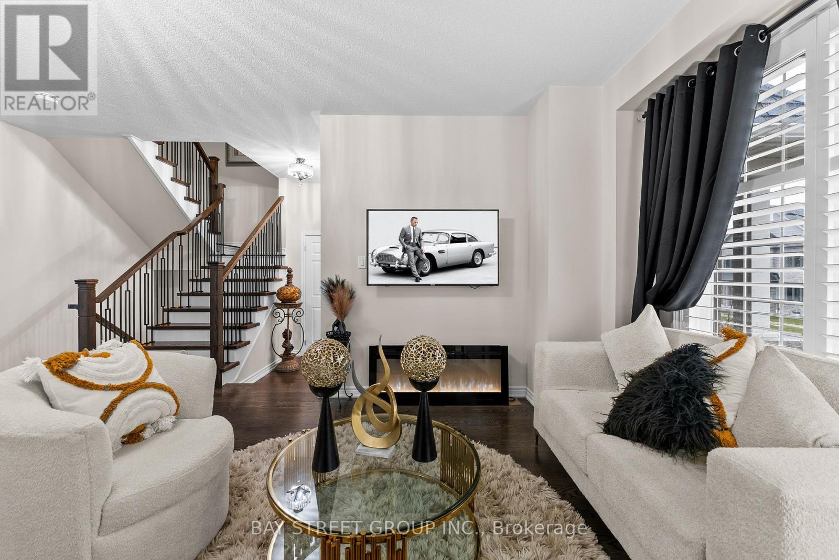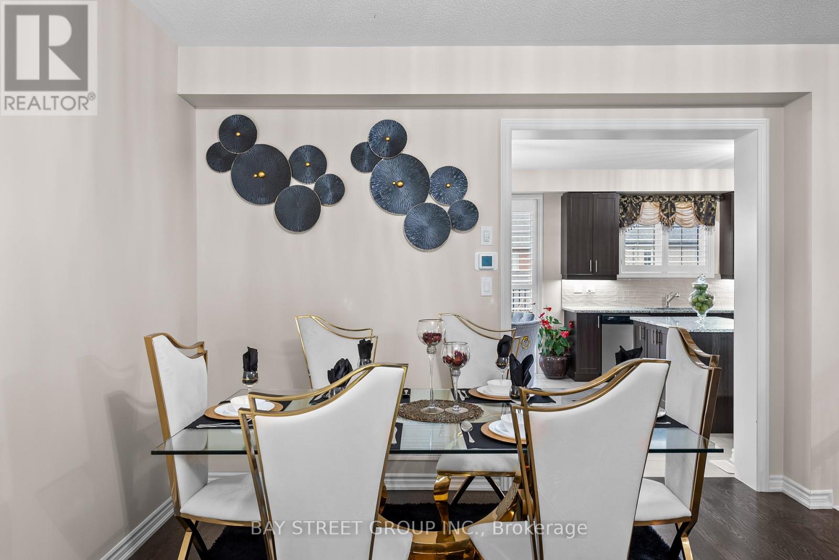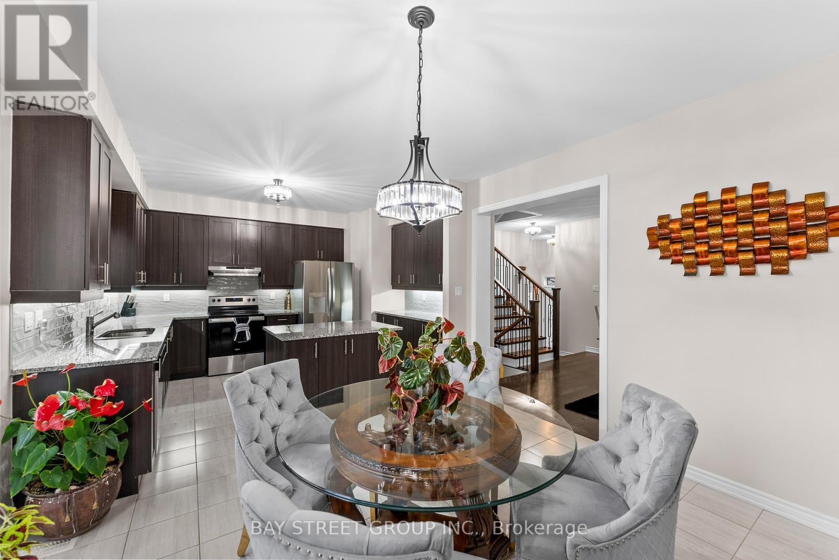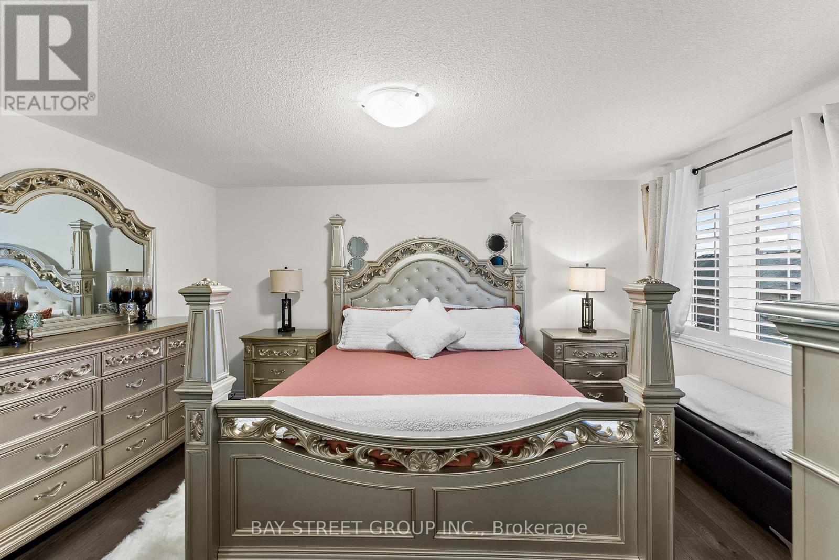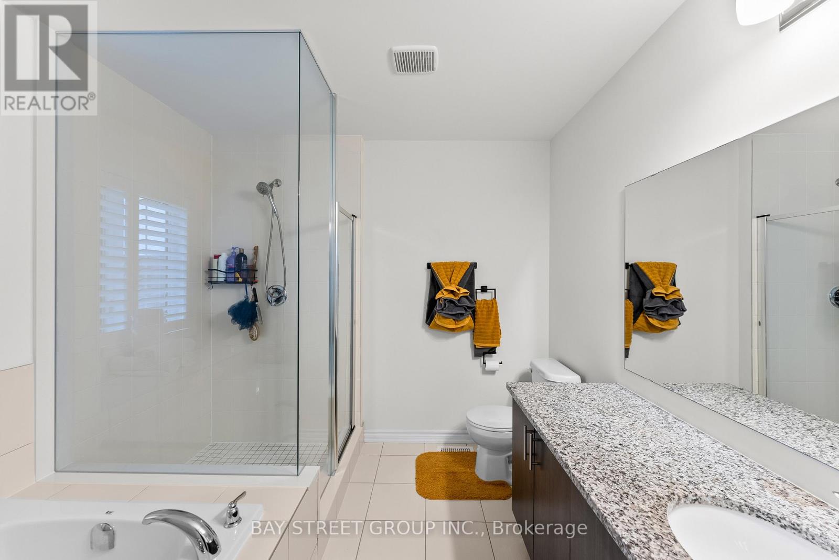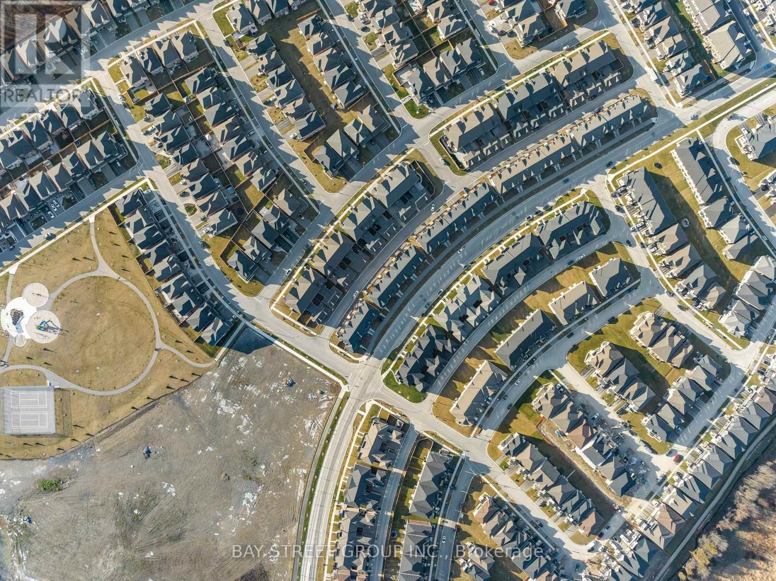310 Coronation Road Whitby, Ontario L1P 0K8
Interested?
Contact us for more information
Arjit Kapila
Salesperson
8300 Woodbine Ave Ste 500
Markham, Ontario L3R 9Y7
$899,999
This new year, Treat yourself Big by moving into this Luxury Freehold Townhouse which offers a Convenient Lifestyle. You got Double Car Garage meaning No Hassle of Cleaning Snow along with a Massive Balcony for your Summer BBQ parties-No more Stress of Grass Cutting. Just 1 Year old, this House offers above 1900 Sq ft of Living Space spread into 3 spacious Bedrooms and 3 Washrooms and a Cozy room in the Lookout Basement. The heart of the home is The Grand Kitchen offering abundance of space with Extended kitchen cabinets, Kitchen Pantry with Counter Top and a Centre Island. The Practical floor plan features, Separate Living/Family, Dinning and Breakfast area overlooking the Deck/Balcony. The Primary Bedroom comes with French Double Door making the room feel even bigger along with a 4pc Ensuite. The house is fully loaded with beautiful upgrades like- ***Hardwood Flooring Throughout the house***, ***Granite Countertops in Kitchen & Washrooms with under mount sink***, ***Stained Staircase with Iron Metal Pickets***,*** Ceramic Tile Backsplash*** and ***Under Cabinet Lighting in Kitchen***, ***California Shutters on Windows***, ***Decorative Glass Insert on Exterior front door*** The property is very well maintained and thoughtfully upgraded and is surrounded by Excellent Family-Oriented Neighbors in the Booming North Whitby. ***Offers Anytime*** 2 Hour Notice for Showing*** **** EXTRAS **** This house is just Steps away from the Future School which is opening in September -2026, Highway -412 is just minutes drive away, Whitby GO is 15 Mins drive, All the BiG box stores are within 10 minutes driving range. A must See Property. (id:58576)
Open House
This property has open houses!
2:00 pm
Ends at:4:00 pm
2:00 pm
Ends at:4:00 pm
Property Details
| MLS® Number | E11894200 |
| Property Type | Single Family |
| Community Name | Rural Whitby |
| AmenitiesNearBy | Hospital, Place Of Worship, Public Transit, Schools |
| ParkingSpaceTotal | 4 |
| Structure | Patio(s) |
| ViewType | City View |
Building
| BathroomTotal | 3 |
| BedroomsAboveGround | 3 |
| BedroomsBelowGround | 1 |
| BedroomsTotal | 4 |
| Appliances | Blinds |
| BasementDevelopment | Unfinished |
| BasementType | Full (unfinished) |
| ConstructionStyleAttachment | Attached |
| CoolingType | Central Air Conditioning |
| ExteriorFinish | Brick |
| FireplacePresent | Yes |
| FoundationType | Concrete |
| HalfBathTotal | 1 |
| HeatingFuel | Natural Gas |
| HeatingType | Forced Air |
| StoriesTotal | 2 |
| SizeInterior | 1499.9875 - 1999.983 Sqft |
| Type | Row / Townhouse |
| UtilityWater | Municipal Water |
Parking
| Attached Garage |
Land
| Acreage | No |
| LandAmenities | Hospital, Place Of Worship, Public Transit, Schools |
| LandscapeFeatures | Landscaped |
| Sewer | Sanitary Sewer |
| SizeDepth | 71 Ft ,3 In |
| SizeFrontage | 23 Ft ,7 In |
| SizeIrregular | 23.6 X 71.3 Ft |
| SizeTotalText | 23.6 X 71.3 Ft |
Utilities
| Cable | Installed |
| Sewer | Installed |
https://www.realtor.ca/real-estate/27740526/310-coronation-road-whitby-rural-whitby



