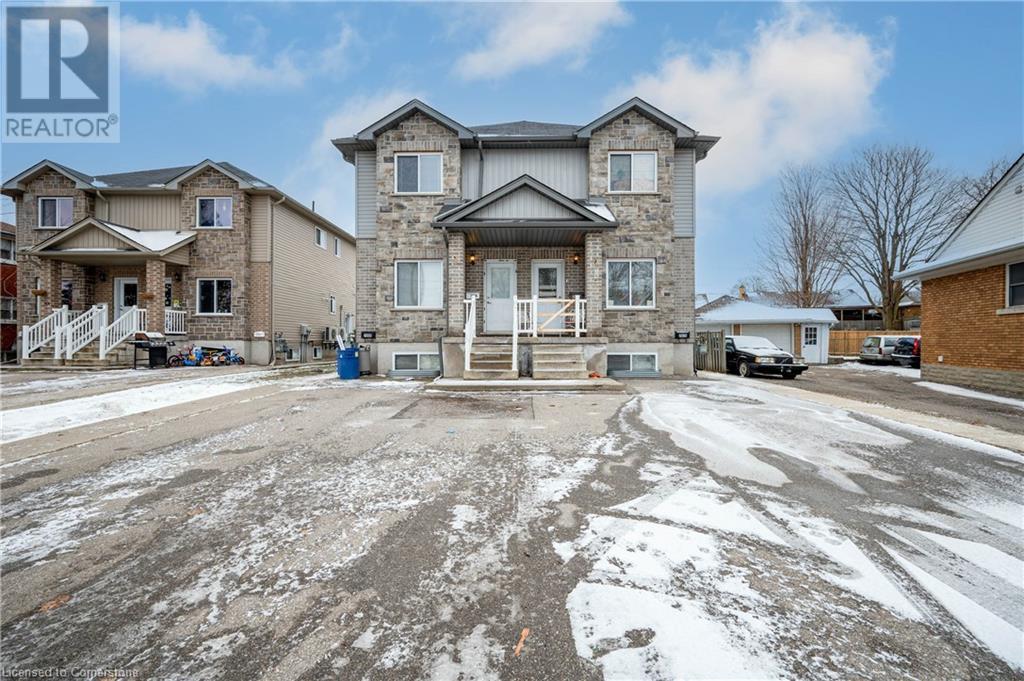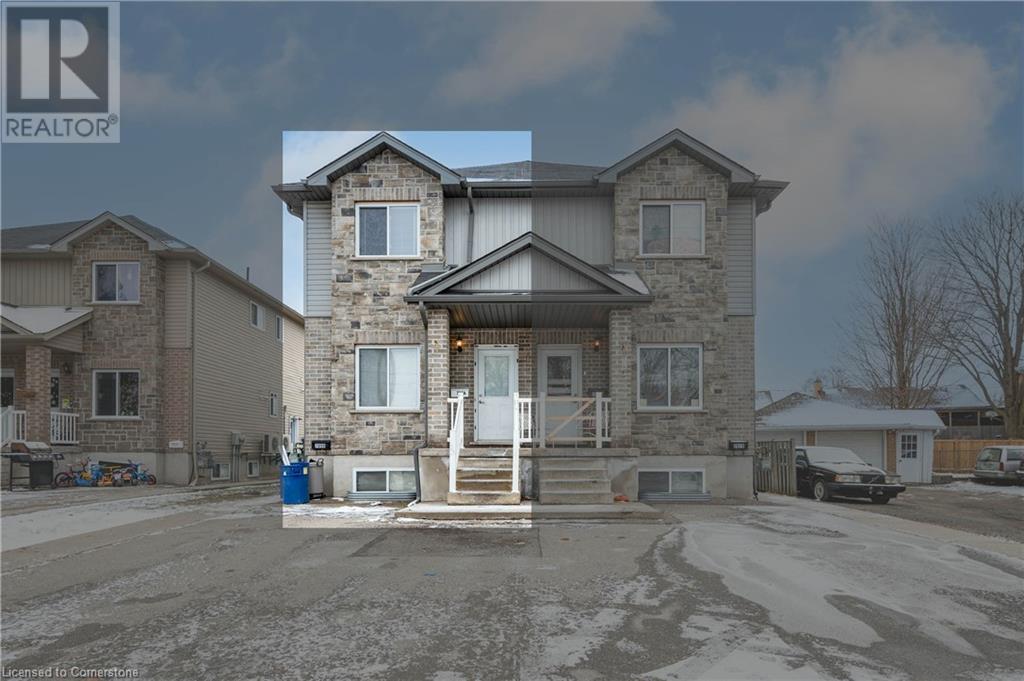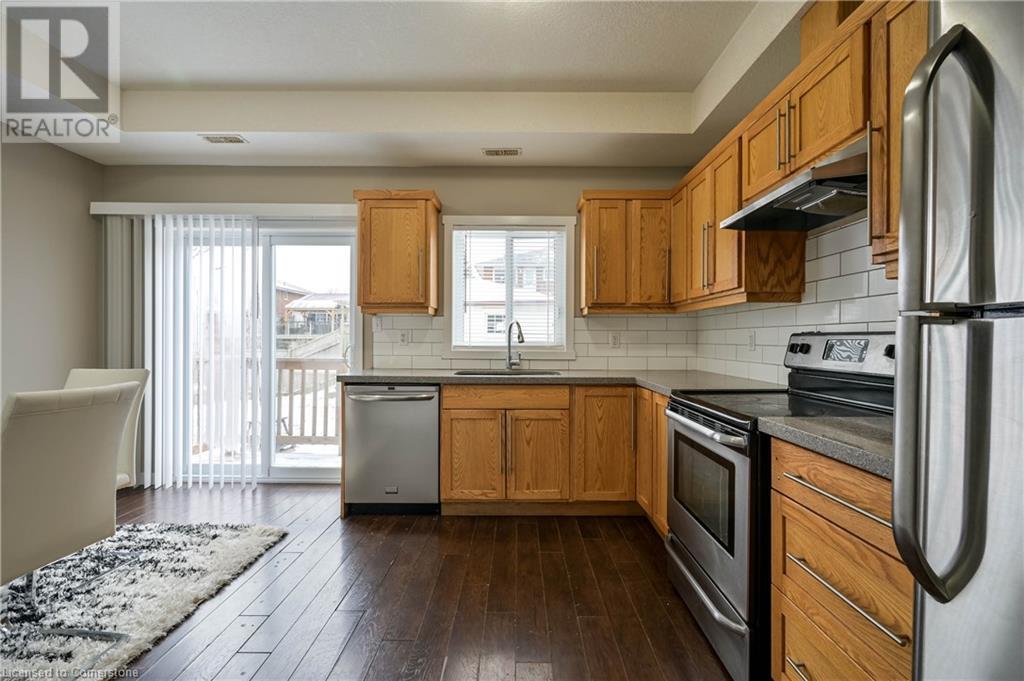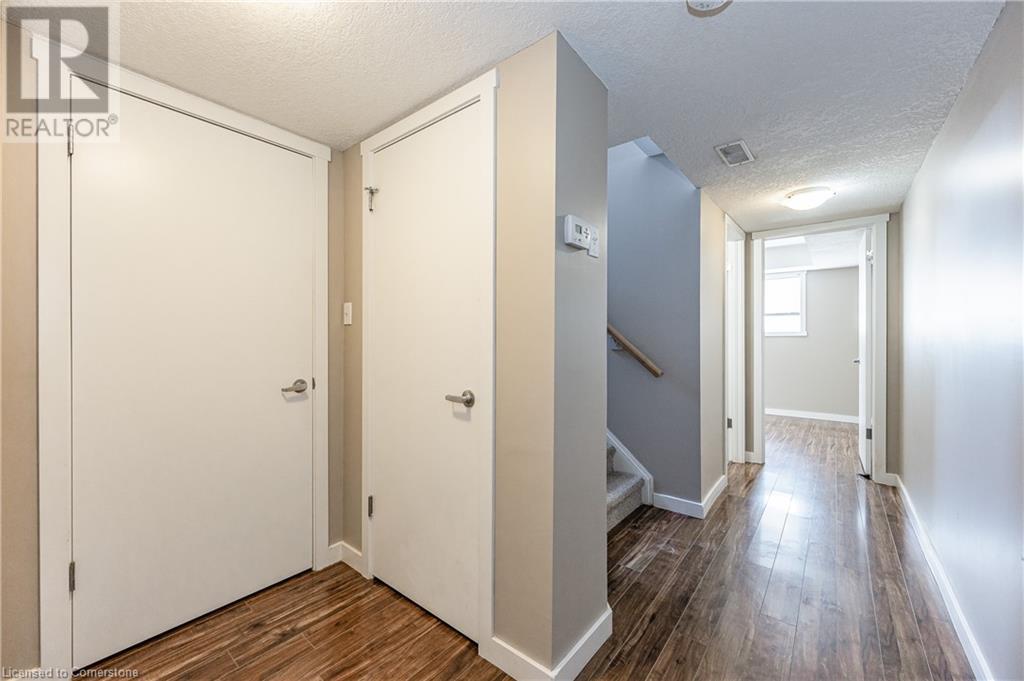709 Frederick Street Kitchener, Ontario N2B 2B3
Interested?
Contact us for more information
Sheldon Barclay
Salesperson
7-871 Victoria Street North Unit: 355
Kitchener, Ontario N2B 3S4
$799,000
A GREAT MORTGAGE HELPER! This purpose built semi has a LEGAL one bedroom basement apartment with separate side entrance. Whether it's as is with Tenant , you and a parents or a friend, this setup presents an affordable option. There is parking for approximately 5 vehicles with a long double wide driveway. The upper level has granite to all baths and kitchen countertops. New toilet installed to lower unit. Each unit is on separate hydro, water, gas etc. There is no need to trip over one another. The location is ideal with bus route. Many other amenities such as Bingemans, the train station and the downtown of kitchener are within 5 minutes drive. Each unit comes with it's own laundry. There are 2 fridges, 2 stoves, 2 washers , 2 dryers ,1 dishwasher (upper level) and 2 air condition units. Hot water heaters are rentals ($31.45 / mth each, tax included with Kitchener utilities). The upper 3 bedroom unit is vacant and the lower is occupied with a month to month rent of $1721 (includes hot water rental. hydro, gas & water are extra) as of Jan 1, 2025. Please allow proper notice for viewings. (id:58576)
Property Details
| MLS® Number | 40684793 |
| Property Type | Single Family |
| AmenitiesNearBy | Airport, Hospital, Place Of Worship, Schools |
| EquipmentType | Water Heater |
| Features | Paved Driveway, Sump Pump, In-law Suite |
| ParkingSpaceTotal | 4 |
| RentalEquipmentType | Water Heater |
Building
| BathroomTotal | 3 |
| BedroomsAboveGround | 3 |
| BedroomsBelowGround | 1 |
| BedroomsTotal | 4 |
| Appliances | Dishwasher, Dryer, Refrigerator, Stove, Water Meter, Washer |
| ArchitecturalStyle | 2 Level |
| BasementDevelopment | Finished |
| BasementType | Full (finished) |
| ConstructedDate | 2013 |
| ConstructionStyleAttachment | Semi-detached |
| CoolingType | Central Air Conditioning |
| ExteriorFinish | Brick Veneer, Vinyl Siding |
| FoundationType | Poured Concrete |
| HalfBathTotal | 1 |
| HeatingFuel | Natural Gas |
| HeatingType | Forced Air |
| StoriesTotal | 2 |
| SizeInterior | 2150 Sqft |
| Type | House |
| UtilityWater | Municipal Water |
Land
| AccessType | Highway Access, Highway Nearby, Rail Access |
| Acreage | No |
| LandAmenities | Airport, Hospital, Place Of Worship, Schools |
| Sewer | Municipal Sewage System |
| SizeDepth | 129 Ft |
| SizeFrontage | 25 Ft |
| SizeTotalText | Under 1/2 Acre |
| ZoningDescription | R5 |
Rooms
| Level | Type | Length | Width | Dimensions |
|---|---|---|---|---|
| Second Level | 4pc Bathroom | Measurements not available | ||
| Second Level | Primary Bedroom | 15'0'' x 10'9'' | ||
| Second Level | Bedroom | 11'4'' x 8'10'' | ||
| Second Level | Bedroom | 15'0'' x 9'0'' | ||
| Lower Level | Utility Room | 6'0'' x 5'10'' | ||
| Lower Level | Kitchen | 14'2'' x 7'2'' | ||
| Lower Level | Bedroom | 14'2'' x 10'3'' | ||
| Lower Level | 4pc Bathroom | Measurements not available | ||
| Lower Level | Living Room | 14'2'' x 10'8'' | ||
| Main Level | 2pc Bathroom | Measurements not available | ||
| Main Level | Utility Room | 7'6'' x 5'9'' | ||
| Main Level | Dining Room | 12'4'' x 7'0'' | ||
| Main Level | Kitchen | 12'4'' x 8'0'' | ||
| Main Level | Living Room | 15'2'' x 15'0'' |
https://www.realtor.ca/real-estate/27740066/709-frederick-street-kitchener



















































