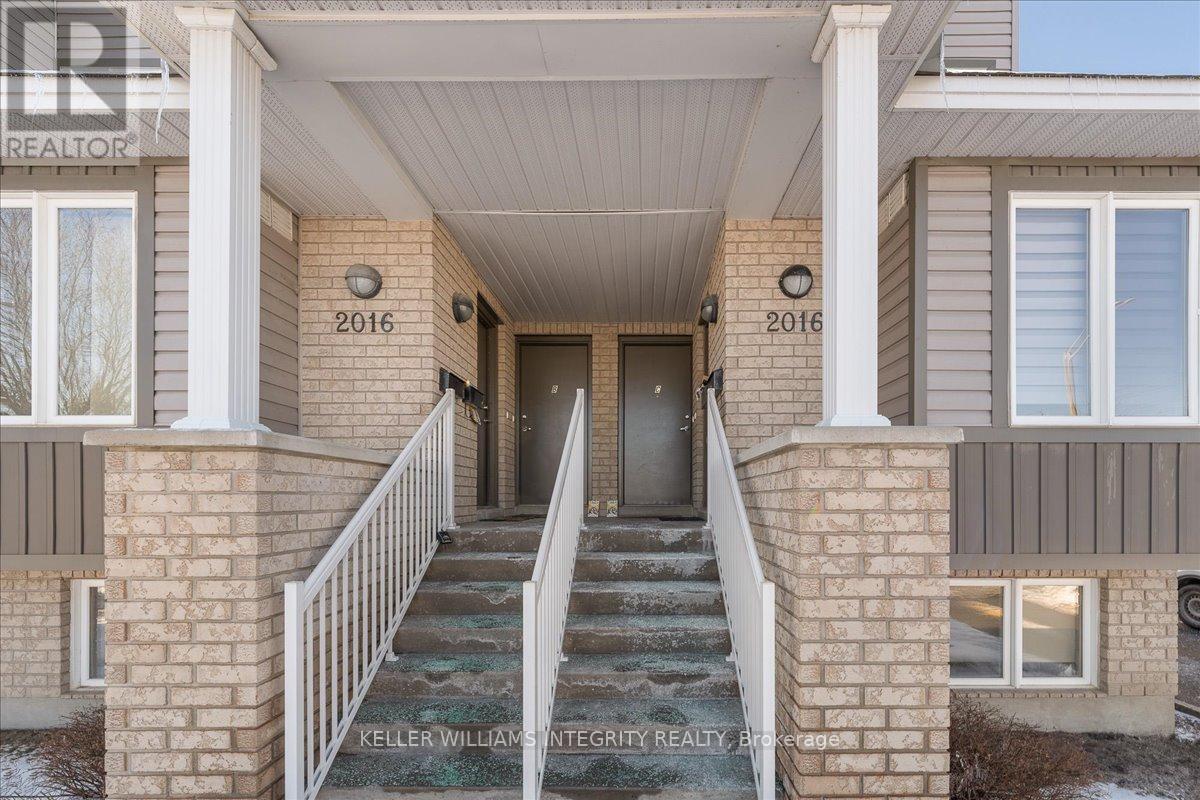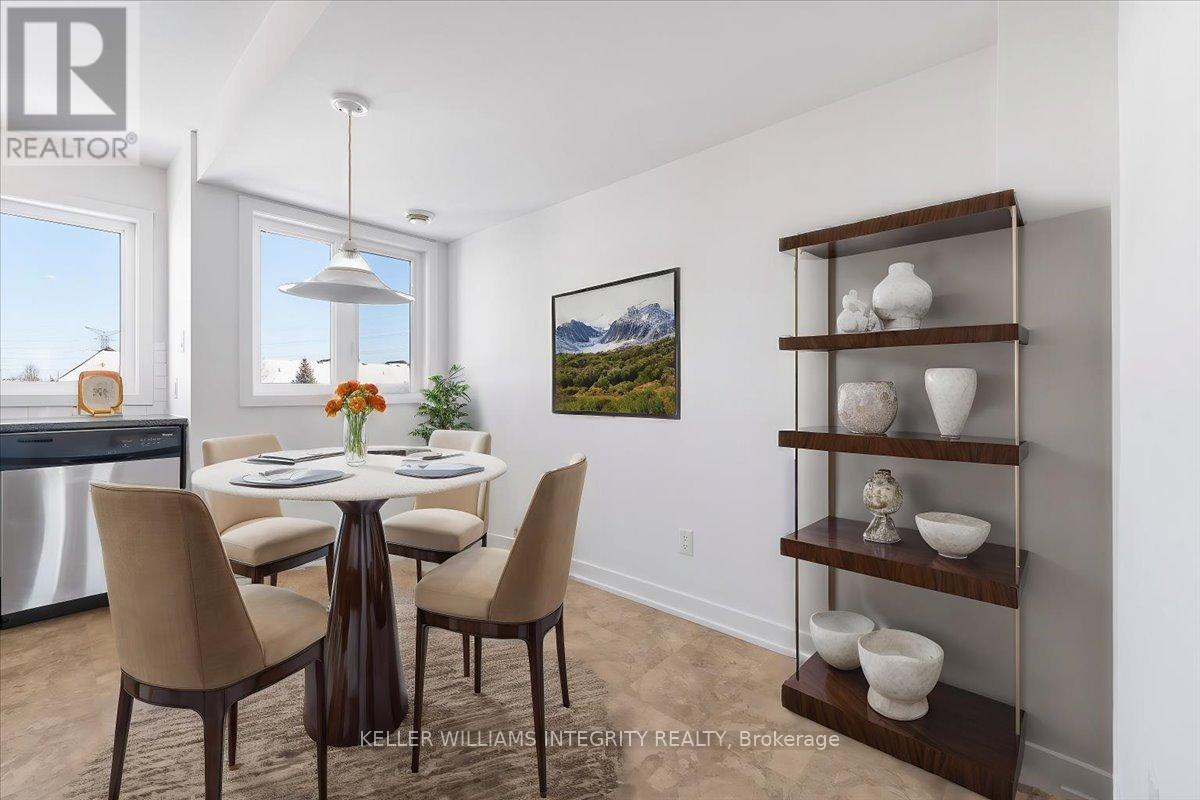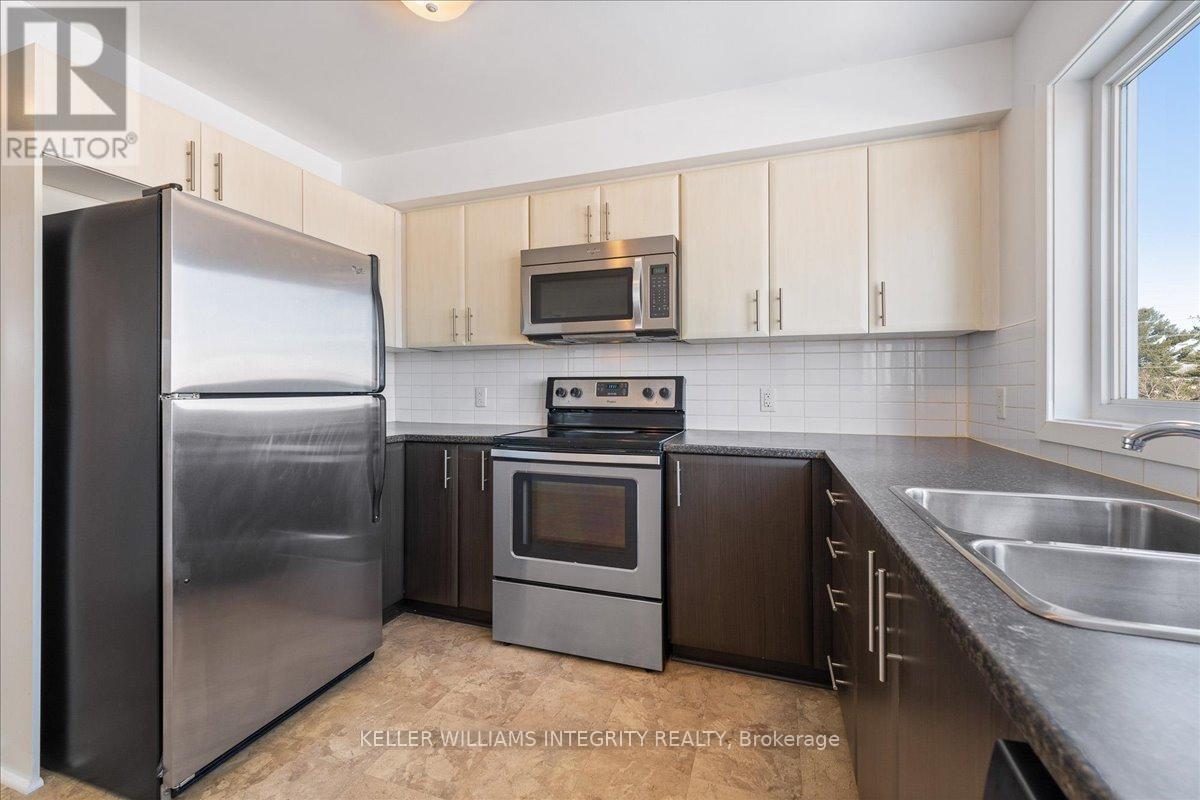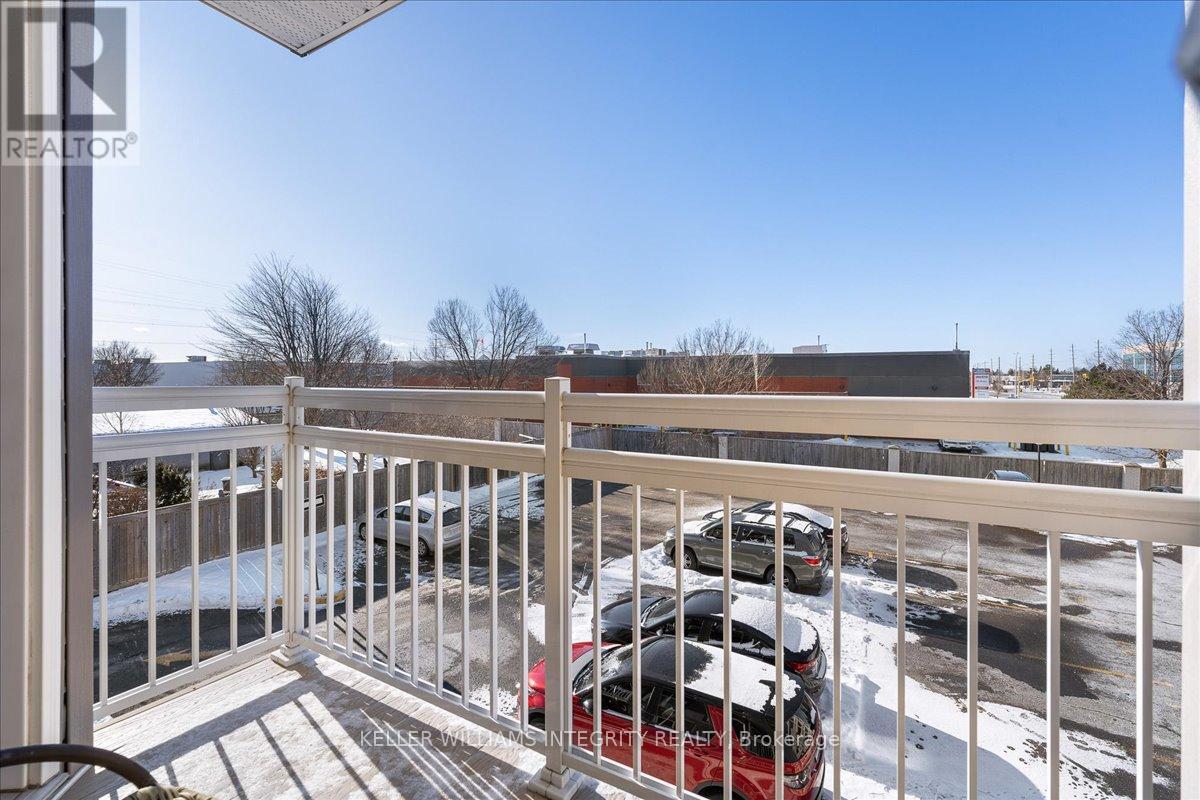B - 2016 Dorima Street Ottawa, Ontario K4A 0X5
Interested?
Contact us for more information
Mathieu Gignac
Salesperson
2148 Carling Ave., Units 5 & 6
Ottawa, Ontario K2A 1H1
Cassandra St-Denis
Salesperson
2148 Carling Ave., Units 5 & 6
Ottawa, Ontario K2A 1H1
$369,900Maintenance, Insurance
$336.54 Monthly
Maintenance, Insurance
$336.54 MonthlyWelcome to 2016B Dorima Street! Built in 2014, this move-in ready 2 bedroom, 2 bathroom upper unit condo is located just steps to grocery stores, restaurants, shopping, walking trails, parks and many schools! Freshly professionally painted, this condo features spacious living with access to your first balcony, passing by a convenient partial bathroom on your way to the beautiful kitchen with 2-toned cabinets, SS appliances, ample cabinets and counter space and a dining area. Upstairs is the generous size primary bedroom with wall of closet, access to a second balcony and cheater door to the 4 piece bathroom, along with a great size secondary bedroom, laundry area and storage. One parking spot included. Ready for quick possession! 24 hours irrevocable on all offers. Some pictures are virtually staged. (id:58576)
Property Details
| MLS® Number | X11893754 |
| Property Type | Single Family |
| Community Name | 1118 - Avalon East |
| CommunityFeatures | Pet Restrictions |
| EquipmentType | Water Heater |
| Features | Balcony, In Suite Laundry |
| ParkingSpaceTotal | 1 |
| RentalEquipmentType | Water Heater |
Building
| BathroomTotal | 2 |
| BedroomsAboveGround | 2 |
| BedroomsTotal | 2 |
| Appliances | Water Heater, Dishwasher, Dryer, Refrigerator, Stove, Washer |
| CoolingType | Central Air Conditioning |
| ExteriorFinish | Brick, Vinyl Siding |
| FoundationType | Poured Concrete |
| HalfBathTotal | 1 |
| HeatingFuel | Natural Gas |
| HeatingType | Forced Air |
| StoriesTotal | 2 |
| SizeInterior | 999.992 - 1198.9898 Sqft |
| Type | Apartment |
Land
| Acreage | No |
| ZoningDescription | R4a[1930] |
Rooms
| Level | Type | Length | Width | Dimensions |
|---|---|---|---|---|
| Second Level | Primary Bedroom | 3.56 m | 3.53 m | 3.56 m x 3.53 m |
| Second Level | Bedroom | 3.47 m | 3.1 m | 3.47 m x 3.1 m |
| Second Level | Bathroom | 2.71 m | 2.19 m | 2.71 m x 2.19 m |
| Main Level | Dining Room | 3.47 m | 2.4 m | 3.47 m x 2.4 m |
| Main Level | Living Room | 5.27 m | 4.17 m | 5.27 m x 4.17 m |
| Main Level | Kitchen | 3.07 m | 2.68 m | 3.07 m x 2.68 m |
| Main Level | Bathroom | 1.31 m | 1.46 m | 1.31 m x 1.46 m |
https://www.realtor.ca/real-estate/27739582/b-2016-dorima-street-ottawa-1118-avalon-east






























