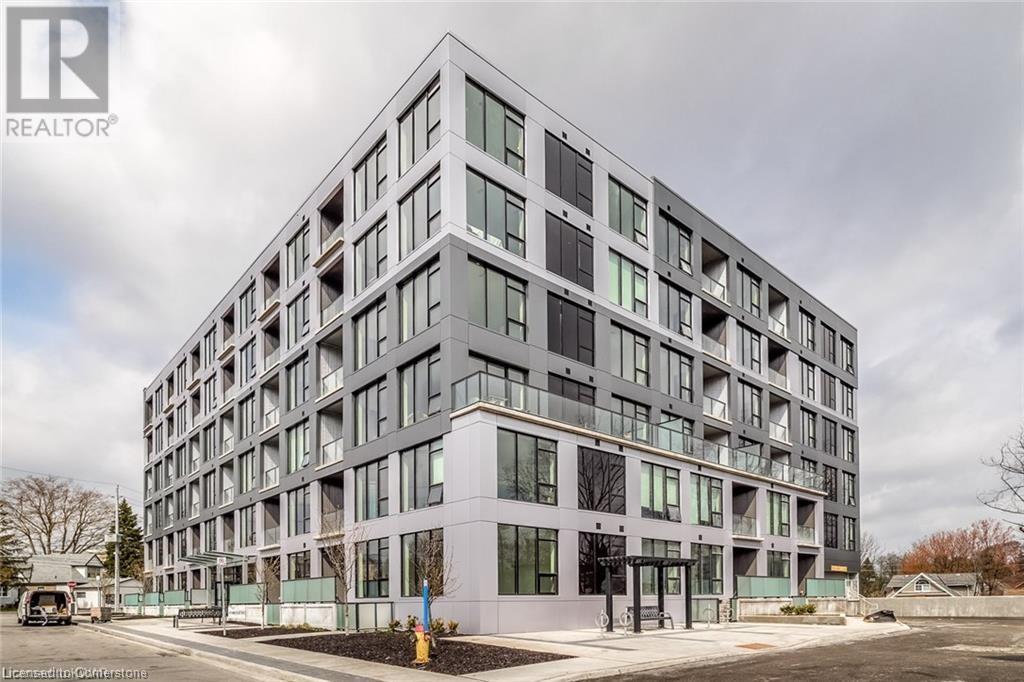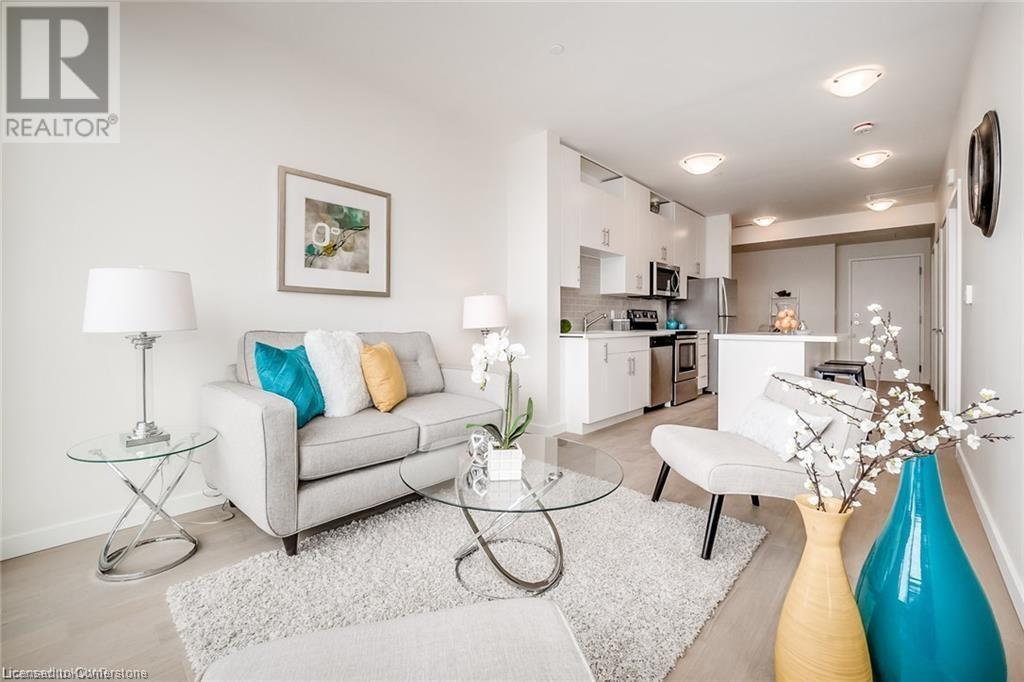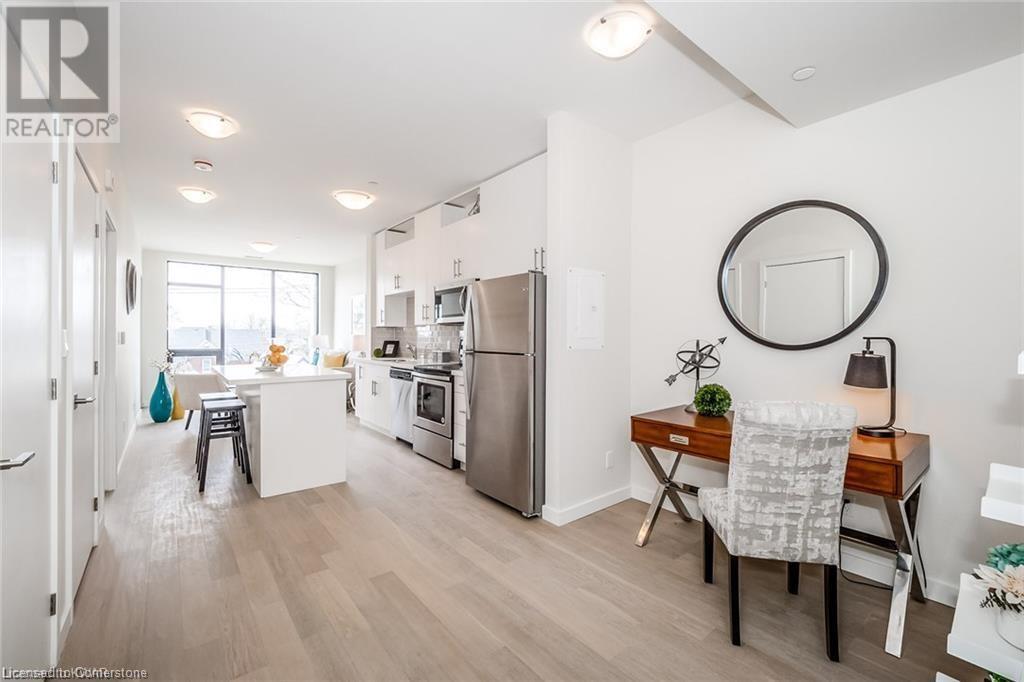690 King Street W Unit# 403 Kitchener, Ontario N2G 0B9
Interested?
Contact us for more information
Tony Johal
Broker
1400 Bishop St. N, Suite B
Cambridge, Ontario N1R 6W8
Stefan Cucak
Salesperson
1400 Bishop St.
Cambridge, Ontario N1R 6W8
$2,200 MonthlyInsurance, Water
This spectacular one bedroom + den condo is now available for rent in Kitchener's Midtown Lofts. Excellent opportunity to live-in! Located right in downtown Kitchener, this stunning condo with lovely modern finishes:9' ceilings, a bright, spacious and open concept layout, kitchen with quartz countertops, backsplash and stainless appliances, porcelain tile and engineered hardwood flooring, and over-sized windows. The generously-sized bedroom features a walk in closet, and access to the 4-piece bathroom. Building amenities include a fitness center, entertainment lounge and a professionally landscaped outdoor terrace. (id:58576)
Property Details
| MLS® Number | 40685411 |
| Property Type | Single Family |
| AmenitiesNearBy | Golf Nearby, Park, Place Of Worship, Playground, Public Transit |
| Features | Corner Site, Balcony |
| ParkingSpaceTotal | 1 |
Building
| BathroomTotal | 1 |
| BedroomsAboveGround | 1 |
| BedroomsBelowGround | 1 |
| BedroomsTotal | 2 |
| Amenities | Exercise Centre |
| Appliances | Dishwasher, Dryer, Refrigerator, Stove, Washer, Microwave Built-in |
| BasementType | None |
| ConstructionStyleAttachment | Attached |
| CoolingType | Central Air Conditioning |
| ExteriorFinish | Aluminum Siding, Concrete |
| HeatingType | Forced Air |
| StoriesTotal | 1 |
| SizeInterior | 709 Sqft |
| Type | Apartment |
| UtilityWater | Municipal Water |
Parking
| Underground | |
| None |
Land
| AccessType | Highway Access, Highway Nearby |
| Acreage | No |
| LandAmenities | Golf Nearby, Park, Place Of Worship, Playground, Public Transit |
| Sewer | No Sewage System |
| SizeTotalText | Unknown |
| ZoningDescription | C5 |
Rooms
| Level | Type | Length | Width | Dimensions |
|---|---|---|---|---|
| Main Level | 4pc Bathroom | Measurements not available | ||
| Main Level | Kitchen | 13'0'' x 10'3'' | ||
| Main Level | Bedroom | 14'6'' x 9'9'' | ||
| Main Level | Living Room | 11'5'' x 10'3'' | ||
| Main Level | Den | 7'1'' x 10'3'' |
https://www.realtor.ca/real-estate/27739593/690-king-street-w-unit-403-kitchener
















