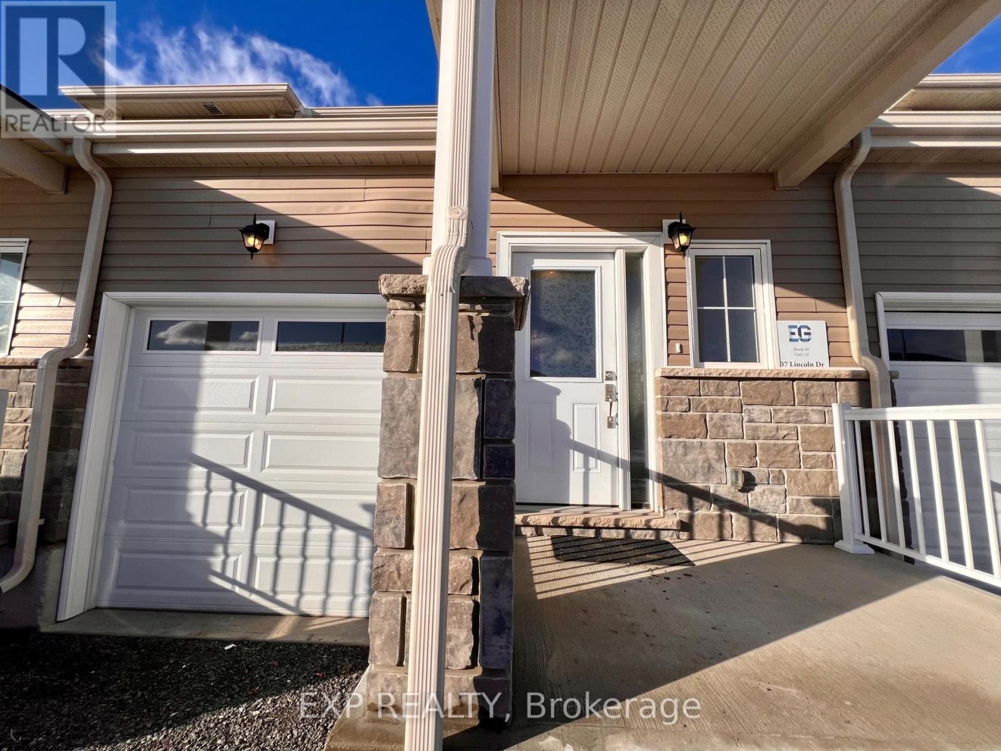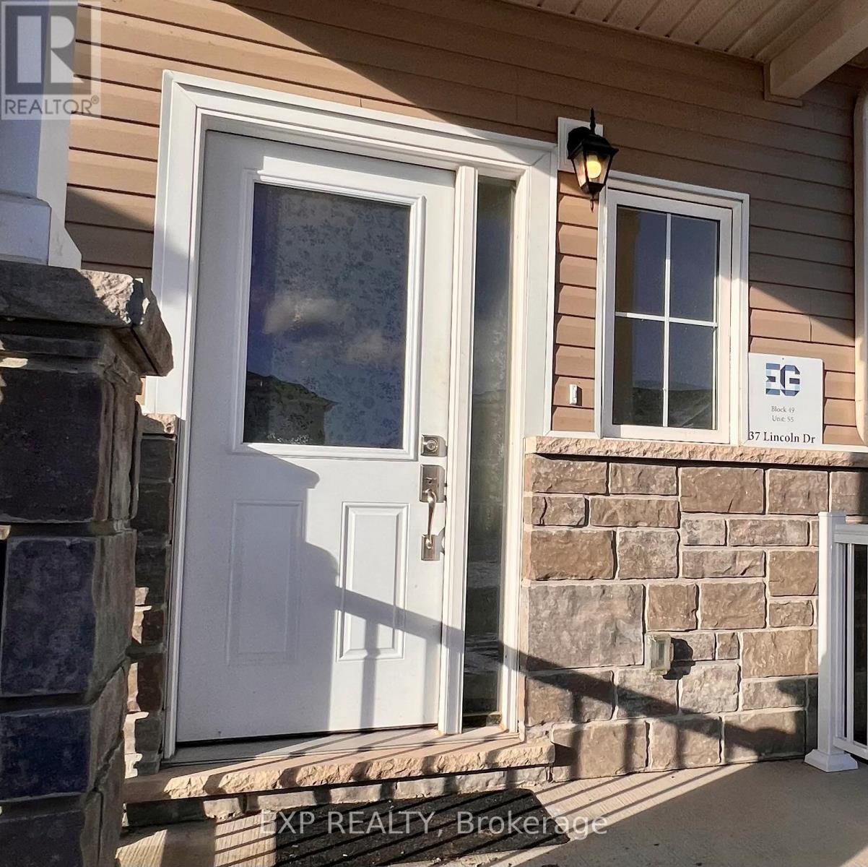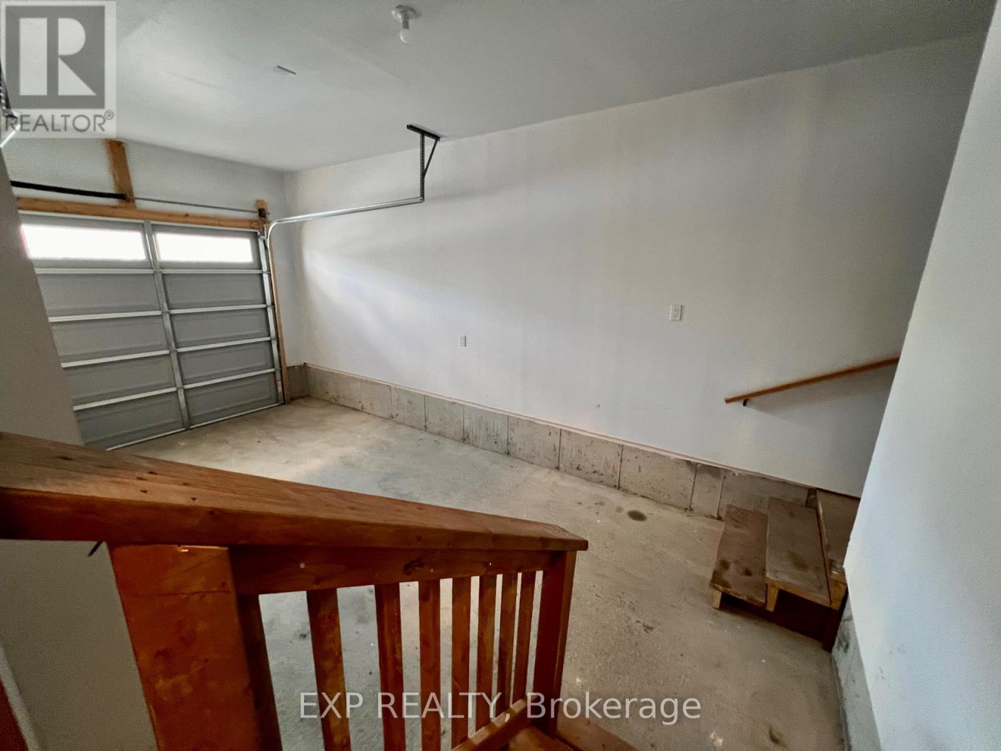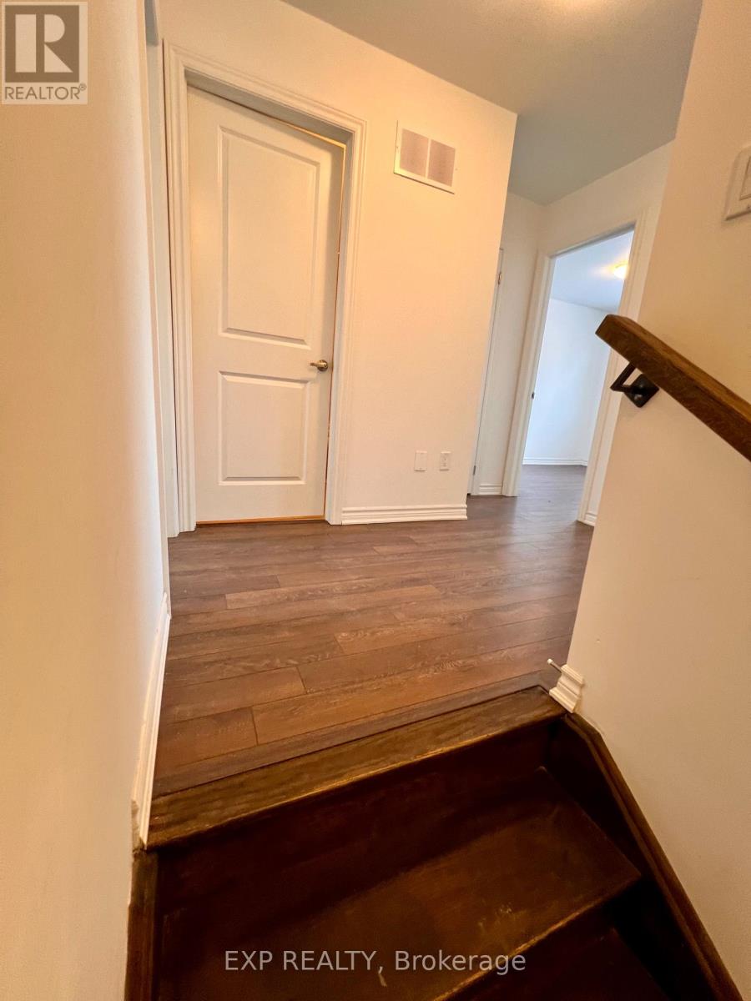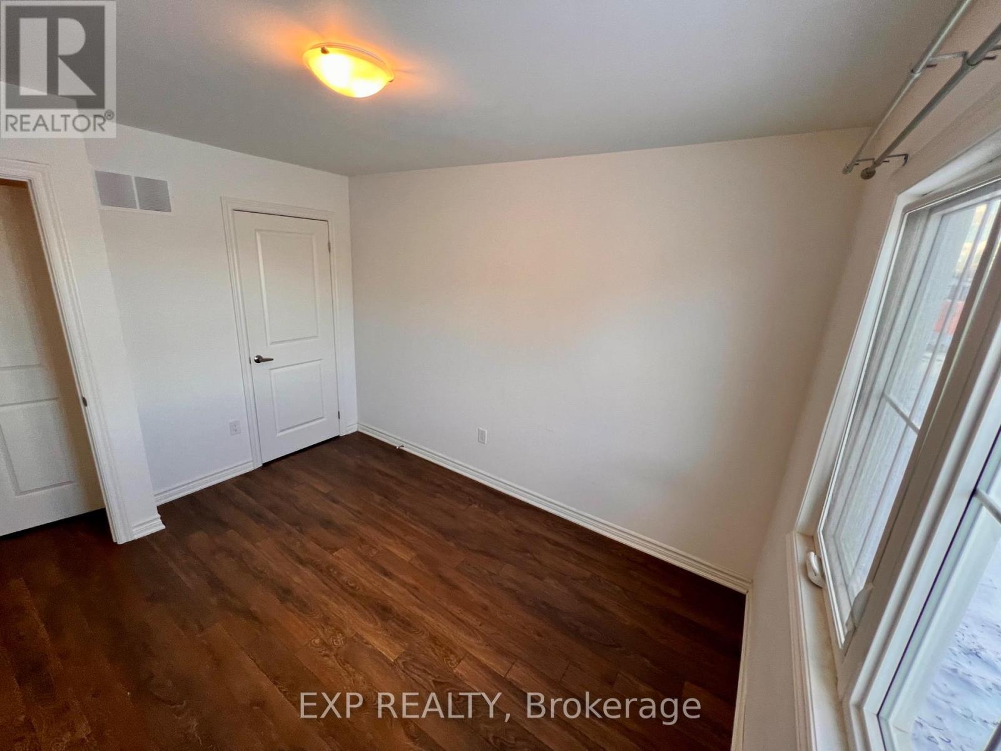3 Bedroom
3 Bathroom
1099.9909 - 1499.9875 sqft
Central Air Conditioning
Forced Air
$2,650 Monthly
Welcome to 37 Lincoln Drive, an inviting and stylish townhouse located in the heart of Bellevilles sought-after east end. This stunning home is perfectly designed for modern living and is available for lease starting January 1, 2025. Offering a harmonious blend of comfort, convenience, and sophistication, this property is the ideal choice for families or professionals seeking a home that checks all the boxes.Step into the spacious, open-concept main floor, where natural light pours into the living and dining areas. The kitchen is a true showstopper, featuring gleaming quartz countertops, stainless steel appliances, and ample cabinetry to meet all your culinary needs. Sliding doors lead to a private backyard space, perfect for unwinding or entertaining guests.Upstairs, youll find three generously sized bedrooms, including a primary suite with a luxurious ensuite bathroom. A second full bathroom and a thoughtfully placed laundry area complete the upper level, ensuring convenience and functionality at every turn. The single-car garage and unfinished basement provide plenty of storage options, keeping your living space organized and clutter-free.Situated in a prime location, this home is within close proximity to excellent schools, shopping centers, the hospital, and Via Rail, making it a commuters dream. For those who love the outdoors, the nearby Bay of Quinte waterfront offers scenic trails and a vibrant community atmosphere.Dont miss out on this rare opportunity to live in one of Bellevilles most desirable neighborhoods. Properties like this don't stay on the market for long. Make 37 Lincoln Drive your new home for the New Year! (id:58576)
Property Details
|
MLS® Number
|
X11893112 |
|
Property Type
|
Single Family |
|
AmenitiesNearBy
|
Place Of Worship, Public Transit, Schools |
|
CommunityFeatures
|
Community Centre, School Bus |
|
Features
|
Cul-de-sac, Flat Site |
|
ParkingSpaceTotal
|
3 |
|
Structure
|
Deck |
Building
|
BathroomTotal
|
3 |
|
BedroomsAboveGround
|
3 |
|
BedroomsTotal
|
3 |
|
Appliances
|
Water Heater - Tankless, Dishwasher, Refrigerator, Stove |
|
BasementDevelopment
|
Unfinished |
|
BasementType
|
N/a (unfinished) |
|
ConstructionStyleAttachment
|
Attached |
|
CoolingType
|
Central Air Conditioning |
|
ExteriorFinish
|
Vinyl Siding, Stone |
|
FoundationType
|
Block |
|
HalfBathTotal
|
1 |
|
HeatingFuel
|
Natural Gas |
|
HeatingType
|
Forced Air |
|
StoriesTotal
|
2 |
|
SizeInterior
|
1099.9909 - 1499.9875 Sqft |
|
Type
|
Row / Townhouse |
|
UtilityWater
|
Municipal Water |
Parking
Land
|
Acreage
|
No |
|
LandAmenities
|
Place Of Worship, Public Transit, Schools |
|
Sewer
|
Sanitary Sewer |
|
SizeFrontage
|
20 Ft |
|
SizeIrregular
|
20 Ft |
|
SizeTotalText
|
20 Ft |
Rooms
| Level |
Type |
Length |
Width |
Dimensions |
|
Second Level |
Bedroom |
3.5 m |
3.5 m |
3.5 m x 3.5 m |
|
Second Level |
Bedroom 2 |
3.58 m |
2.9 m |
3.58 m x 2.9 m |
|
Second Level |
Bedroom 3 |
3.26 m |
2.84 m |
3.26 m x 2.84 m |
|
Second Level |
Laundry Room |
1.52 m |
1 m |
1.52 m x 1 m |
|
Ground Level |
Kitchen |
2.74 m |
2.59 m |
2.74 m x 2.59 m |
|
Ground Level |
Living Room |
4.72 m |
2.9 m |
4.72 m x 2.9 m |
|
Ground Level |
Dining Room |
2.14 m |
2.14 m |
2.14 m x 2.14 m |
Utilities
|
Cable
|
Available |
|
Sewer
|
Installed |
https://www.realtor.ca/real-estate/27738341/37-lincoln-drive-belleville



