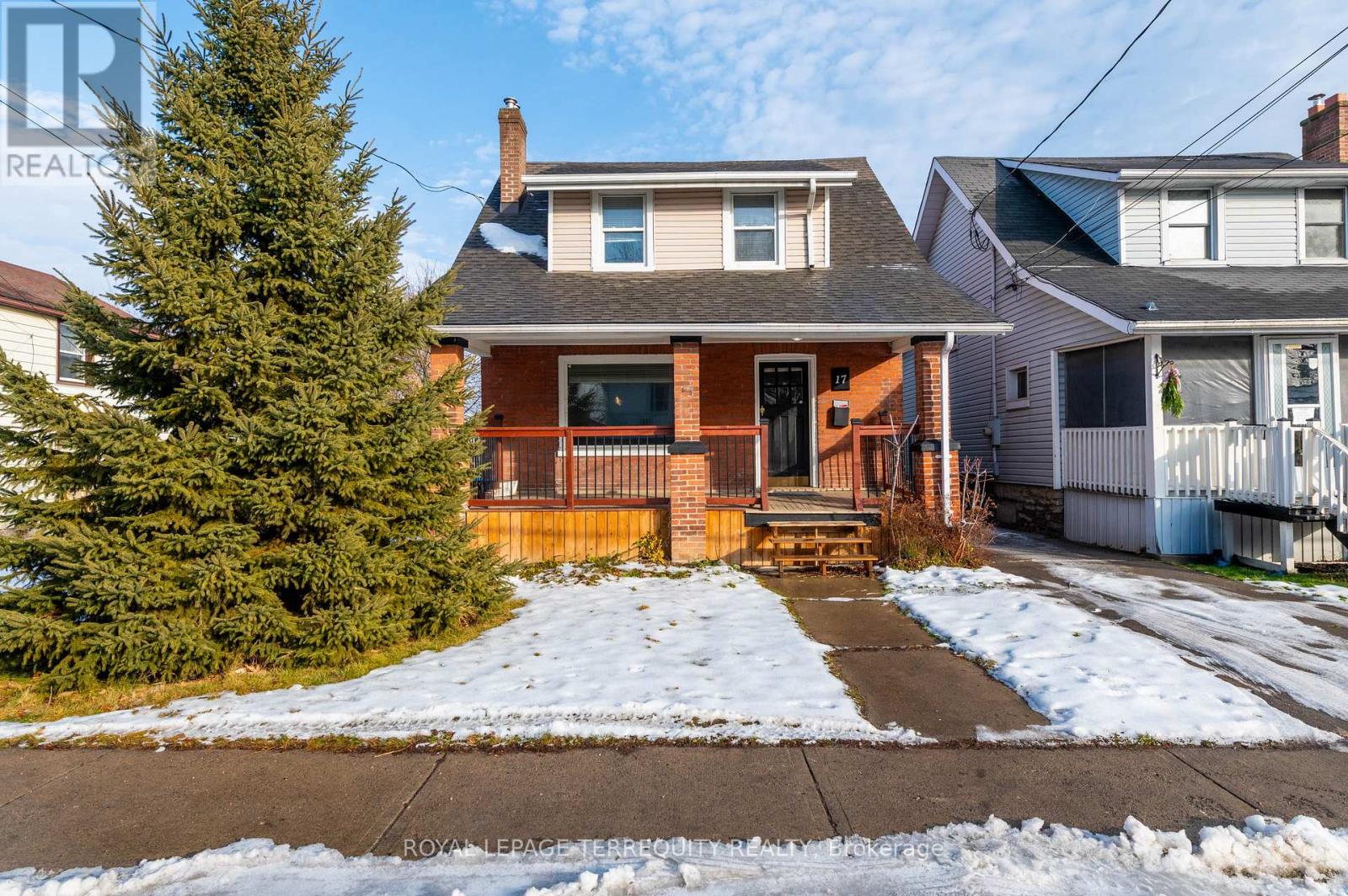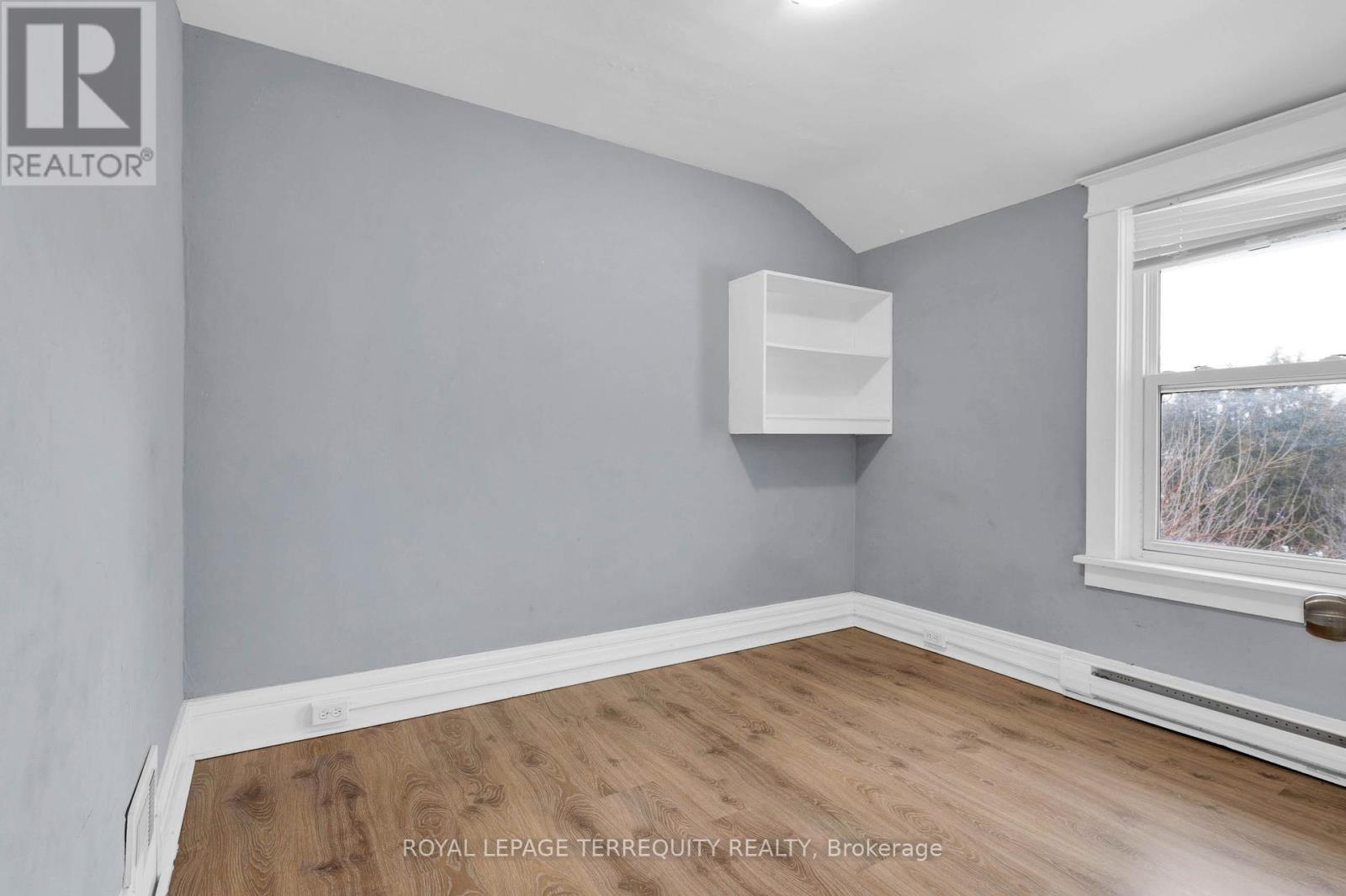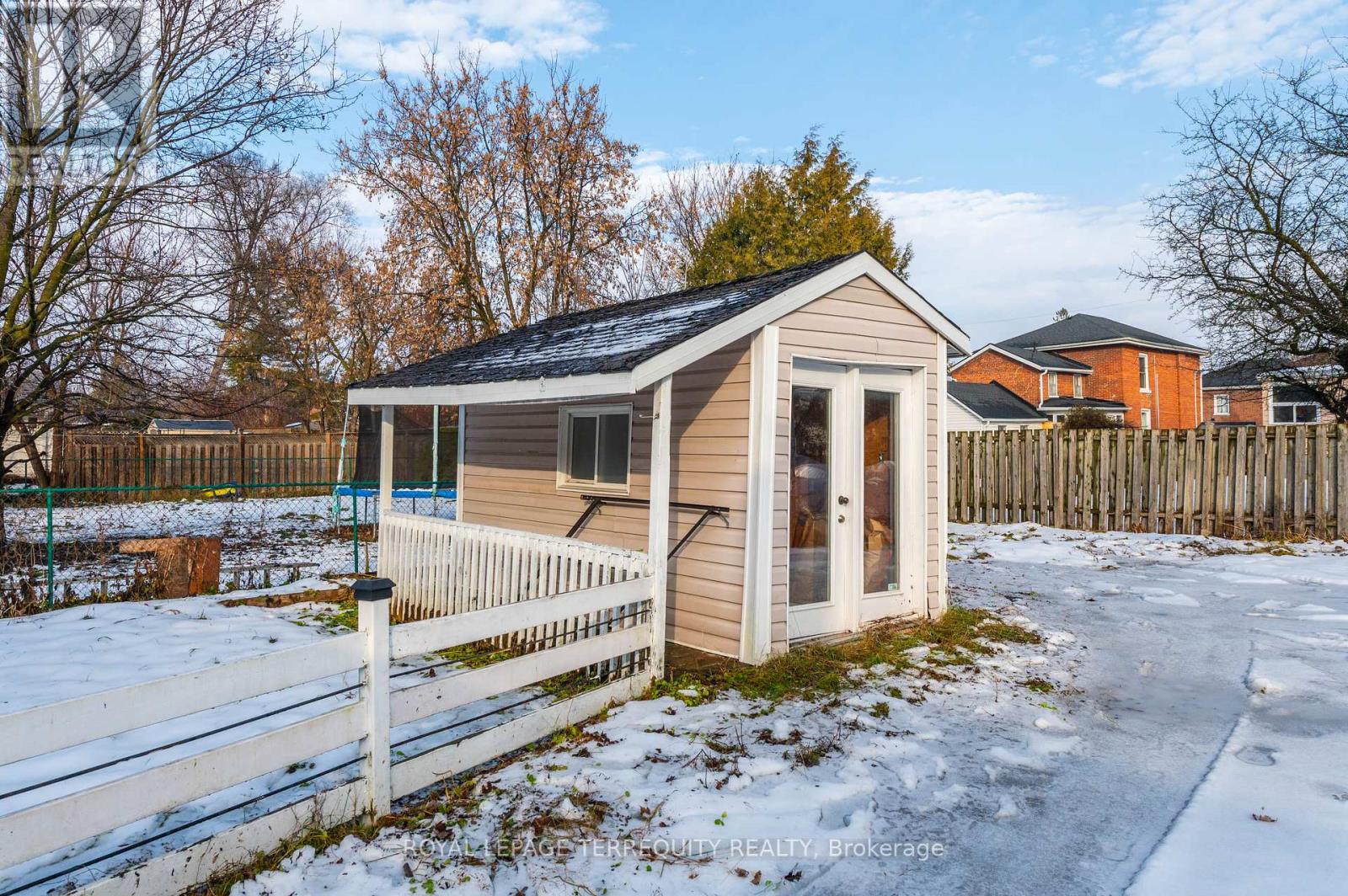17 Dunbar Street Belleville, Ontario K8P 3R6
Interested?
Contact us for more information
Rana Parvej
Broker
200 Consumers Rd Ste 100
Toronto, Ontario M2J 4R4
$439,000
A Quiet street property close to downtown, schools, parks, Moira River, Place of Worship. Good size 3 bed and 1 bath 2X lovely sunrooms & formal dining room. A good size living room with picture window, all brick to the roof.. New upgrades 2022, newer kitchen, upgraded bathroom, tiles, all laminate flooring with 5"" baseboards, most brand new windows, front and back decks, plumbing, custom drapes, new facia and soffits, freshly painted throughout, custom lighting, brand new SS appliances, roof 2020. Fireplace won't be operational at this time. Won't last long a must see it's priced to sell. (id:58576)
Property Details
| MLS® Number | X11892942 |
| Property Type | Single Family |
| AmenitiesNearBy | Hospital, Park, Place Of Worship, Public Transit, Schools |
| Features | Carpet Free |
| ParkingSpaceTotal | 3 |
Building
| BathroomTotal | 1 |
| BedroomsAboveGround | 3 |
| BedroomsTotal | 3 |
| Appliances | Blinds |
| BasementDevelopment | Unfinished |
| BasementType | N/a (unfinished) |
| ConstructionStyleAttachment | Detached |
| CoolingType | Central Air Conditioning |
| ExteriorFinish | Brick |
| FireplacePresent | Yes |
| FlooringType | Laminate, Ceramic |
| FoundationType | Concrete |
| HeatingFuel | Natural Gas |
| HeatingType | Forced Air |
| StoriesTotal | 2 |
| Type | House |
| UtilityWater | Municipal Water |
Land
| Acreage | No |
| LandAmenities | Hospital, Park, Place Of Worship, Public Transit, Schools |
| Sewer | Septic System |
| SizeDepth | 132 Ft |
| SizeFrontage | 27 Ft ,11 In |
| SizeIrregular | 27.99 X 132 Ft |
| SizeTotalText | 27.99 X 132 Ft |
Rooms
| Level | Type | Length | Width | Dimensions |
|---|---|---|---|---|
| Second Level | Primary Bedroom | 4.06 m | 3.71 m | 4.06 m x 3.71 m |
| Second Level | Bedroom 2 | 3.72 m | 3.1 m | 3.72 m x 3.1 m |
| Second Level | Bedroom 3 | 3.02 m | 2.46 m | 3.02 m x 2.46 m |
| Second Level | Den | 2.77 m | 2.49 m | 2.77 m x 2.49 m |
| Second Level | Bathroom | 2.44 m | 2.44 m | 2.44 m x 2.44 m |
| Main Level | Living Room | 3.78 m | 3.71 m | 3.78 m x 3.71 m |
| Main Level | Dining Room | 4.09 m | 3.1 m | 4.09 m x 3.1 m |
| Main Level | Kitchen | 3.89 m | 2.95 m | 3.89 m x 2.95 m |
https://www.realtor.ca/real-estate/27738006/17-dunbar-street-belleville










































