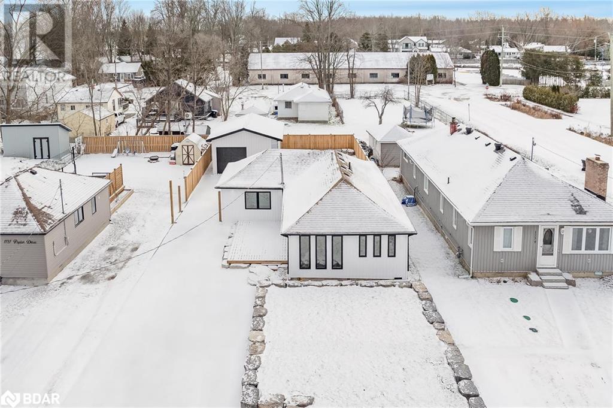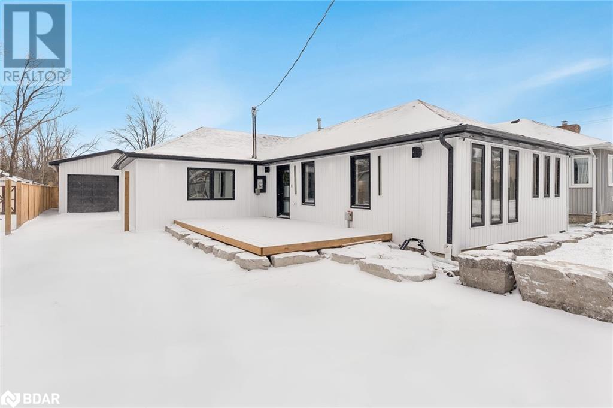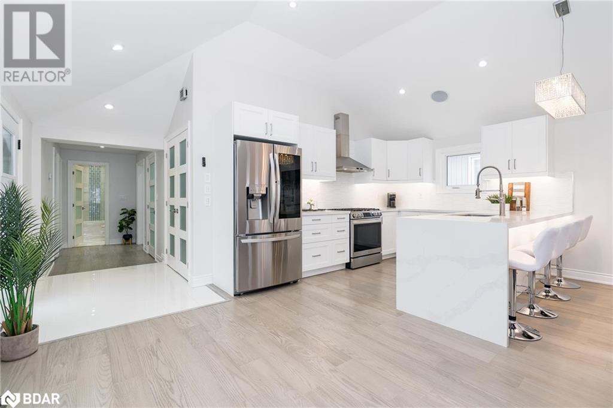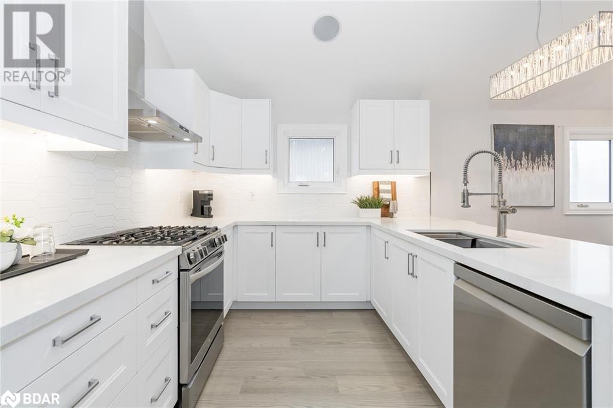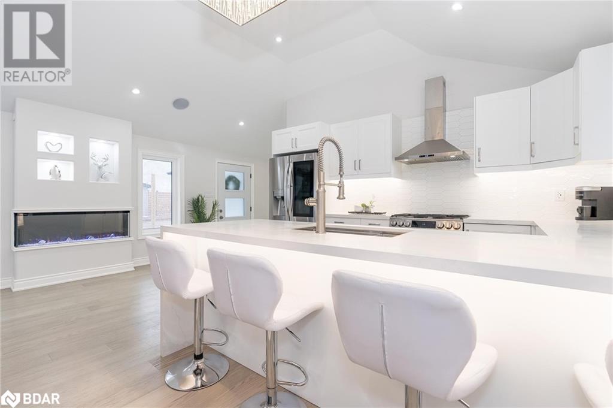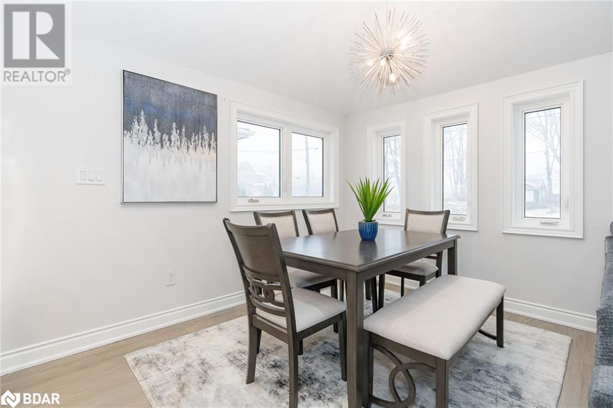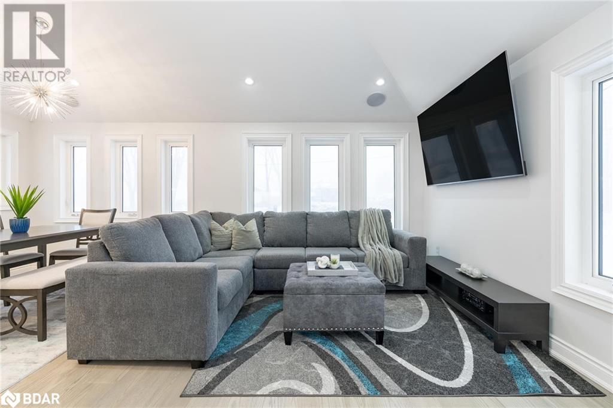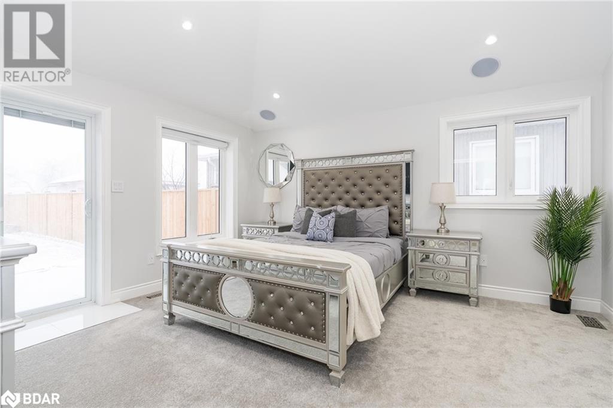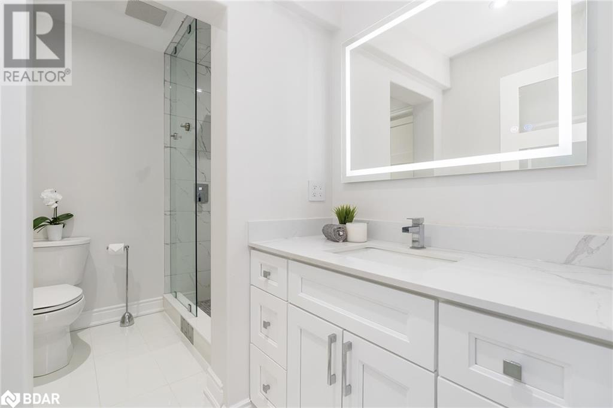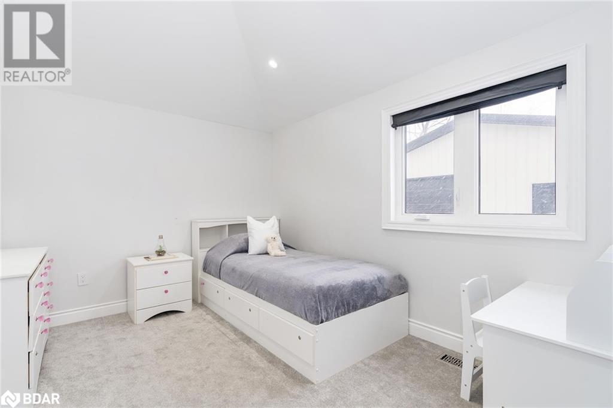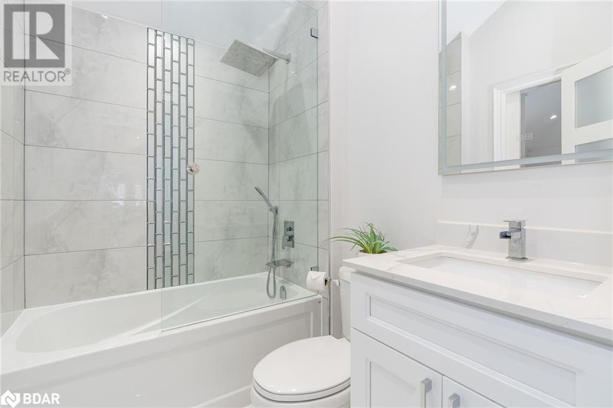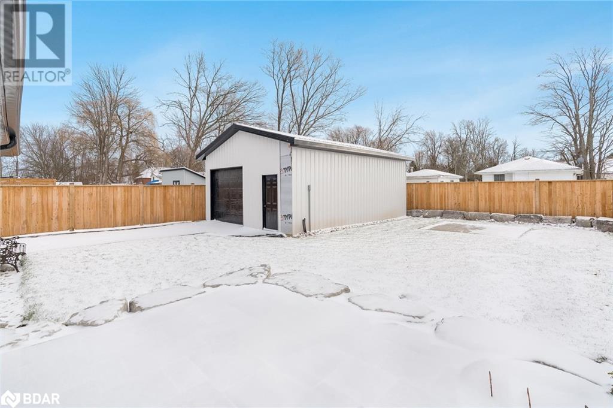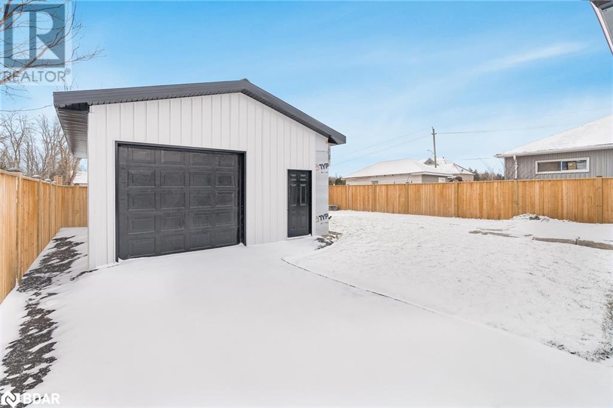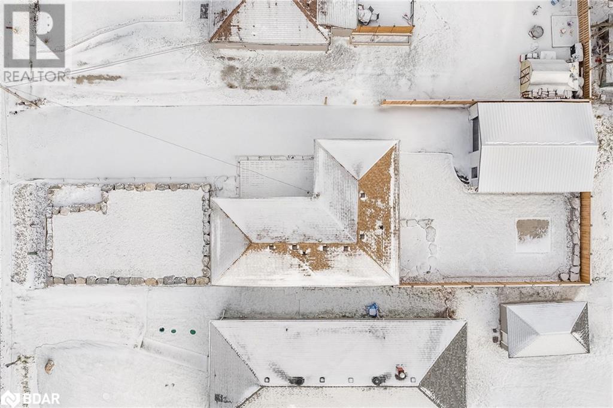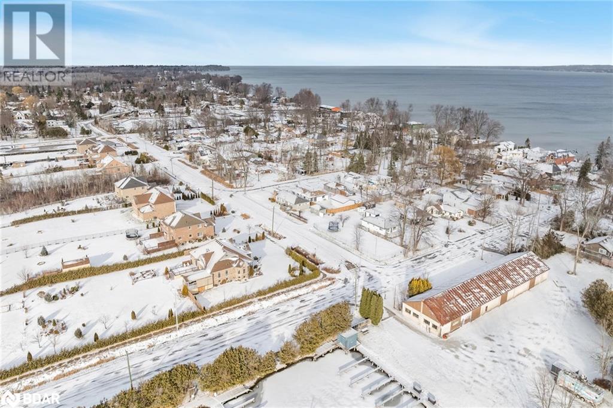1135 Poplar Drive Innisfil, Ontario L0L 1L0
Interested?
Contact us for more information
Mark Faris
Broker
443 Bayview Drive
Barrie, Ontario L4N 8Y2
$995,000
Top 5 Reasons You Will Love This Home: 1) Adore this recently updated 3 bedroom bungalow nestled in commuter-friendly Gilford 2) Spacious primary bedroom complete with a walk-in closet and a luxurious 4-piece ensuite, offering the perfect space to unwind 3) Enjoy peace of mind with a host of new upgrades, including a reshingled roof, windows, hot water heater, furnace, and central air unit, all recently replaced for your comfort and security 4) Step outside to beautifully revamped landscaping, a new fence, a freshly paved driveway with inground lighting, and an inground sprinkler system ensuring easy maintenance for a lush, vibrant yard 5) This home is loaded with extras, featuring all-new appliances, interior and exterior speaker systems, a Ring doorbell camera, and so much more. Age 75. Visit our website for more detailed information. (id:58576)
Property Details
| MLS® Number | 40683824 |
| Property Type | Single Family |
| EquipmentType | Water Heater |
| Features | Paved Driveway, Country Residential |
| ParkingSpaceTotal | 12 |
| RentalEquipmentType | Water Heater |
Building
| BathroomTotal | 2 |
| BedroomsAboveGround | 3 |
| BedroomsTotal | 3 |
| Appliances | Dishwasher, Dryer, Refrigerator, Stove, Washer |
| ArchitecturalStyle | Bungalow |
| BasementDevelopment | Unfinished |
| BasementType | Crawl Space (unfinished) |
| ConstructedDate | 1950 |
| ConstructionStyleAttachment | Detached |
| CoolingType | Central Air Conditioning |
| ExteriorFinish | Aluminum Siding |
| FireplaceFuel | Electric |
| FireplacePresent | Yes |
| FireplaceTotal | 1 |
| FireplaceType | Other - See Remarks |
| FoundationType | Poured Concrete |
| HeatingFuel | Natural Gas |
| HeatingType | Forced Air |
| StoriesTotal | 1 |
| SizeInterior | 1293 Sqft |
| Type | House |
| UtilityWater | Well |
Parking
| Detached Garage |
Land
| Acreage | No |
| Sewer | Septic System |
| SizeDepth | 150 Ft |
| SizeFrontage | 50 Ft |
| SizeTotalText | Under 1/2 Acre |
| ZoningDescription | Rr-1 |
Rooms
| Level | Type | Length | Width | Dimensions |
|---|---|---|---|---|
| Main Level | Laundry Room | 5'2'' x 2'11'' | ||
| Main Level | 4pc Bathroom | Measurements not available | ||
| Main Level | Bedroom | 15'6'' x 10'6'' | ||
| Main Level | Bedroom | 15'7'' x 8'11'' | ||
| Main Level | Full Bathroom | Measurements not available | ||
| Main Level | Primary Bedroom | 14'0'' x 13'2'' | ||
| Main Level | Living Room | 18'11'' x 9'7'' | ||
| Main Level | Dining Room | 10'7'' x 9'6'' | ||
| Main Level | Kitchen | 13'3'' x 10'7'' |
https://www.realtor.ca/real-estate/27737722/1135-poplar-drive-innisfil


