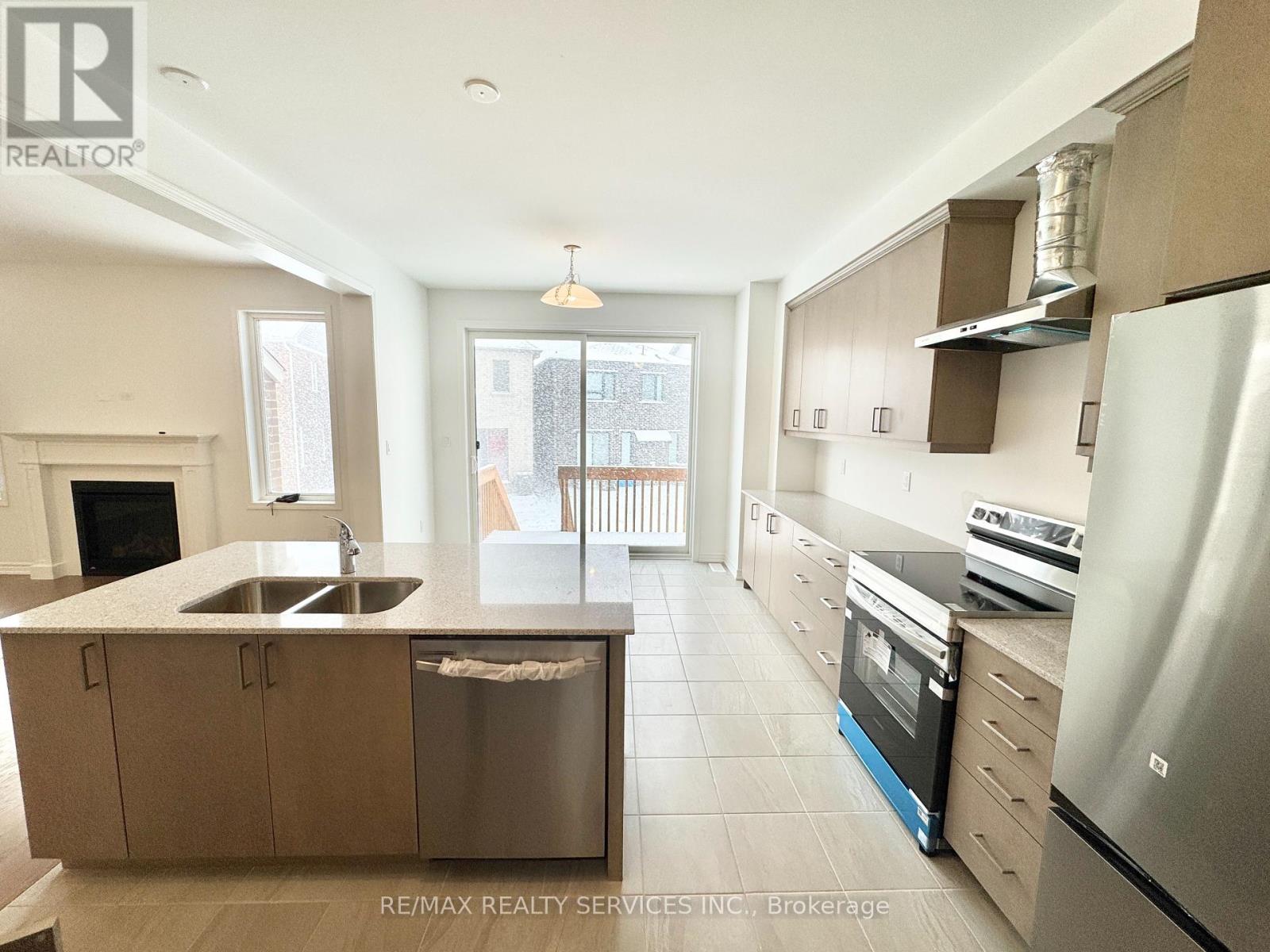86 Mcbride Trail Barrie, Ontario L9J 0Y6
Interested?
Contact us for more information
Garry Thind
Broker
295 Queen Street East
Brampton, Ontario L6W 3R1
Sunny Jawandha
Salesperson
295 Queen Street East
Brampton, Ontario L6W 3R1
$3,499 Monthly
This spacious 5-bedroom home is perfect for families, offering plenty of room and comfort. It features 3 full bathrooms and a convenient powder room. The laundry room is located upstairs for easy access. Theres also a double car garage with space for two cars, plus extra driveway space for up to four more vehicles. With large bedrooms and a modern design, this home combines style and practicality. Whether relaxing with family or hosting guests, its ideal for both everyday living and entertaining. Its thoughtful layout and ample parking make it a great choice for a growing family. **** EXTRAS **** Tenant Insurance Required (id:58576)
Property Details
| MLS® Number | S11892607 |
| Property Type | Single Family |
| Community Name | Rural Barrie Southeast |
| ParkingSpaceTotal | 6 |
Building
| BathroomTotal | 4 |
| BedroomsAboveGround | 5 |
| BedroomsTotal | 5 |
| Appliances | Water Heater, Dishwasher, Dryer, Refrigerator, Stove, Washer |
| BasementDevelopment | Unfinished |
| BasementType | N/a (unfinished) |
| ConstructionStyleAttachment | Detached |
| CoolingType | Central Air Conditioning |
| ExteriorFinish | Brick |
| FireplacePresent | Yes |
| FoundationType | Concrete |
| HalfBathTotal | 1 |
| HeatingFuel | Natural Gas |
| HeatingType | Forced Air |
| StoriesTotal | 2 |
| Type | House |
| UtilityWater | Municipal Water |
Parking
| Garage |
Land
| Acreage | No |
| Sewer | Sanitary Sewer |
Rooms
| Level | Type | Length | Width | Dimensions |
|---|---|---|---|---|
| Second Level | Primary Bedroom | 5.5 m | 4.5 m | 5.5 m x 4.5 m |
| Second Level | Bedroom 2 | 3 m | 3.4 m | 3 m x 3.4 m |
| Second Level | Bedroom 3 | 4.4 m | 3.3 m | 4.4 m x 3.3 m |
| Second Level | Bedroom 4 | 3.5 m | 3.3 m | 3.5 m x 3.3 m |
| Second Level | Bedroom 5 | 3.4 m | 4 m | 3.4 m x 4 m |
| Ground Level | Dining Room | 4.7 m | 4.7 m | 4.7 m x 4.7 m |
| Ground Level | Great Room | 3.4 m | 3.3 m | 3.4 m x 3.3 m |
| Ground Level | Eating Area | 3.9 m | 2.9 m | 3.9 m x 2.9 m |
| Ground Level | Kitchen | 3.9 m | 5.6 m | 3.9 m x 5.6 m |
https://www.realtor.ca/real-estate/27737231/86-mcbride-trail-barrie-rural-barrie-southeast

























