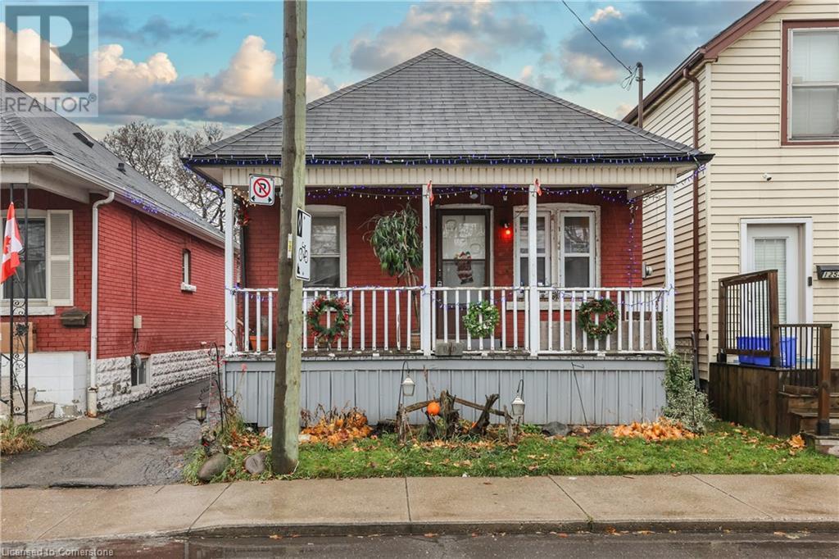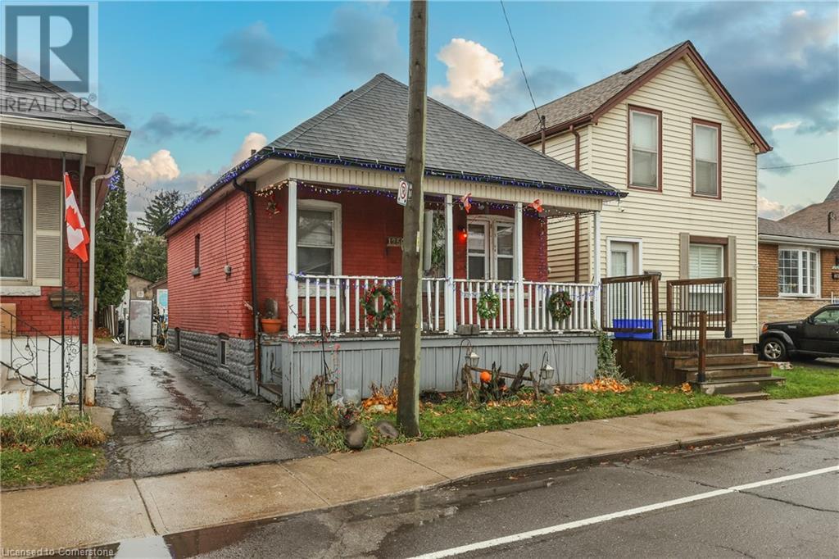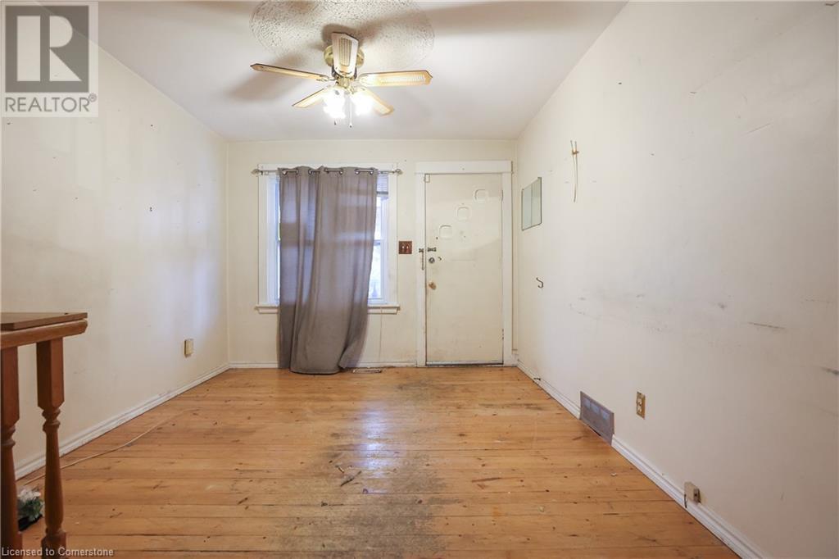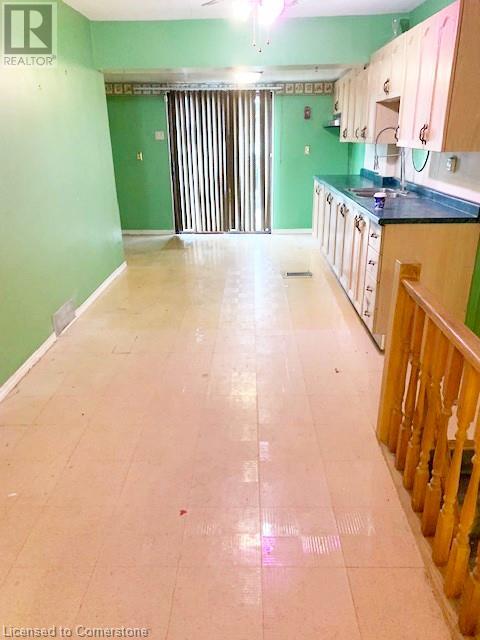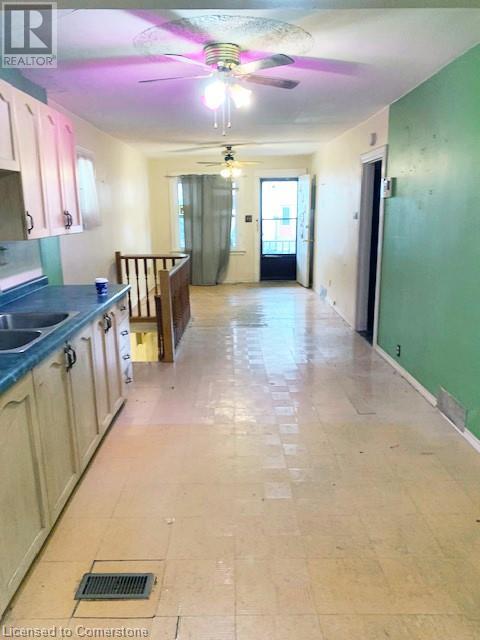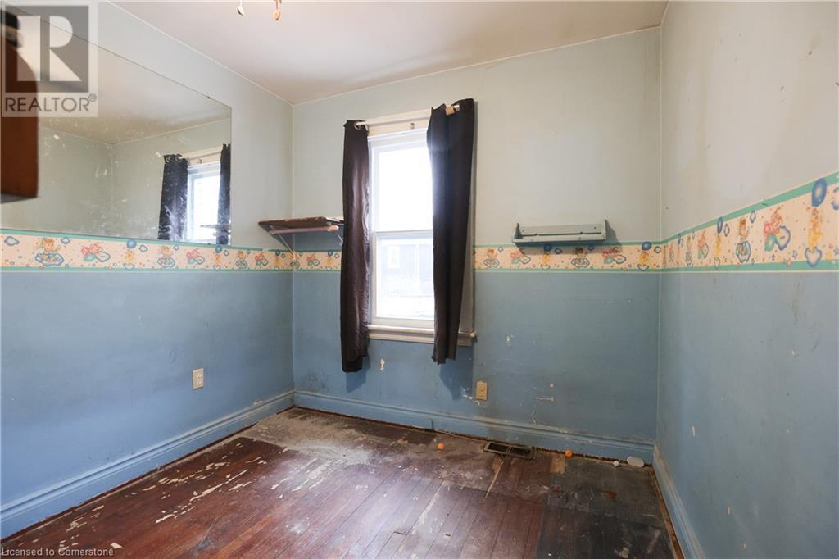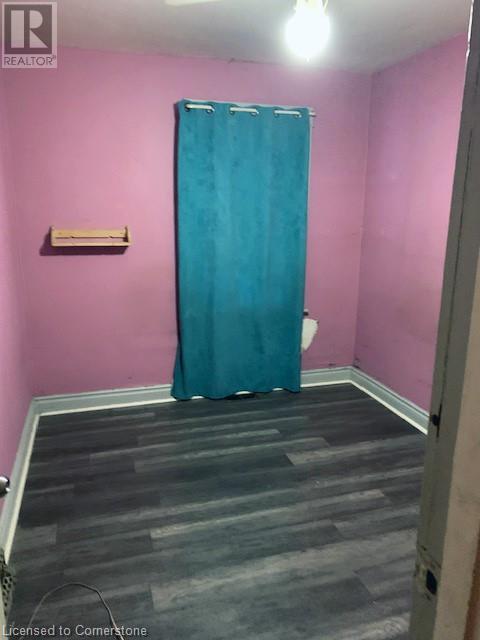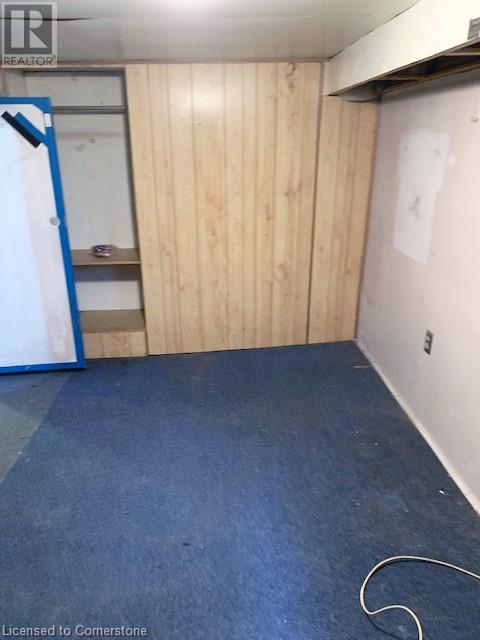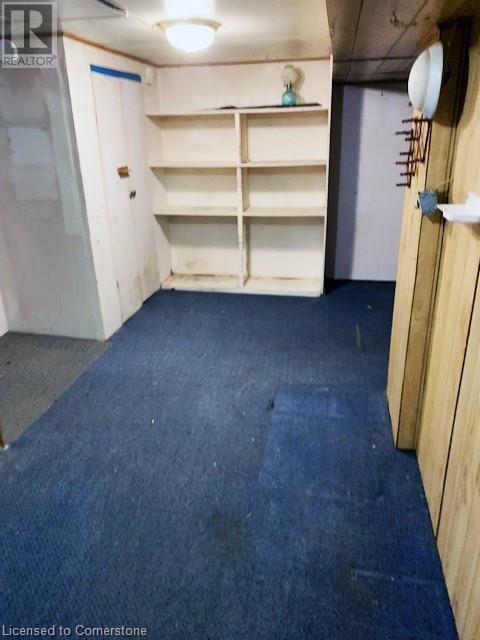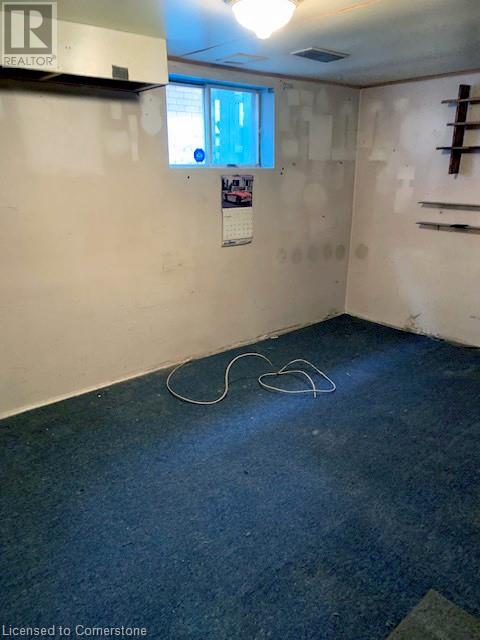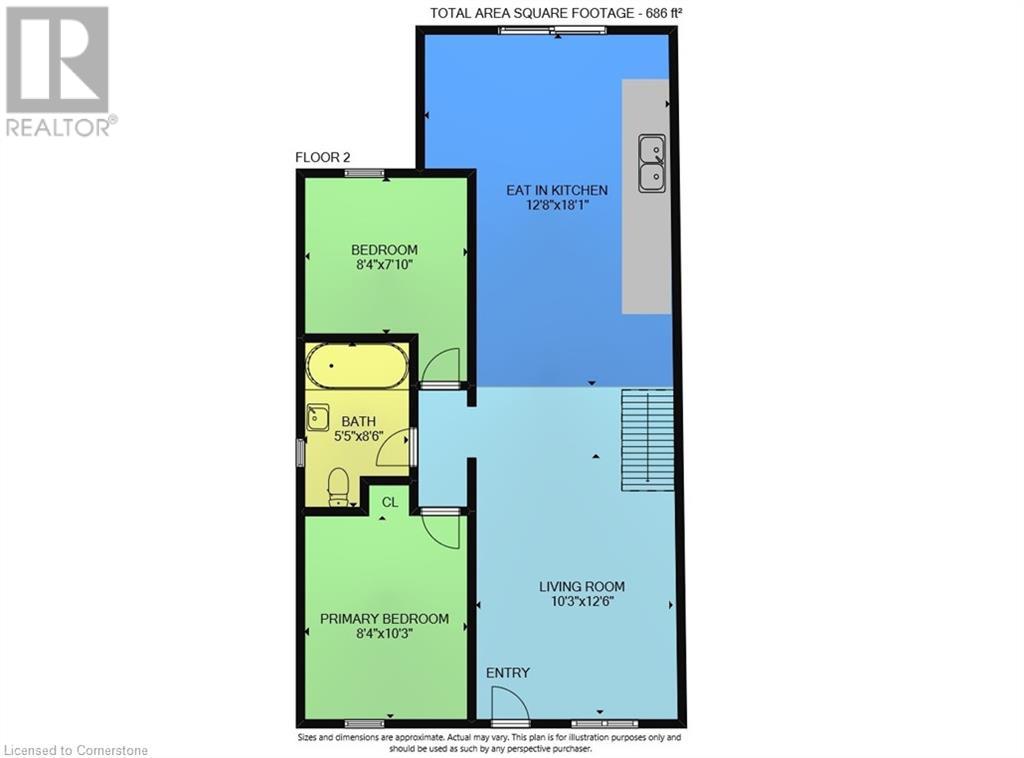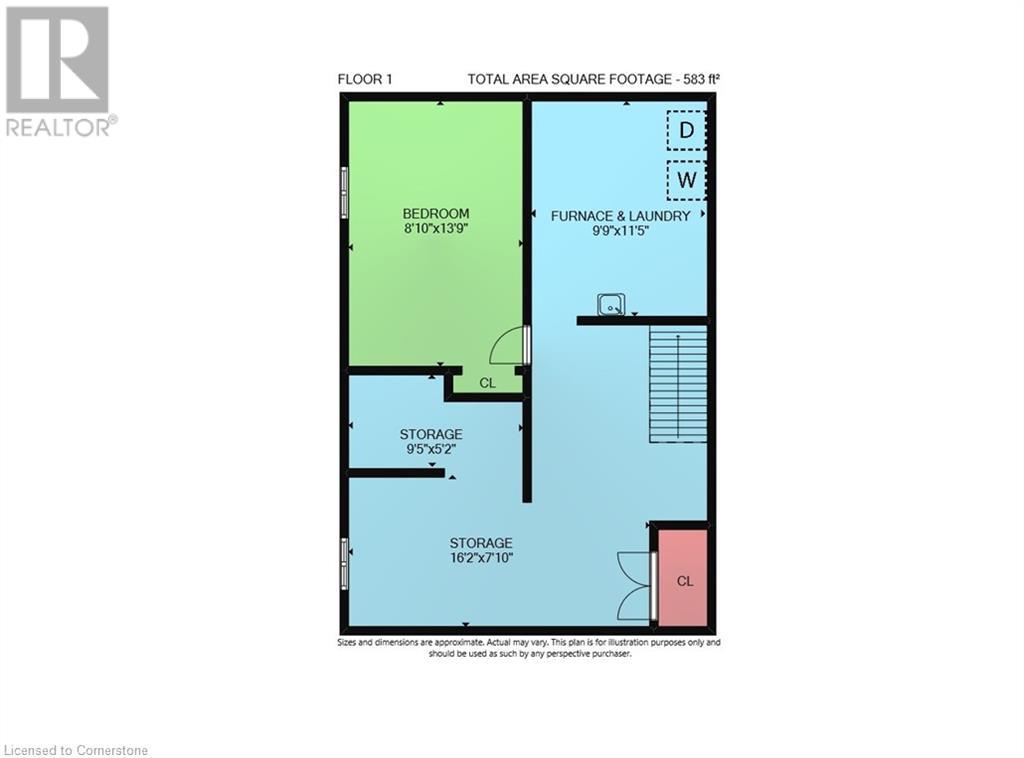1256 Cannon Street E Hamilton, Ontario L8H 1V3
Interested?
Contact us for more information
Lynn Fee
Salesperson
66 Main Street East #4b
Grimsby, Ontario L3M 1N3
$399,900
FULL OF POTENTIAL … Welcome to this cozy 2+1 bedroom, 1 bathroom bungalow located at 1256 Cannon St East in the heart of the Crown Point neighborhood in Hamilton. This property offers an excellent opportunity for first-time homebuyers, investors, or renovators looking to put their personal touch on a home with great potential. The main level features an open-concept layout that connects the living room and eat-in kitchen areas with a walk-out to the deck, yard, and shared driveway, creating an inviting space for everyday living. The partially finished basement includes an additional bedroom, providing extra space for guests, a home office, or a hobby room, plus laundry and plenty of storage. Nestled in a vibrant and family-friendly community, this home is close to public transit, parks, schools, the trendy Ottawa Street shopping district offering great dining, shopping, and amenities - making it an ideal location for a variety of lifestyles. Offered as is, where is, this property presents a fantastic opportunity to customize a home to suit your needs and preferences. Don't miss your chance to own in one of Hamilton's most sought-after neighborhoods. (id:58576)
Property Details
| MLS® Number | 40685139 |
| Property Type | Single Family |
| AmenitiesNearBy | Hospital, Park, Place Of Worship, Playground, Schools, Shopping |
| CommunityFeatures | High Traffic Area, Community Centre |
| EquipmentType | Furnace, Water Heater |
| Features | Paved Driveway, Shared Driveway |
| ParkingSpaceTotal | 1 |
| RentalEquipmentType | Furnace, Water Heater |
| Structure | Shed |
Building
| BathroomTotal | 1 |
| BedroomsAboveGround | 2 |
| BedroomsBelowGround | 1 |
| BedroomsTotal | 3 |
| Appliances | Dryer, Washer |
| ArchitecturalStyle | Bungalow |
| BasementDevelopment | Partially Finished |
| BasementType | Full (partially Finished) |
| ConstructedDate | 1928 |
| ConstructionMaterial | Concrete Block, Concrete Walls |
| ConstructionStyleAttachment | Detached |
| CoolingType | Central Air Conditioning |
| ExteriorFinish | Aluminum Siding, Brick, Concrete |
| FoundationType | Block |
| HeatingFuel | Natural Gas |
| HeatingType | Forced Air |
| StoriesTotal | 1 |
| SizeInterior | 808 Sqft |
| Type | House |
| UtilityWater | Municipal Water |
Land
| AccessType | Highway Access |
| Acreage | No |
| LandAmenities | Hospital, Park, Place Of Worship, Playground, Schools, Shopping |
| Sewer | Municipal Sewage System |
| SizeDepth | 100 Ft |
| SizeFrontage | 25 Ft |
| SizeTotalText | Under 1/2 Acre |
| ZoningDescription | D |
Rooms
| Level | Type | Length | Width | Dimensions |
|---|---|---|---|---|
| Basement | Storage | 16'2'' x 7'10'' | ||
| Basement | Storage | 9'5'' x 5'2'' | ||
| Basement | Laundry Room | 9'9'' x 11'5'' | ||
| Basement | Bedroom | 8'10'' x 13'9'' | ||
| Main Level | Bedroom | 8'4'' x 7'10'' | ||
| Main Level | 4pc Bathroom | 5'5'' x 8'6'' | ||
| Main Level | Primary Bedroom | 8'4'' x 10'3'' | ||
| Main Level | Eat In Kitchen | 12'8'' x 18'1'' | ||
| Main Level | Living Room | 10'3'' x 12'6'' |
Utilities
| Cable | Available |
| Electricity | Available |
| Natural Gas | Available |
| Telephone | Available |
https://www.realtor.ca/real-estate/27737053/1256-cannon-street-e-hamilton


