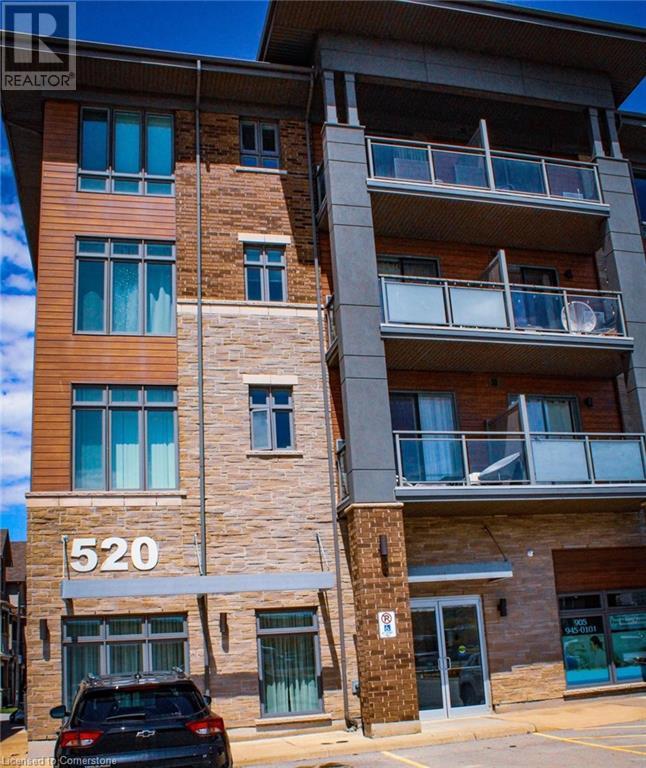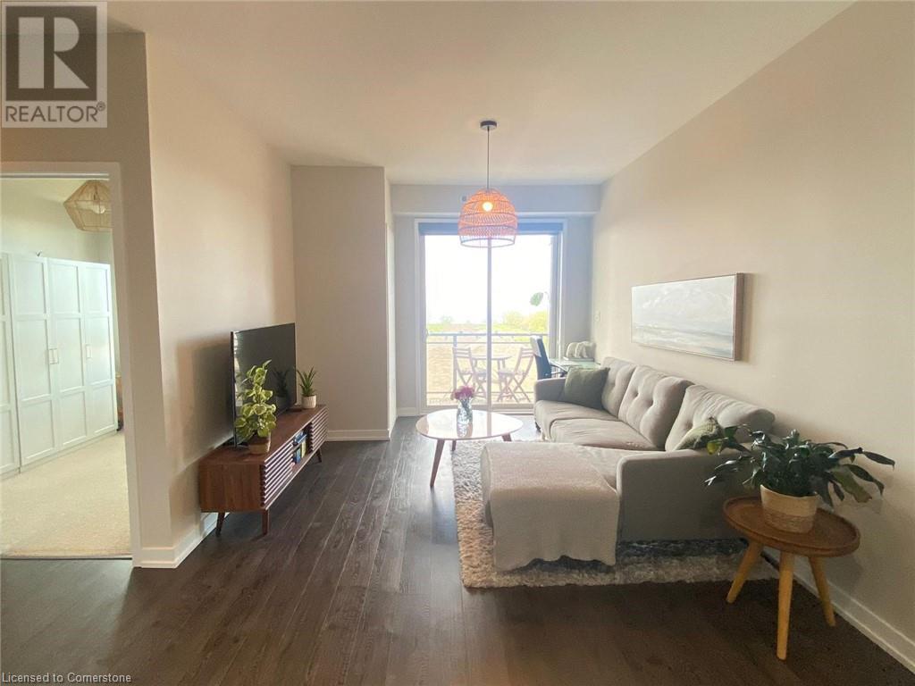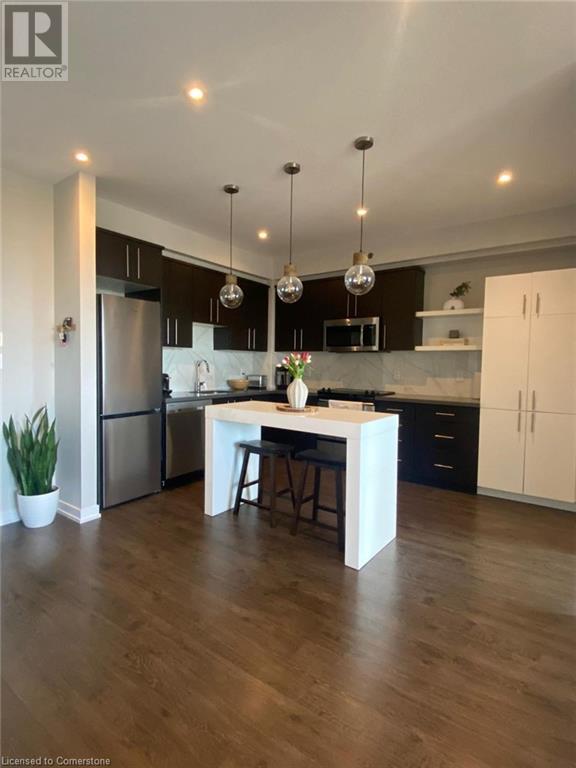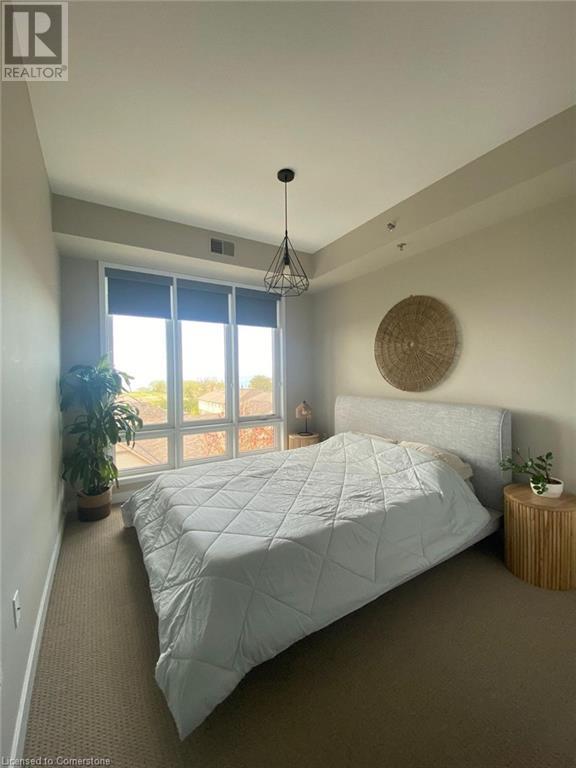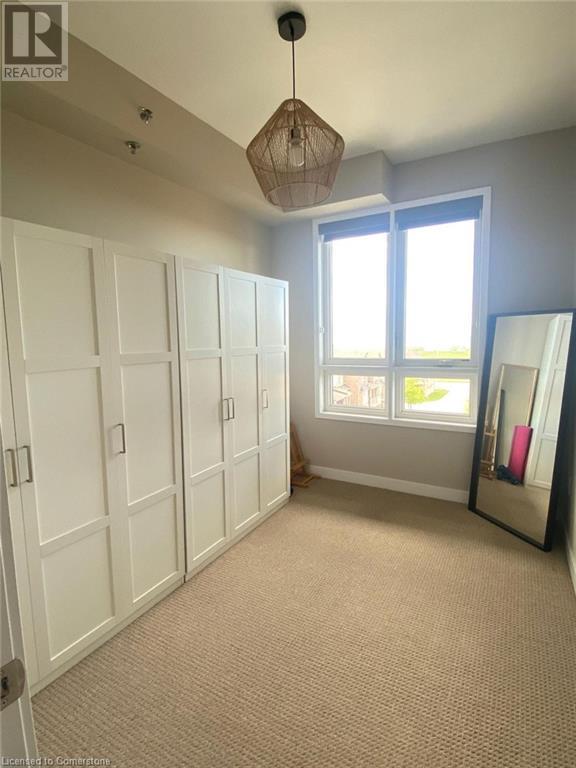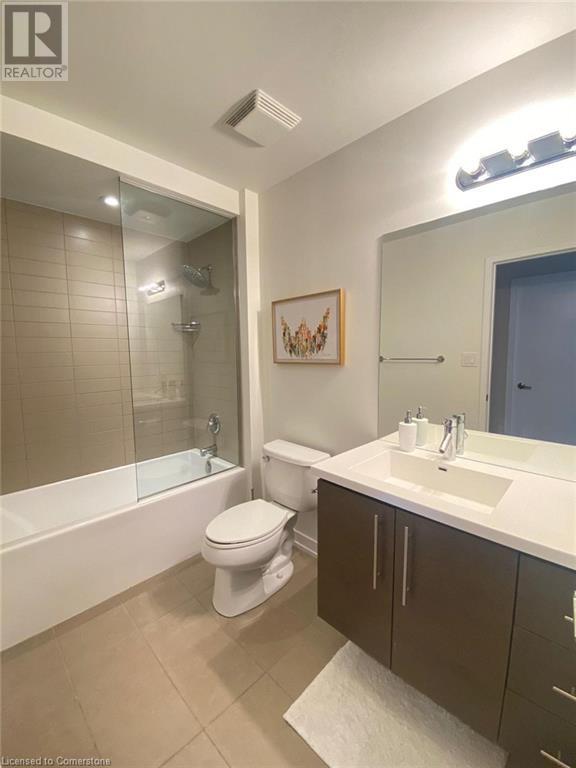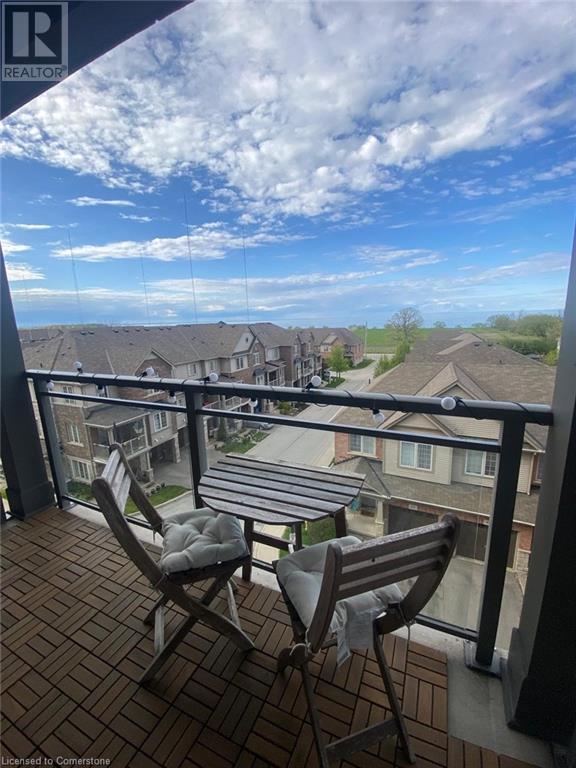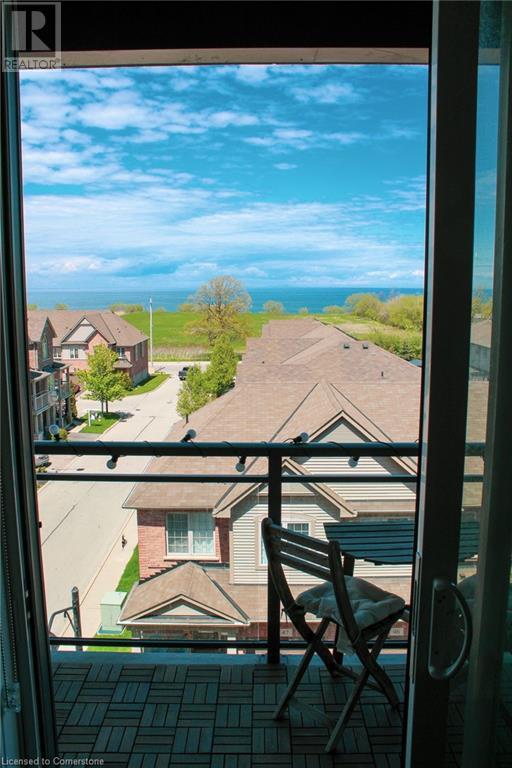520 North Service Road Unit# 404 Grimsby, Ontario L3M 0C9
Interested?
Contact us for more information
Sarbjit Singh
Broker
325 Winterberry Dr Unit 4b
Stoney Creek, Ontario L8J 0B6
Sharnjit Singh
Broker
#101-325 Winterberry Drive
Stoney Creek, Ontario L8J 0B6
$2,350 MonthlyInsurance, Heat, Water, ParkingMaintenance, Insurance, Heat, Water, Parking
$535.57 Monthly
Maintenance, Insurance, Heat, Water, Parking
$535.57 MonthlyGrimsby By The Water Enjoy Vibrant Lakeside Living in this Highly Desirable Growing Community. Top Floor two Bedroom and one Bath with Panoramic Views of the Lake Ontario. Chef's Kitchen With added Pantry and Upgraded Appliances. Locker and Parking included. Modern Boutique Building By Branthaven Ideally Located Walking distance to shops, Supermarket, Local Walking Trails and Lakefront Park and Beach. Commuters delight Minute to HWY/Go Bus & Planned Go Train. (id:58576)
Property Details
| MLS® Number | 40685133 |
| Property Type | Single Family |
| AmenitiesNearBy | Park |
| Features | Southern Exposure, Conservation/green Belt, Balcony |
| ParkingSpaceTotal | 1 |
| StorageType | Locker |
| ViewType | Lake View |
Building
| BathroomTotal | 1 |
| BedroomsAboveGround | 2 |
| BedroomsTotal | 2 |
| Amenities | Party Room |
| Appliances | Dishwasher, Dryer, Refrigerator, Stove, Washer, Hood Fan |
| BasementType | None |
| ConstructionStyleAttachment | Attached |
| CoolingType | Central Air Conditioning |
| ExteriorFinish | Brick, Stucco, Vinyl Siding |
| FireProtection | Smoke Detectors, Security System |
| HeatingFuel | Natural Gas |
| HeatingType | Forced Air |
| StoriesTotal | 1 |
| SizeInterior | 750 Sqft |
| Type | Apartment |
| UtilityWater | Municipal Water |
Land
| AccessType | Road Access, Highway Access, Highway Nearby |
| Acreage | No |
| LandAmenities | Park |
| Sewer | Municipal Sewage System |
| SizeTotalText | Under 1/2 Acre |
| ZoningDescription | S 56 |
Rooms
| Level | Type | Length | Width | Dimensions |
|---|---|---|---|---|
| Upper Level | Laundry Room | 4'6'' x 3'5'' | ||
| Upper Level | 3pc Bathroom | 9'6'' x 5'4'' | ||
| Upper Level | Bedroom | 10'4'' x 7'11'' | ||
| Upper Level | Bedroom | 13'5'' x 9'7'' | ||
| Upper Level | Living Room | 22'10'' x 10'9'' | ||
| Upper Level | Kitchen | 12'11'' x 10'7'' |
Utilities
| Natural Gas | Available |
https://www.realtor.ca/real-estate/27737106/520-north-service-road-unit-404-grimsby


