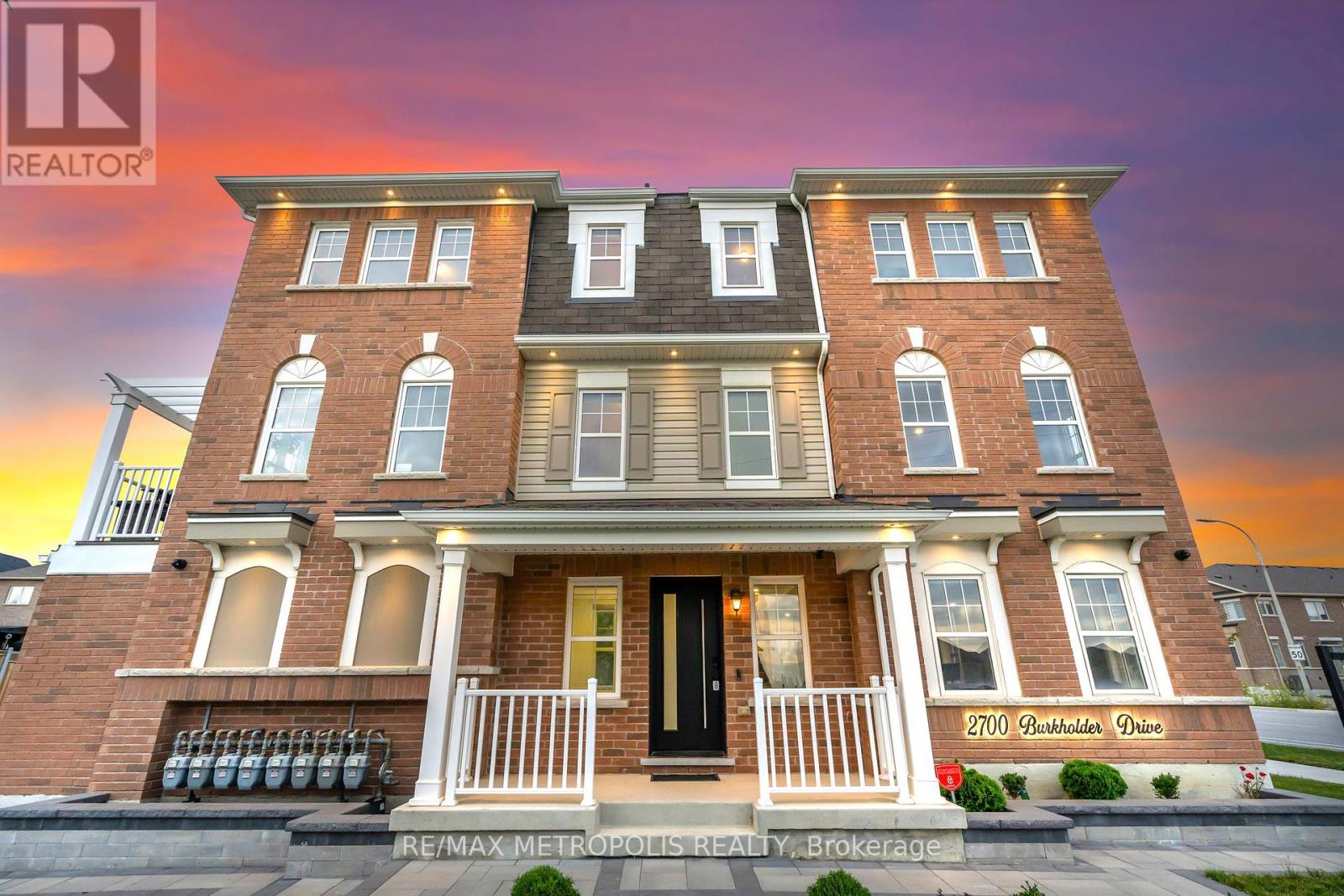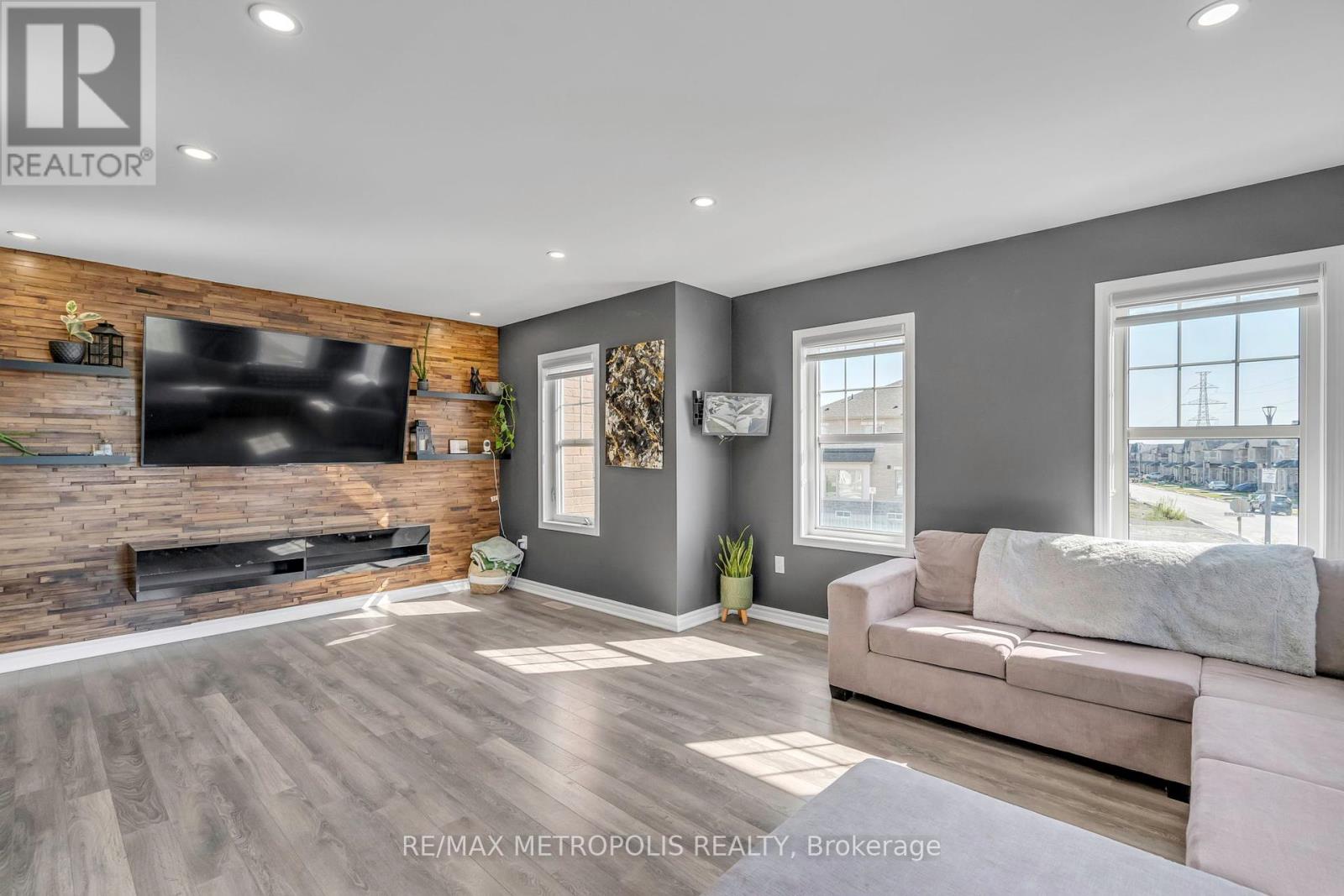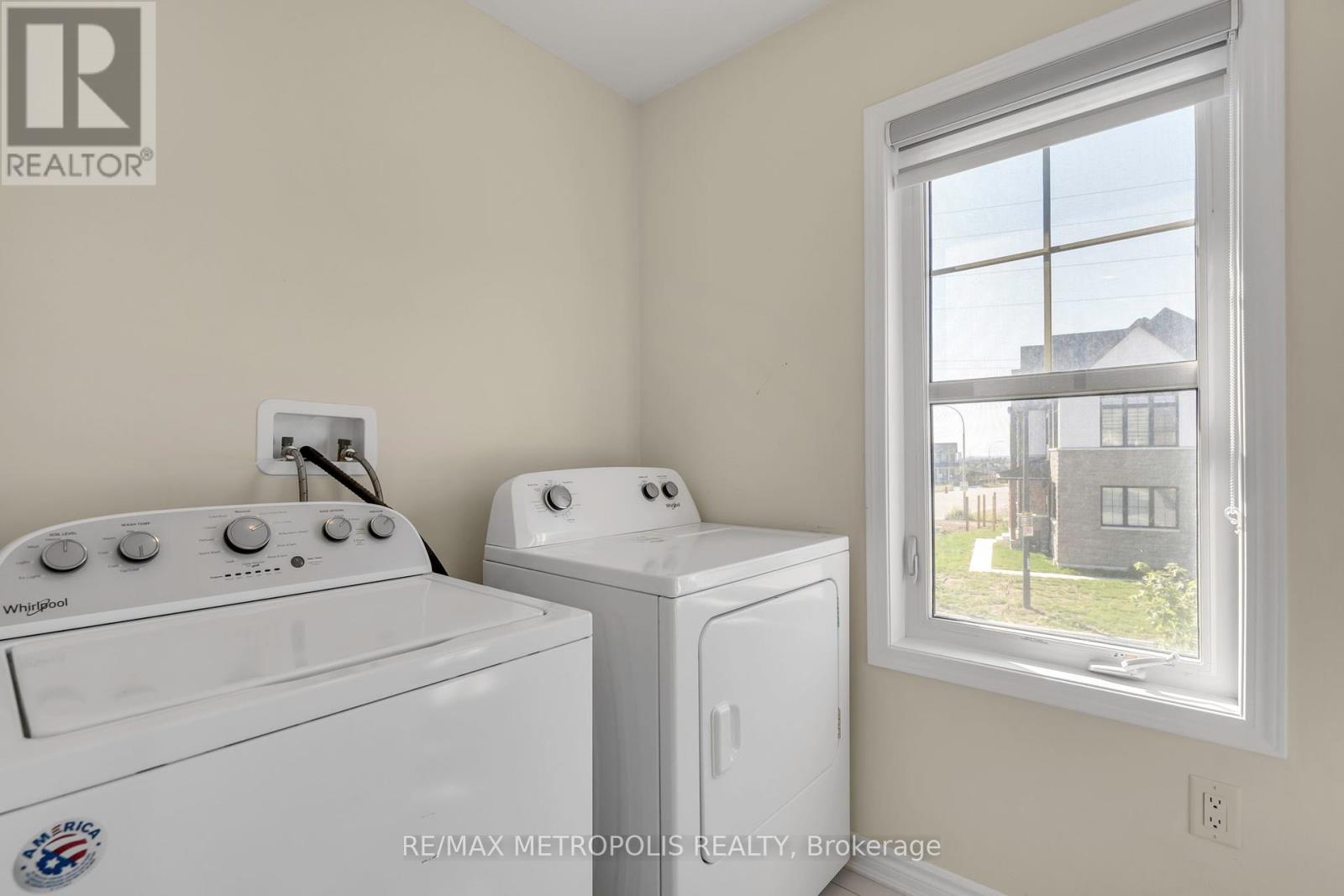2700 Burkholder Drive Pickering, Ontario L1X 0G2
Interested?
Contact us for more information
Kokilan Maheswaran
Salesperson
8321 Kennedy Rd #21-22
Markham, Ontario L3R 5N4
Mathusan Senthilmurugan
Salesperson
8321 Kennedy Rd #21-22
Markham, Ontario L3R 5N4
$979,990
Your Chance To Own A Large End Unit Townhome, In A Highly Desirable Area. Not Only Does This Property Offer 2228 Square Feet But Also 5 Car Parking! Large Balcony For Hosting Your Guests. Upgraded Light Fixtures, Custom Closets In All Bedrooms, Pot Lights, Security Cameras, Interlock & Epoxy Floors In Garage. Close To Public Transit, Green Space, Park, Trails, Mosque, Amenities, 407, Go Station, Markham Stouffville Hospital. Steps To New School Coming in 2025 & Seaton Recreation Complex & Library. **** EXTRAS **** Lot Size Per Geo: 32.91 ft x 4.57 ft x 4.57 ft x 4.57 ft x 22.37 ft x 10.15 ft x 0.49 ft x 3.19 ft x 0.49 ft x 47.40 ft x 22.77 ft x 4.76 ft x 4.76 ft x 4.76 ft x 4.76 ft x 4.76 ft x 4.76 ft. (id:58576)
Property Details
| MLS® Number | E11892442 |
| Property Type | Single Family |
| Community Name | Rural Pickering |
| ParkingSpaceTotal | 5 |
Building
| BathroomTotal | 3 |
| BedroomsAboveGround | 3 |
| BedroomsTotal | 3 |
| Appliances | Blinds, Dishwasher, Dryer, Range, Refrigerator, Stove, Washer |
| ConstructionStyleAttachment | Attached |
| CoolingType | Central Air Conditioning |
| ExteriorFinish | Brick Facing |
| FlooringType | Tile, Ceramic, Laminate, Carpeted |
| FoundationType | Concrete |
| HalfBathTotal | 1 |
| HeatingFuel | Natural Gas |
| HeatingType | Forced Air |
| StoriesTotal | 3 |
| SizeInterior | 1999.983 - 2499.9795 Sqft |
| Type | Row / Townhouse |
| UtilityWater | Municipal Water |
Parking
| Garage |
Land
| Acreage | No |
| Sewer | Sanitary Sewer |
| SizeDepth | 47 Ft ,4 In |
| SizeFrontage | 22 Ft ,4 In |
| SizeIrregular | 22.4 X 47.4 Ft ; See Geowarehouse |
| SizeTotalText | 22.4 X 47.4 Ft ; See Geowarehouse |
Rooms
| Level | Type | Length | Width | Dimensions |
|---|---|---|---|---|
| Third Level | Primary Bedroom | 4.45 m | 3.78 m | 4.45 m x 3.78 m |
| Third Level | Bedroom 2 | 2.47 m | 3.78 m | 2.47 m x 3.78 m |
| Third Level | Bedroom 3 | 2.4 m | 3.56 m | 2.4 m x 3.56 m |
| Main Level | Kitchen | 3.07 m | 3 m | 3.07 m x 3 m |
| Main Level | Eating Area | 3.07 m | 3.65 m | 3.07 m x 3.65 m |
| Main Level | Living Room | 5.82 m | 3.62 m | 5.82 m x 3.62 m |
| Ground Level | Family Room | 5.82 m | 3.62 m | 5.82 m x 3.62 m |
| Ground Level | Foyer | Measurements not available |
https://www.realtor.ca/real-estate/27736908/2700-burkholder-drive-pickering-rural-pickering

































