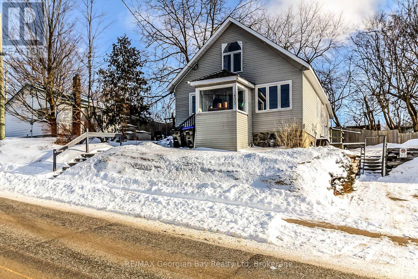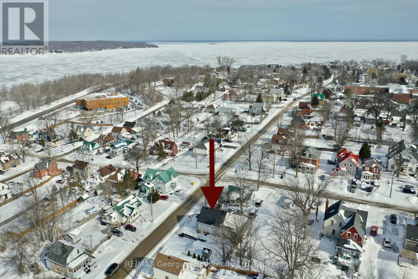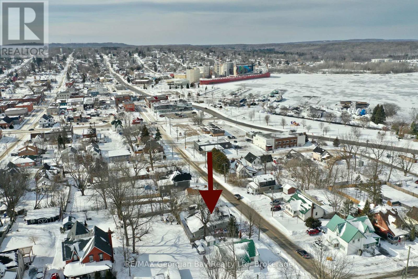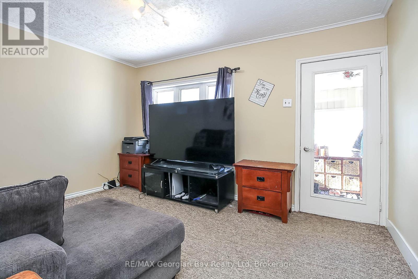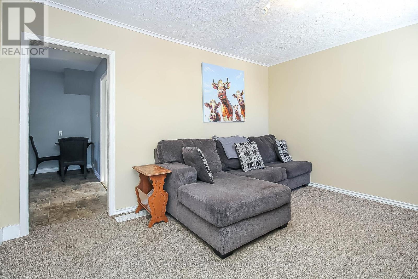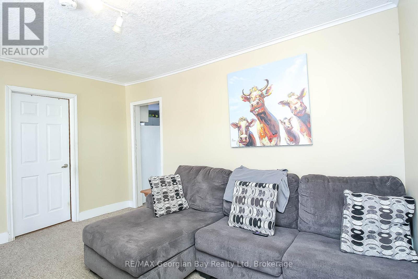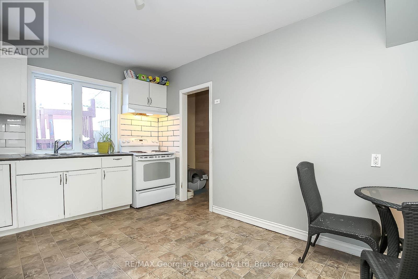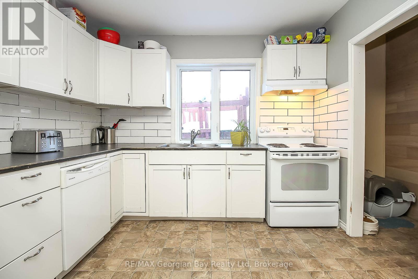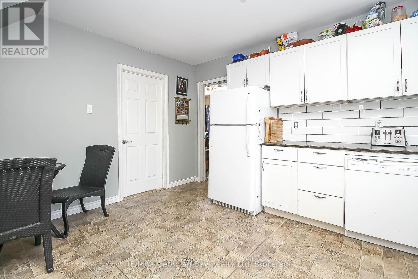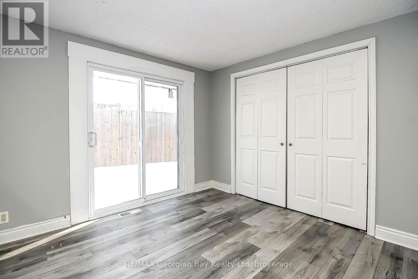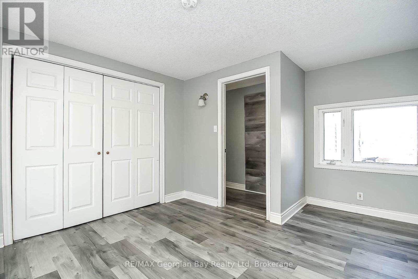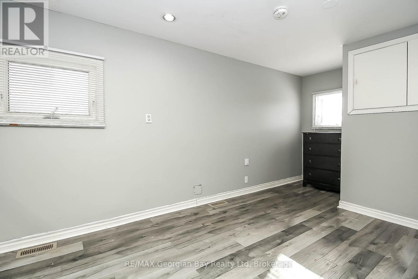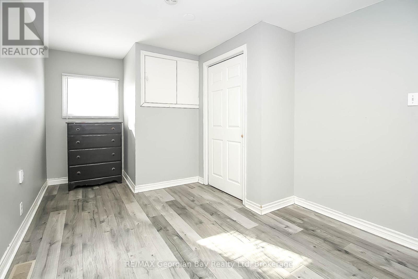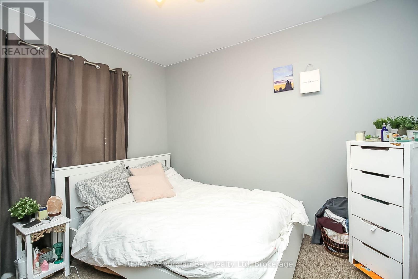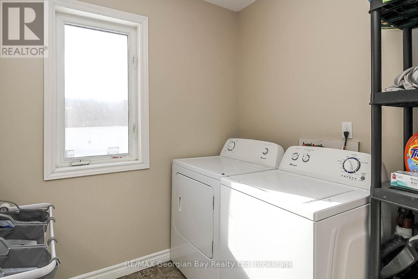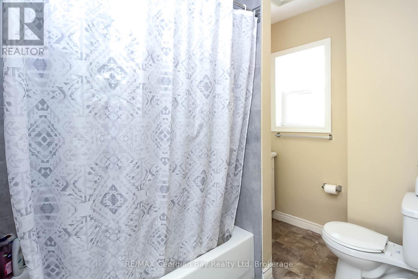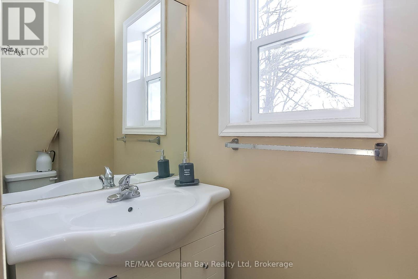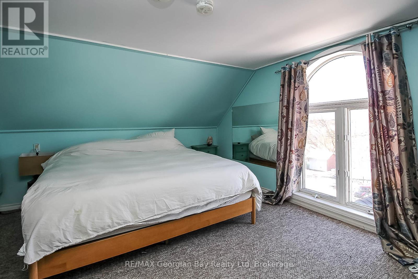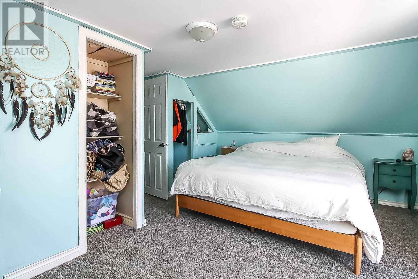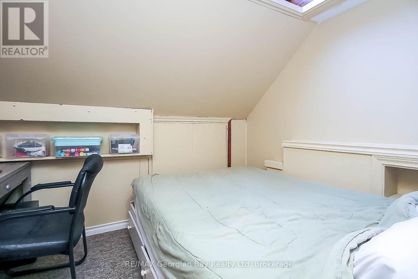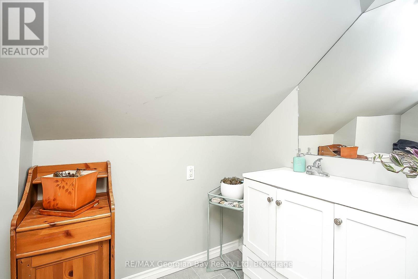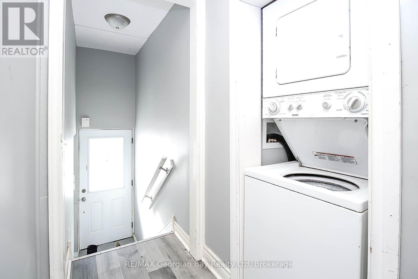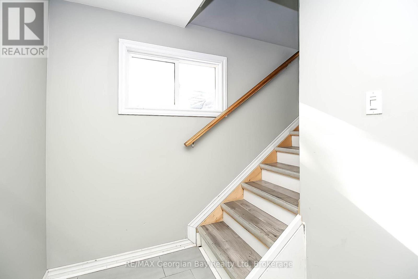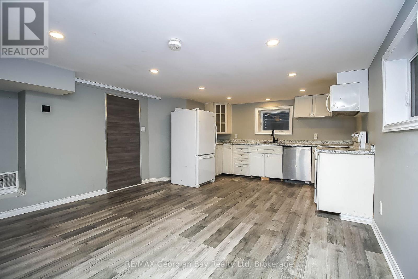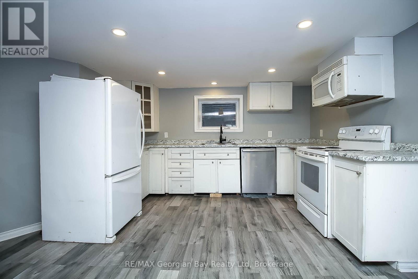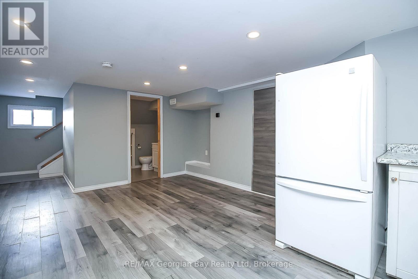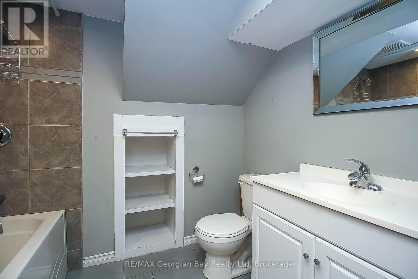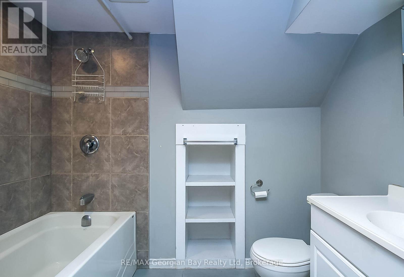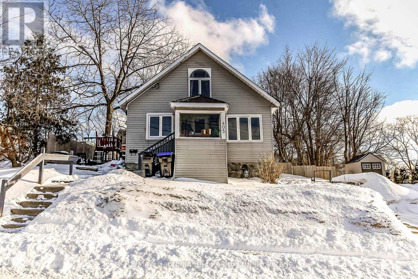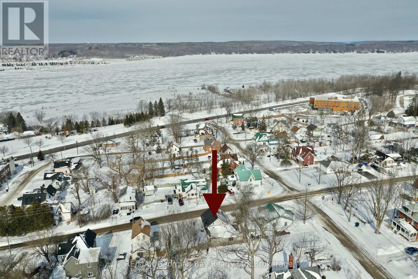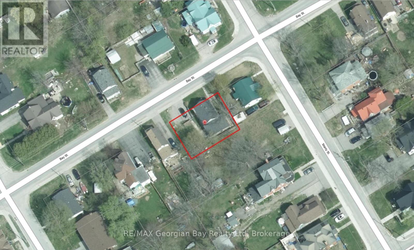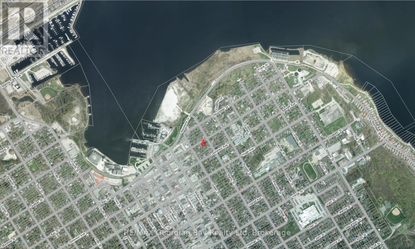405 Bay Street Midland, Ontario L4R 1K7
Interested?
Contact us for more information
Cynthia Czapla
Salesperson
833 King Street
Midland, Ontario L4R 4L1
John Eplett
Broker of Record
833 King Street
Midland, Ontario L4R 4L1
$599,000
Great value can be found in this spacious home with income potential, located just steps to downtown, waterfront park, rotary trail, and many other conveniences. This well-kept home features: 4 Bdrms * 2.5 Baths * Main Floor Laundry * Rec Rm W/ Bar Area * Over 1900ft2 of Finished Space * Gas Furnace 2018 * Central Air 2021 * Shingles 2021 * Many Other Improvements * Currently Set Up As 2 Front and Back Apartments: Front unit is 2 Bedroom + Den and Back unit is 2 Bedroom. The current rents are approx $25,200/yr for front unit (will be vacant March 1, 2025) and $21,000/yr for back unit (will be vacant January 1, 2025). New owner can set new rents once vacant. It can easily be converted back to a single family home by opening a doorway. Great home for large family, room for in-laws / Adult Children or great opportunity for rental income. *Photos are from Spring of 2022* (id:58576)
Property Details
| MLS® Number | S11892281 |
| Property Type | Single Family |
| Community Name | Midland |
| AmenitiesNearBy | Marina, Park, Public Transit, Schools |
| EquipmentType | None |
| Features | Sloping |
| ParkingSpaceTotal | 2 |
| RentalEquipmentType | None |
| Structure | Porch, Patio(s) |
Building
| BathroomTotal | 3 |
| BedroomsAboveGround | 4 |
| BedroomsTotal | 4 |
| Appliances | Water Heater, Dishwasher, Dryer, Refrigerator, Stove, Washer |
| BasementFeatures | Separate Entrance, Walk-up |
| BasementType | N/a |
| ConstructionStyleAttachment | Detached |
| CoolingType | Central Air Conditioning |
| ExteriorFinish | Aluminum Siding |
| FlooringType | Carpeted, Vinyl, Laminate |
| FoundationType | Stone, Block |
| HalfBathTotal | 1 |
| HeatingFuel | Natural Gas |
| HeatingType | Forced Air |
| StoriesTotal | 2 |
| SizeInterior | 1499.9875 - 1999.983 Sqft |
| Type | House |
| UtilityWater | Municipal Water |
Land
| AccessType | Year-round Access |
| Acreage | No |
| LandAmenities | Marina, Park, Public Transit, Schools |
| LandscapeFeatures | Landscaped |
| Sewer | Sanitary Sewer |
| SizeDepth | 60 Ft |
| SizeFrontage | 80 Ft |
| SizeIrregular | 80 X 60 Ft |
| SizeTotalText | 80 X 60 Ft|under 1/2 Acre |
| ZoningDescription | R2 |
Rooms
| Level | Type | Length | Width | Dimensions |
|---|---|---|---|---|
| Second Level | Primary Bedroom | 2.84 m | 4.9 m | 2.84 m x 4.9 m |
| Second Level | Den | 2.16 m | 2.79 m | 2.16 m x 2.79 m |
| Lower Level | Living Room | 4.11 m | 3.25 m | 4.11 m x 3.25 m |
| Lower Level | Kitchen | 1.83 m | 2.36 m | 1.83 m x 2.36 m |
| Main Level | Living Room | 3.28 m | 4.17 m | 3.28 m x 4.17 m |
| Main Level | Kitchen | 3.66 m | 2.49 m | 3.66 m x 2.49 m |
| Main Level | Bedroom | 3.4 m | 2.9 m | 3.4 m x 2.9 m |
| Main Level | Bedroom | 2.95 m | 3.28 m | 2.95 m x 3.28 m |
| Main Level | Bedroom | 2.9 m | 3.66 m | 2.9 m x 3.66 m |
Utilities
| Cable | Available |
| Wireless | Available |
| Natural Gas Available | Available |
| Sewer | Installed |
https://www.realtor.ca/real-estate/27736518/405-bay-street-midland-midland


