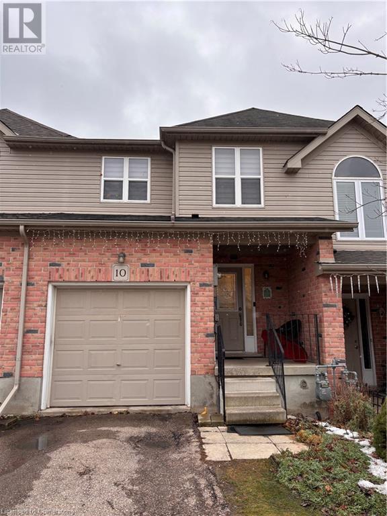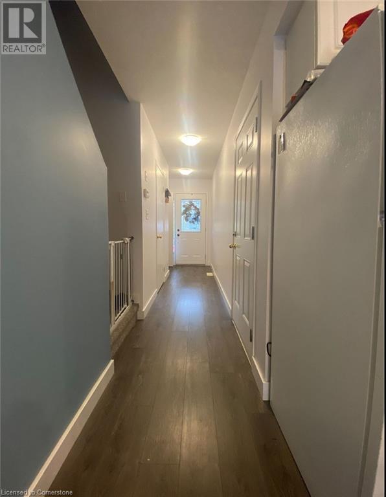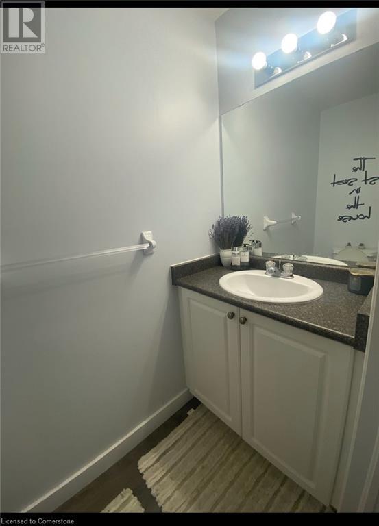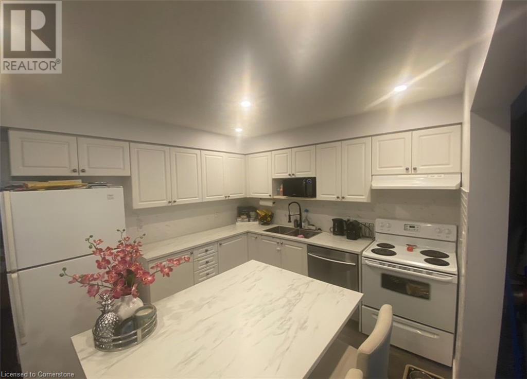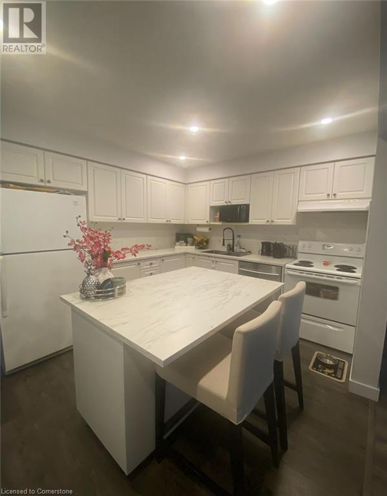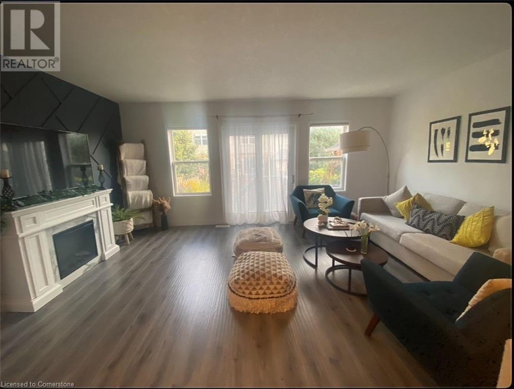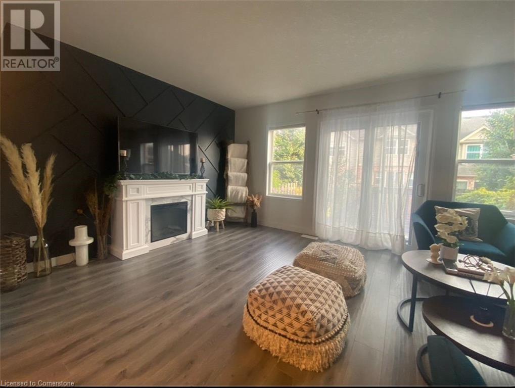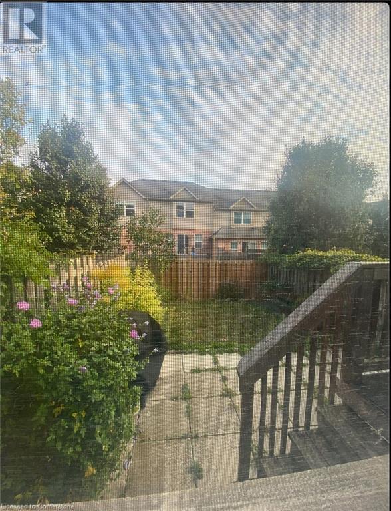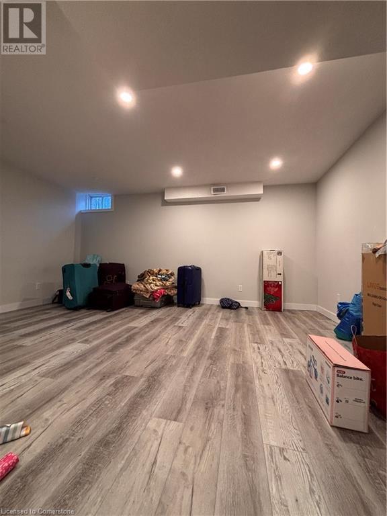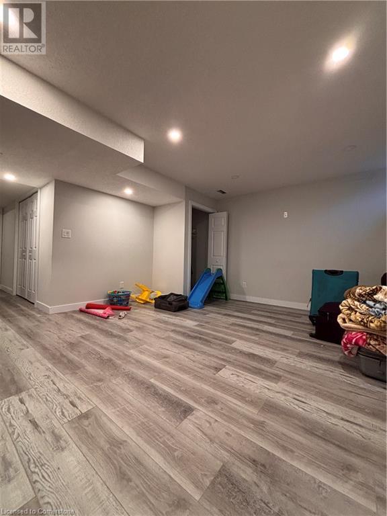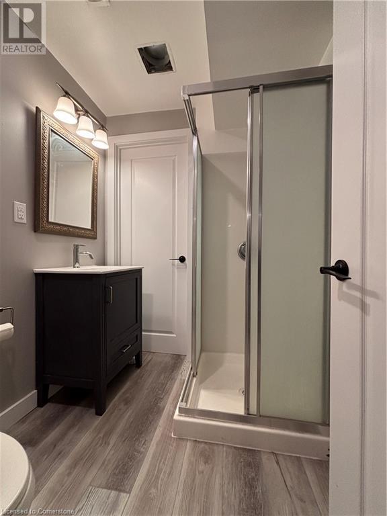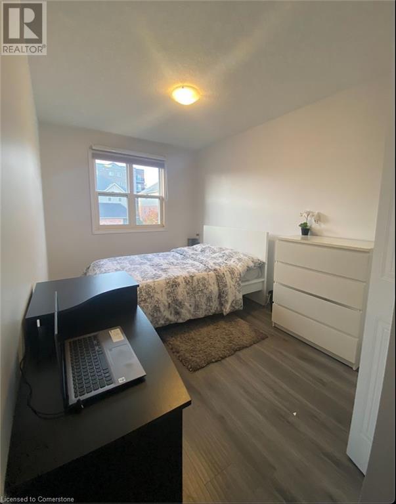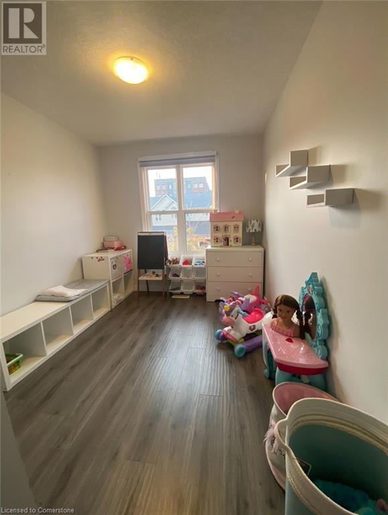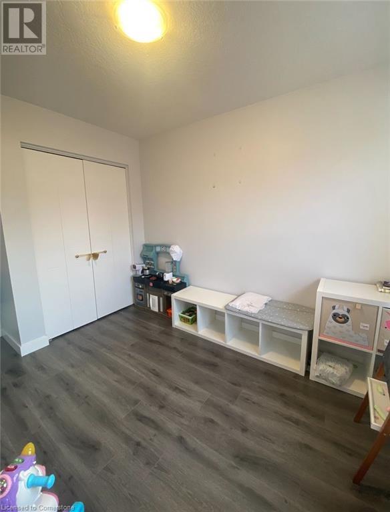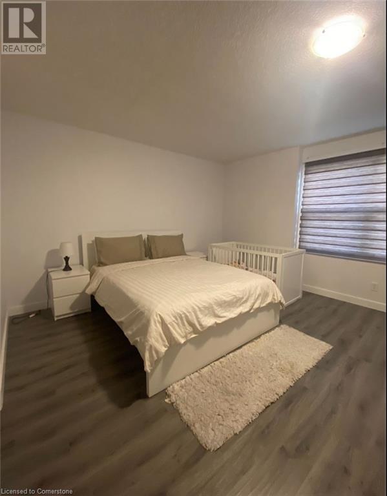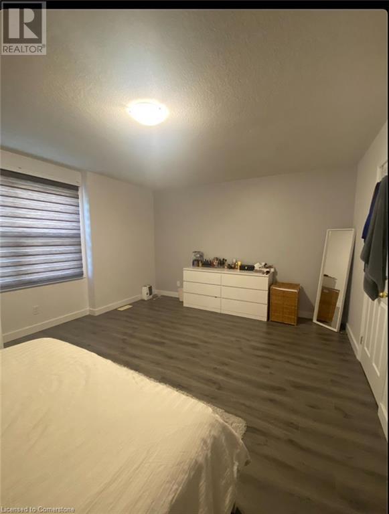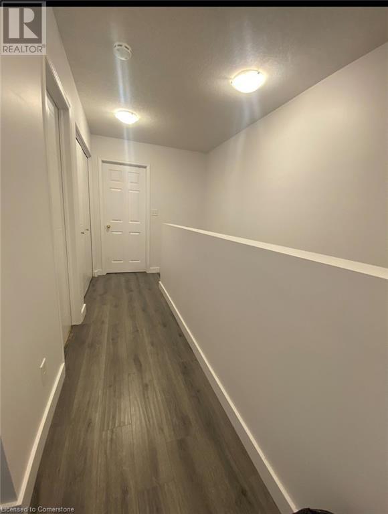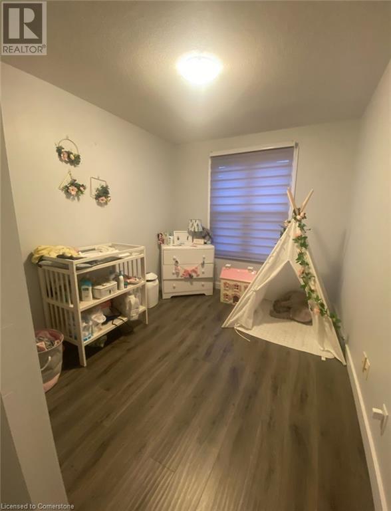10 Brookfield Crescent Kitchener, Ontario N2E 0A7
Interested?
Contact us for more information
Anurag Sharma
Broker
901 Victoria Street N., Suite B
Kitchener, Ontario N2B 3C3
Rahul Gosain
Broker
901 Victoria St. N.
Kitchener, Ontario N2B 3C3
$2,800 Monthly
Welcome to 10 BROOKFIELD Crescent, Kitchener. Step into this charming townhome that beautifully combines comfort & style. Boasting 3 spacious bedrooms and 2 modern bathrooms, this home offers everything you need for a contemporary lifestyle. As you enter, you’re greeted by an open-concept layout designed to maximize space and natural light. The updated kitchen is a true centerpiece, featuring stunning quartz countertops, sleek pot lights, and an abundance of cabinetry to store all your essentials. Whether you're preparing a quick meal or hosting a gathering, this kitchen is both functional and elegant. Adjacent to the kitchen is the main living area—a cozy retreat perfect for unwinding after a long day or enjoying your favorite movie. The seamless flow between spaces makes this home ideal for both relaxation and entertaining. Upstairs, you’ll find three generously sized bedrooms, each offering a serene ambiance and ample storage. The carpet-free flooring throughout the home ensures easy maintenance, adding to the practicality of everyday living. The fully finished basement provides added versatility with its updated bathroom and an open space ready to be customized to suit your needs—whether it’s a family room, home office, or play area. Step outside to your private backyard, a perfect spot for morning coffee or summer barbecues. Additional conveniences include a one-car garage and visitor parking within the complex. Located in the heart of a vibrant community, this townhome is just minutes away from shopping centers, scenic trails, McLennan Park, reputable schools, and quick access to Highway 8. Don’t miss the opportunity to make this incredible townhome your new home. Schedule your tour today and experience the lifestyle you deserve! (id:58576)
Property Details
| MLS® Number | 40685038 |
| Property Type | Single Family |
| AmenitiesNearBy | Park, Place Of Worship, Playground, Public Transit, Schools, Shopping |
| CommunityFeatures | Quiet Area, Community Centre |
| EquipmentType | Water Heater |
| Features | Paved Driveway, Sump Pump, Automatic Garage Door Opener |
| ParkingSpaceTotal | 2 |
| RentalEquipmentType | Water Heater |
Building
| BathroomTotal | 3 |
| BedroomsAboveGround | 3 |
| BedroomsTotal | 3 |
| Appliances | Dishwasher, Dryer, Refrigerator, Stove, Washer, Window Coverings |
| ArchitecturalStyle | 2 Level |
| BasementDevelopment | Finished |
| BasementType | Full (finished) |
| ConstructedDate | 2007 |
| ConstructionStyleAttachment | Attached |
| CoolingType | Central Air Conditioning |
| ExteriorFinish | Brick, Vinyl Siding |
| FoundationType | Poured Concrete |
| HalfBathTotal | 1 |
| HeatingFuel | Natural Gas |
| HeatingType | Forced Air |
| StoriesTotal | 2 |
| SizeInterior | 1300 Sqft |
| Type | Row / Townhouse |
| UtilityWater | Municipal Water |
Parking
| Attached Garage |
Land
| AccessType | Highway Access |
| Acreage | No |
| LandAmenities | Park, Place Of Worship, Playground, Public Transit, Schools, Shopping |
| Sewer | Municipal Sewage System |
| SizeDepth | 98 Ft |
| SizeFrontage | 18 Ft |
| SizeTotalText | Under 1/2 Acre |
| ZoningDescription | Residential |
Rooms
| Level | Type | Length | Width | Dimensions |
|---|---|---|---|---|
| Second Level | 4pc Bathroom | Measurements not available | ||
| Second Level | Bedroom | 10'5'' x 8'6'' | ||
| Second Level | Bedroom | 11'11'' x 8'4'' | ||
| Second Level | Primary Bedroom | 17'2'' x 12'6'' | ||
| Basement | 3pc Bathroom | Measurements not available | ||
| Main Level | 2pc Bathroom | Measurements not available | ||
| Main Level | Kitchen | 12'7'' x 9'1'' | ||
| Main Level | Living Room | 17'3'' x 12'0'' |
https://www.realtor.ca/real-estate/27736586/10-brookfield-crescent-kitchener


