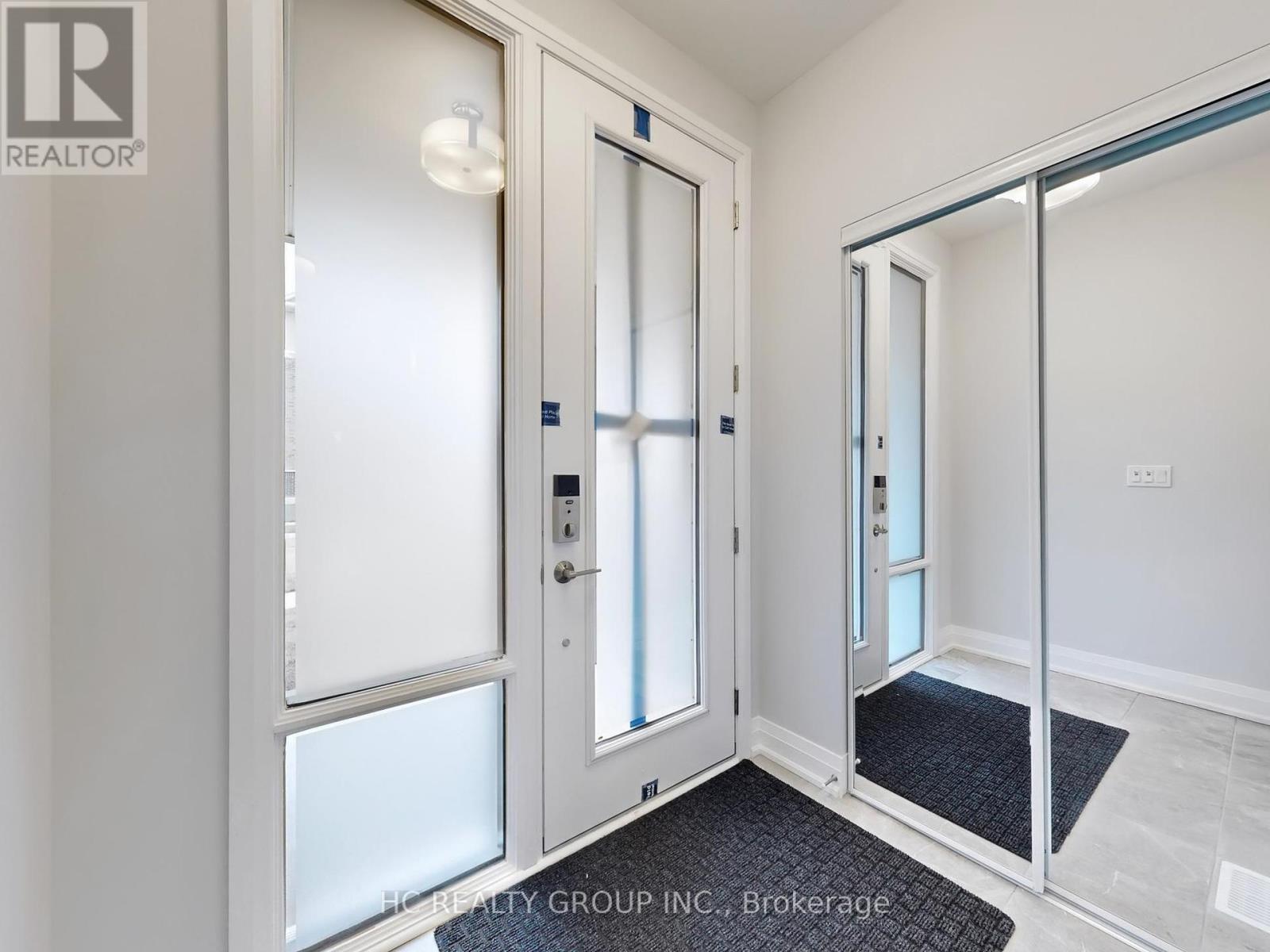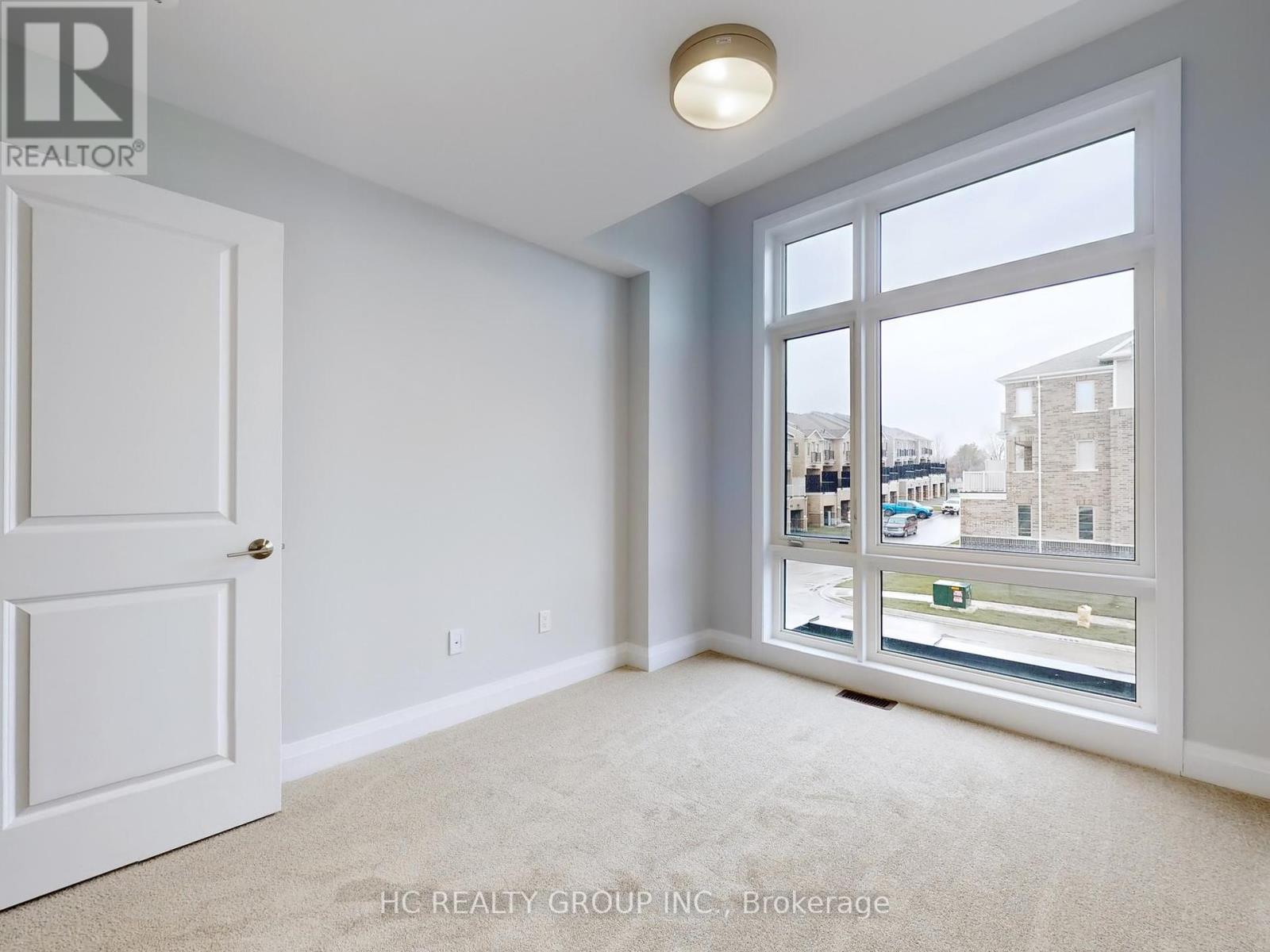827 Smoothwater Ln Lane Pickering, Ontario L1X 0R6
Interested?
Contact us for more information
Le Yang
Broker
Hc Realty Group Inc.
9206 Leslie St 2nd Flr
Richmond Hill, Ontario L4B 2N8
9206 Leslie St 2nd Flr
Richmond Hill, Ontario L4B 2N8
3 Bedroom
3 Bathroom
1499.9875 - 1999.983 sqft
Fireplace
Central Air Conditioning, Ventilation System, Air Exchanger
Forced Air
$3,000 Monthly
Brand New 3 Bedrooms Townhome In Desirable Community Of New Seaton. 9' Ceilings On Main, All Large Windows. Stainless Steel Appliances, Quartz Counter Tops. Laundry On The Second Floor. Minutes to Hwy 407, Whitevale Golf Club, Seaton Walking Trail, Shops, and Restaurants. **** EXTRAS **** S/S Fridge, S/S Stove, S/S Dishwasher, Washer & Dryer. All Elfs (id:58576)
Property Details
| MLS® Number | E11892000 |
| Property Type | Single Family |
| Community Name | Rural Pickering |
| Features | In Suite Laundry |
| ParkingSpaceTotal | 2 |
Building
| BathroomTotal | 3 |
| BedroomsAboveGround | 3 |
| BedroomsTotal | 3 |
| Amenities | Fireplace(s) |
| BasementType | Full |
| ConstructionStyleAttachment | Attached |
| CoolingType | Central Air Conditioning, Ventilation System, Air Exchanger |
| ExteriorFinish | Brick, Stone |
| FireplacePresent | Yes |
| FlooringType | Hardwood, Ceramic |
| FoundationType | Concrete |
| HalfBathTotal | 1 |
| HeatingFuel | Natural Gas |
| HeatingType | Forced Air |
| StoriesTotal | 2 |
| SizeInterior | 1499.9875 - 1999.983 Sqft |
| Type | Row / Townhouse |
| UtilityWater | Municipal Water |
Parking
| Garage |
Land
| Acreage | No |
| Sewer | Sanitary Sewer |
Rooms
| Level | Type | Length | Width | Dimensions |
|---|---|---|---|---|
| Second Level | Primary Bedroom | 3.96 m | 4.57 m | 3.96 m x 4.57 m |
| Second Level | Bedroom 2 | 2.87 m | 3.3 m | 2.87 m x 3.3 m |
| Second Level | Bedroom 3 | 2.74 m | 3.05 m | 2.74 m x 3.05 m |
| Ground Level | Family Room | 3 m | 5.31 m | 3 m x 5.31 m |
| Ground Level | Eating Area | 2.61 m | 2.74 m | 2.61 m x 2.74 m |
| Ground Level | Kitchen | 2.61 m | 3.25 m | 2.61 m x 3.25 m |
https://www.realtor.ca/real-estate/27736052/827-smoothwater-ln-lane-pickering-rural-pickering

















