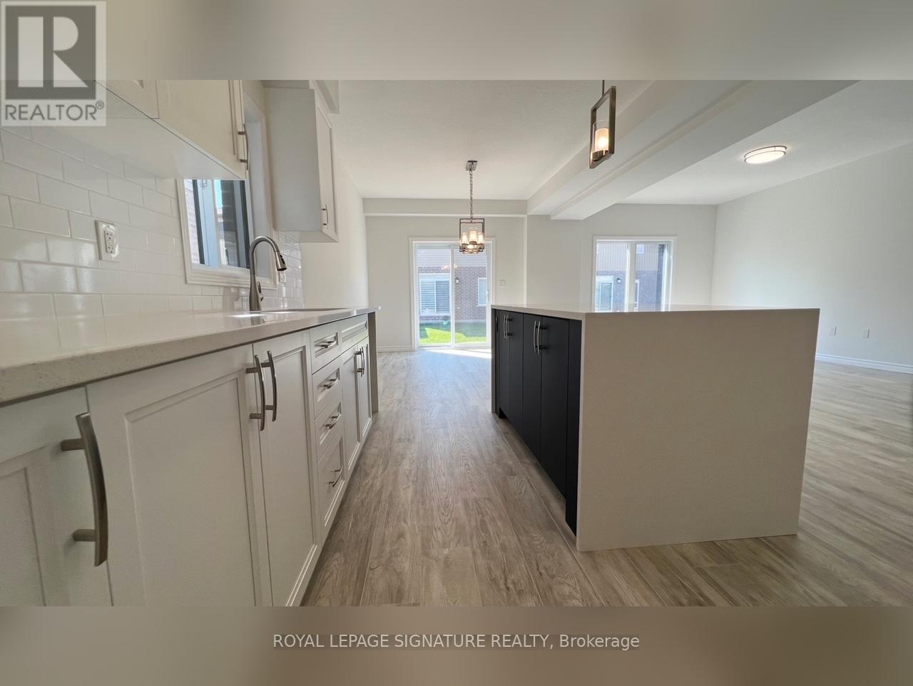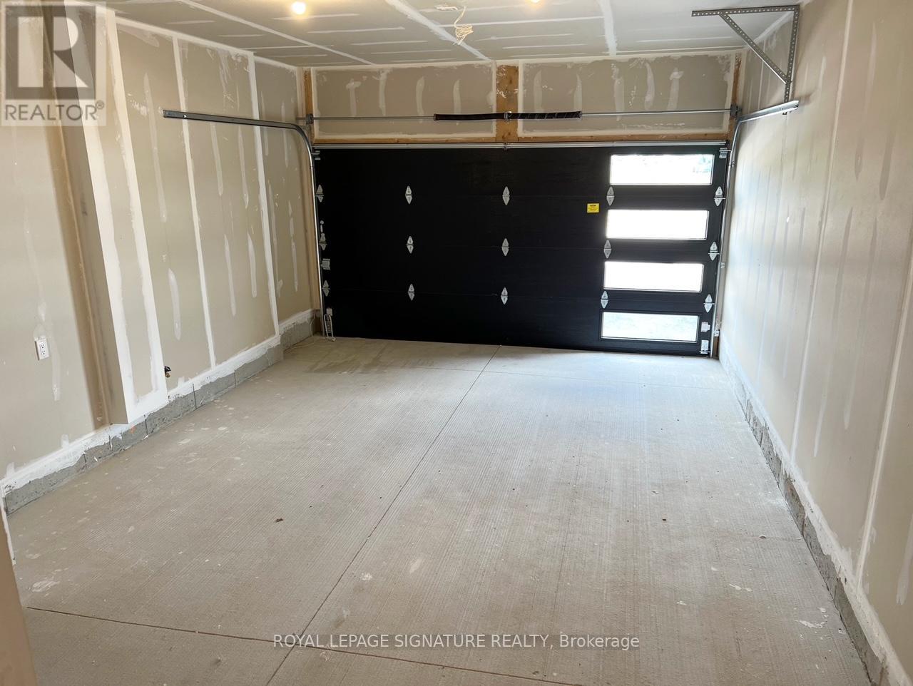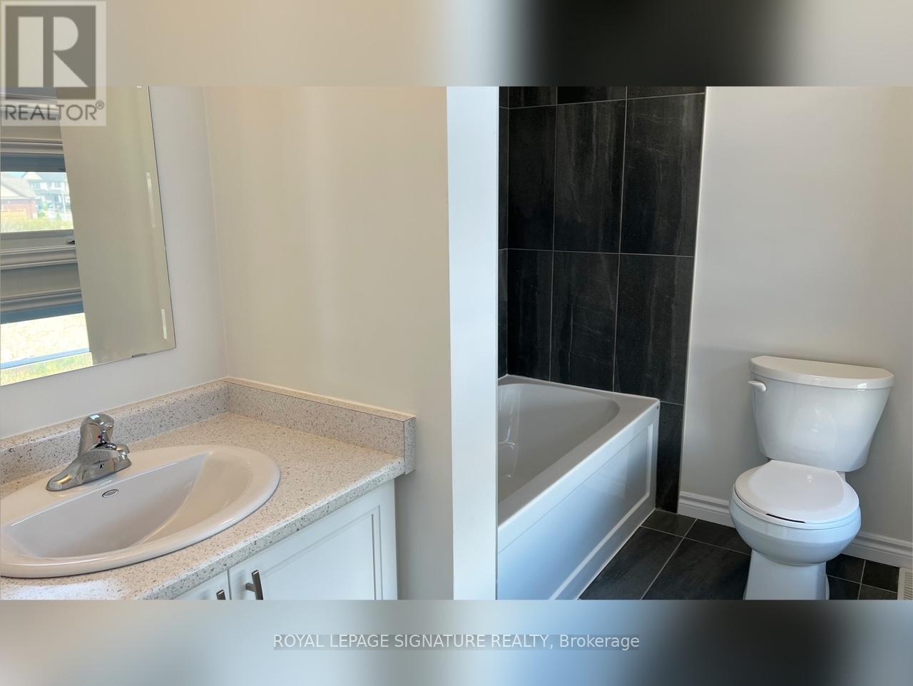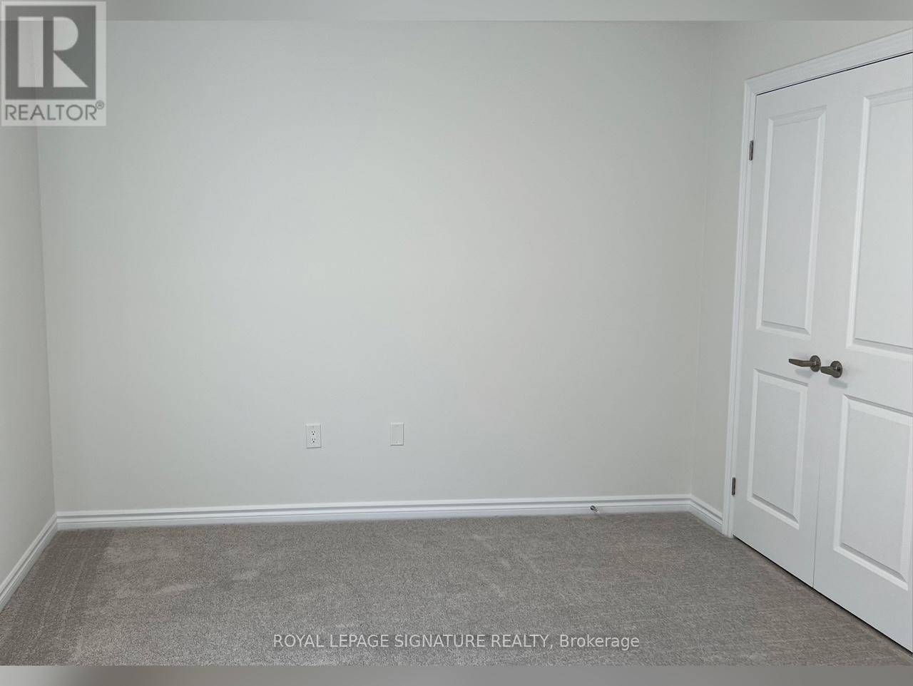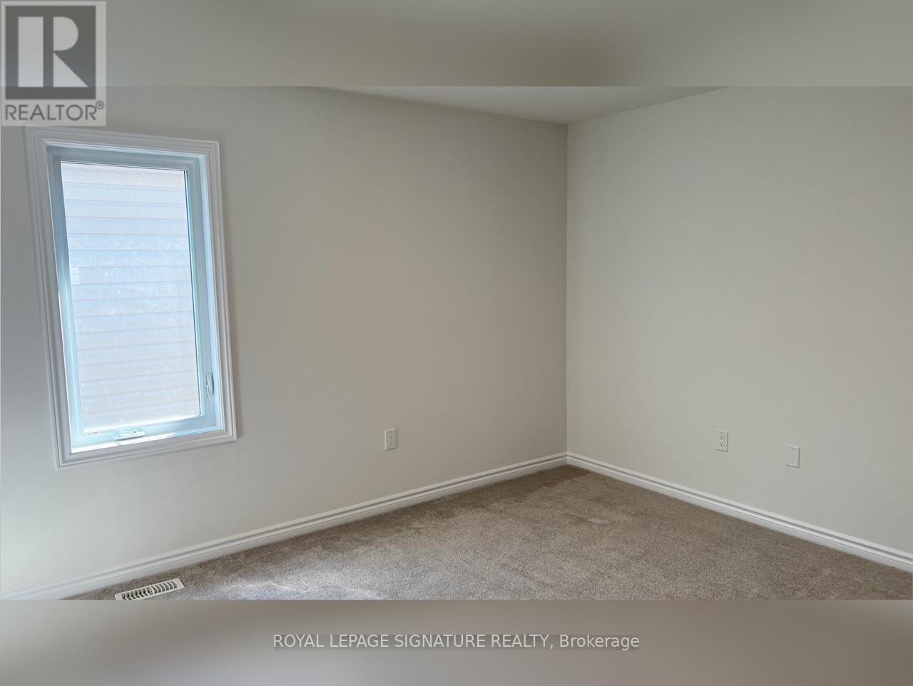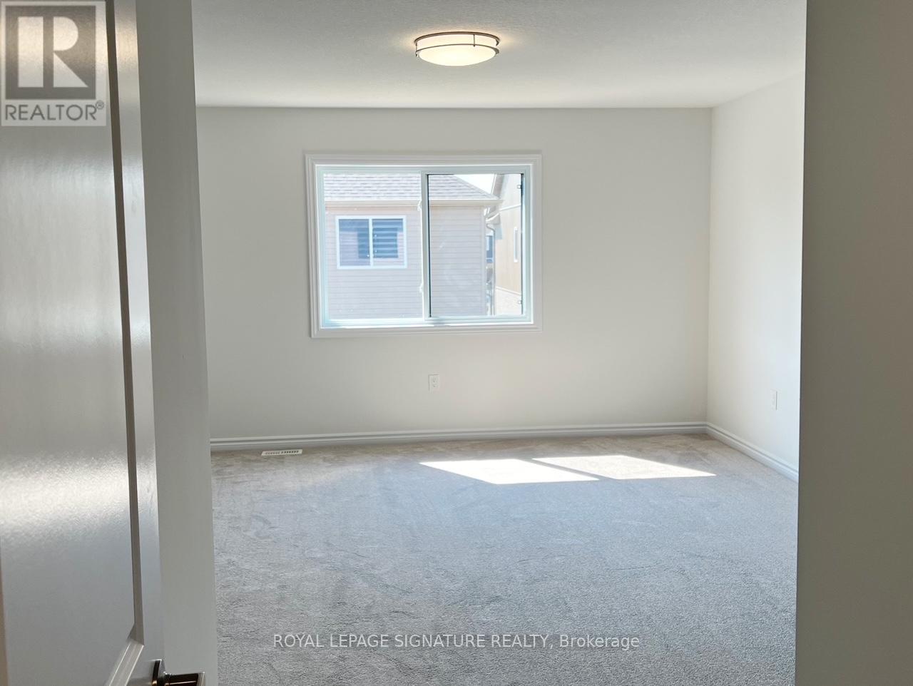3128 Turner Crescent London, Ontario N6M 0B2
Interested?
Contact us for more information
Sarpreet Pabla
Salesperson
8 Sampson Mews Suite 201 The Shops At Don Mills
Toronto, Ontario M3C 0H5
$3,300 Monthly
With Easy Access To The 401, This Beautiful Only 2 Year New, Over 2500 SQFT Custom Built Luxury Home Is One Of The Largest Offered By The Builder. It Has 4 Spacious Large Bedrooms + Den With 2 Ensuite Bathrooms And 1 Shared Bathroom, Along With A Powder Room. The Marble Design Offers A Large Mud Room And Foyer, Open Concept Main Floor With Second Floor Laundry. All Bedrooms Have Access To Ensuites. This Home Comes With Over $40,000 In Extras Including Waterfall Countertops On The Kitchen Island. **** EXTRAS **** Upgraded Handrails, Upgraded Coloured Windows, Walk-In Shower In The Primary Ensuite, Upgraded Kitchen Backsplash And Stainless Steel Chimney Style Rangehood. Refrigerator, Stove, Dishwasher, Washer & Dryer Included (id:58576)
Property Details
| MLS® Number | X11891861 |
| Property Type | Single Family |
| Community Name | South U |
| AmenitiesNearBy | Hospital, Park, Public Transit, Schools |
| CommunityFeatures | School Bus |
| ParkingSpaceTotal | 4 |
Building
| BathroomTotal | 4 |
| BedroomsAboveGround | 4 |
| BedroomsTotal | 4 |
| Appliances | Dishwasher, Dryer, Refrigerator, Stove, Washer |
| BasementDevelopment | Unfinished |
| BasementType | Full (unfinished) |
| ConstructionStyleAttachment | Detached |
| CoolingType | Central Air Conditioning |
| ExteriorFinish | Brick, Stucco |
| FlooringType | Tile |
| FoundationType | Unknown |
| HalfBathTotal | 1 |
| HeatingFuel | Natural Gas |
| HeatingType | Forced Air |
| StoriesTotal | 2 |
| SizeInterior | 2499.9795 - 2999.975 Sqft |
| Type | House |
| UtilityWater | Municipal Water |
Parking
| Attached Garage |
Land
| Acreage | No |
| LandAmenities | Hospital, Park, Public Transit, Schools |
| Sewer | Sanitary Sewer |
| SizeDepth | 105 Ft ,7 In |
| SizeFrontage | 32 Ft ,9 In |
| SizeIrregular | 32.8 X 105.6 Ft |
| SizeTotalText | 32.8 X 105.6 Ft|under 1/2 Acre |
| SurfaceWater | River/stream |
Rooms
| Level | Type | Length | Width | Dimensions |
|---|---|---|---|---|
| Second Level | Laundry Room | 2.13 m | 1.96 m | 2.13 m x 1.96 m |
| Second Level | Primary Bedroom | 4.88 m | 4.27 m | 4.88 m x 4.27 m |
| Second Level | Bedroom 2 | 4.27 m | 3.96 m | 4.27 m x 3.96 m |
| Second Level | Bedroom 3 | 3.66 m | 3.35 m | 3.66 m x 3.35 m |
| Second Level | Bedroom 4 | 3.66 m | 3.35 m | 3.66 m x 3.35 m |
| Main Level | Foyer | 3.05 m | 2.44 m | 3.05 m x 2.44 m |
| Main Level | Mud Room | 2.74 m | 2.13 m | 2.74 m x 2.13 m |
| Main Level | Kitchen | 3.66 m | 3.66 m | 3.66 m x 3.66 m |
| Main Level | Dining Room | 3.35 m | 3.35 m | 3.35 m x 3.35 m |
| Main Level | Great Room | 6.1 m | 3.96 m | 6.1 m x 3.96 m |
https://www.realtor.ca/real-estate/27735810/3128-turner-crescent-london-south-u





