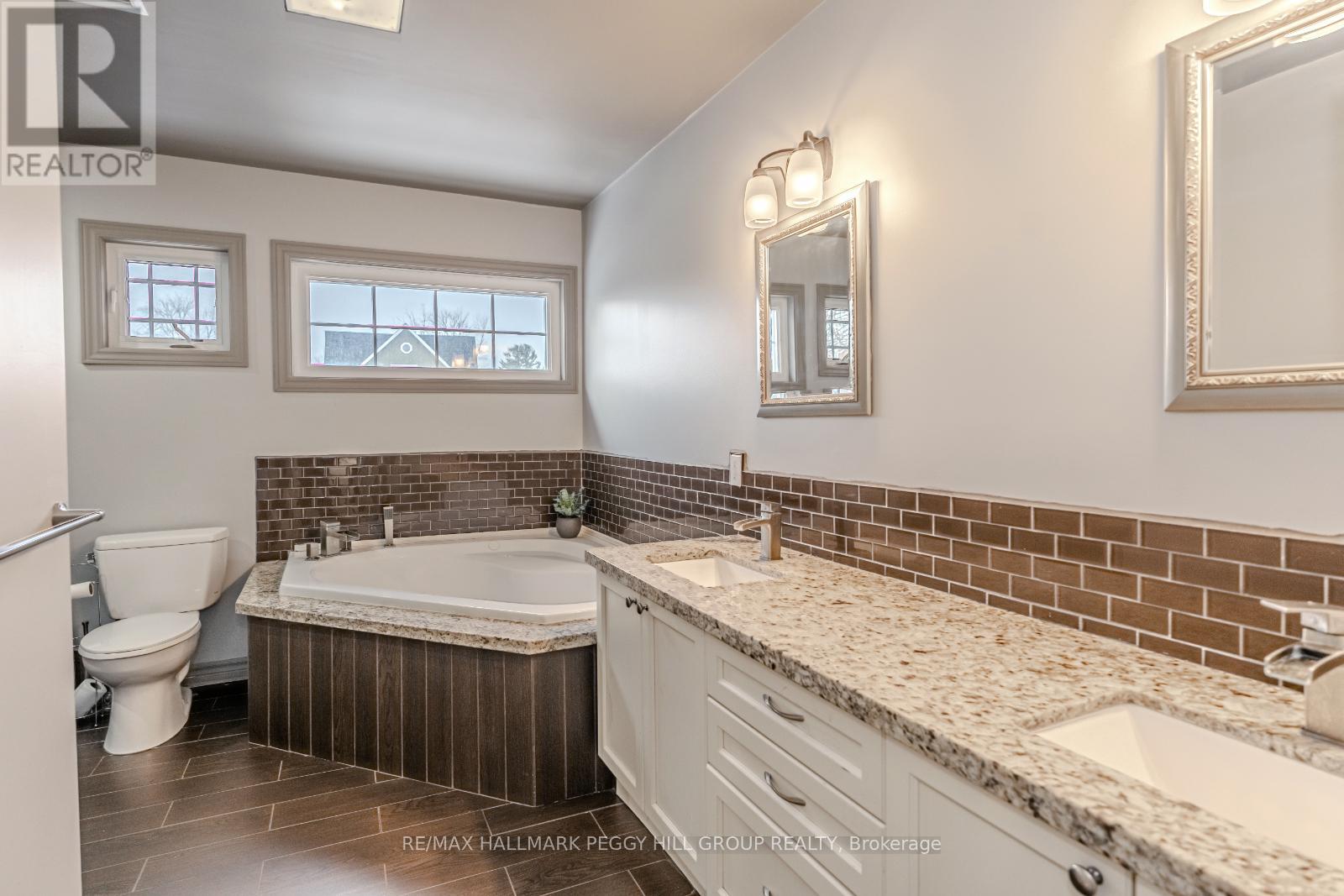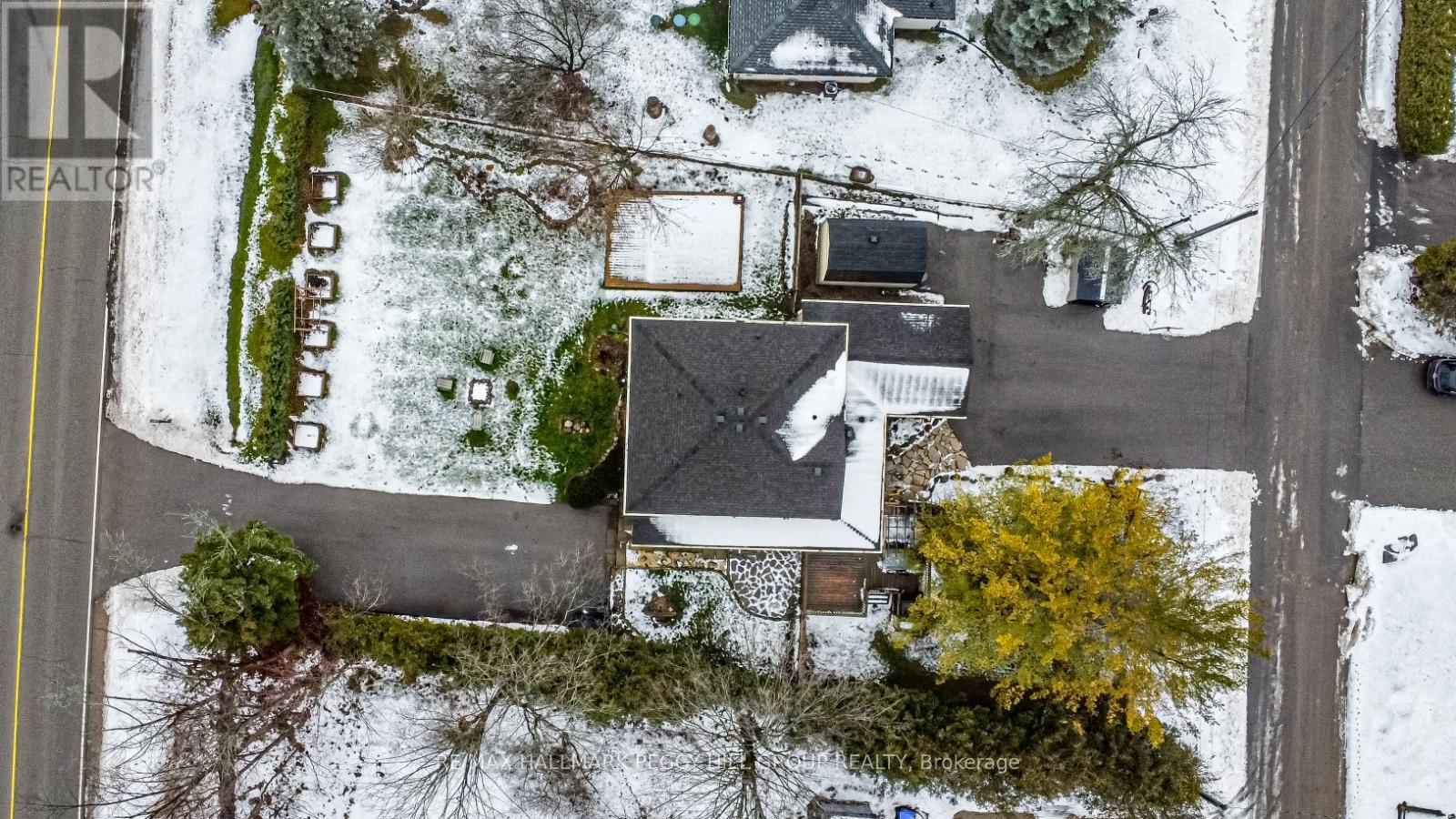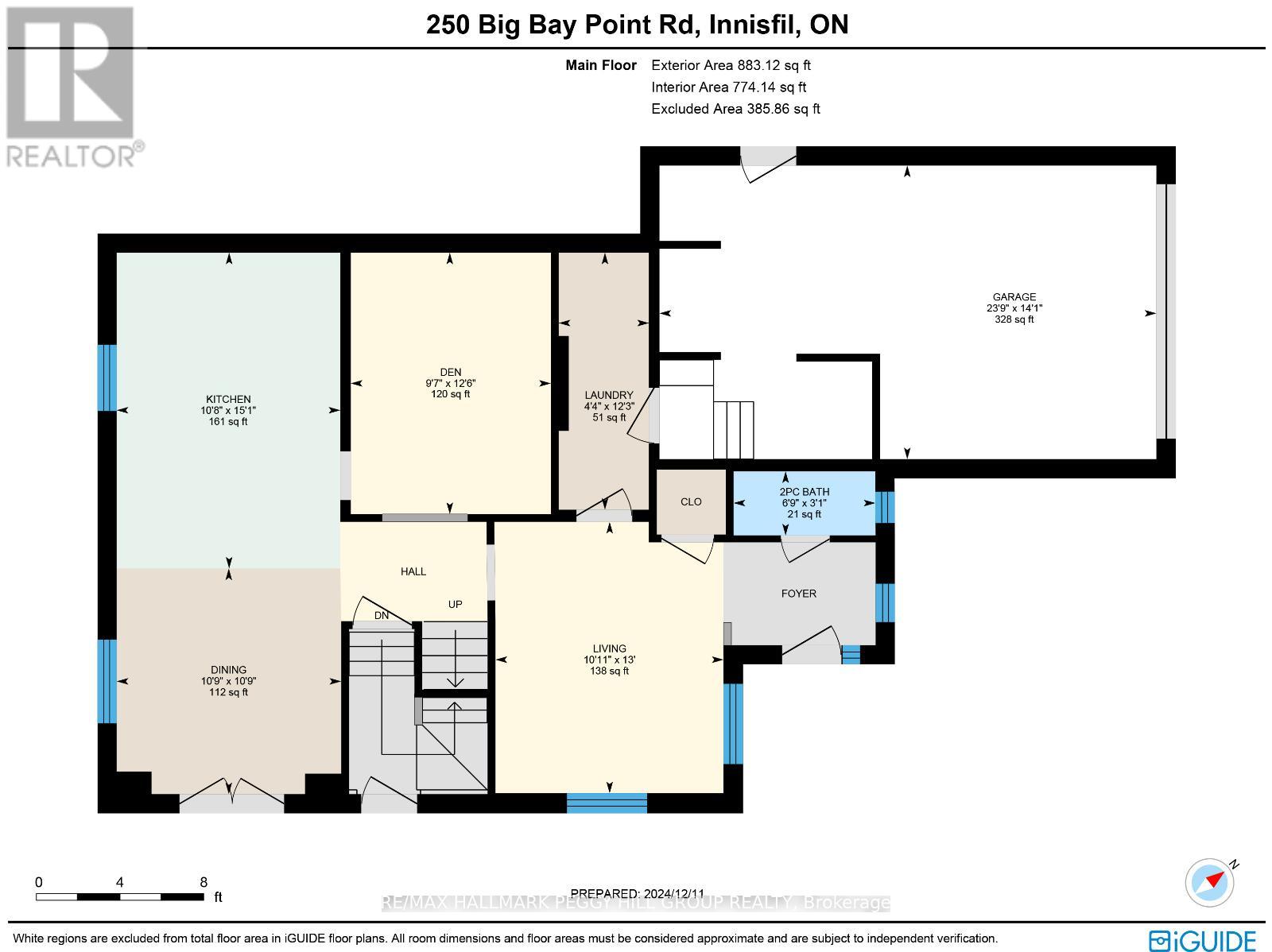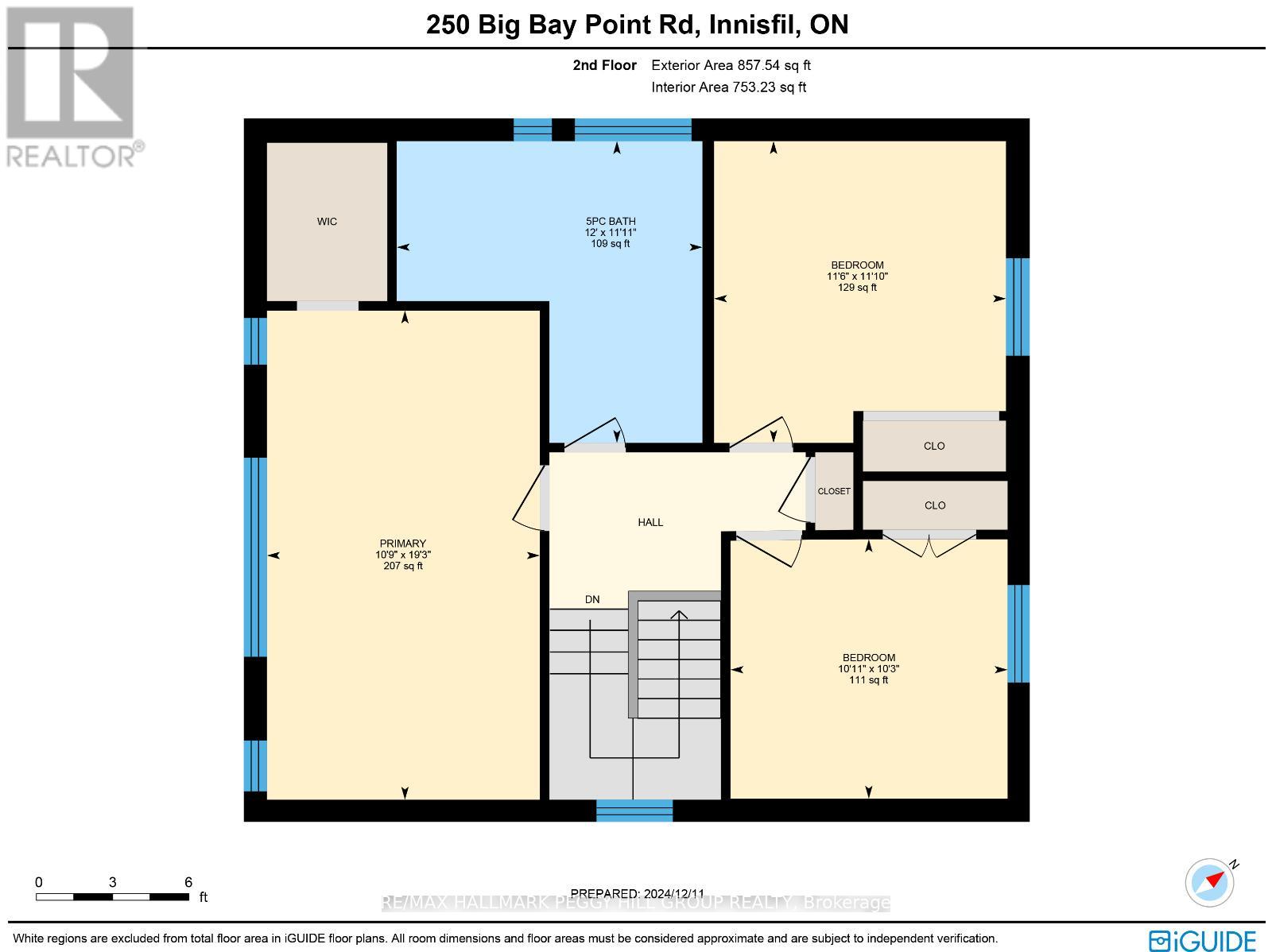250 Big Bay Point Road Innisfil, Ontario L9S 2P6
Interested?
Contact us for more information
Peggy Hill
Broker
374 Huronia Road #101, 106415 & 106419
Barrie, Ontario L4N 8Y9
Linda Kingston
Salesperson
374 Huronia Road #101, 106415 & 106419
Barrie, Ontario L4N 8Y9
$899,900
YOUR OWN SLICE OF LAKESIDE PARADISE WITH EXCLUSIVE BEACH ACCESS & IN-LAW SUITE POTENTIAL! Live the ultimate lakeside lifestyle with exclusive access to Rockaway Beach, a members-only retreat just a short stroll away, featuring a park, dock, boat launch, picnic area, and stunning sunsets. Located less than 5 minutes from Friday Harbour Resort, enjoy world-class amenities, including restaurants, boutique shopping, golf, a marina, and year-round entertainment. Nestled on a sprawling lot enveloped by mature trees, this property offers privacy and tranquillity. The inviting curb appeal welcomes you home with updated garden boxes, a flagstone walkway, a spacious covered deck, a charming pergola plus a separate elevated deck. Inside, nearly 2,400 finished sq ft of living space features hardwood floors, pot lights, and neutral paint tones. The kitchen showcases a large stainless steel fridge and freezer combo, gas stove, ample cabinet space, and an eating area with nature views. A cozy living room, main floor den, and main floor laundry room enhance functionality. Upstairs, find three large bedrooms, including a primary suite with a walk-in closet and spa-like 5-piece bath featuring a soaker/jet tub and glass-walled steam shower. The finished basement, with a separate side entrance, offers in-law potential with a second kitchen, living room, bedroom, 3-piece bath, and laundry room, perfect for multi-generational living. Outdoors, an oversized single garage with inside entry and storage loft, plus two expansive driveways, provide ample parking for RVs, trucks, and toys. A newly renovated 14x9 ft shed with electrical and a loft adds versatility as a bunkie or craft room. Recent updates include shingles, a furnace, A/C, and a pressure tank, while the home is equipped with a water softener and UV system. Positioned in a desirable Innisfil neighbourhood with exclusive beach access and proximity to Friday Harbour, this property truly has it all! (id:58576)
Property Details
| MLS® Number | N11891765 |
| Property Type | Single Family |
| Community Name | Rural Innisfil |
| AmenitiesNearBy | Beach, Park, Marina |
| Features | Flat Site |
| ParkingSpaceTotal | 11 |
| Structure | Deck, Shed |
Building
| BathroomTotal | 3 |
| BedroomsAboveGround | 3 |
| BedroomsBelowGround | 1 |
| BedroomsTotal | 4 |
| Appliances | Garage Door Opener Remote(s), Water Softener, Water Treatment, Dishwasher, Dryer, Refrigerator, Two Stoves, Two Washers |
| BasementDevelopment | Finished |
| BasementFeatures | Walk-up |
| BasementType | N/a (finished) |
| ConstructionStyleAttachment | Detached |
| CoolingType | Central Air Conditioning |
| ExteriorFinish | Vinyl Siding |
| FoundationType | Concrete |
| HalfBathTotal | 1 |
| HeatingFuel | Natural Gas |
| HeatingType | Forced Air |
| StoriesTotal | 2 |
| SizeInterior | 1499.9875 - 1999.983 Sqft |
| Type | House |
Parking
| Attached Garage |
Land
| Acreage | No |
| LandAmenities | Beach, Park, Marina |
| Sewer | Septic System |
| SizeDepth | 142 Ft ,4 In |
| SizeFrontage | 88 Ft ,6 In |
| SizeIrregular | 88.5 X 142.4 Ft |
| SizeTotalText | 88.5 X 142.4 Ft|under 1/2 Acre |
| SurfaceWater | Lake/pond |
| ZoningDescription | R1 |
Rooms
| Level | Type | Length | Width | Dimensions |
|---|---|---|---|---|
| Second Level | Primary Bedroom | 5.87 m | 3.28 m | 5.87 m x 3.28 m |
| Second Level | Bedroom 2 | 3.12 m | 3.33 m | 3.12 m x 3.33 m |
| Second Level | Bedroom 3 | 3.61 m | 3.51 m | 3.61 m x 3.51 m |
| Basement | Bedroom 4 | 3.89 m | 3.07 m | 3.89 m x 3.07 m |
| Basement | Kitchen | 2.95 m | 3.23 m | 2.95 m x 3.23 m |
| Basement | Family Room | 3.58 m | 3.61 m | 3.58 m x 3.61 m |
| Main Level | Kitchen | 4.6 m | 3.25 m | 4.6 m x 3.25 m |
| Main Level | Dining Room | 3.28 m | 3.28 m | 3.28 m x 3.28 m |
| Main Level | Living Room | 3.96 m | 3.33 m | 3.96 m x 3.33 m |
| Main Level | Den | 3.81 m | 2.92 m | 3.81 m x 2.92 m |
| Main Level | Laundry Room | 3.73 m | 1.32 m | 3.73 m x 1.32 m |
https://www.realtor.ca/real-estate/27735544/250-big-bay-point-road-innisfil-rural-innisfil


































