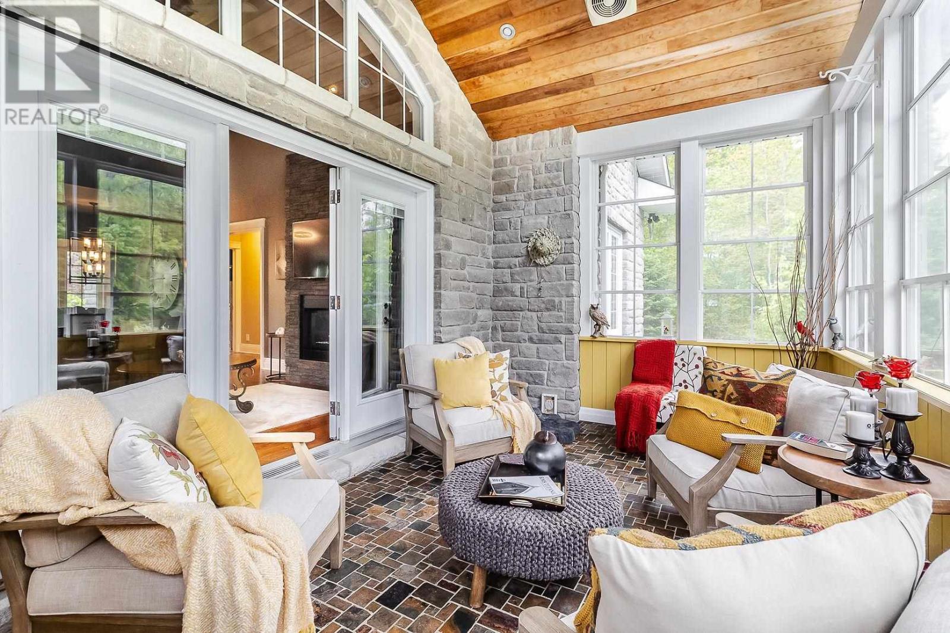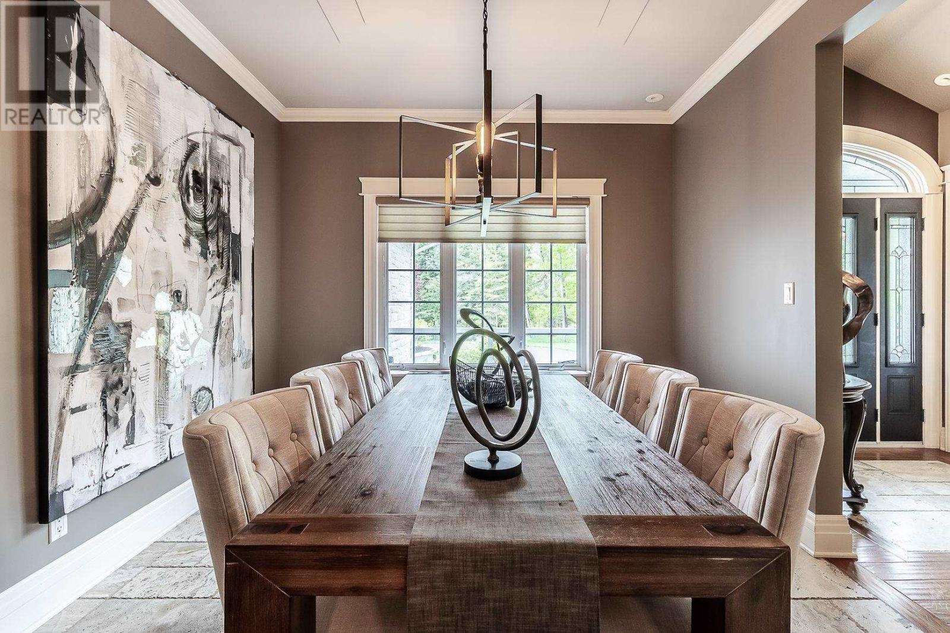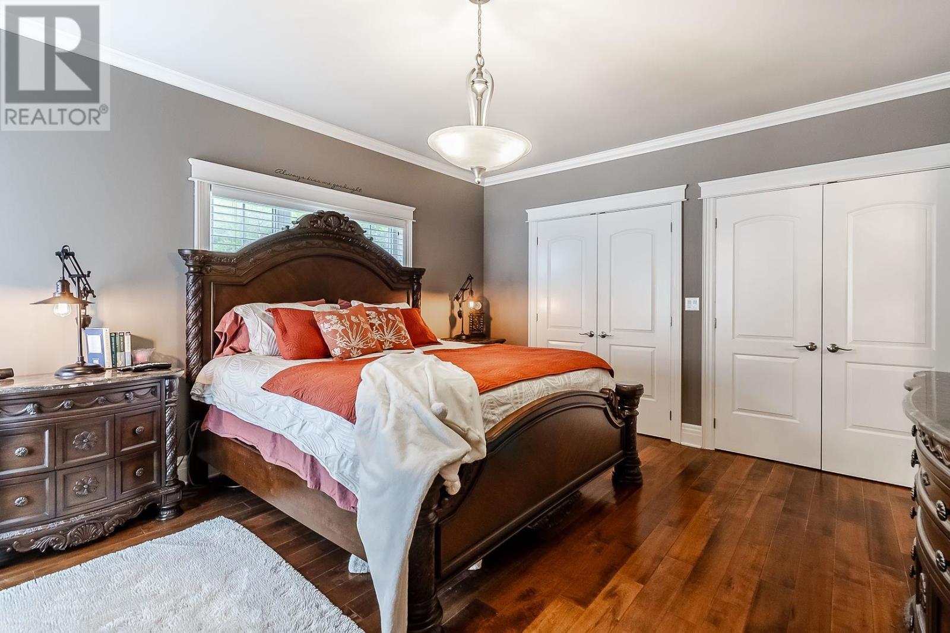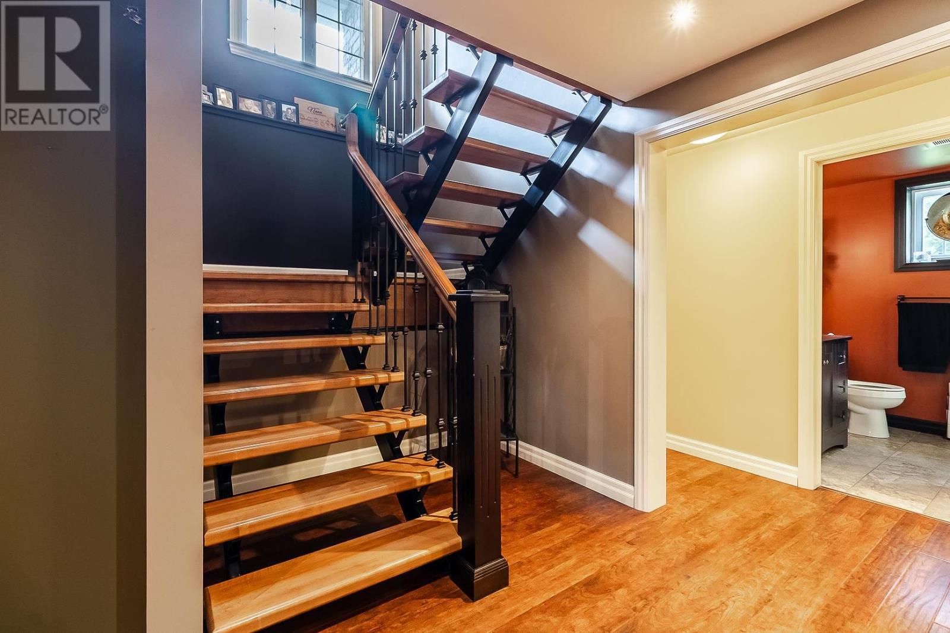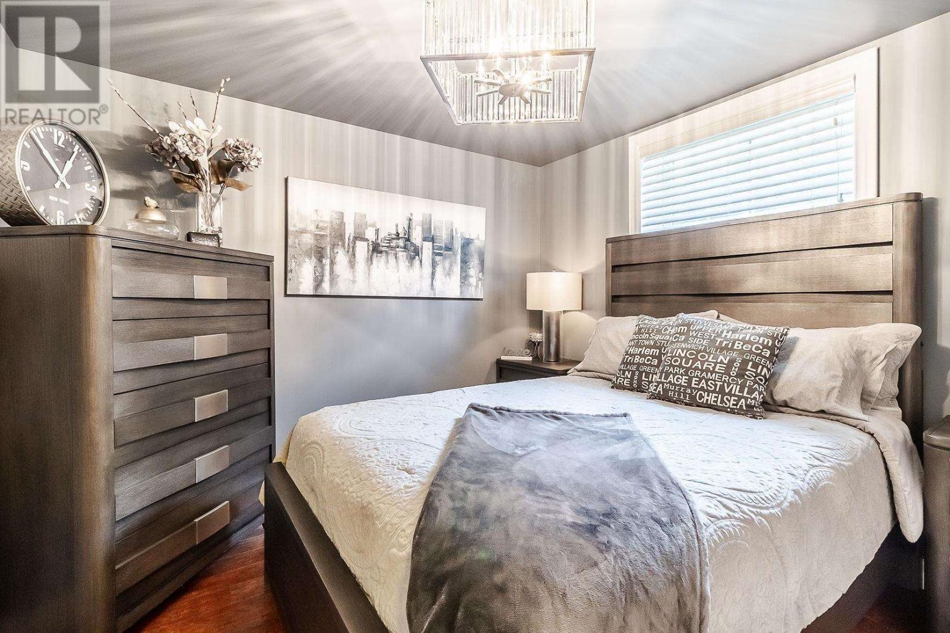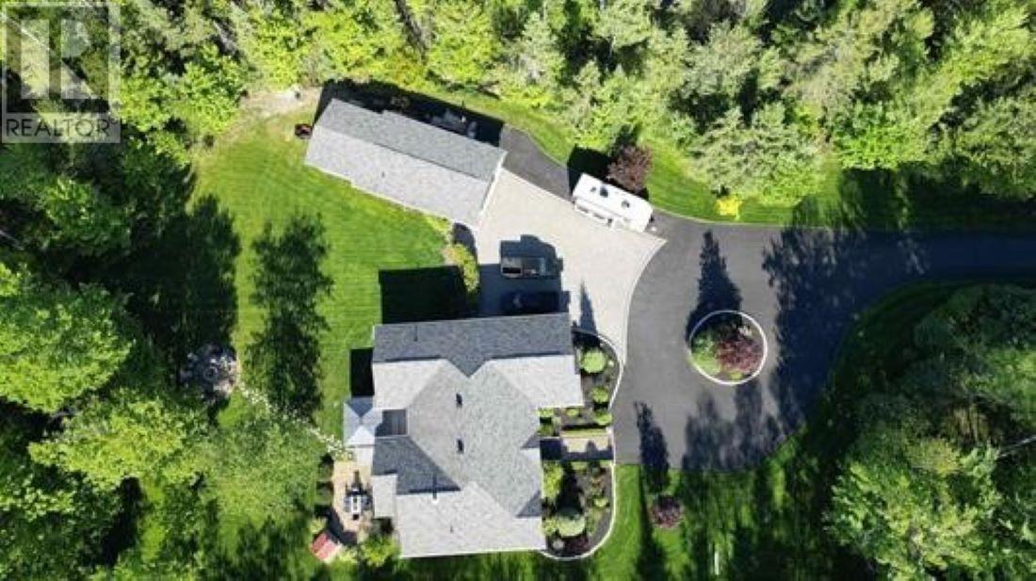1458 Old Garden River Rd Sault Ste. Marie, Ontario P6A 6J8
Interested?
Contact us for more information
Jennifer Marien Parsons
Salesperson
Exp Realty Brokerage
528 Wallace Terrace
Sault Ste. Marie, Ontario P6C 1L6
528 Wallace Terrace
Sault Ste. Marie, Ontario P6C 1L6
5 Bedroom
5 Bathroom
2094 sqft
Bungalow
Fireplace
Air Exchanger, Central Air Conditioning
In Floor Heating
Acreage
Sprinkler System
$1,150,000
Get what you really want for Christmas! This stunning custom-built home is the opposite of bland, boring and lifeless. Built in 2010, this home gives you the best of everything; quality, craftsmanship, character, privacy and loads of space on top of stunning landscape. Sitting on 1.67 acres, the features and value behind the front door are endless. Listing package and well record available. Schedule your exclusive tour today! (id:58576)
Property Details
| MLS® Number | SM243119 |
| Property Type | Single Family |
| Community Name | Sault Ste. Marie |
| CommunicationType | High Speed Internet |
| Features | Paved Driveway, Interlocking Driveway |
| Structure | Deck, Patio(s) |
Building
| BathroomTotal | 5 |
| BedroomsAboveGround | 3 |
| BedroomsBelowGround | 2 |
| BedroomsTotal | 5 |
| Appliances | Dishwasher, Central Vacuum, Hot Water Instant, Alarm System, Wet Bar, Jetted Tub, Water Softener, Stove |
| ArchitecturalStyle | Bungalow |
| BasementDevelopment | Finished |
| BasementType | Full (finished) |
| ConstructedDate | 2010 |
| ConstructionStyleAttachment | Detached |
| CoolingType | Air Exchanger, Central Air Conditioning |
| ExteriorFinish | Stone |
| FireplacePresent | Yes |
| FireplaceTotal | 1 |
| FlooringType | Hardwood |
| FoundationType | Poured Concrete |
| HalfBathTotal | 1 |
| HeatingType | In Floor Heating |
| StoriesTotal | 1 |
| SizeInterior | 2094 Sqft |
| UtilityWater | Drilled Well |
Parking
| Garage | |
| Attached Garage | |
| Detached Garage |
Land
| AccessType | Road Access |
| Acreage | Yes |
| LandscapeFeatures | Sprinkler System |
| Sewer | Septic System |
| SizeFrontage | 200.0000 |
| SizeTotalText | 1 - 3 Acres |
Rooms
| Level | Type | Length | Width | Dimensions |
|---|---|---|---|---|
| Basement | Recreation Room | 30'5 x 18'7 | ||
| Basement | Bedroom | 11'0 x 11'0 | ||
| Basement | Bedroom | 11'0 x 11'6 | ||
| Basement | Cold Room | 5'2 x 26.8 | ||
| Basement | Bathroom | 3 PC | ||
| Main Level | Primary Bedroom | 13'8 x 24'5 | ||
| Main Level | Bedroom | 11.0 x 11.0 | ||
| Main Level | Bedroom | 11.0 x 11'6 | ||
| Main Level | Kitchen | 13'7 x 21.0' | ||
| Main Level | Living Room | 18'4 x 15'7 | ||
| Main Level | Dining Room | 11'0 x 8.0' | ||
| Main Level | Laundry Room | 6.0 x 5'6 | ||
| Main Level | Ensuite | 4 PC | ||
| Main Level | Bathroom | 3 PC | ||
| Main Level | Bathroom | 2 PC |
Utilities
| Cable | Available |
| Electricity | Available |
| Natural Gas | Available |
| Telephone | Available |
https://www.realtor.ca/real-estate/27735354/1458-old-garden-river-rd-sault-ste-marie-sault-ste-marie











