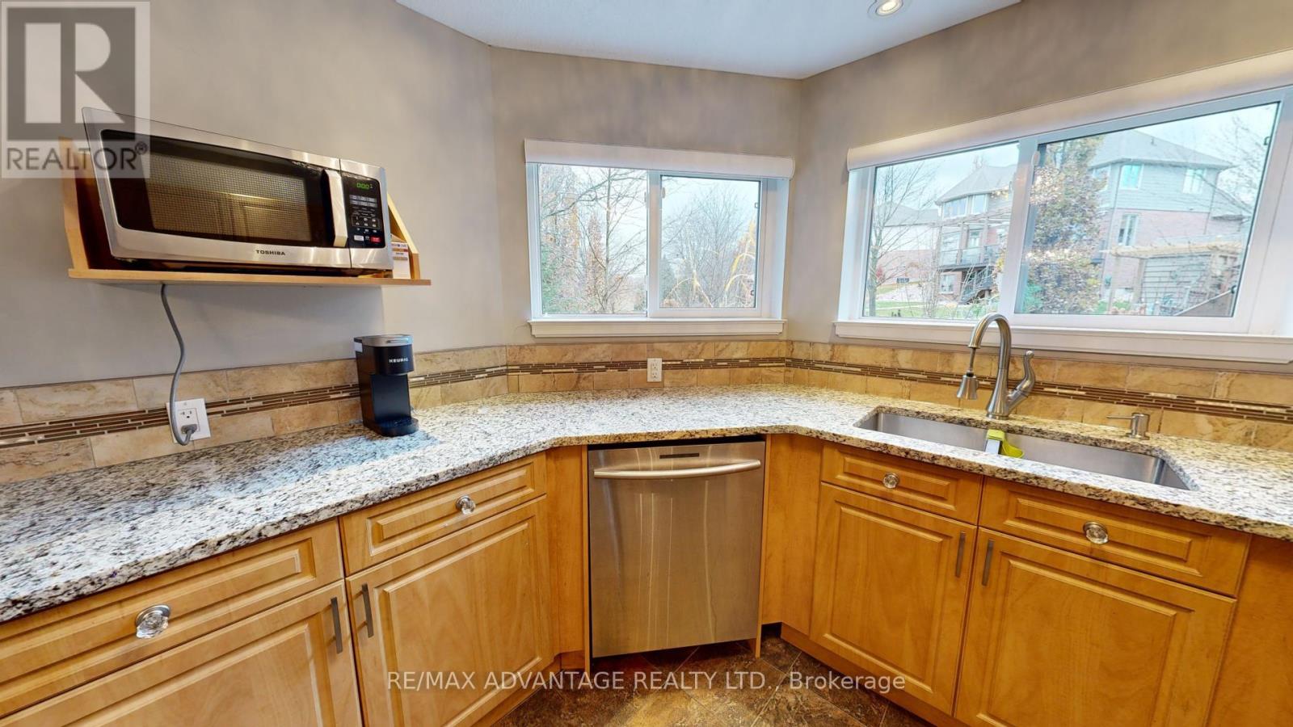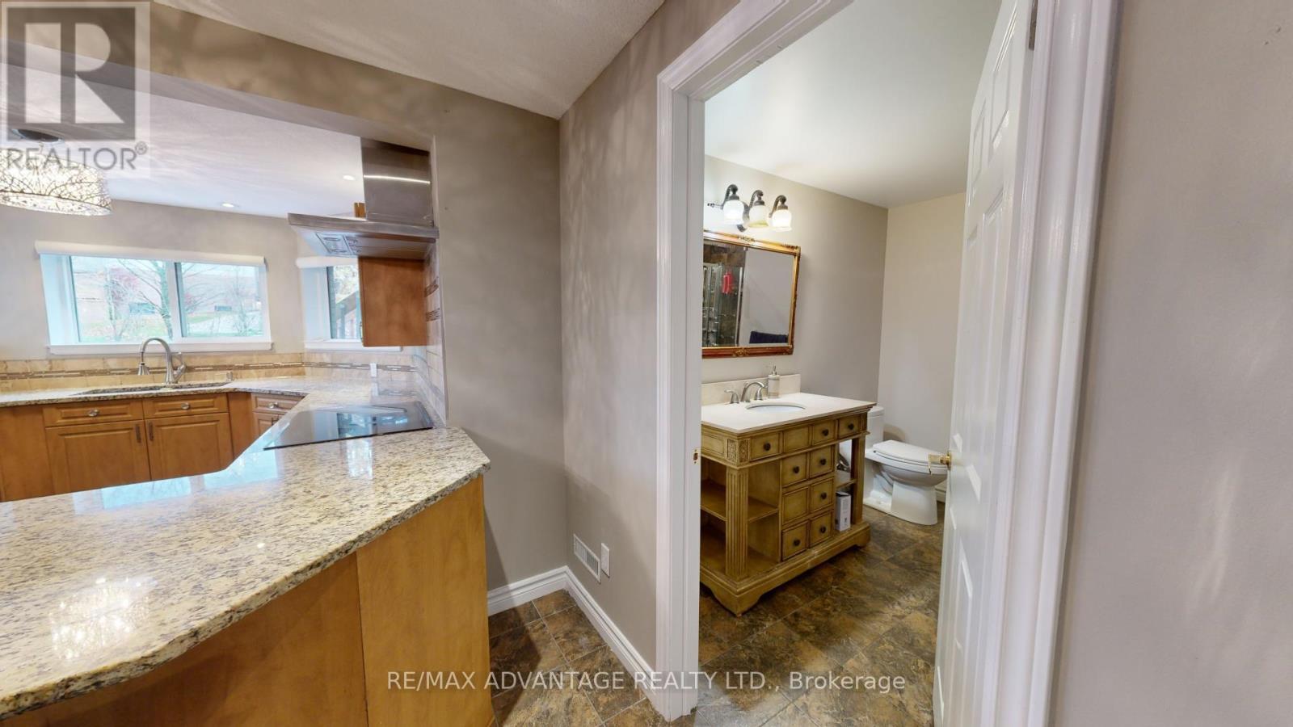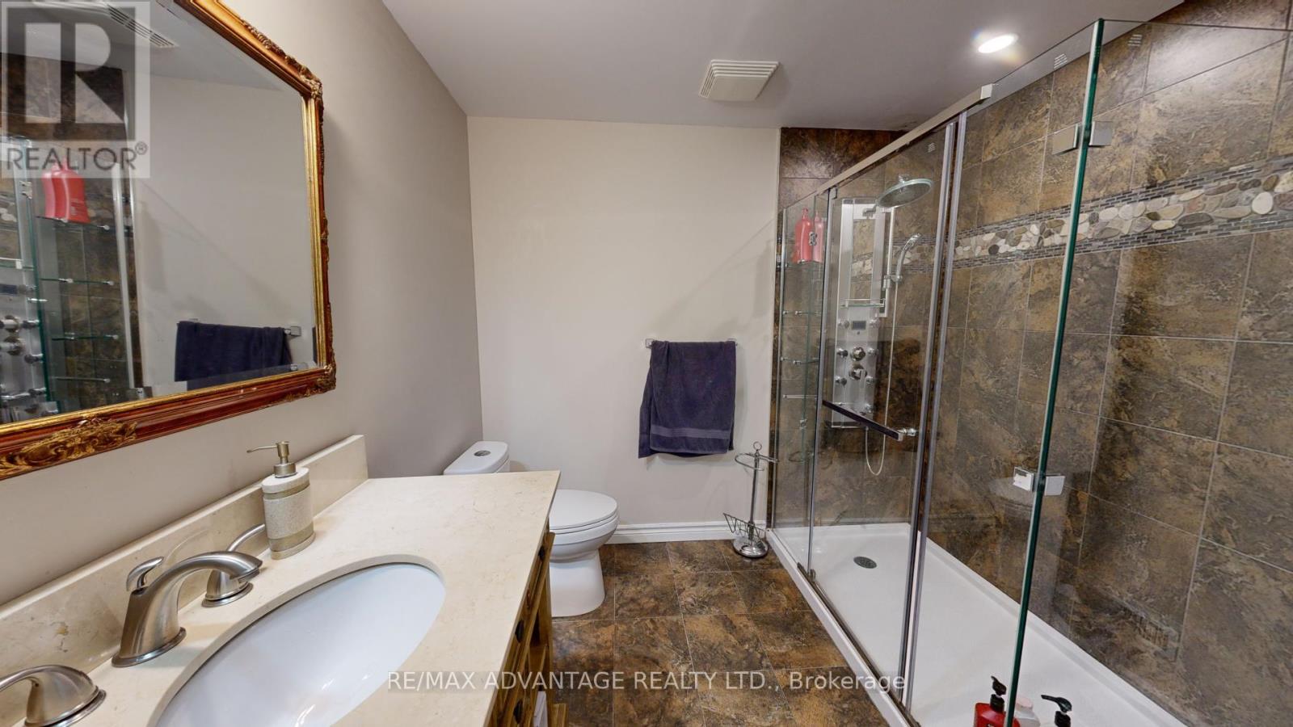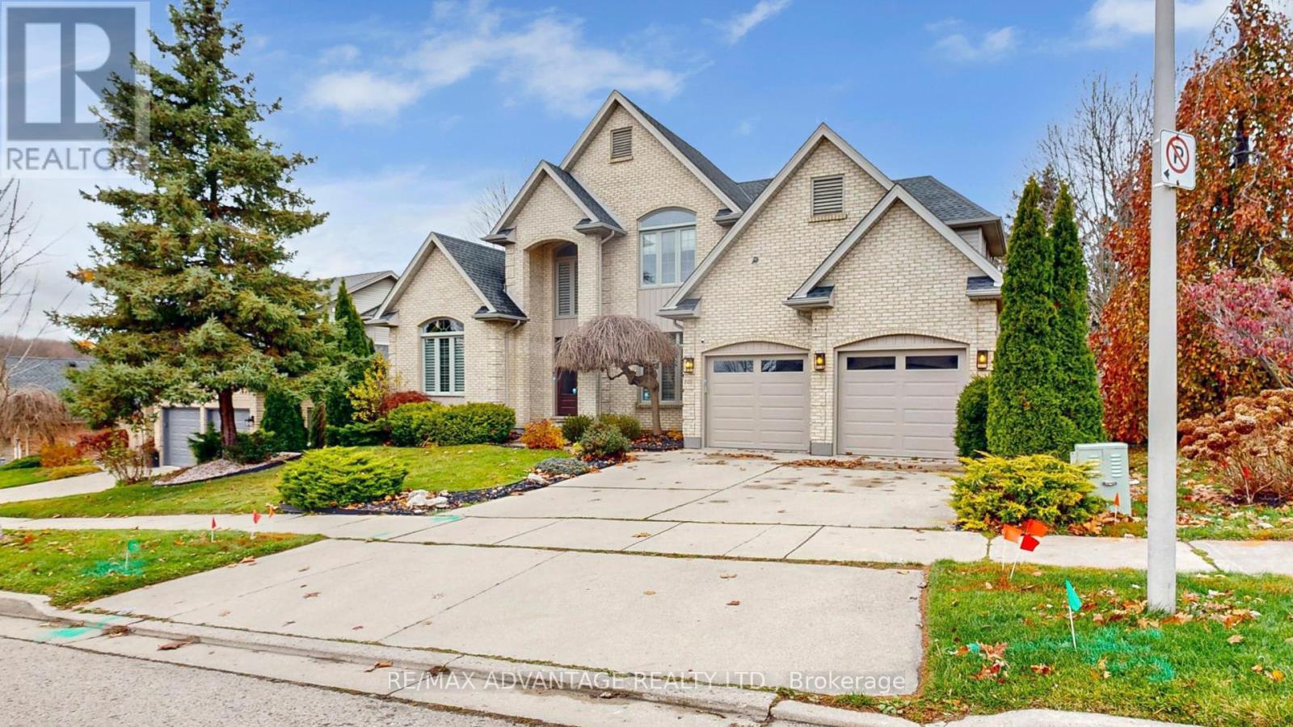108 Optimist Park Drive S London, Ontario N6K 4M1
Interested?
Contact us for more information
Oz Abdul-Hamid
Salesperson
Mo Abdul Hamid
Salesperson
$2,200 Monthly
Welcome to your new home in the heart of Byron, one of London's most sought-after neighbourhoods celebrated for its tranquility and family-friendly charm. This fully furnished, cozy yet spacious 2-bedroom unit is on the ground level, technically a lower level, but with ample windows that fill the space with natural sunlight, creating a bright and welcoming atmosphere. Featuring a warm fireplace, private entrance, hardwood floors, and a dedicated parking spot, this unit offers comfort and convenience. The inviting living area is perfect for relaxing or entertaining, while the quiet surroundings provide the ideal setting for peaceful living.With scenic parks, trails, and local amenities just minutes away, this is a wonderful place to call home. Utilities are extra. Don't miss out - schedule your viewing today! (id:58576)
Property Details
| MLS® Number | X11891459 |
| Property Type | Single Family |
| Community Name | South K |
| Features | Irregular Lot Size, Carpet Free |
| ParkingSpaceTotal | 1 |
| Structure | Porch, Patio(s), Deck |
Building
| BathroomTotal | 1 |
| BedroomsAboveGround | 1 |
| BedroomsBelowGround | 1 |
| BedroomsTotal | 2 |
| Amenities | Fireplace(s) |
| BasementFeatures | Apartment In Basement, Separate Entrance |
| BasementType | N/a |
| CoolingType | Central Air Conditioning |
| ExteriorFinish | Brick |
| FireProtection | Controlled Entry |
| FireplacePresent | Yes |
| FireplaceTotal | 1 |
| FlooringType | Hardwood |
| FoundationType | Poured Concrete |
| HeatingFuel | Natural Gas |
| HeatingType | Forced Air |
| StoriesTotal | 3 |
| SizeInterior | 1099.9909 - 1499.9875 Sqft |
| Type | Other |
| UtilityWater | Municipal Water |
Parking
| Attached Garage |
Land
| Acreage | No |
| LandscapeFeatures | Landscaped |
| Sewer | Sanitary Sewer |
| SizeFrontage | 65 Ft ,7 In |
| SizeIrregular | 65.6 Ft |
| SizeTotalText | 65.6 Ft|under 1/2 Acre |
Rooms
| Level | Type | Length | Width | Dimensions |
|---|---|---|---|---|
| Lower Level | Primary Bedroom | 3.73 m | 4.43 m | 3.73 m x 4.43 m |
| Lower Level | Living Room | 5.72 m | 6.49 m | 5.72 m x 6.49 m |
| Lower Level | Dining Room | 3.7 m | 3.02 m | 3.7 m x 3.02 m |
| Lower Level | Kitchen | 3.29 m | 4.21 m | 3.29 m x 4.21 m |
| Lower Level | Bathroom | 2.69 m | 2.6 m | 2.69 m x 2.6 m |
Utilities
| Cable | Available |
| Sewer | Installed |
https://www.realtor.ca/real-estate/27734928/108-optimist-park-drive-s-london-south-k


































