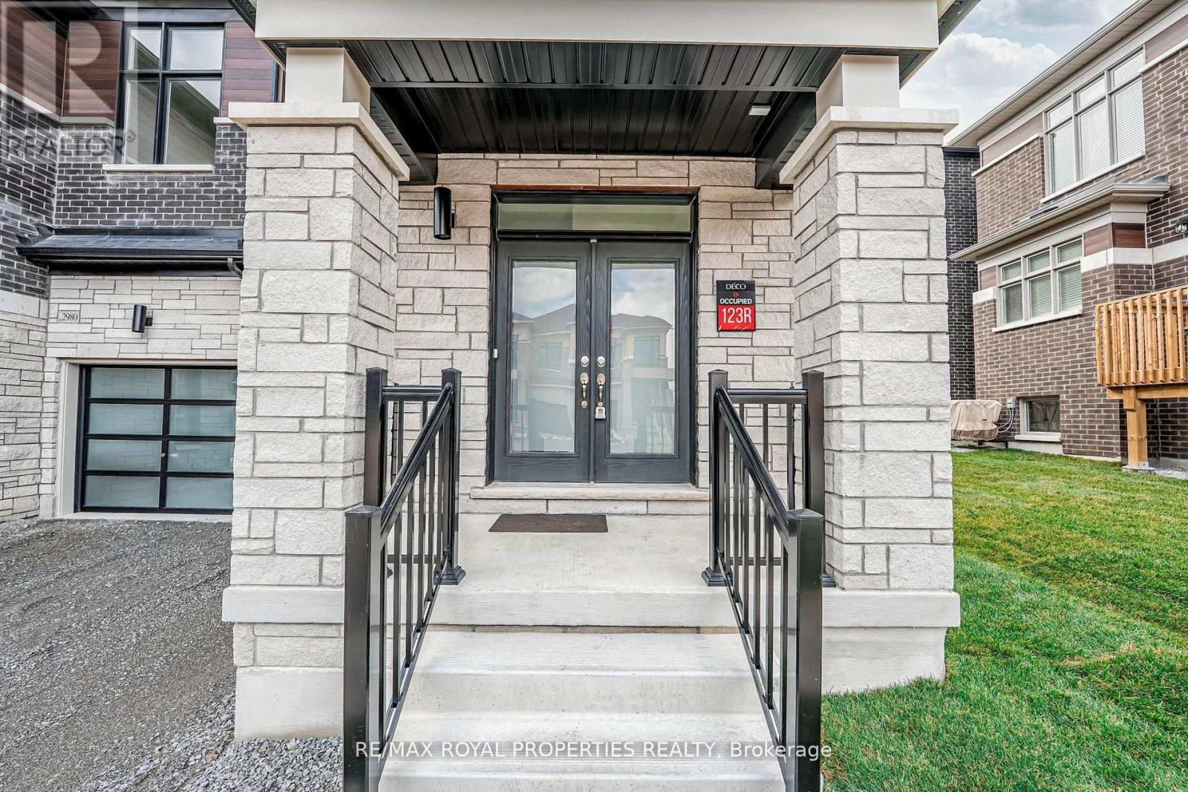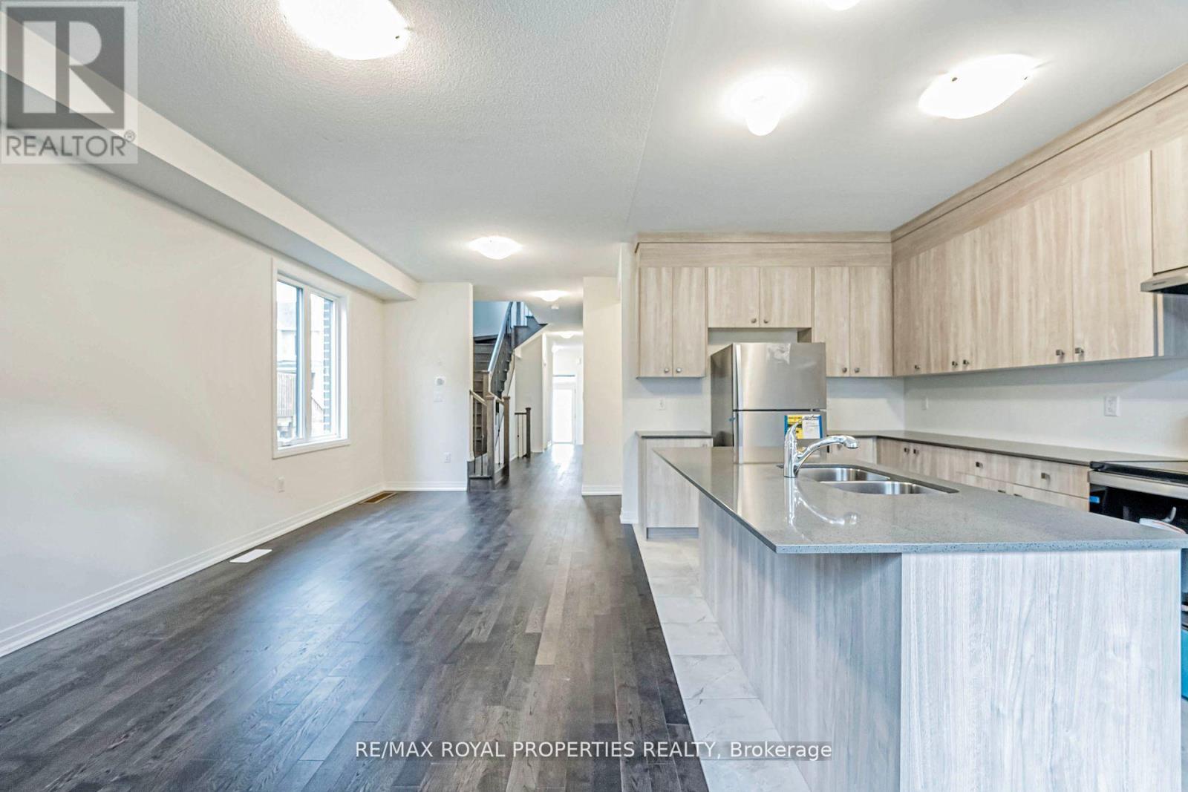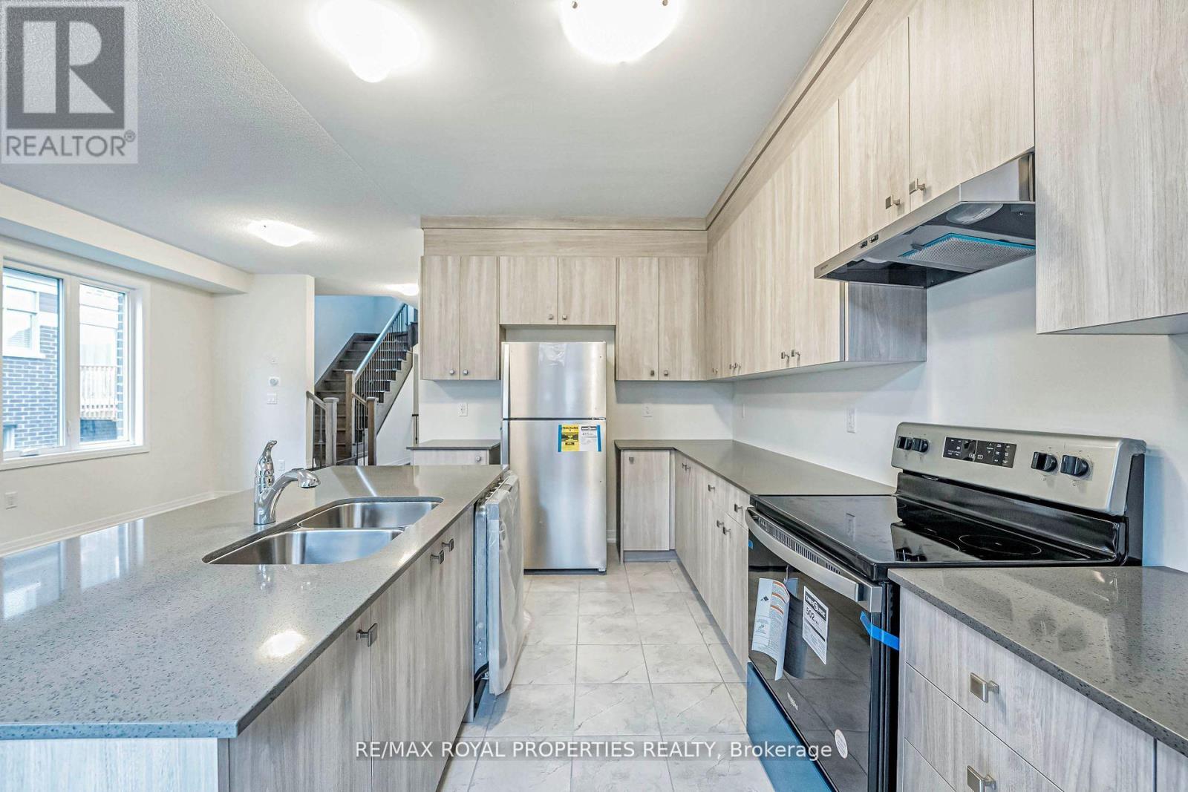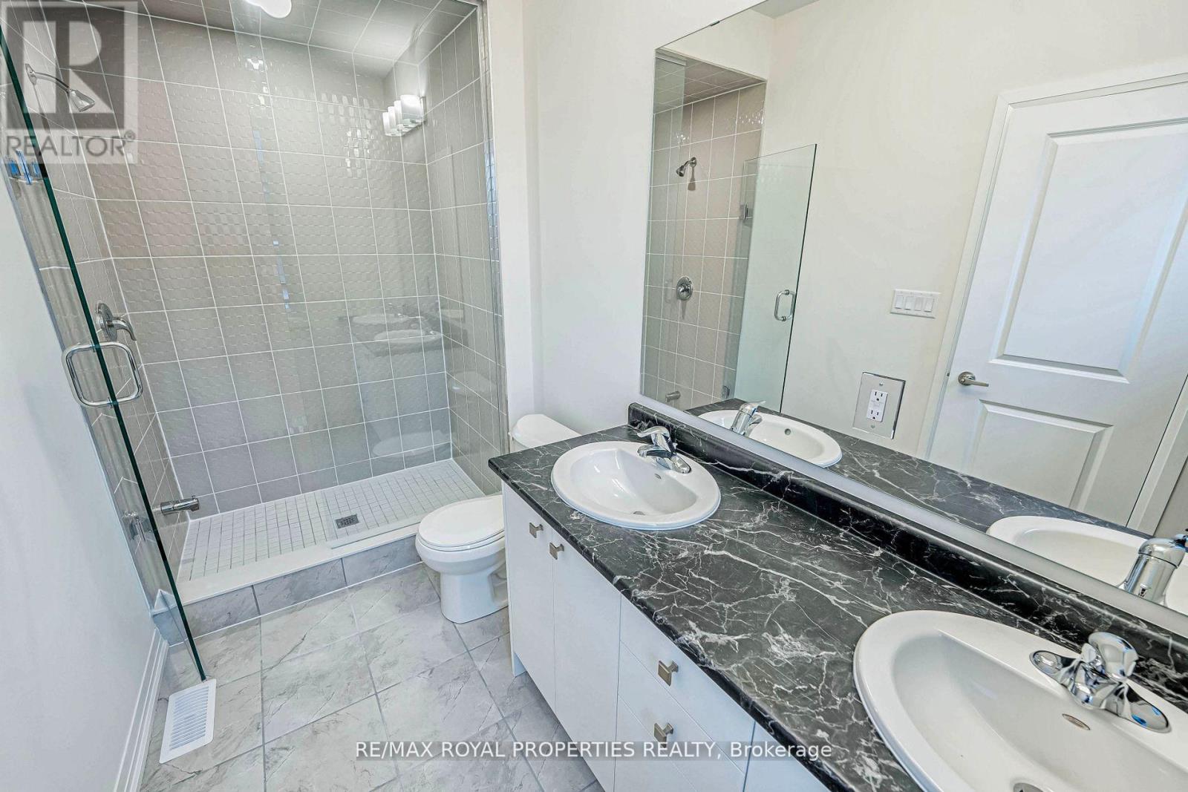2982 Seagrass Street Pickering, Ontario L0H 1J0
Interested?
Contact us for more information
Kamali Shanmugalingam
Broker
19 - 7595 Markham Road
Markham, Ontario L3S 0B6
$1,129,900
ABSOLUTELY BRAND NEW Semi-Detached 2-Storey Home Located In Family-Oriented Neighborhood In Greenwood, Pickering. This Stunning Home with 4 Bedrooms+3 bathrooms, Separate Entrance, Hardwood Floor Throughout, Main Floor with 9 feet ceilings, An Open-Concept Kitchen with Quartz Countertops and stainless-steel appliances. Main Floor has A Spacious Great Room Combined With The Dining Room.The basement is ideal to make a second unit for potential rental income. With 1 indoor and 1 outdoor parking spot and plenty of room for family vehicles, as well as convenient options for guests. Ideally Situated Near Highway 407, Highway 401, The Go Station, Shopping Centers, Schools, Parks, Hiking Trails, and Various Other Amenities. (id:58576)
Property Details
| MLS® Number | E11891461 |
| Property Type | Single Family |
| Community Name | Rural Pickering |
| AmenitiesNearBy | Park, Public Transit, Schools |
| ParkingSpaceTotal | 2 |
Building
| BathroomTotal | 3 |
| BedroomsAboveGround | 4 |
| BedroomsTotal | 4 |
| Appliances | Water Heater, Dishwasher, Dryer, Refrigerator, Stove, Washer |
| BasementType | Full |
| ConstructionStyleAttachment | Semi-detached |
| CoolingType | Central Air Conditioning |
| ExteriorFinish | Brick |
| FlooringType | Hardwood, Ceramic |
| FoundationType | Concrete |
| HalfBathTotal | 1 |
| HeatingFuel | Natural Gas |
| HeatingType | Forced Air |
| StoriesTotal | 2 |
| Type | House |
| UtilityWater | Municipal Water |
Parking
| Attached Garage |
Land
| Acreage | No |
| LandAmenities | Park, Public Transit, Schools |
| Sewer | Sanitary Sewer |
| SizeDepth | 49 Ft |
| SizeFrontage | 30 Ft |
| SizeIrregular | 30 X 49 Ft |
| SizeTotalText | 30 X 49 Ft |
Rooms
| Level | Type | Length | Width | Dimensions |
|---|---|---|---|---|
| Second Level | Primary Bedroom | 4.08 m | 3.67 m | 4.08 m x 3.67 m |
| Second Level | Bedroom 2 | 3.67 m | 3 m | 3.67 m x 3 m |
| Second Level | Bedroom 3 | 3.35 m | 2.71 m | 3.35 m x 2.71 m |
| Second Level | Bedroom 4 | 3.05 m | 2.92 m | 3.05 m x 2.92 m |
| Main Level | Living Room | 3.69 m | 3.17 m | 3.69 m x 3.17 m |
| Main Level | Dining Room | 3.3 m | 3.17 m | 3.3 m x 3.17 m |
| Main Level | Kitchen | 4.8 m | 2.68 m | 4.8 m x 2.68 m |
https://www.realtor.ca/real-estate/27734935/2982-seagrass-street-pickering-rural-pickering









































